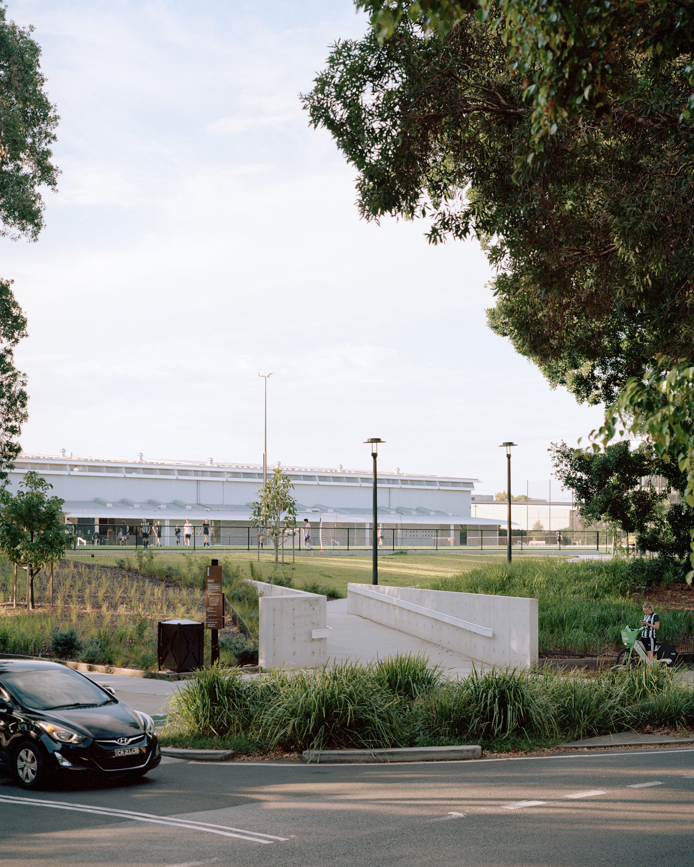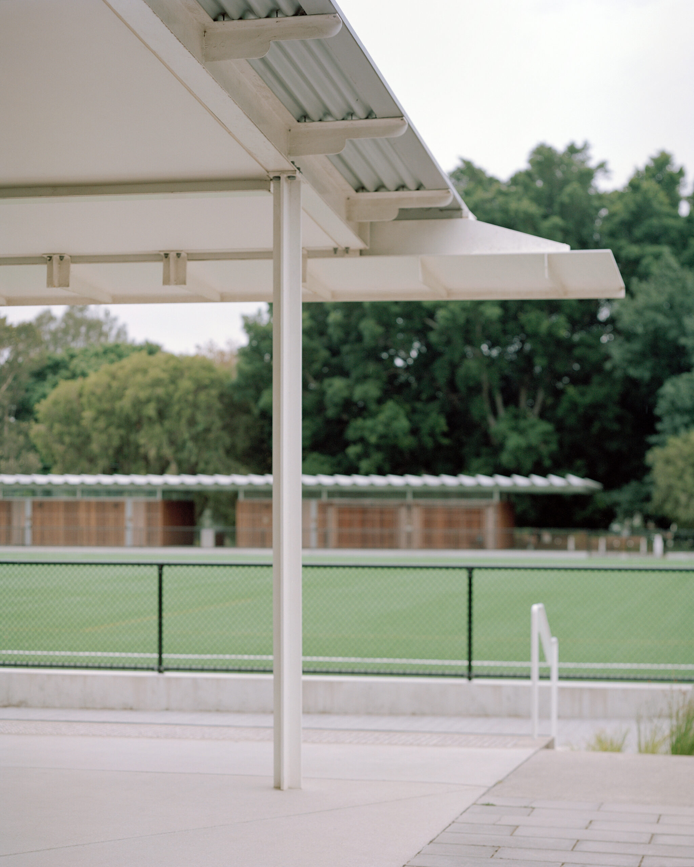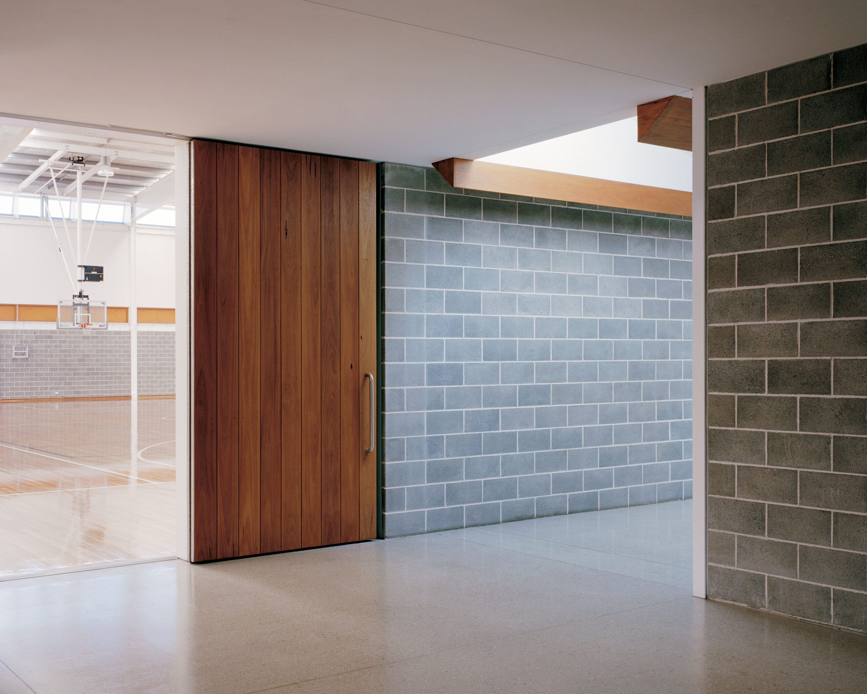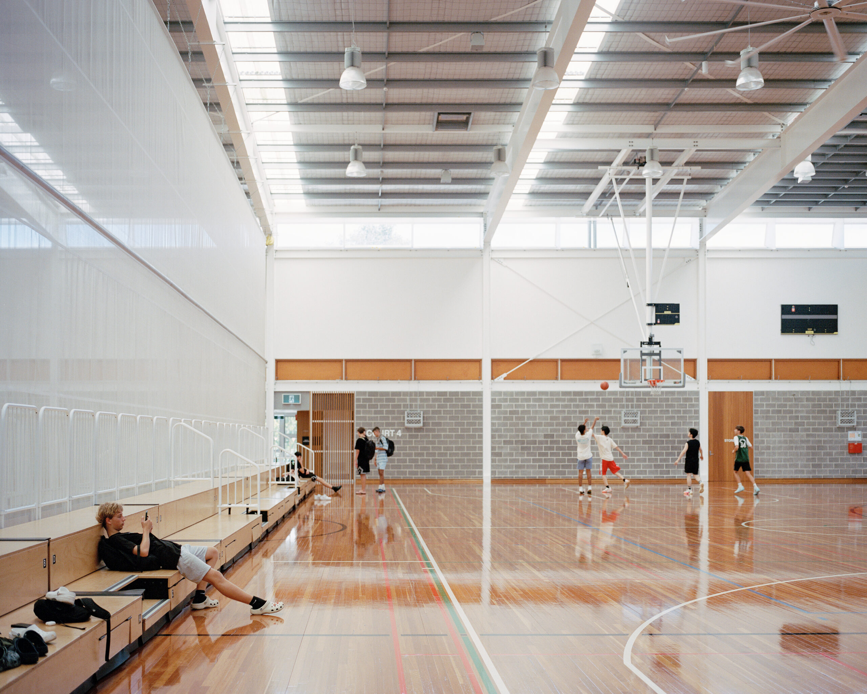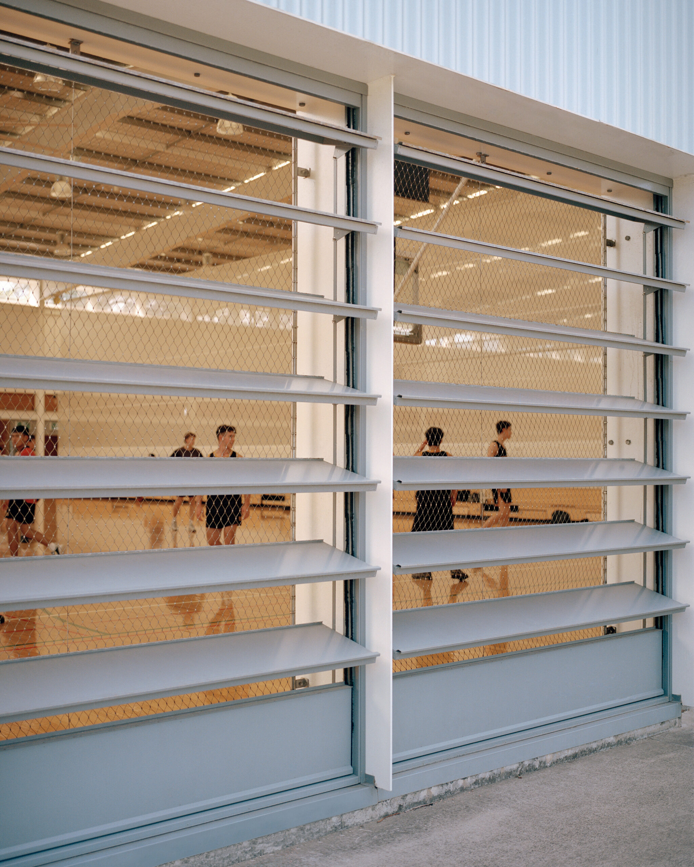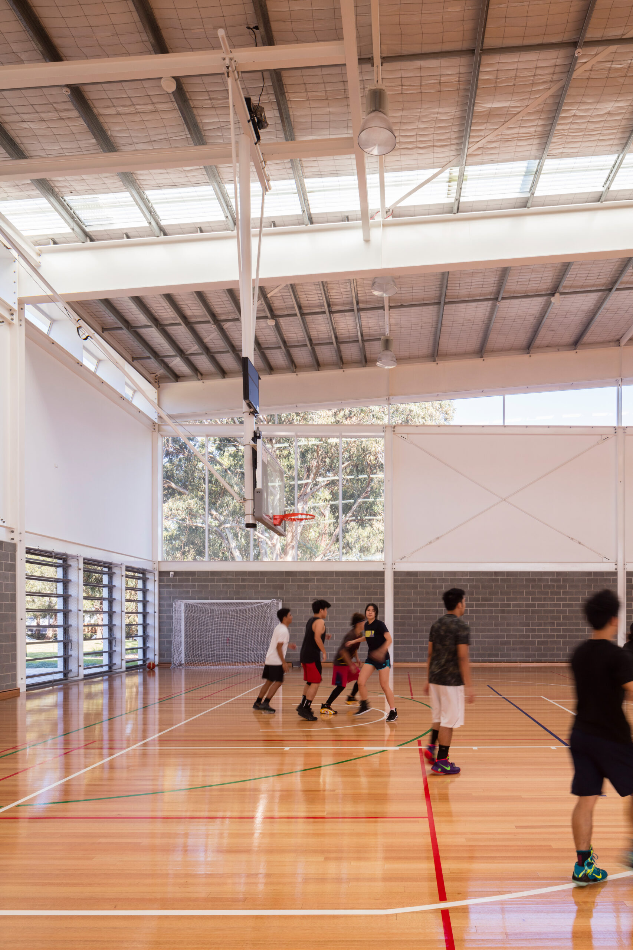Perry Park Recreation Centre | Candalepas Associates
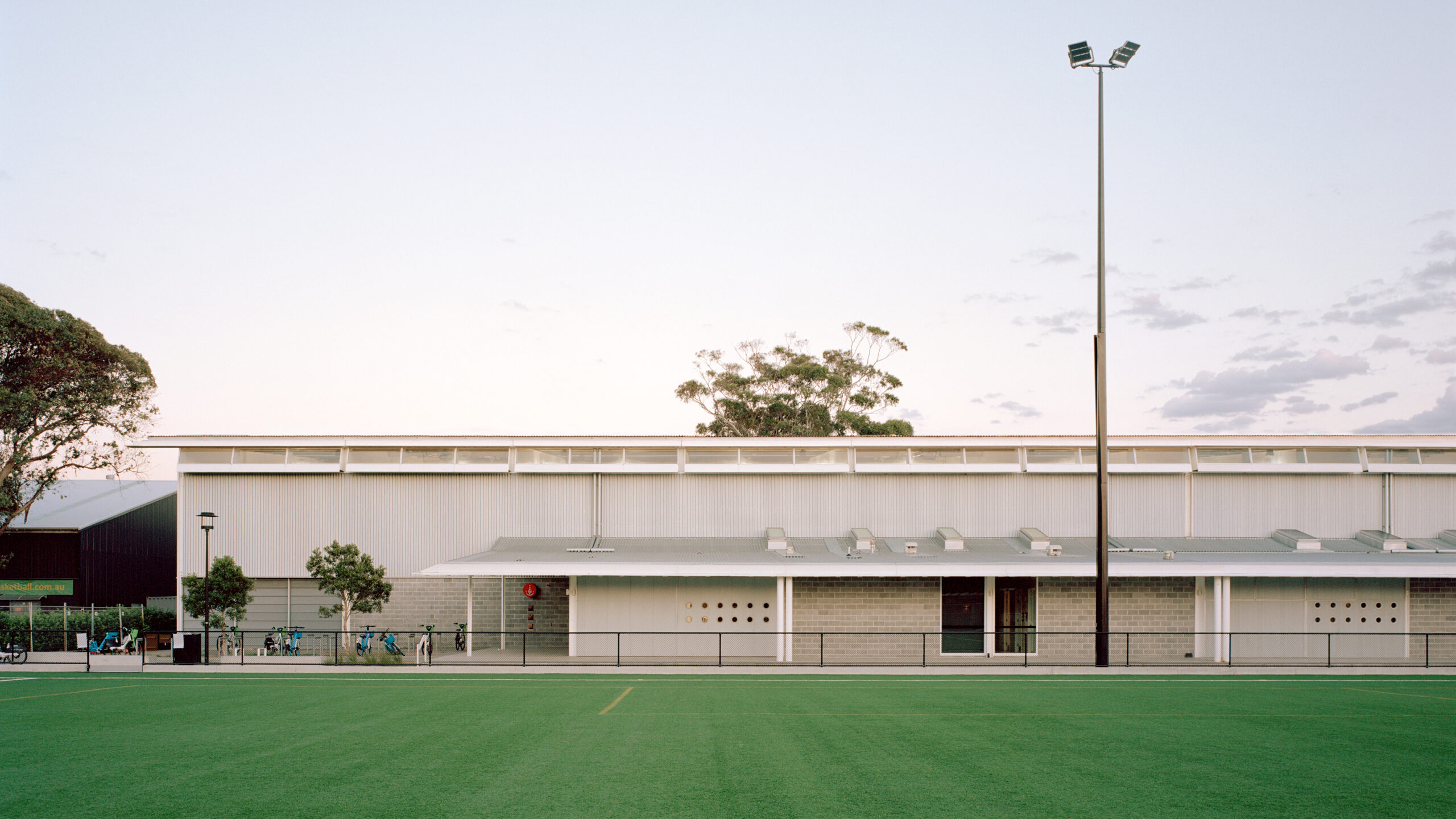
2025 National Architecture Awards Program
Perry Park Recreation Centre | Candalepas Associates
Traditional Land Owners
Eora Nation
Year
Chapter
NSW
Category
Builder
Photographer
Rory Gardiner
Media summary
Perry Park Recreation Centre is located in Alexandria, adjacent to Green Square, one of central Sydney’s main growth precincts. The project is a multi-purpose recreational centre, surrounded by non-residential land uses. The project provides the community with the opportunity to stay active in a space that prioritises sustainability and accessibility.
The plan includes the mass of buildings to the east; a field to the west and a careful consideration of its location’s being cognisant of the landscape and environment of the park. The administration areas are centrally located to enable legibility and ease of access to the site’s services. These administration facilities form the public edge of the building and allow routes through the site connecting pedestrians to the surrounding streets and park.
Inside the centre, in line with ESD principles, passive design measures have been employed to reduce the need for active heating and cooling.
The City of Sydney Council appointed Candalepas Associates as Head Design Consultants for the Perry Park Recreation Centre project. Candalepas Associates provided a comprehensive project team to undertake extensive design options for progression to development with the City’s operational clients and stakeholders. The project team proceeded to develop a very well-considered design to meet the project brief and budget, that is finely detailed, refined in its presentation, functional and is very well received by the public. The praise and gratitude that the public have demonstrated toward this facility, evident by its extensive popularity, is a testament to the design team.
Client perspective
Project Practice Team
Angelo Candalepas, Design Architect
Jeremy Loblay, Project Architect
Jemima Retallack, Project Architect
Stefan Meissner, Project Architect
Anita Morandini, Project Architect
Tom Vandenberg, Project Architect
Samantha Da Silva, Graduate of Architecture
Project Consultant and Construction Team
Teresa Moller, ASPECT Studios, Landscape Consultant
Morris-Goding Accessibility Consulting, Access consultant
ARUP, Acoustic Consultant
ARUP, Engineer
Blackett, Macquire and Goldsmith, BCA
Traffix, Traffic consultant
Warrington Fire, Engineer
