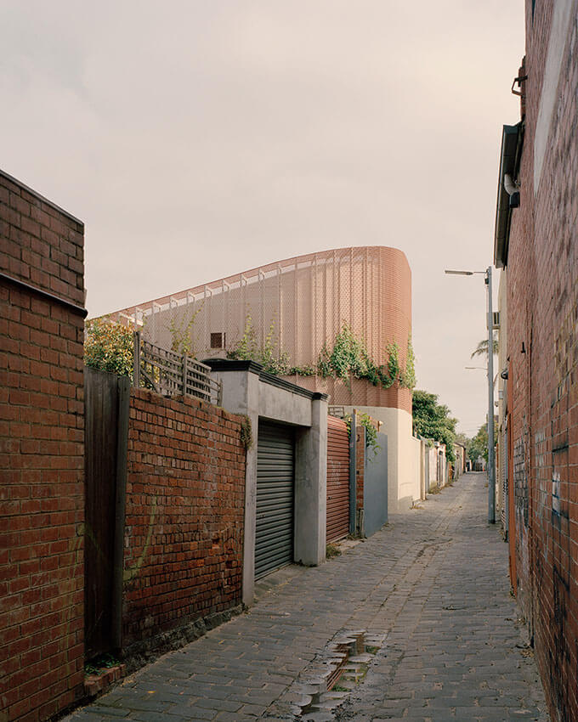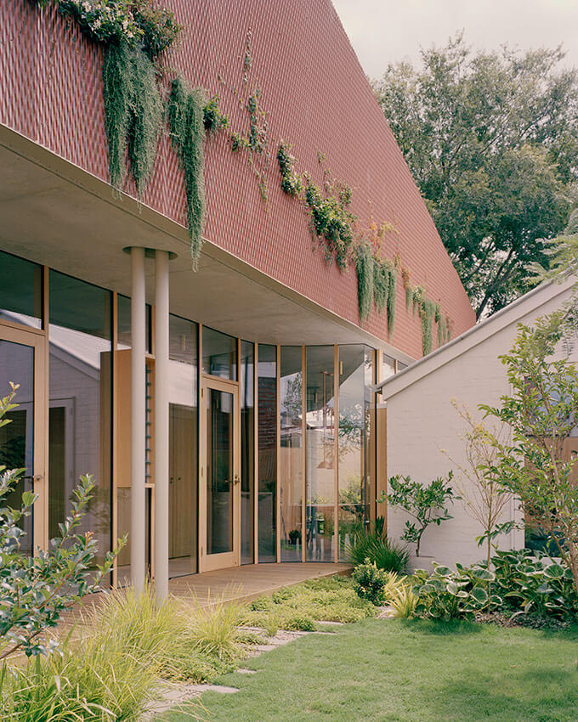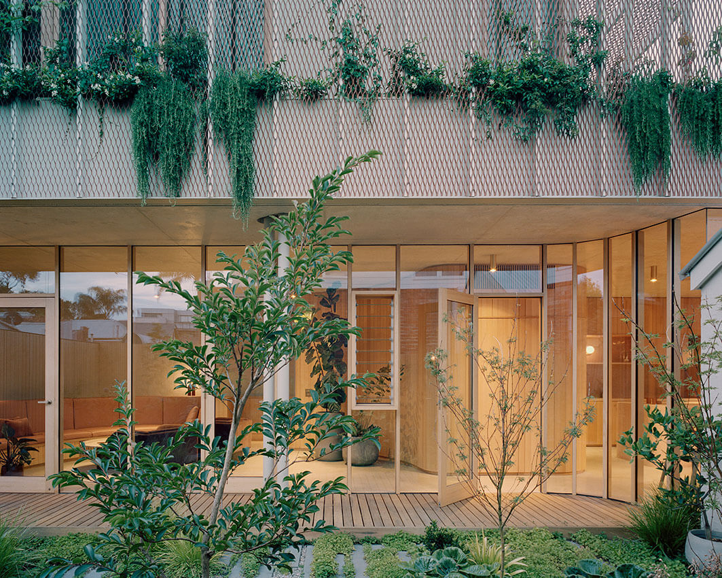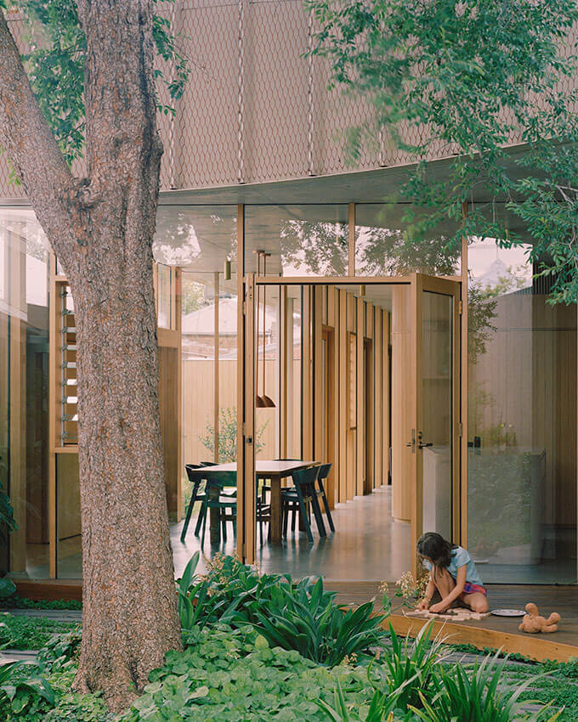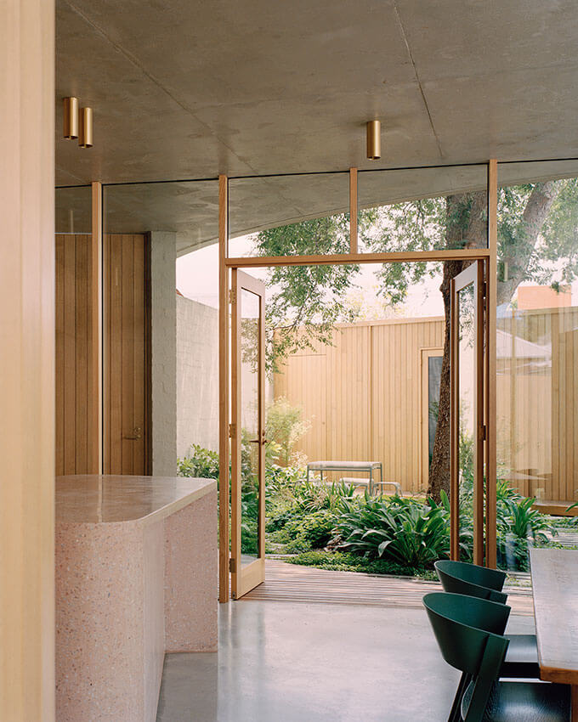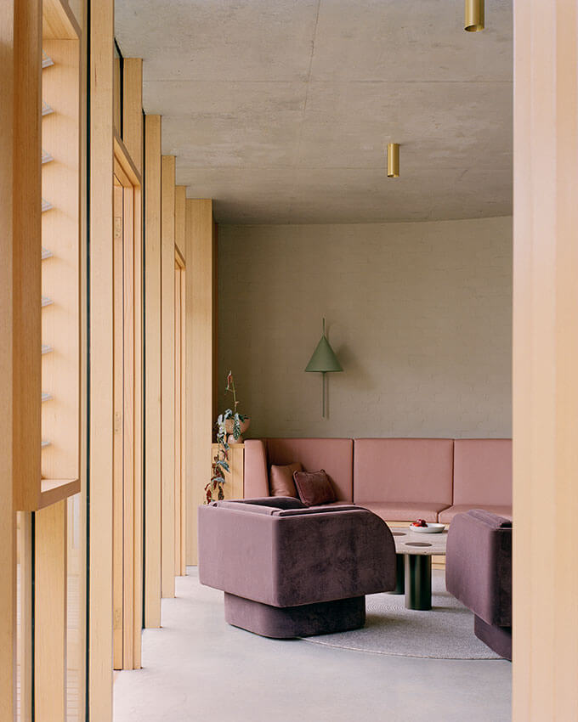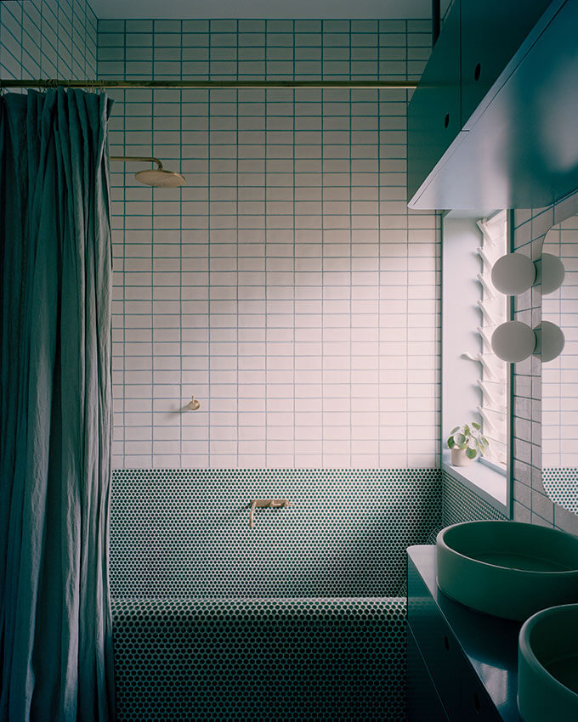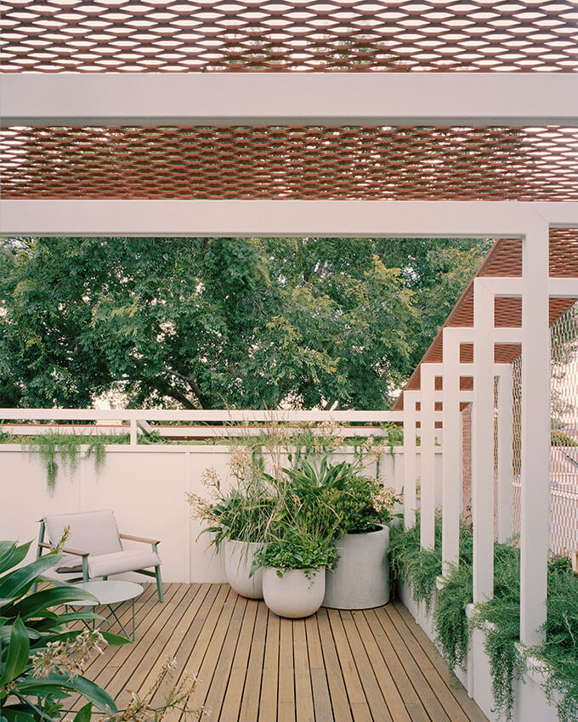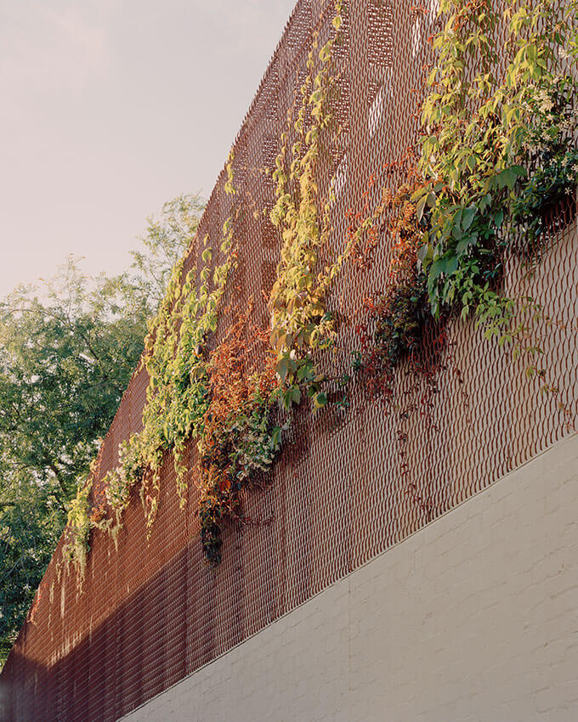Project name | Practice name
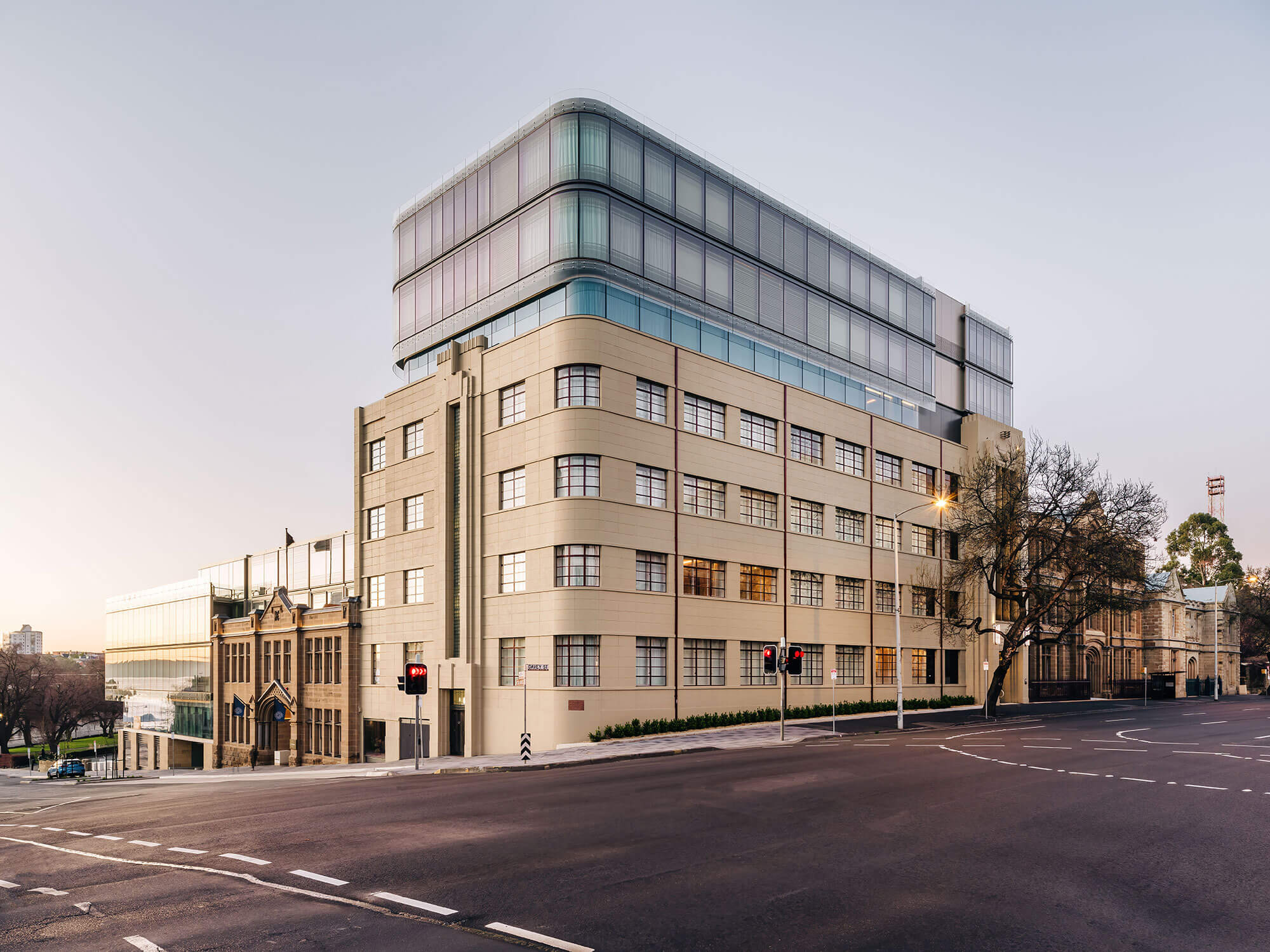
2023 National Architecture Awards Program
Project name | Practice name
Traditional Land Owners
Traditional Land Owners
Wurundjeri People of the Kulin Nation <dynamic text field>
Location
Victoria <dynamic checkbox / multi select field>
Category
Residential Architecture – Houses (Alterations and Additions)
COLORBOND® Award for Steel Architecture
<dynamic checkbox / multi select>
Year
2022
<dynamic checkbox / multi select>
Builder
ProvanBuilt
<dynamic text field>
Photographer
Rory Gardiner
<dynamic text field>
Year
Chapter
Tasmania
Category
Urban Design
Builder
VOS Construction
Photographer
Project summary
Project summary
Autumn House attempts to negotiate the need for refuge, retreat, and privacy with generosity and engagement with the urban context.
An extension to a Victorian terrace with a 1980’s renovation by architect Mick Jörgensen and a mature Elm tree in the backyard, in effect adds a careful new layer stitched into and around these constraints. The project attempts to sympathetically balance the architecture of the Victorian, the Jorgenson addition with a new contribution by our studio.
Autumn House deflects its plan form around the Elm tree, surrounding and embracing the canopy and bringing the seasonal beauty of the tree into daily life.
<dynamic text/paragraph field>
2023 National Architecture Awards Accolades
Shortlist – Urban Design
Tasmanian Jury Presentation
Project Practice Team
Pei She Lee, Graduate of Architecture
Annie Suratt, Associate
Emily Watson, Architect
Rob McIntyre, Director for Design Realisation / Architect
Maia Close, Project Architect
Melissa Bright, Director / Design Architect
<dynamic paragraph field>
ProvanBuilt, Builder
Eckersley Garden Architecture, Landscape Architect
Meyer Consulting, Engineer
<dynamic paragraph field>
