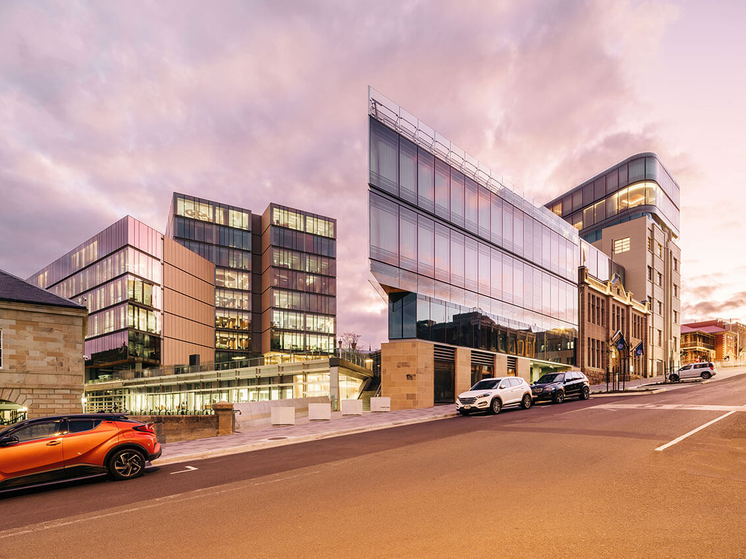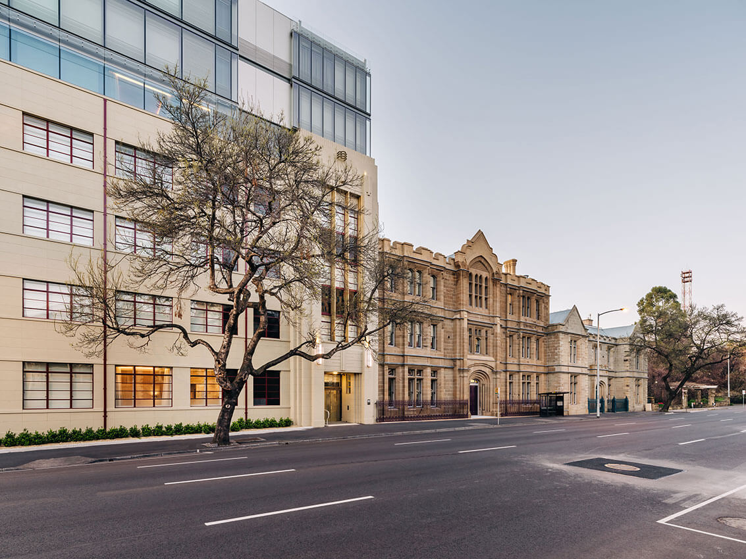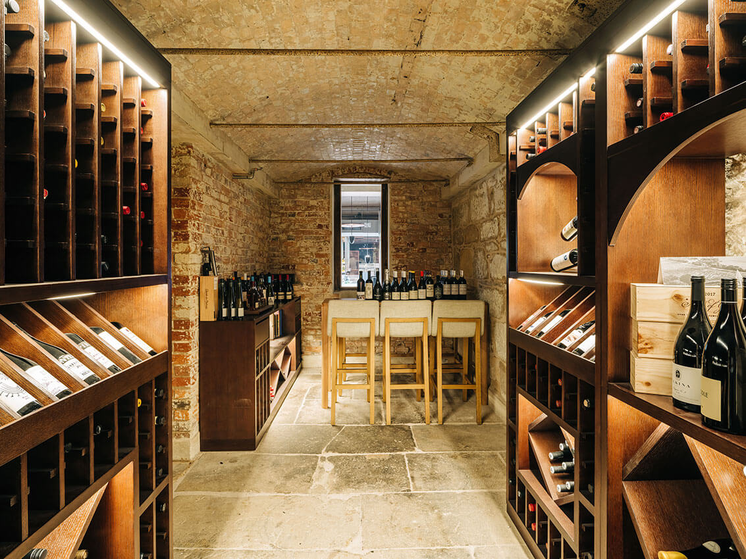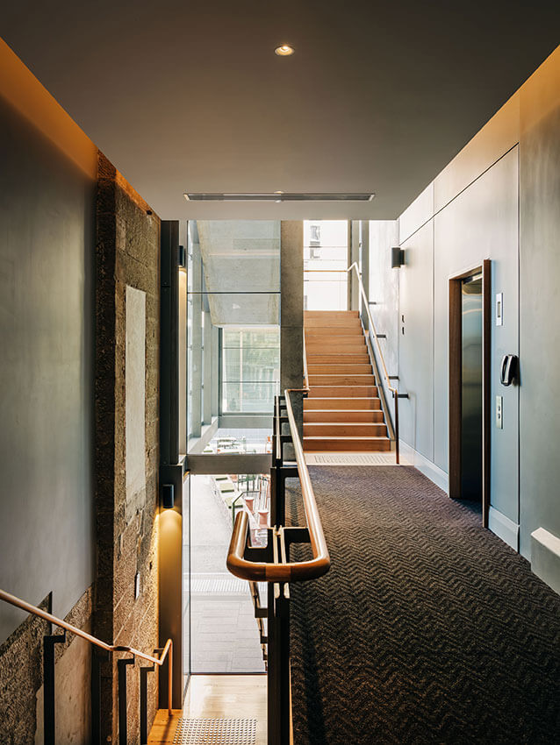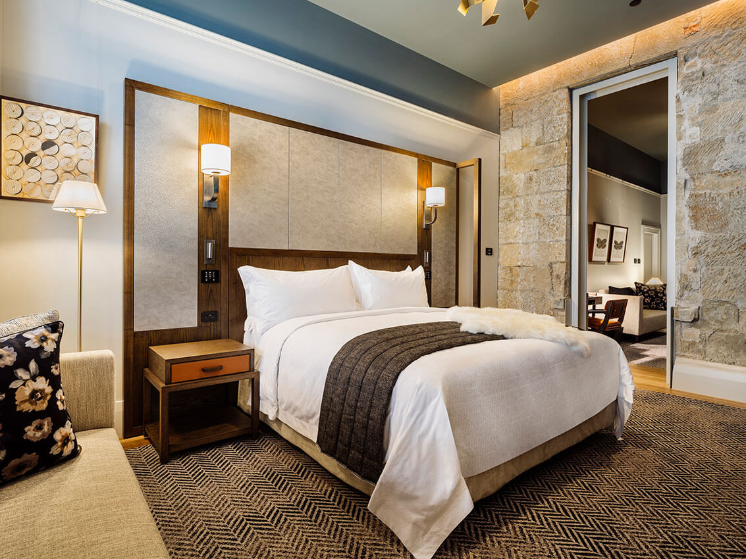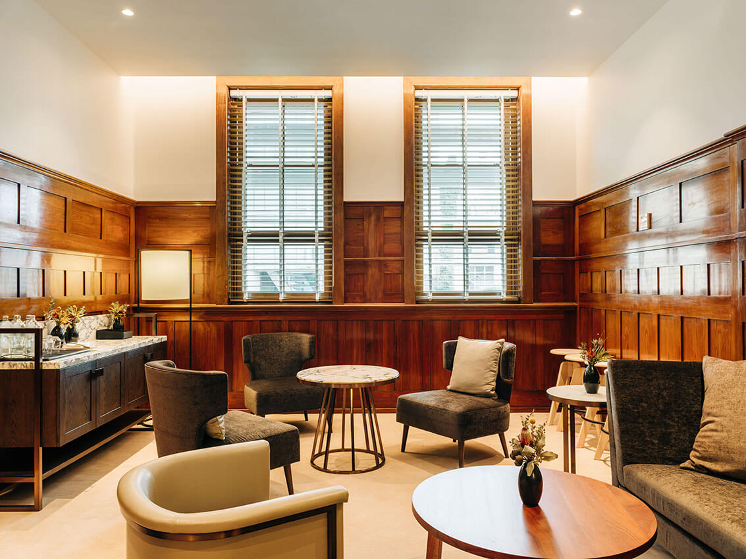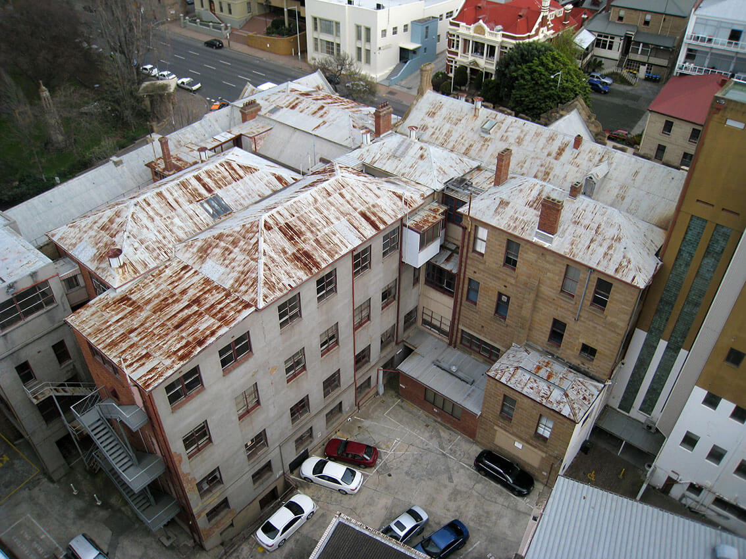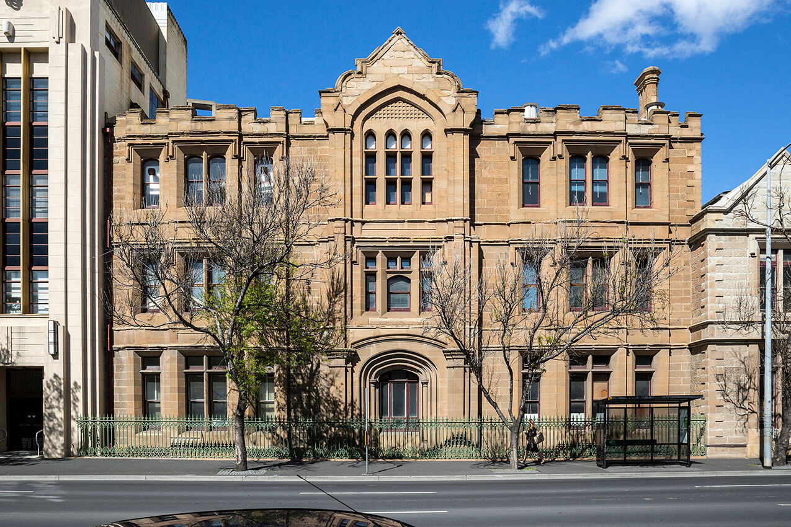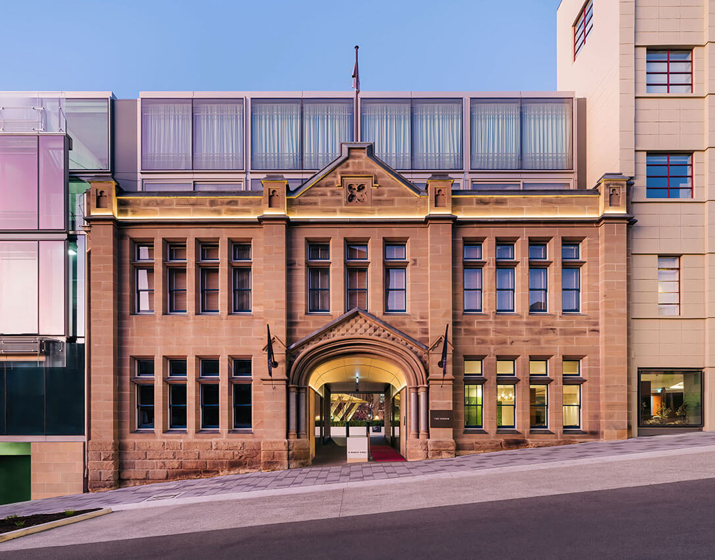Parliament Square | Design 5 – Architects, fjcstudio (formerly fjmtstudio), JPDC and Years Months Days
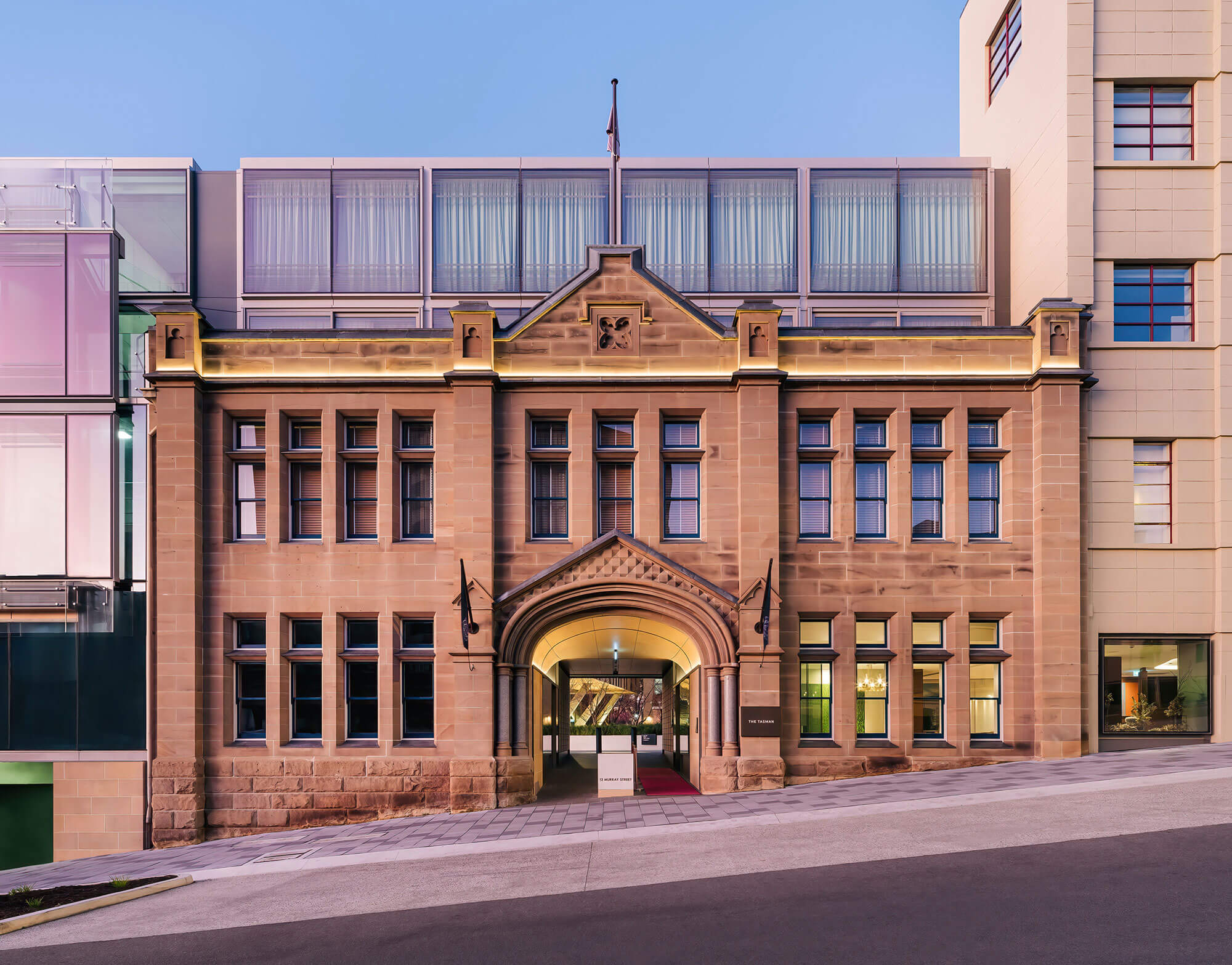
2023 National Architecture Awards Program
Parliament Square | Design 5 – Architects, fjcstudio (formerly fjmtstudio), JPDC and Years Months Days
Traditional Land Owners
Muwinina and Palawa people of nipaluna
Year
Chapter
Tasmanian
Category
Builder
Photographer
Design 5 Architects
Images For Business
Media summary
The Tasman hotel was established through the adaptive reuse of a suite of historically significant buildings at Parliament Square. The site stretches along Davey Street, from Murray Street to Salamanca Place – encompassing St Mary’s Hospital (1848 hospital for paupers), 1862 Government Printers Office, 1920 Hydro Electric Department and 1939 art deco building. It now functions as a 152-room luxury hotel with cocktail bar, two restaurants, underground parking and public plaza.
The project was led by developers Citta Property Group and project architects fjmtstudio, working in collaboration with Design 5 as conservation architects.
The redevelopment celebrates the success of sensitively and creatively integrating contemporary design and modern amenities with a complex series of heritage listed buildings. Many of the original quirks and unique features are retained, enriching the experience for guests, staff and visitors – demonstrating that adaptive reuse enhances the project outcome, adding another layer to the site’s ongoing history.
Add Your Heading Text Here
The revitalisation of this important city block in Hobart is almost inconceivable without the preservation and sensitive adaptation of the Heritage building fabric. The layering of significant heritage buildings with new buildings and public open space visually tells the story of the site over the past 180 years. Importantly, old buildings of modest heritage value that could have been demolished were also retained and re-purposed, which has further enriched the precinct. The new Parliament Square comprising government functions, luxury Hotel, restaurants, bars and retail have enabled public access to the heritage buildings that were closed off for many decades.
Client perspective
Project Practice Team
Alan Croker, Project Director
Lian Wong, Project Architect
Project Consultant and Construction Team
Arup, Acoustic Consultant
Arup, Electrical Consultant
Arup, ESD Consultant
Arup, Fire Consultant
Arup, Mechanical Consultant
Arup, Vertical Transportation Consultant
Dreamtime Australia, Food & Beverage Consultant
Electrolight, Specialist Lighting Consultant
fjcstudio (formerly fjmtstudio), Project Architect
GHD, Hydraulic Consultant
JMG, Mechanical Consultant
JPDC, Interior Designer
Northrop Consulting Engineers, Structural Engineer
TTW, Structural Engineer
Years Months Days, Signage and Branding Consultant

