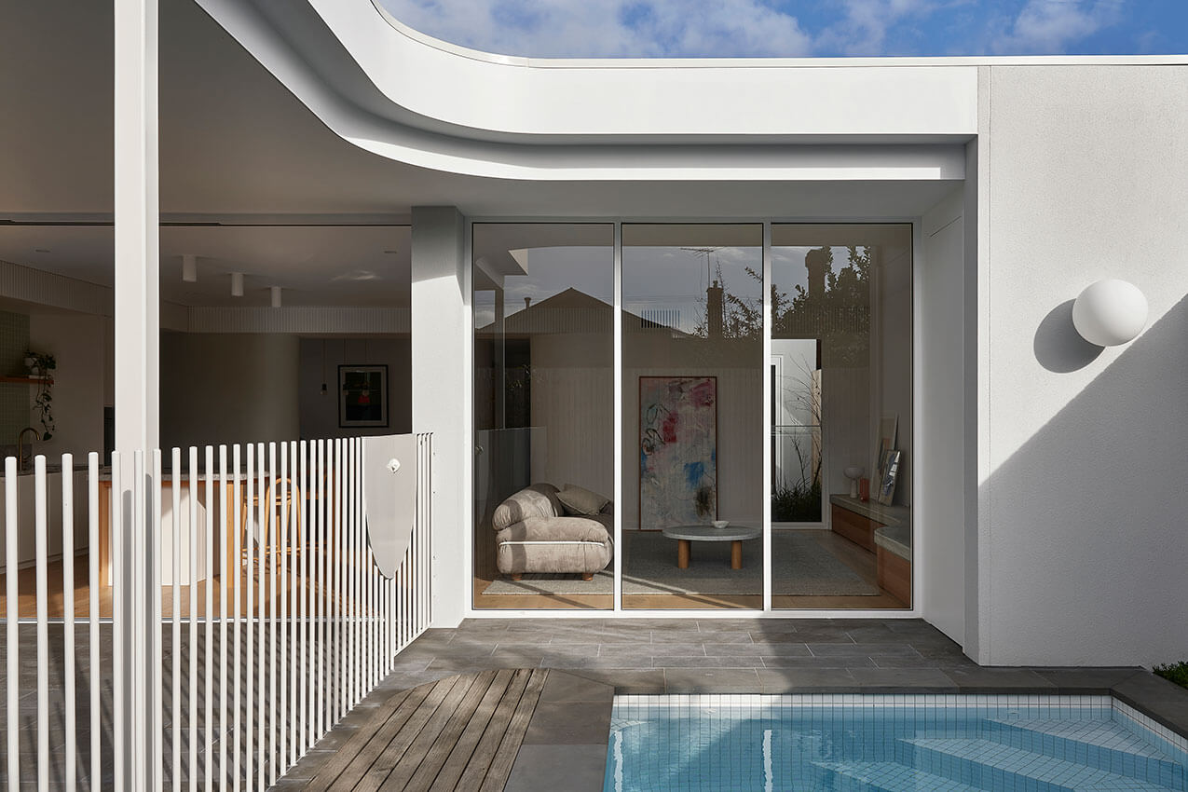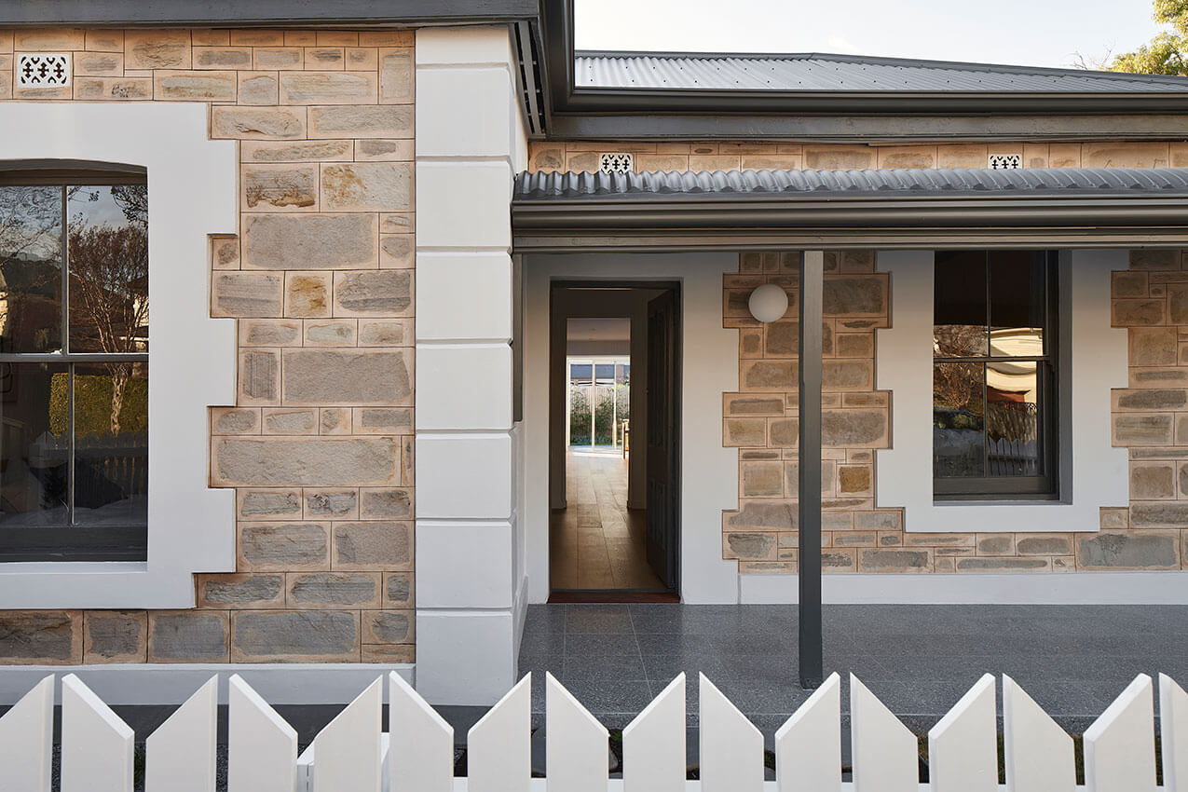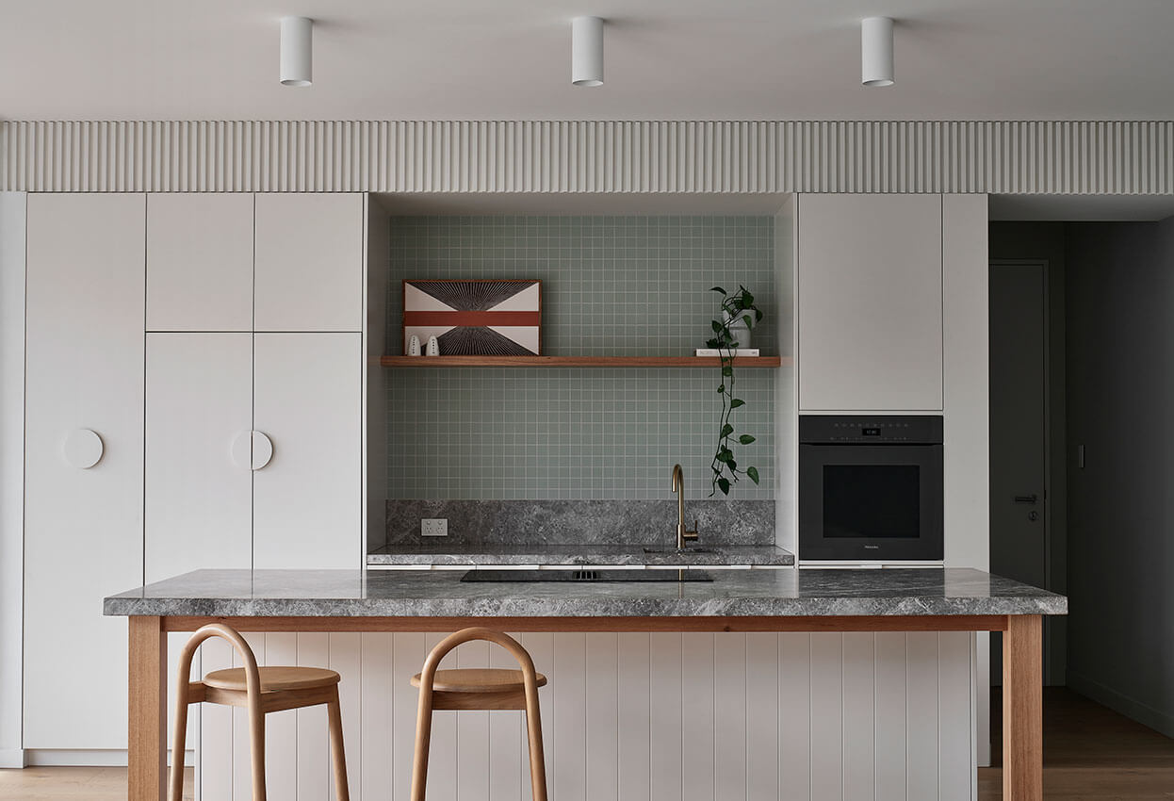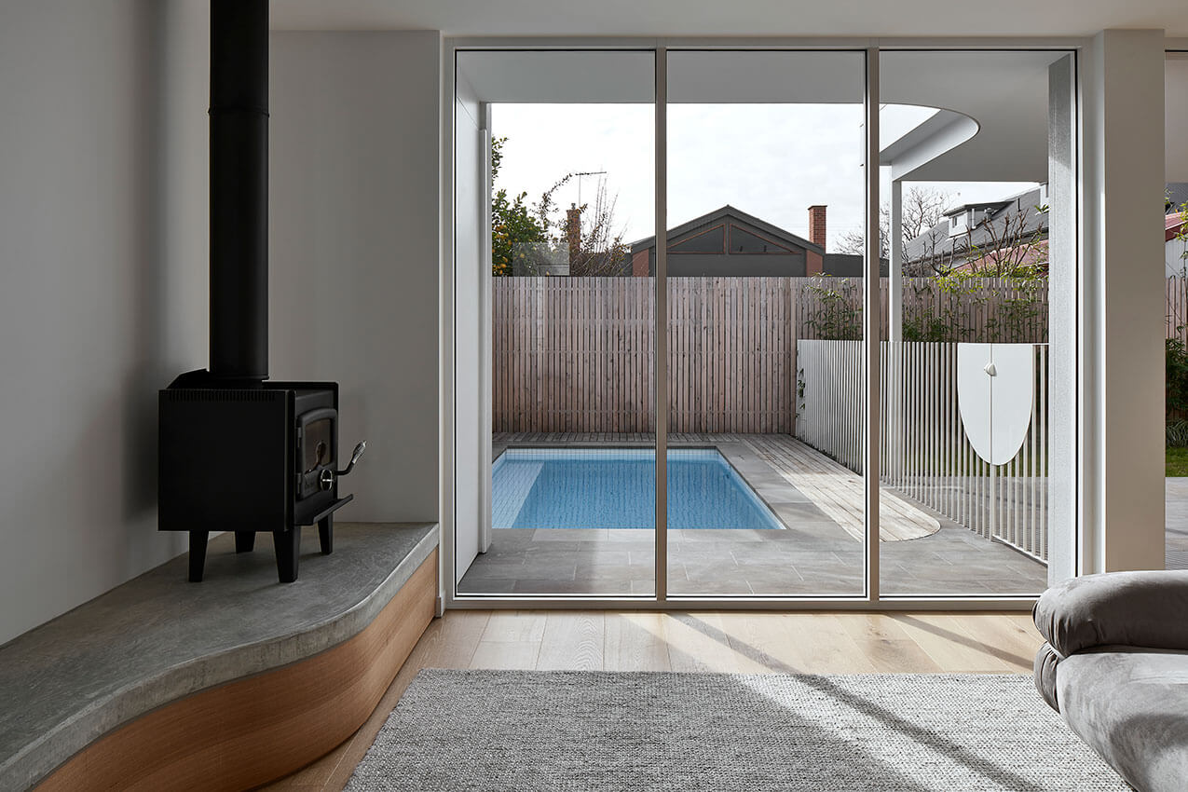Parkside House | studio gram

2023 National Architecture Awards Program
Parkside House | studio gram
Traditional Land Owners
Kaurna
Year
2023
Chapter
South Australia
Category
EmAGN Project Award
Residential Architecture – Houses (Alterations and Additions)
Residential Architecture – Houses (Alterations and Additions)
Builder
Owner builder
Photographer
Anthony Basheer
Project summary
The existing Parkside residence is a ‘turn of the century’ Villa. The original character of the existing building is maintained with the introduction of a complimentary, yet distinct extension to clearly delineate old and new.
The Villa was restored and brought back to its original form, by removing the small extension. The North – South axis was maintained through the interior, strengthening the ‘corridor’ whilst simultaneously opening the floor plan to allow morning light from the east to penetrate into the circulation zone of the home.
Parkside House is modest in scale, efficient in its use of space and rich with skillful details and subtle curves to draw your eye through the otherwise compact spaces.









