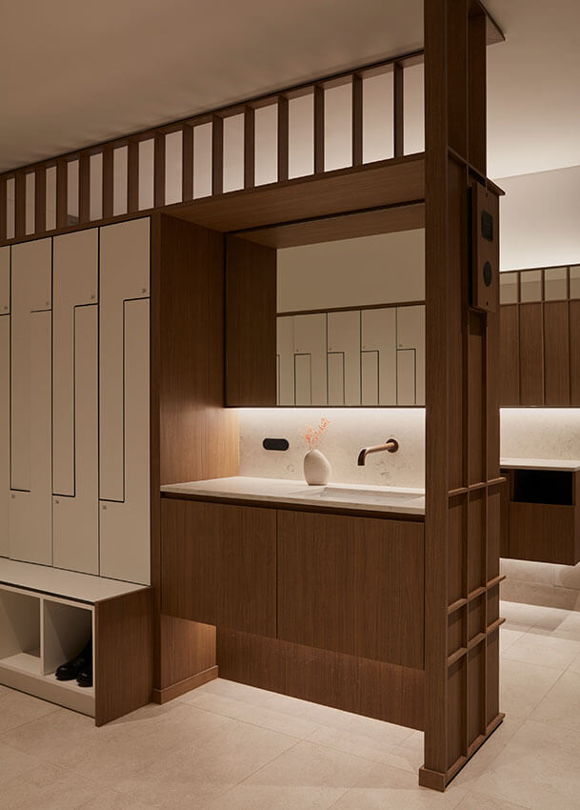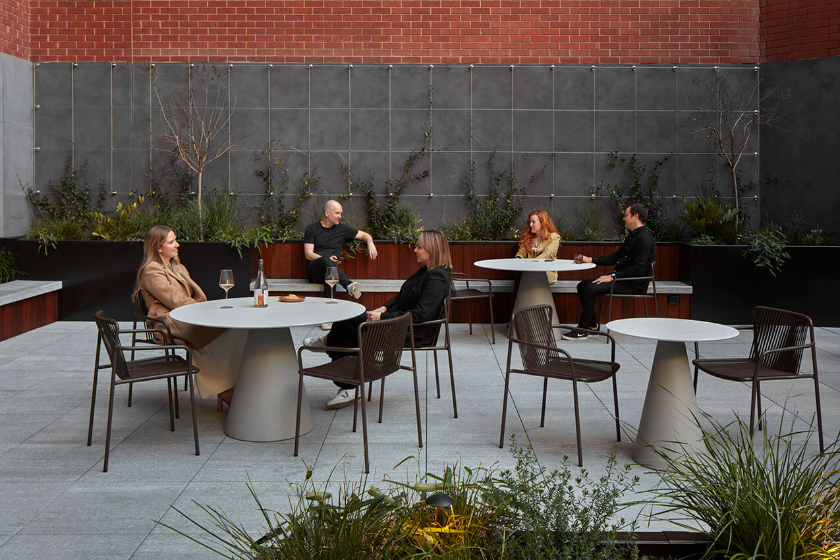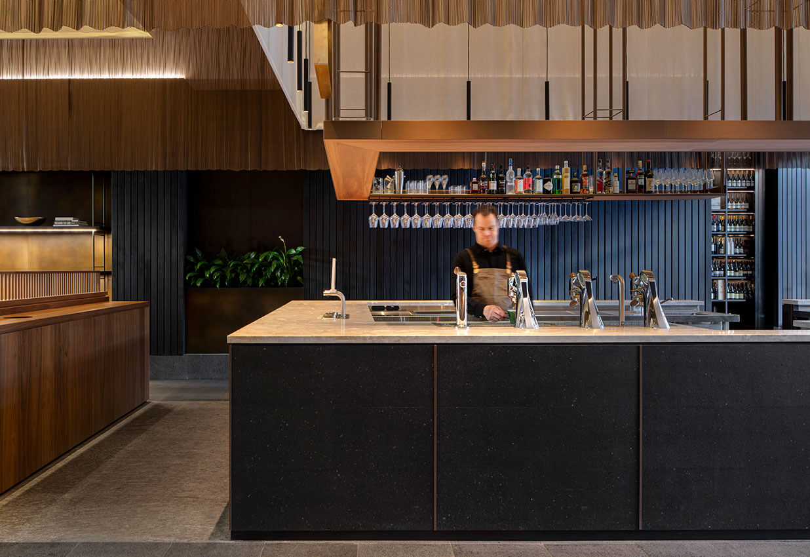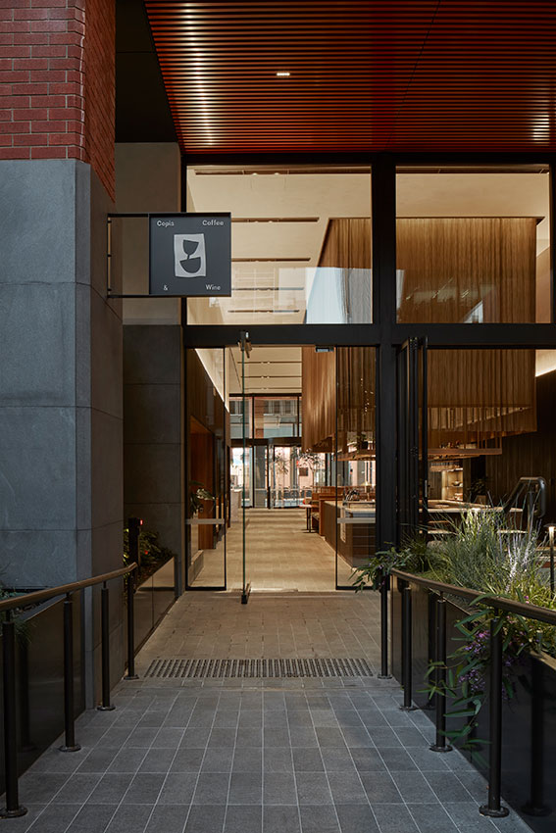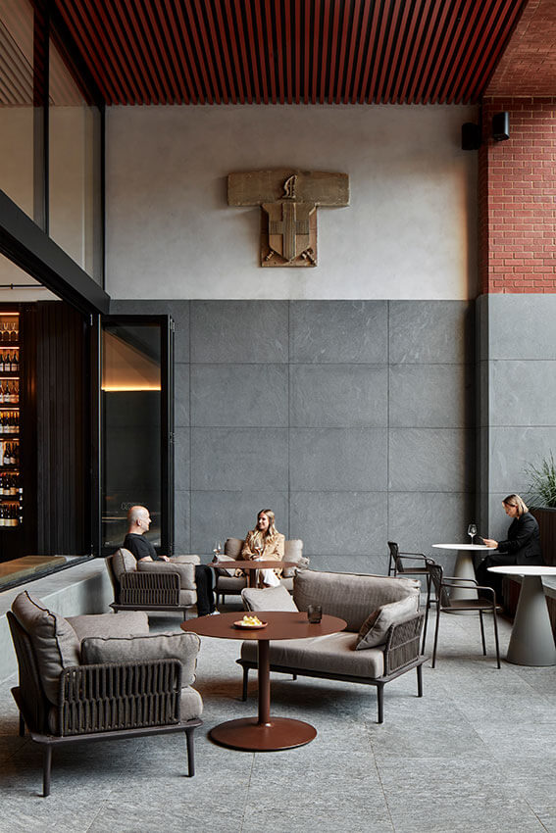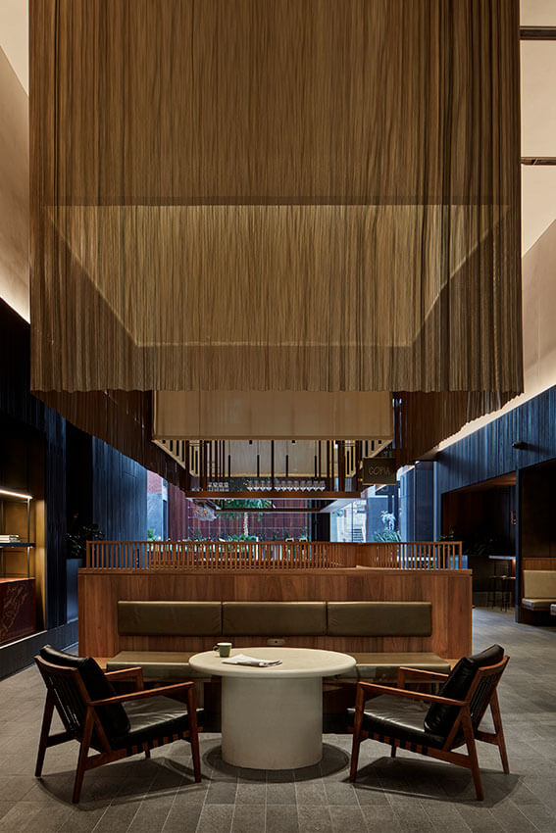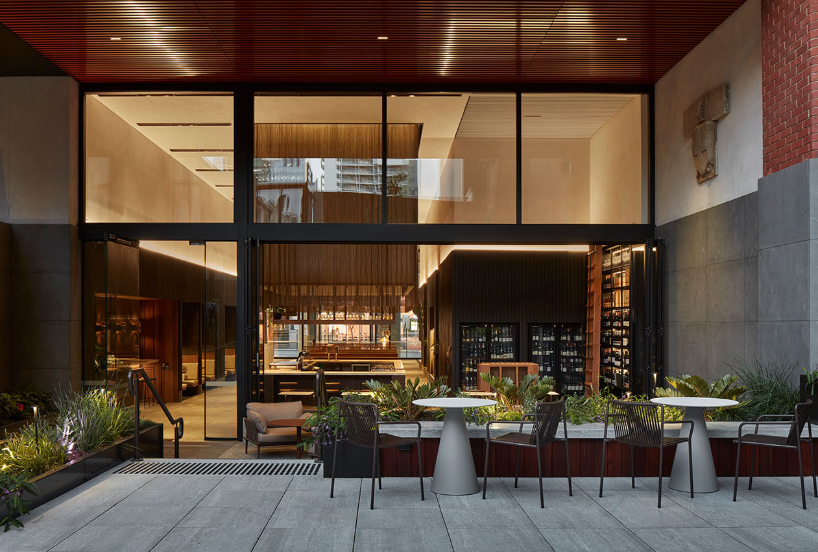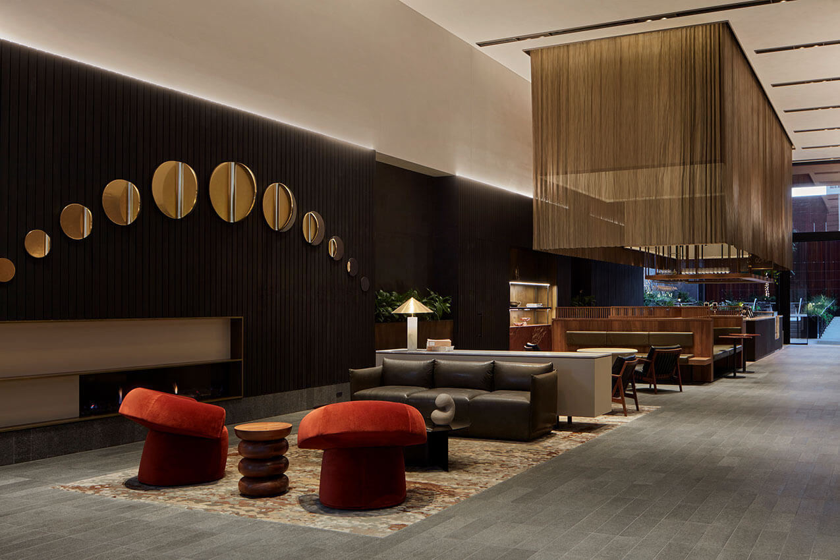OneNinety | Donaldson Boshard with Rezen Studio

2024 National Architecture Awards Program
OneNinety | Donaldson Boshard with Rezen Studio
Traditional Land Owners
Whadjuk people of the Nyoongar nation
Year
Chapter
Western Australia
Category
Interior Architecture
Mondoluce Lighting Award (WA)
Urban Design
Builder
Photographer
Media summary
Representing a paradigm shift for the Perth CBD, 190 St Georges Terrace is a departure from the traditional corporate lobby experience. Offering a boutique, club-like atmosphere this forgotten space has been revitalised through a crafted, contextual approach that has resulted in a unique and commercially successful corporate hospitality offering.
At the heart of the project is the “Living Laneway”, a string of curated experiences extending across the site, integrating the vibrant new lobby, café, wine bar, and lush urban courtyard.
The client and design team embraced a bold strategy by eschewing rigid distinctions between public and private areas, instead opting to invest in universally accessible high-quality amenities. The thoughtful integration of spaces at 190 St Georges Terrace demonstrates a forward-thinking approach that sets the project apart in architectural and experiential terms.
2024
Western Australia Architecture Awards Accolades
Award for Interior Architecture
The John Septimus Roe Award for Urban Design (WA)
Fiveight’s “revitalist” approach is engrained into the design of OneNinety. Designed with a boutique mindset, the building blurs the lines between work and play, achieving industry-wide recognition as the new benchmark in lobby refurbishment and activation.
Warm, diverse and adaptable spaces are conducive to spontaneous collaboration. The spaces offer an extension to the traditional workplace and are an attractor of like-minded professionals, creating a sense of community and brand recognition for tenants.
COPIA, an exclusive ground-floor café/wine bar connected to one of the few landscaped courtyards within the CBD, transcends the project into a “third place”, beyond conventional workplace settings.
Client perspective
