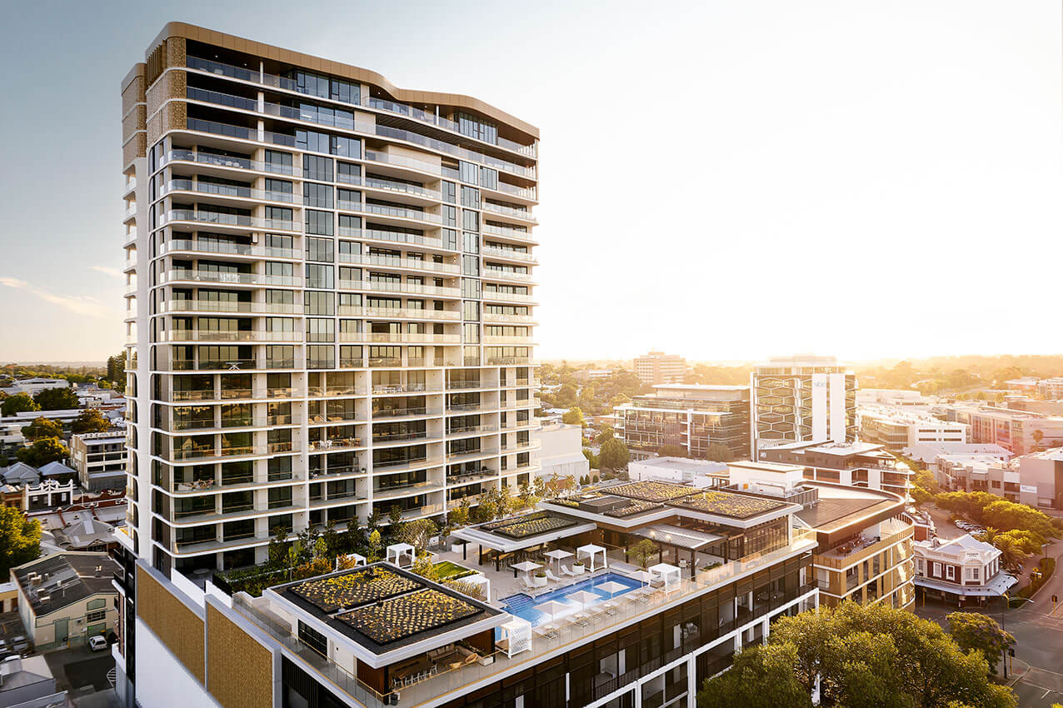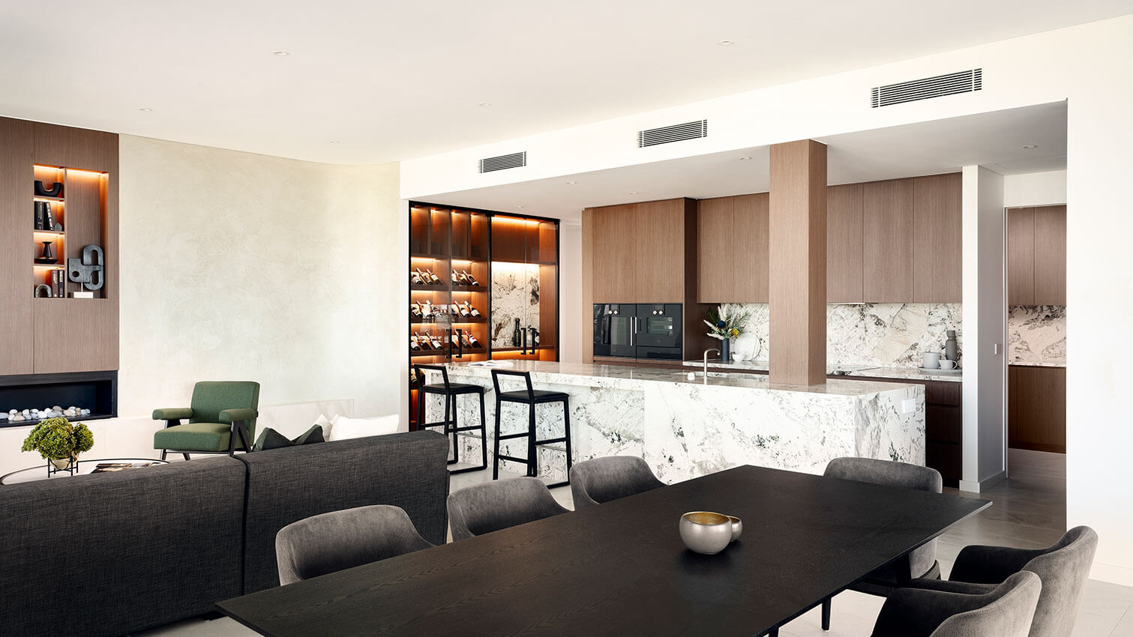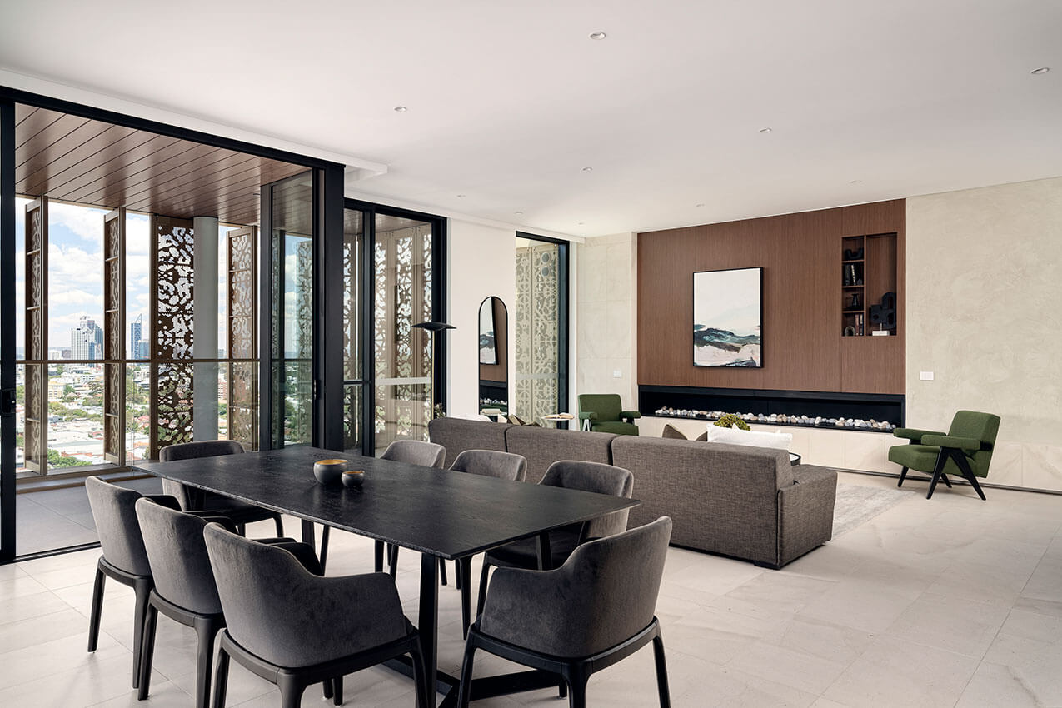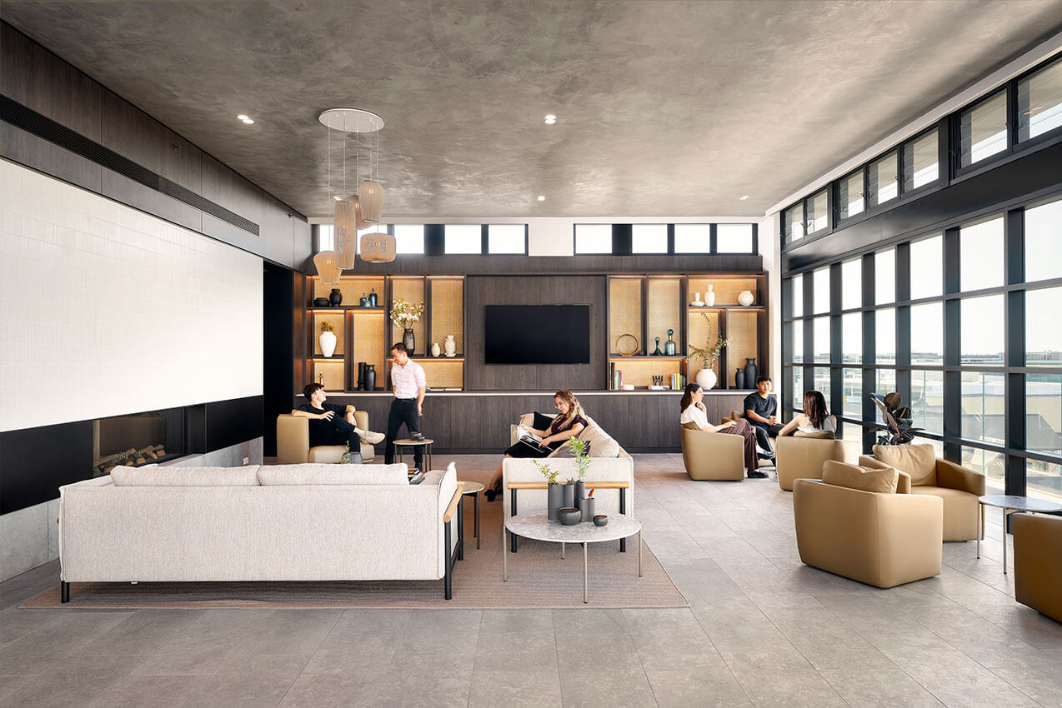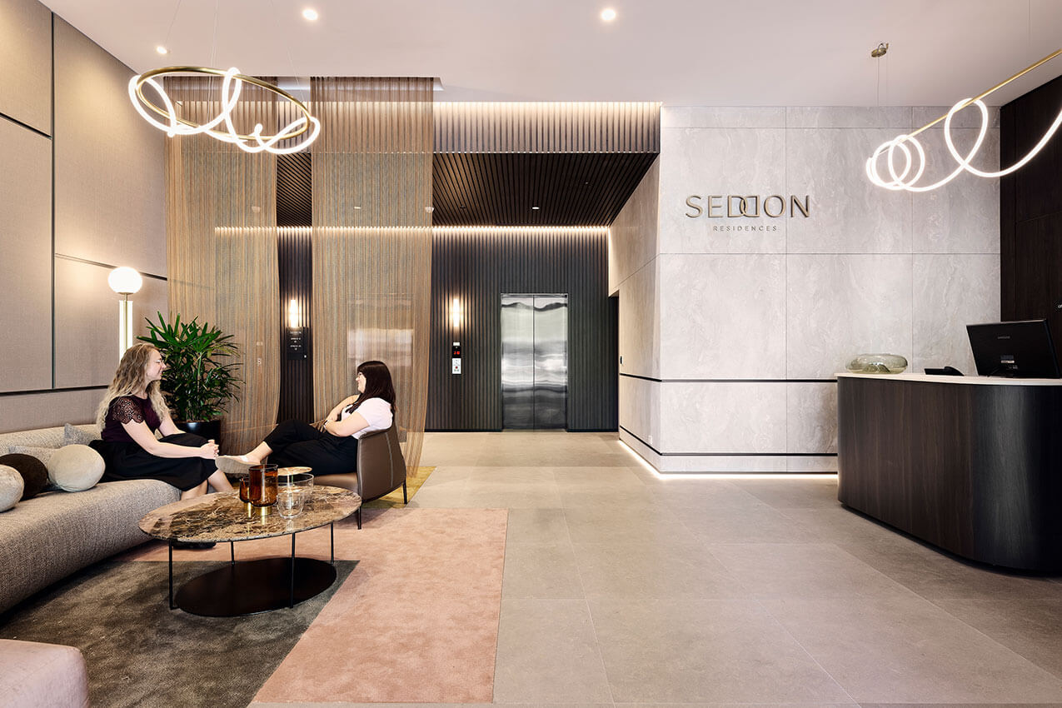ONE Subiaco | Hames Sharley
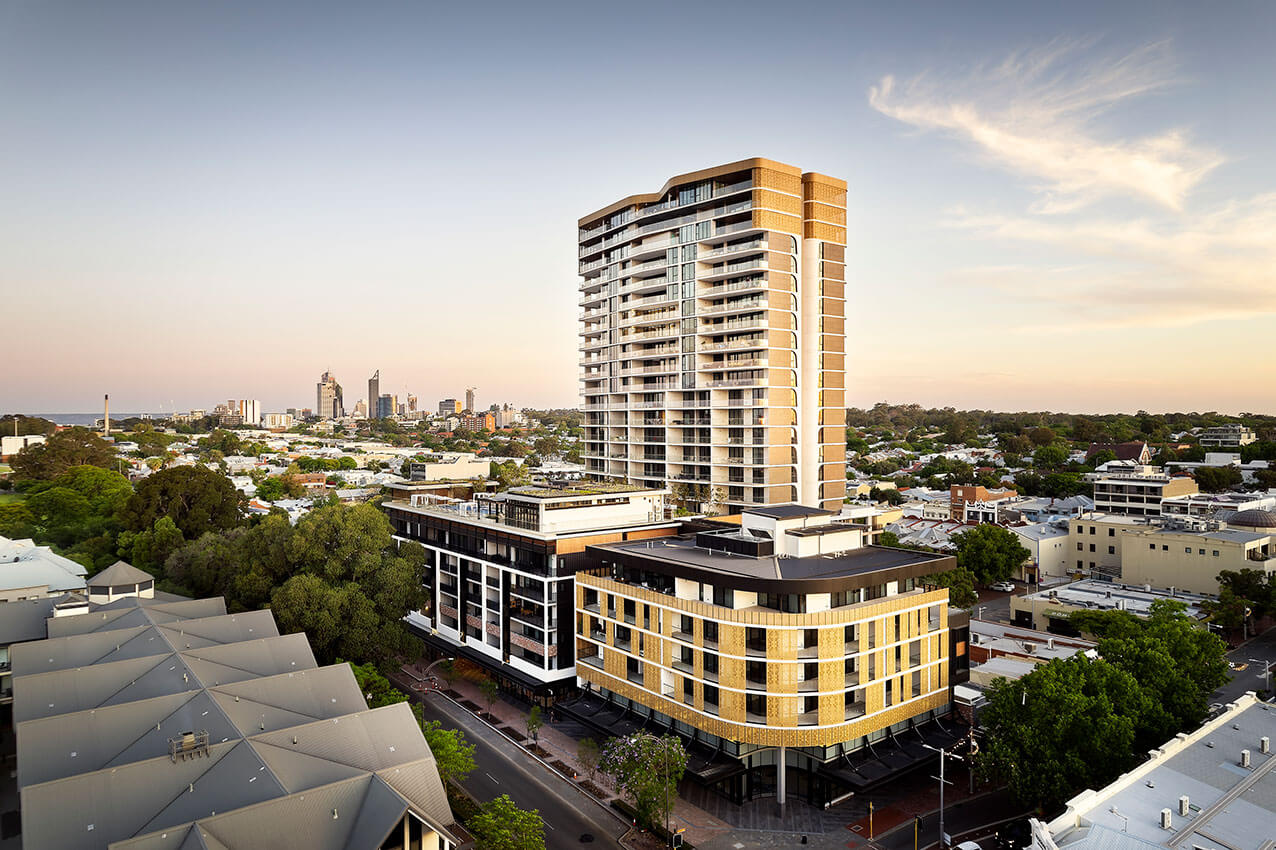
2023 National Architecture Awards Program
ONE Subiaco | Hames Sharley
Traditional Land Owners
Year
Chapter
Western Australia
Category
Builder
Photographer
Project summary
ONE Subiaco has been designed to ‘breathe new life’ into the iconic Subiaco Markets site. The mixed-use development has not only become Subiaco’s most sought-after real estate, but a catalyst for revitalisation through the development of Subiaco’s most prominent site.
The development is formed by three distinct residential buildings, affording space on the ground plane for a series of connected laneways flanked with retail and food and beverage offerings. Each building has been oriented to activate the street frontage, with its own character influenced by its context.
The private residents’ retreat features a pool with poolside cabanas, fully equipped gym, kitchen and dining room, wine lounge, barbecue and an urban orchard – offering several informal ‘zones’ to facilitate small separate gatherings through to larger social occasions.
The outcome sets a new benchmark for urban development, responding to a desire for new public amenity, and in turn providing economic uplift for Subiaco.
2023
Western Australia Architecture Awards Accolades
Western Australia Jury Presentation
ONE Subiaco marks the dawn of a new era as the first luxury high-rise development outside of the Perth CBD, delivering unparalleled luxury with heritage reflections and modern living in perfect harmony. Blackburne engaged Hames Sharley to deliver a high-quality mixed-use development, an architectural statement that will become a catalyst for the reinvigoration of Subiaco.
500 new residents will activate the luxury amenities and ground floor restaurants, bars and cafes, forming the new heart of Subiaco. Blackburne have relocated our office into ONE Subiaco to reinforce our confidence in the revitalisation of the suburb.
Client perspective
Project Practice Team
Alex Quin, Project Architect
Angela Kuroiwa, Senior Interior Designer
Ben Fetherstonhaugh, Senior Interior Designer
Brent Aitkenhead, Project Leader
Charlotte Kennedy, Senior Interior Designer
Chris Maher, Director
Derek Hays, Director
El Voss, Project Architect
Gary Mackintosh, Project Architect
Jack Lin, Senior Architectural Technician
Jurgita Lalyte, Revit Technician
Tim Boekhoorn, Design Architect
Project Consultant and Construction Team
Carrier and Postmus Architects (CAPA), Landscape Consultant
Planning Solutions, Planning
Resolve Group, Certifier
Connect with Hames Sharley
