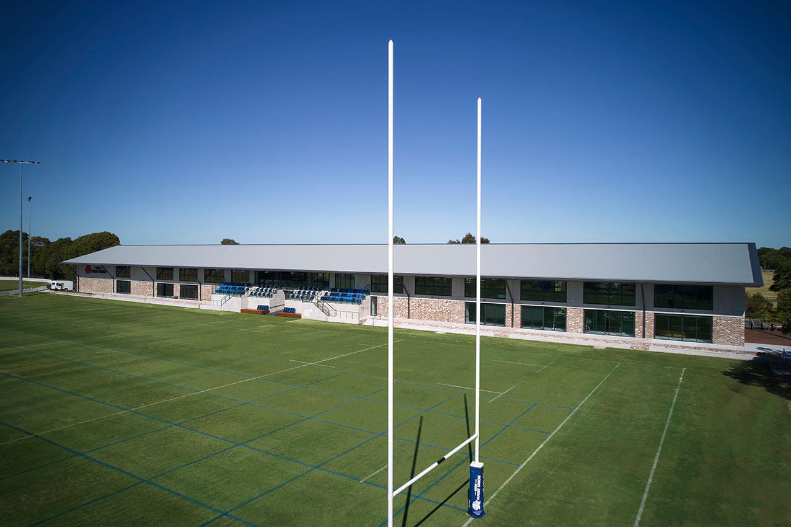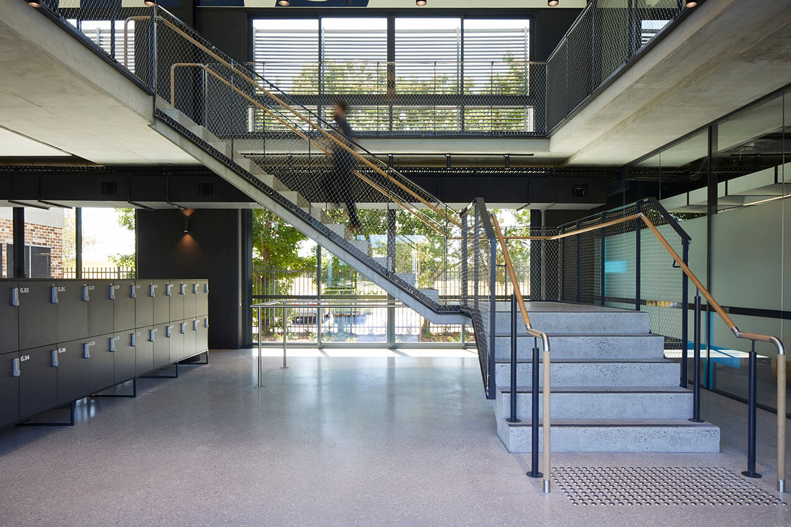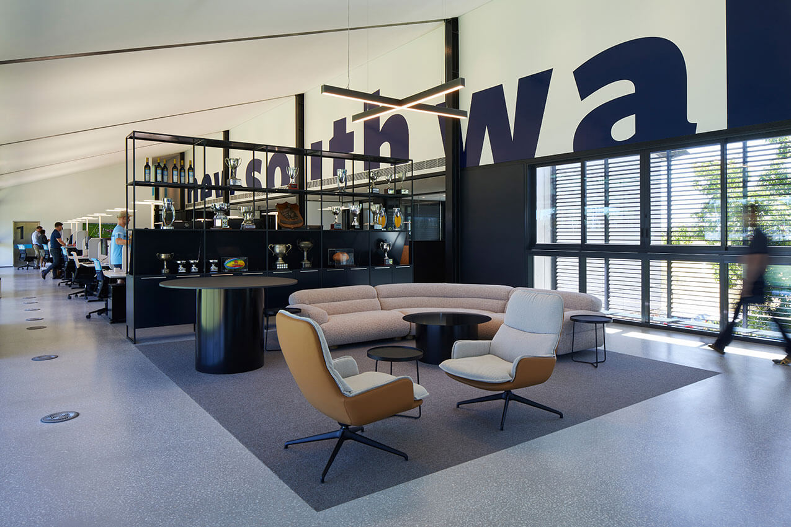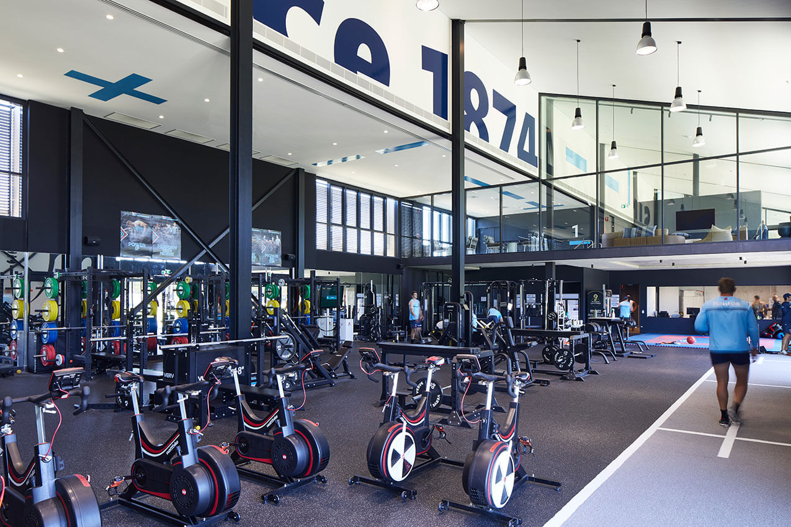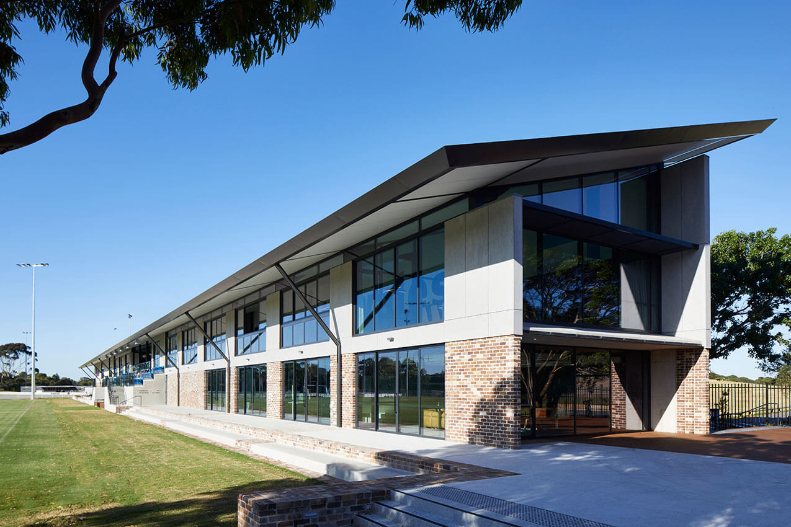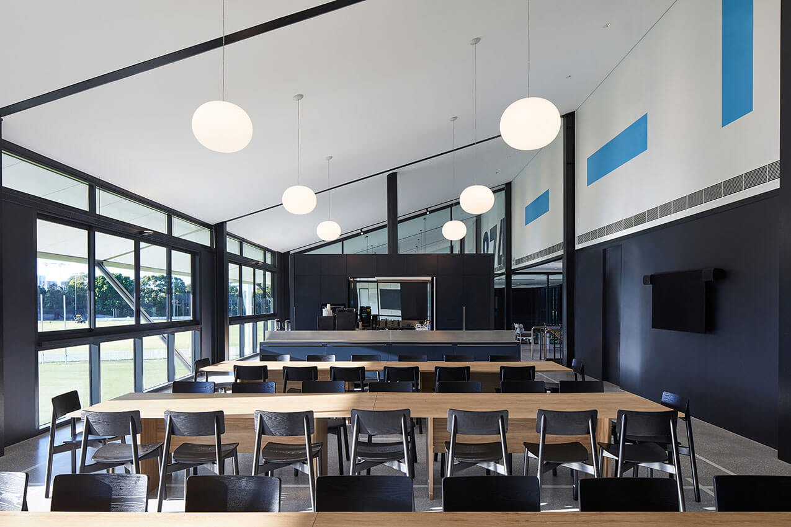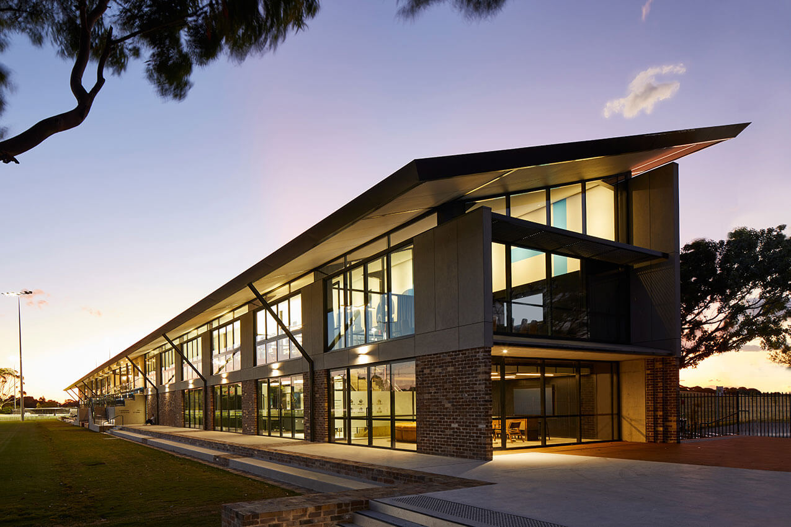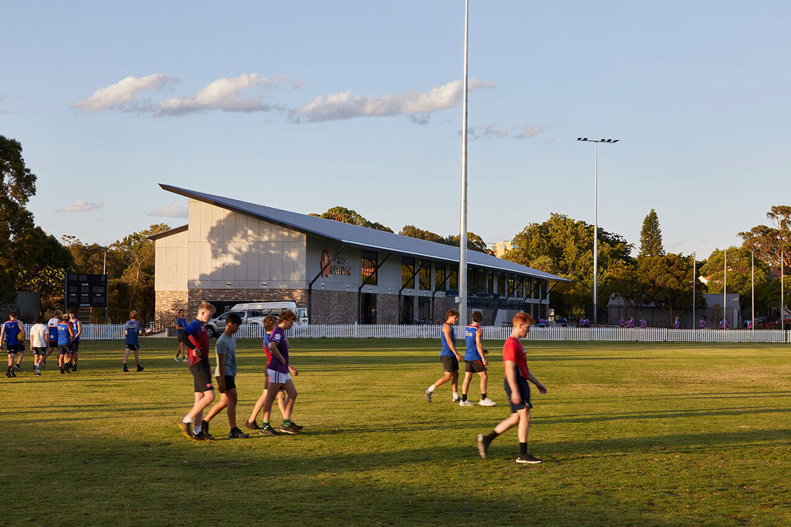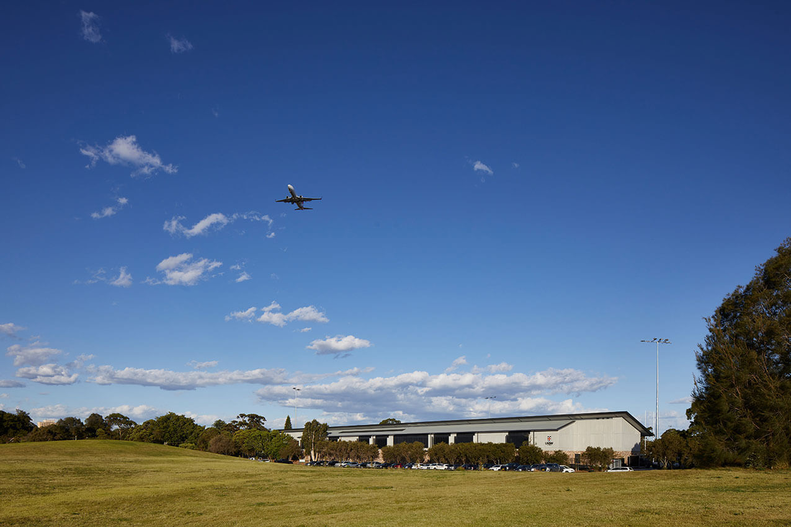NSW Rugby Union Headquarters | Cox Architecture
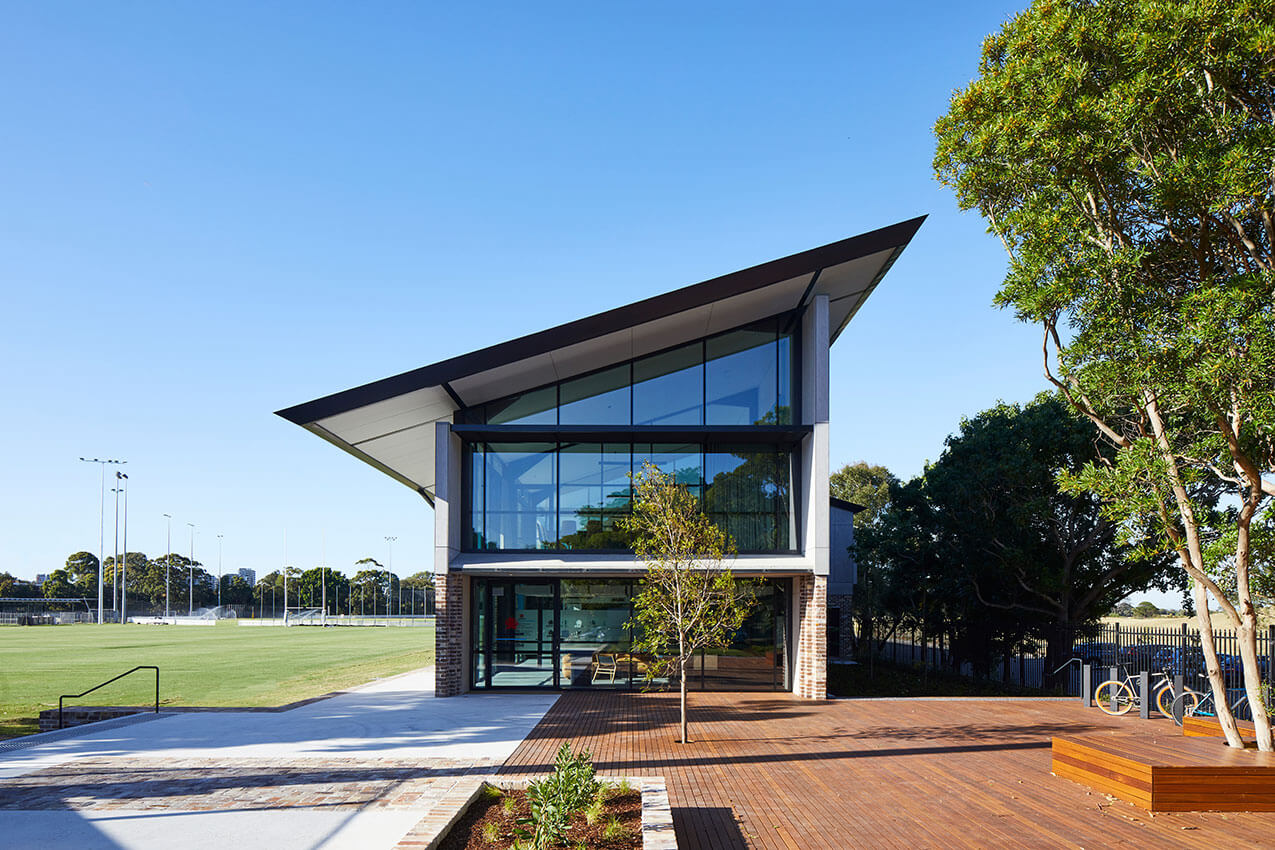
2023 National Architecture Awards Program
NSW Rugby Union Headquarters | Cox Architecture
Traditional Land Owners
Year
Chapter
New South Wales
Category
Builder
Photographer
Project summary
NSW Rugby Centre of Excellence designed by Cox Architecture delivers a state-of-the-art headquarters uniting organisational and administration staff with players and visitors. The centre transforms David Phillips Sports Complex into a unique sporting venue supporting the ongoing development of athletes of all abilities.
Constructed with a recycled brick base and lightweight cladding above, the centre’s long linear form engages the building with the sportsfield and Astrolabe Park, while addressing the street at a matching scale of its heritage neighbourhood. Filled with the necessary sports training and recovery facilities and workspaces, the buildings key linkage to the sportsfield is through the integrated grandstand and multi-purpose event spaces, inviting the public to engage with the sport and NSW Rugby’s new home.
“A key component of the project is the dedicated multi-purpose community facilities that enable NSW Rugby to expand their grassroots sport programs, initiatives, and engagement.” – NSWRU CEO Paul Doorn
New South Wales Jury Presentation
The NSW Rugby Centre of Excellence will be the home of rugby in NSW and a central ‘hub’ for the game at all levels including a base for our Waratahs men’s and women’s teams.
An inclusive, flexible, and multi-purpose state-of-the-art facility, it will assist us in improving and growing male and female pathways and help retain the best and brightest prospects in rugby.
Visually connected across two levels, the Centre of Excellence features a brand new international standard rugby field, 500m2 gym facility, medical facilities, team theatrette, analysis room, recovery spaces (hot and cold pools and sauna), and administration spaces.
Client perspective
