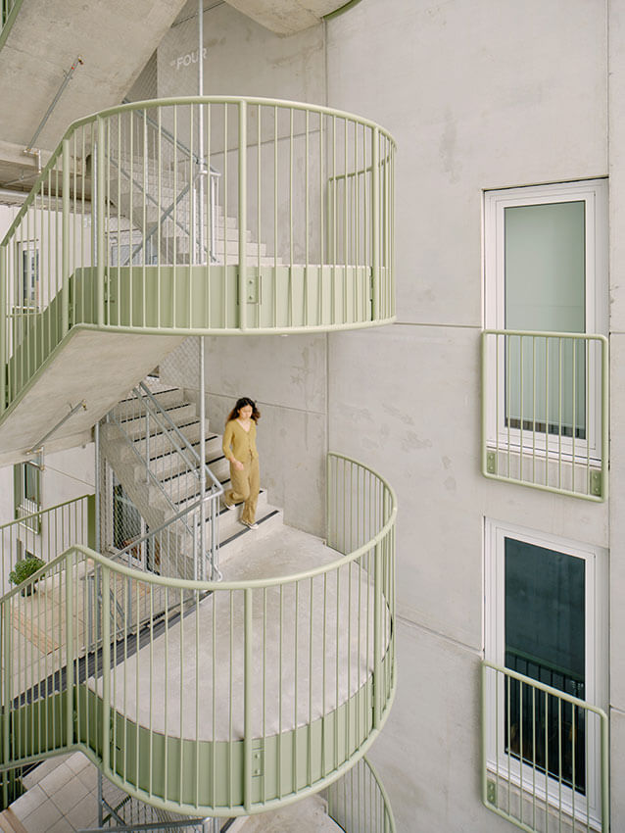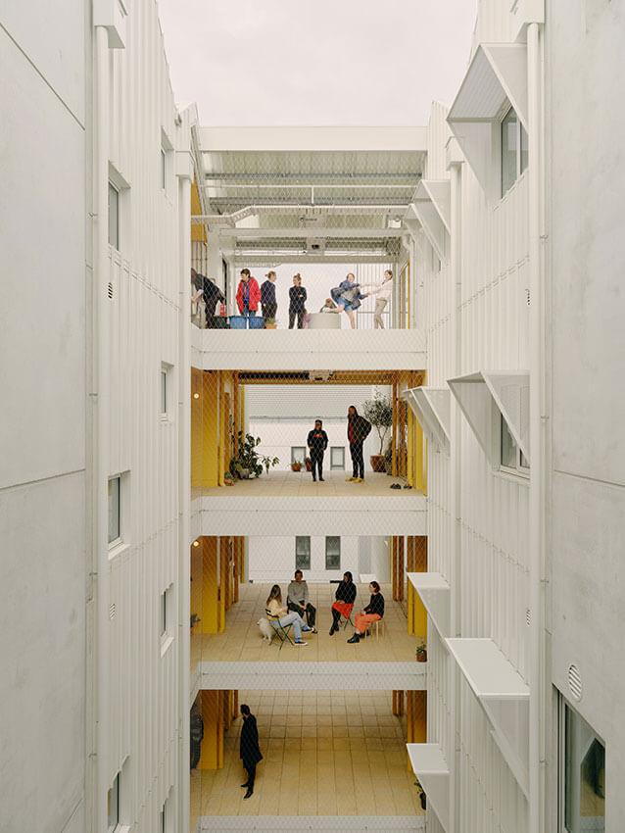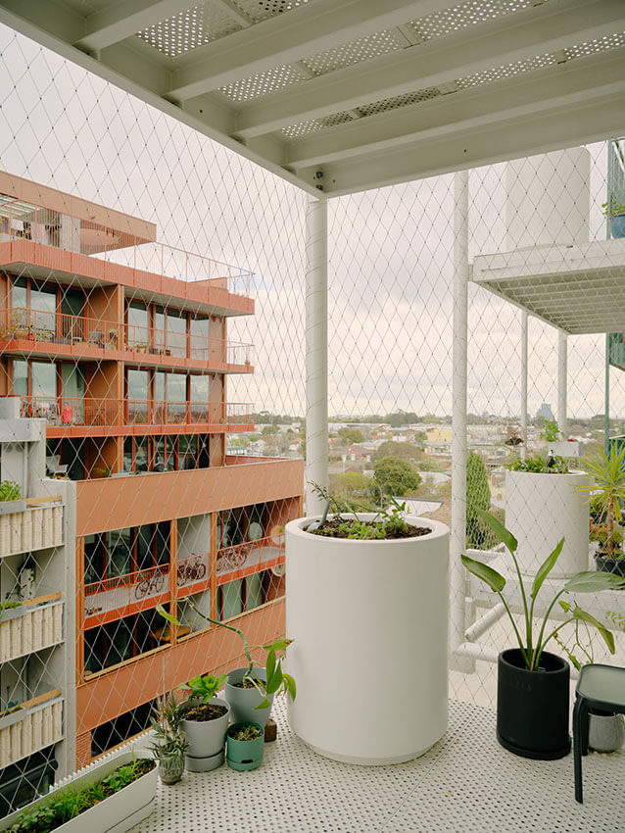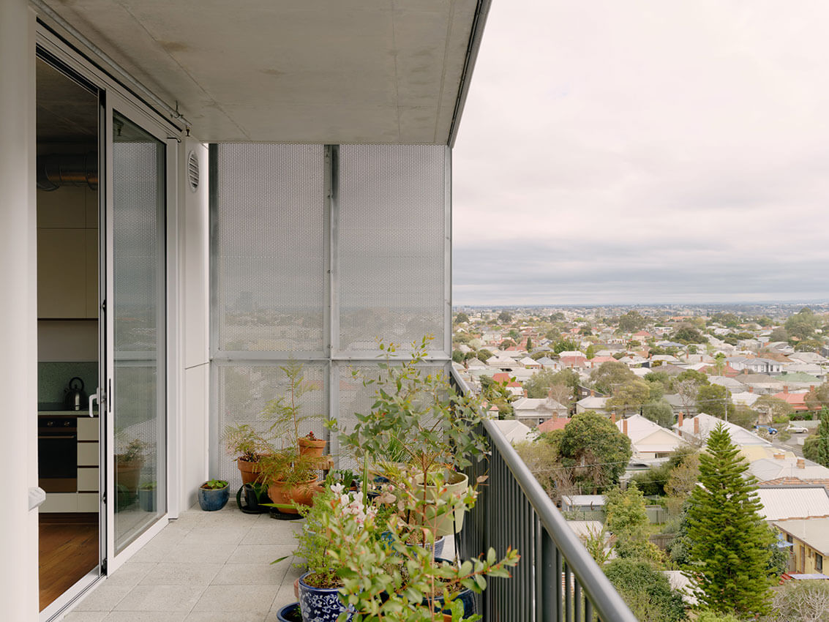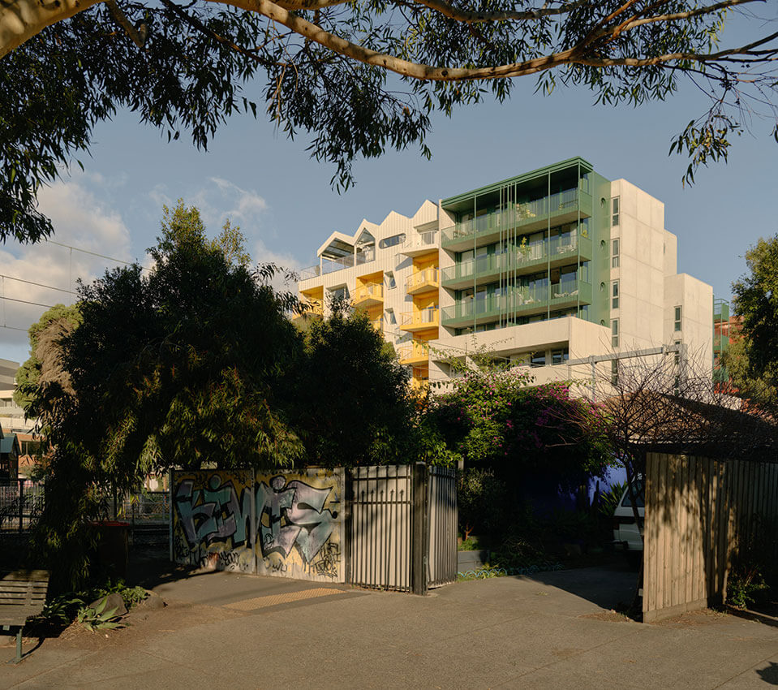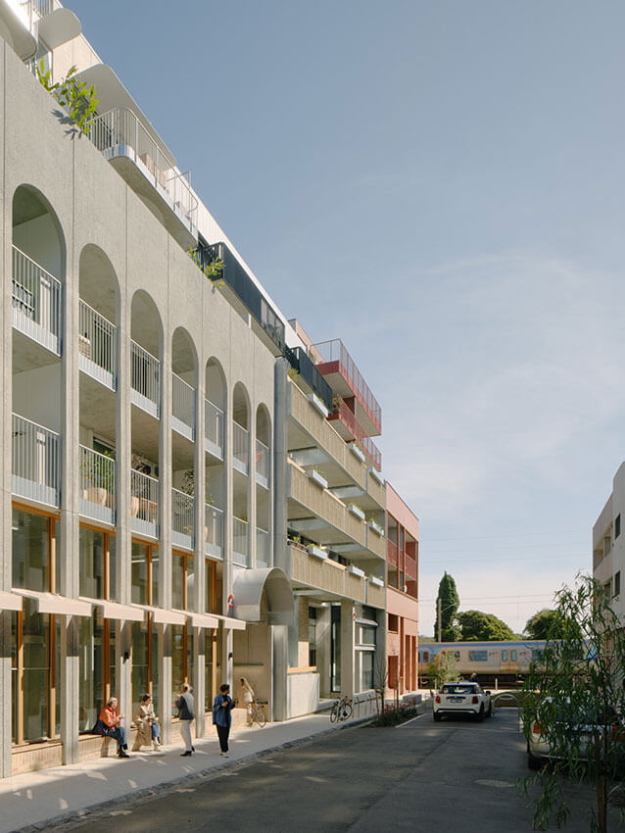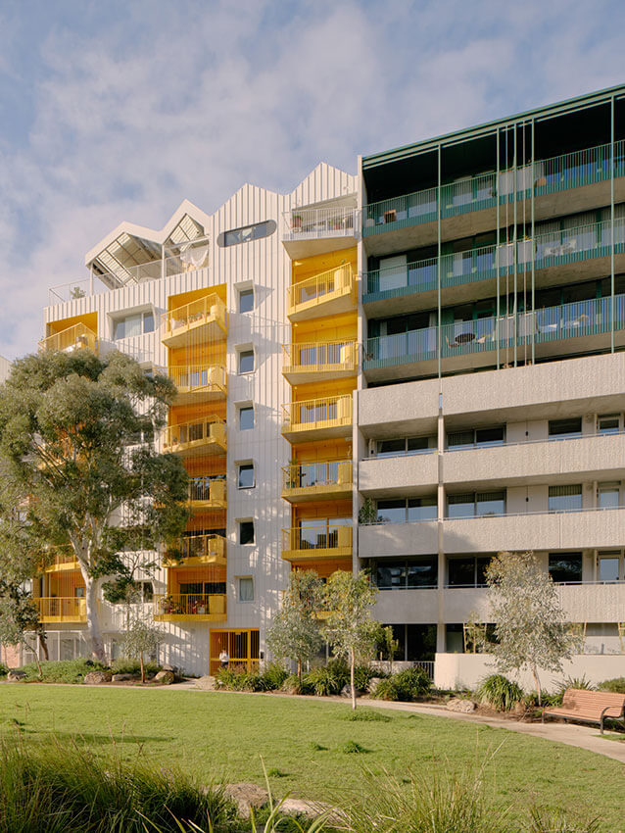Nightingale Village | Hayball and Breathe and Architecture architecture and Austin Maynard Architects and Clare Cousins Architects and Kennedy Nolan
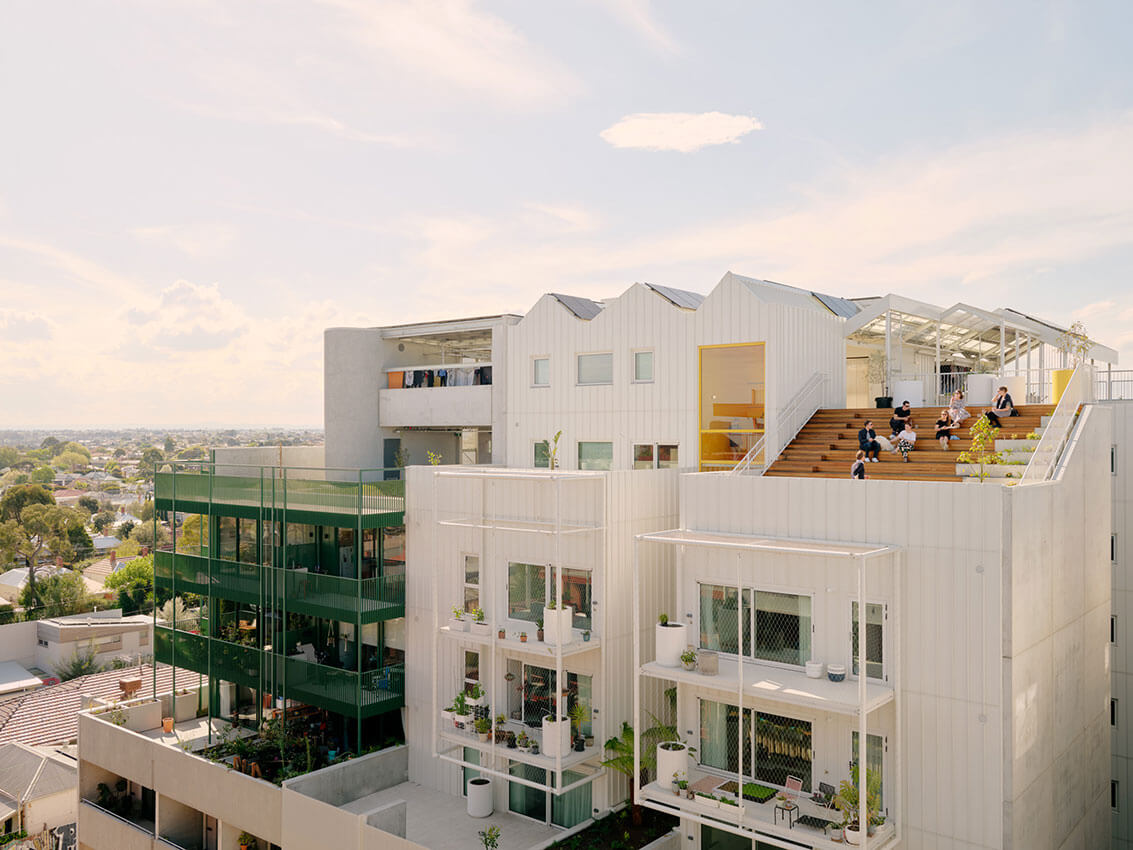
2023 National Architecture Awards Program
Nightingale Village | Hayball and Breathe and Architecture architecture and Austin Maynard Architects and Clare Cousins Architects and Kennedy Nolan
Traditional Land Owners
Wurundjeri
Year
Chapter
Victorian
Category
Sustainable Architecture
The Dimity Reed Melbourne Prize (VIC)
Urban Design
Builder
Photographer
Media summary
Comprising 203 homes across six buildings, Nightingale Village is a zero-gas, medium-density residential precinct located in the heart of vibrant Brunswick. Six leading architecture firms came together to create the precinct, setting a new standard for sustainable, community-centred design.
Each building was designed according to the social, environmental and financial sustainability principles of Nightingale Housing, with homes created for people, not profit. Under the Nightingale approach, homes are sold at-cost to owner-occupiers (not investors), encouraging the formation of sustainable communities over the long term. Across the precinct 27 homes were allocated to community housing providers, offering secure, long-term accommodation to those most in need.
Nightingale Village includes:
ParkLife by Austin Maynard Architects
Urban Coup by Breathe with Architecture architecture
Nightingale Skye House by Breathe
Nightingale Evergreen by Clare Cousins Architects
Nightingale Village (Executive Architect) and CRT+YRD by Hayball, and
Nightingale Leftfield by Kennedy Nolan
Add Your Heading Text Here
The David Oppenheim Award for Sustainable Architecture
The Frederick Romberg Award for Residential Architecture – Multiple Housing.
2023
Victorian Architecture Awards Accolades
Award for Urban Design
Shortlist – Residential Architecture – Multiple Housing
Shortlist – Sustainable Architecture
Shortlist – The Dimity Reed Melbourne Prize (Vic)
Shortlist – Urban Design
The Allan and Beth Coldicutt Award for Sustainable Architecture (Vic)
The Dimity Reed Melbourne Prize (Vic)
Project Practice Team
Ali Galbraith, Project team
Andrew Maynard, Design Architect
Bettina Robinson, Director of Interiors
Bianca Hung, Director (Interiors)
Bonnie Herring, Project team
Candice Chan, Project Architect
Clare Cousins, Design Architect
Daria Selleck, Project Architect
Ela Rajapackiyam, BIM Technician
Elizabeth Campbell, Project Architect
Emily McBain, Project team
Fairley Batch, Project team
Frances McLennan, Graduate of Architecture
Gianni Iacobaccio, Senior CAD Technician
Giles Freeman, Project team
James Luxton, Project Architect
Jeremy McLeod, Design Architect
Laura Norris-Jones, Practice Manager
Luc Baldi, Project Director
Madeline Sewall, Project Architect
Marie Penny, Project team
Mark Austin, Design Architect
Mark Ng, Project team
Mark Stranan, Design Architect
Michael Macleod, Director
Michael Roper, Design Architect
Nick James, Design Architect
Oliver Duff, Project Architect
Oliver Monk, Architect
Patricia Bozyk, Project team
Patrick Kennedy, Principal
Rachel Nolan, Principal
Renee Eleni Agudelo, Project team
Rob Stent, Design Director/Architect
Robert Mosca, Project Architect
Saifee Akil, Architect
Sarah Mealey, Project team
Shannon Furness, Project team
Tamara Veltre, Project team
Tara Ward, Project Architect
Victoria Reeves, Director
Yuyuen Low, Project Architect
Project Consultant and Construction Team
Access Studio, Access Consultant
Amanda Oliver Gardens, Landscape Consultant
Andy Fergus, Urban Design
Breathe, Urban Design
Eckersley Garden Architecture, Landscape Consultant
Fontic, Project Manager
GTA Consultants, Traffic
Hansen Partnership, Town Planner
Hansen Partnerships, Urban Planner
Hip V Hype Sustainability, ESD Consultant
Leigh Design, Waste Management
Olax Pty Ltd, Wayfinding
Openwork, Landscape and Urban Design
Steve Watson & Partners, Building Surveyor
Tree Logic, Arborist
Umow Lai, ESD Consultant
WSP, Engineer
WSP, ESD Consultant
WT Partnerships, Quantity Surveyor
Connect with Architecture architecture, Austin Maynard Architects, Breathe, Clare Cousins Architects, Hayball and Kennedy Nolan


