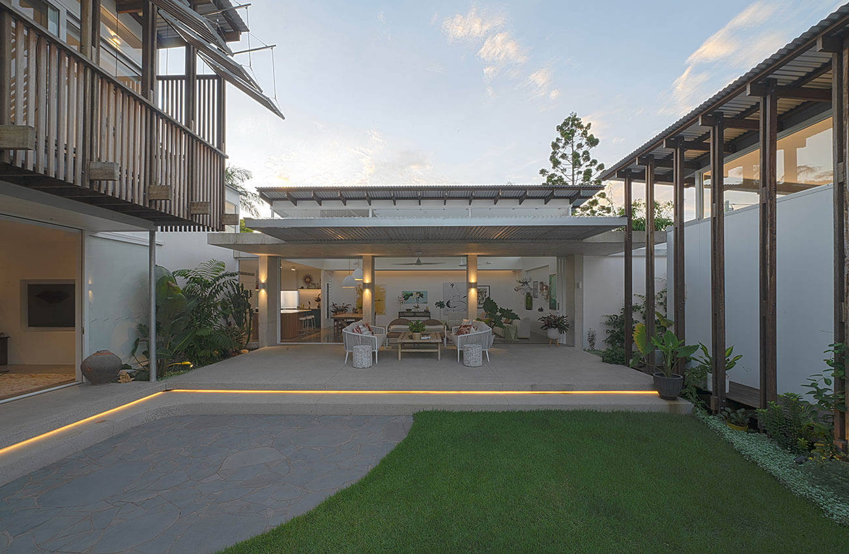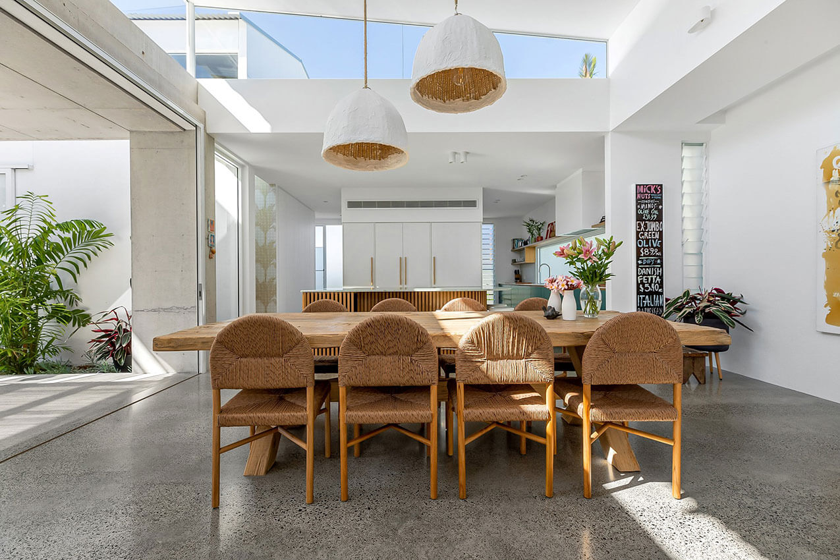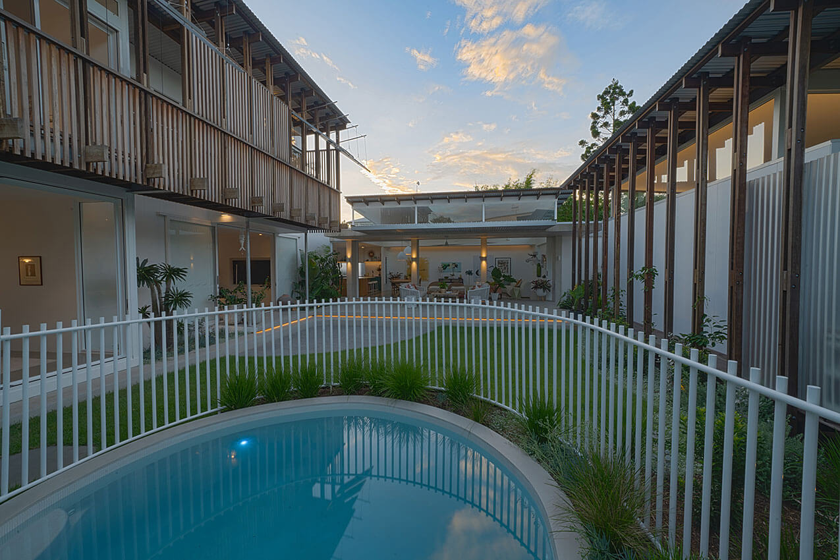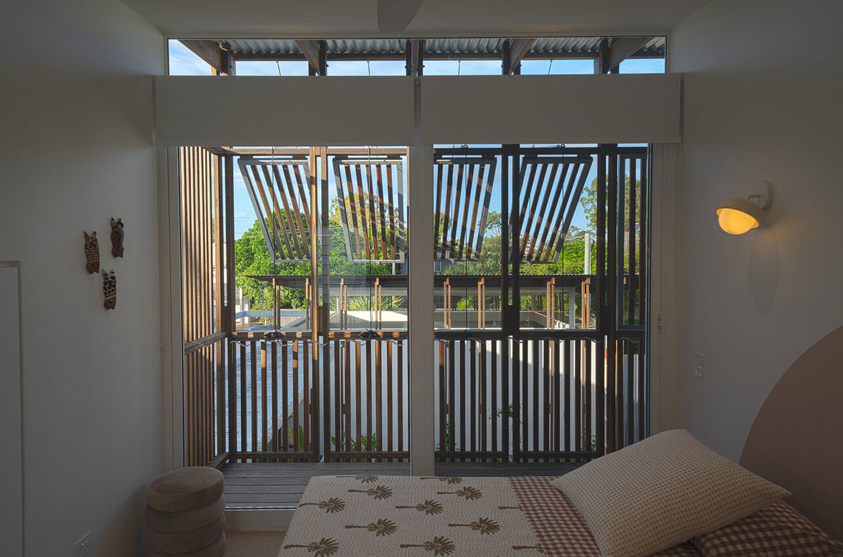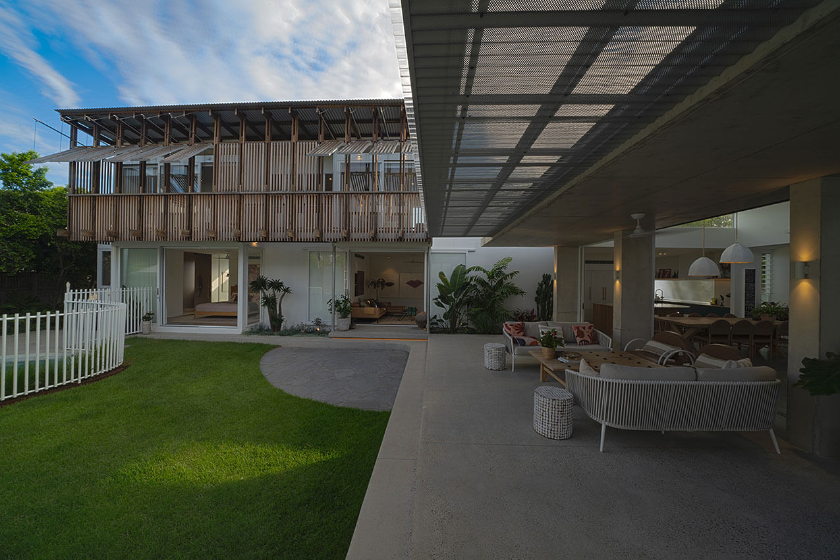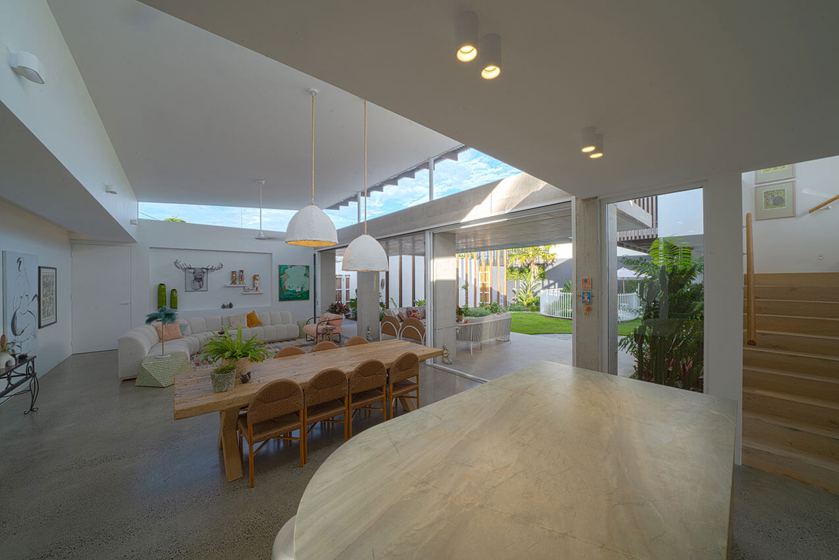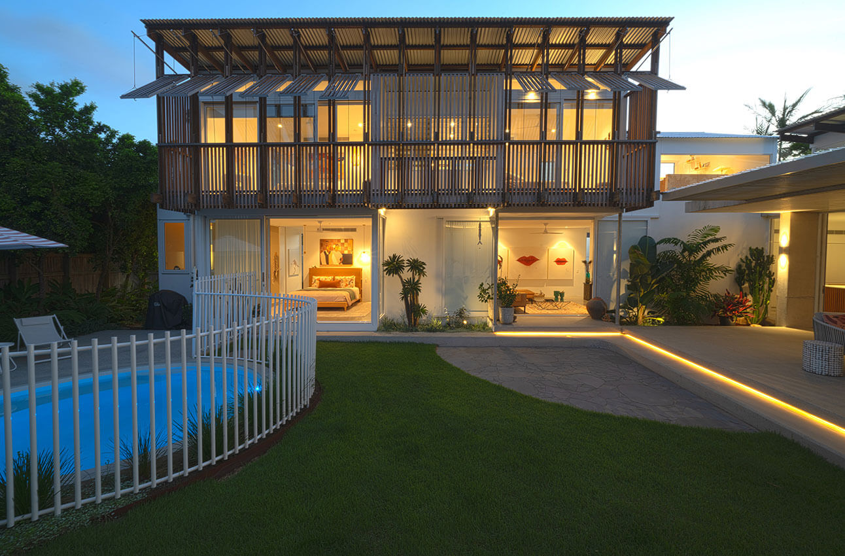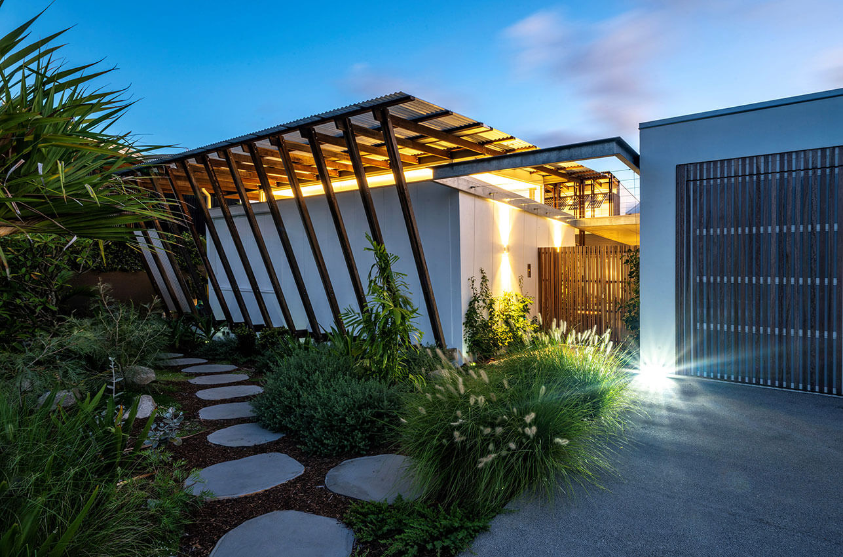Nannygai Street | Robinson Architects
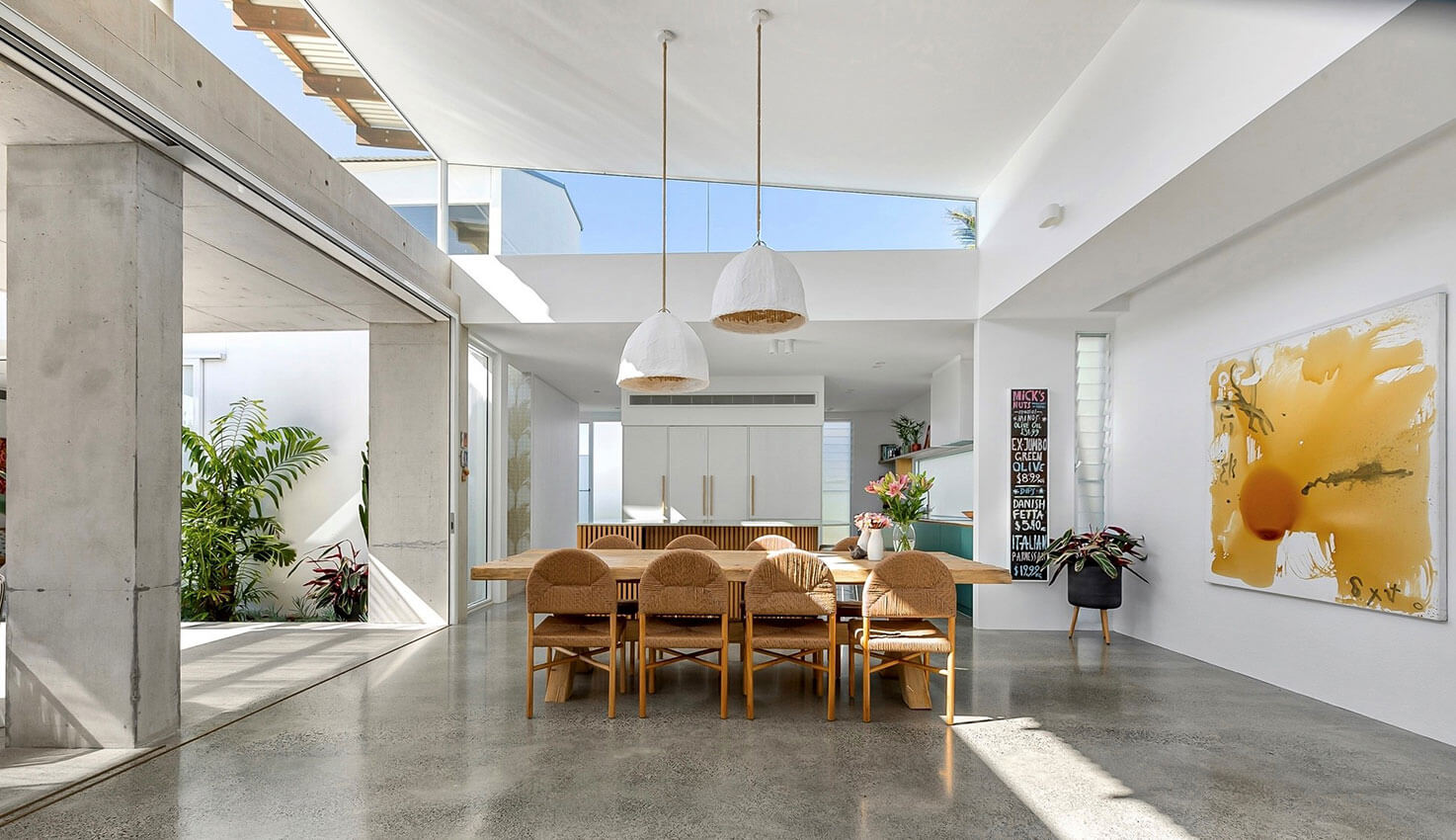
2024 National Architecture Awards Program
Nannygai Street | Robinson Architects
Traditional Land Owners
QLD
Year
Chapter
Queensland
Region
Sunshine Coast
Category
Builder
Photographer
Media summary
Nannygai Street house is an exercise in responses to place, restraint and the function for the active lifestyle of our clients.
The building has adaptability with a separate guest studio to cater for guests or longer-term visitors.
The U shaped in plan provides a private green court for the occupants and a pleasant outlook from all rooms.
The upper bedrooms take advantage of the northern aspect. The timber battened screen has operable panels that were designed using local stainless steel yacht rigging, negating the use for electrical devices.
Landscaping was an important consideration, allowing for no need for a front fence to the street. The building is designed to improve with time, with the use of timber, large openings and planned vegetation.
The house and court have been elevated to a level to avoid any inundation of 100-year flood predictions.
Solar panels and water harvesting have been employed.
