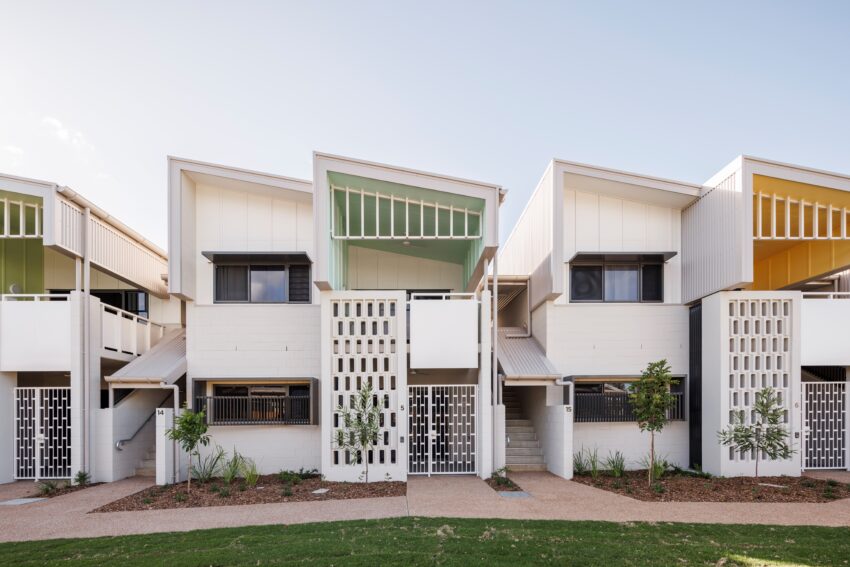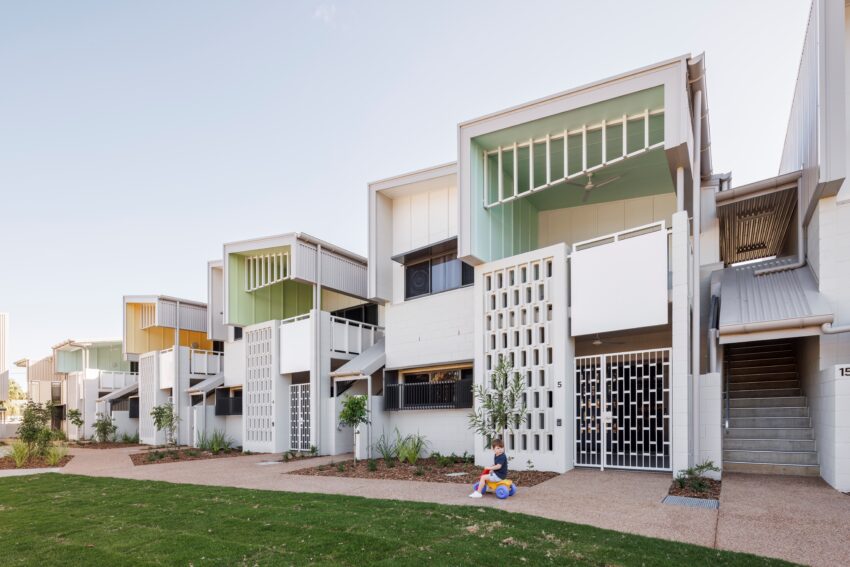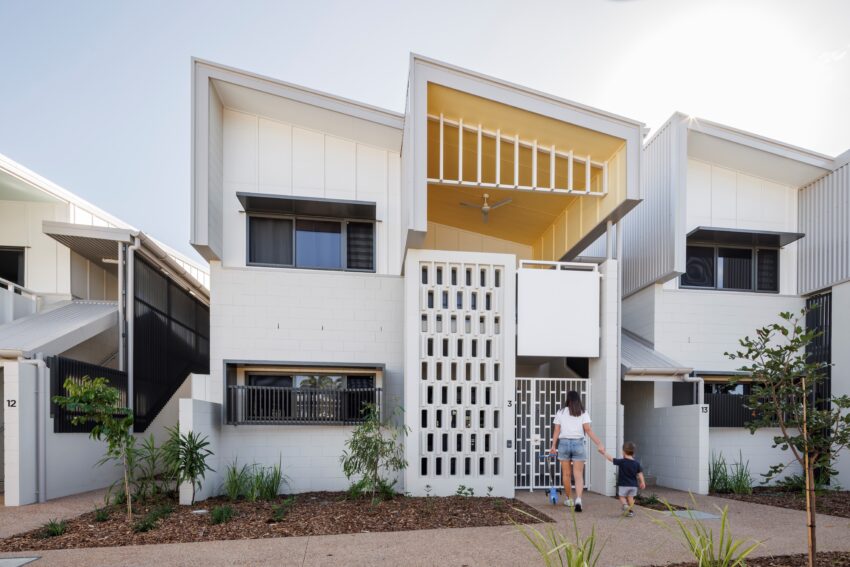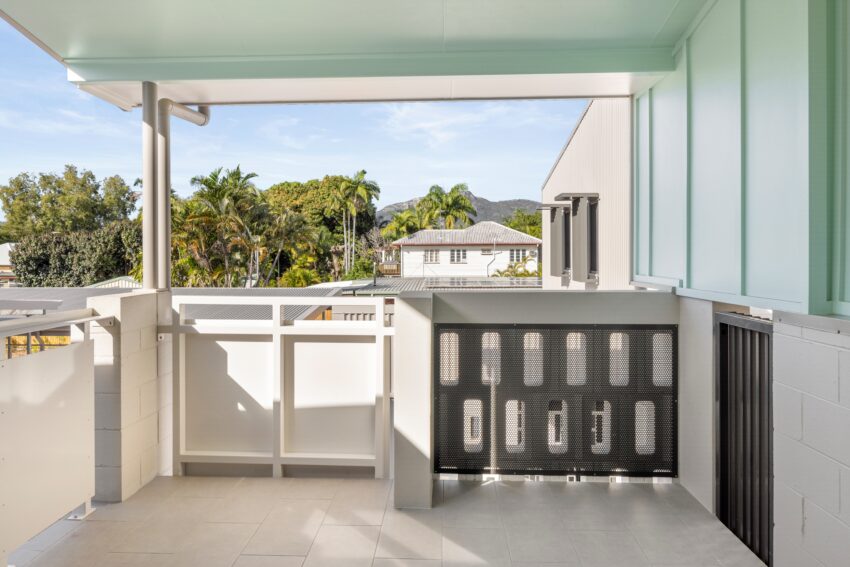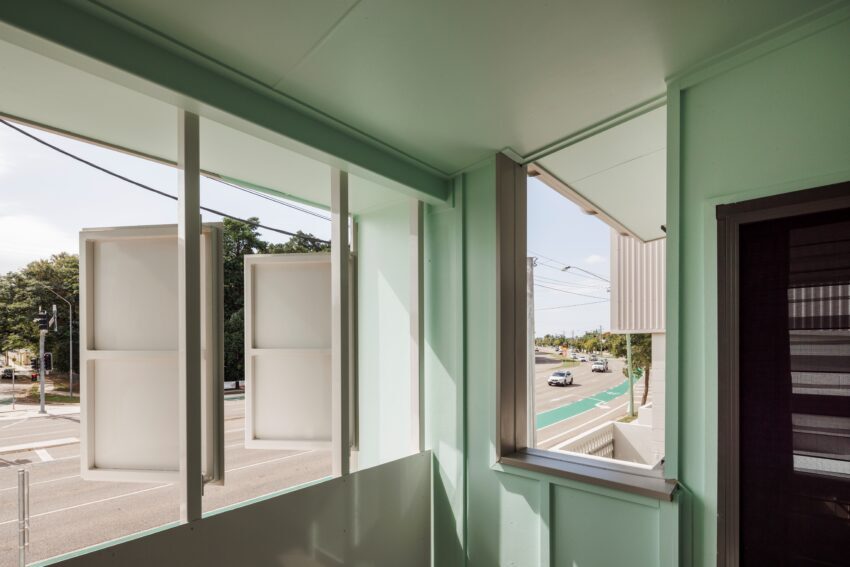Mundingburra Housing | Counterpoint Architecture

2024 National Architecture Awards Program
Mundingburra Housing | Counterpoint Architecture
Traditional Land Owners
Year
Chapter
Queensland
Region
North Queensland
Category
Builder
Photographer
Project summary
Mundingburra Housing is an exemplar regional public housing project that delivers 18 new homes in Townsville. The project responds directly to its specific surrounding context and aims to create opportunities for both individual identity and a sense of community for its residents.
A landscaped communal space is at the heart of the scheme. All homes are linked to this open space both visually and through pedestrian walkways. This space is intended to foster a sense of community and create opportunities for casual interaction between residents.
Building forms and materiality also directly reference precedents found in the surrounding post-war suburban context and splashes of colour have been selectively introduced into the covered outdoor spaces to further reinforce a sense of individual identity for each of the homes, as well as to enliven and further de-institutionalise the overall complex.
Project Practice Team
Zammi Rohan, Architect
Project Consultant and Construction Team
Building Certifiers Qld, Building Surveyor
GT Consultants, Electrical Consultant
Northern Consulting Engineers, Structural, Civil, Traffic Engineering
Parker Hydraulic Consulting Group, Hydraulic Consultant
RPS Group, Landscape Consultant
StarBusters, Energy Efficiency Consultant
WSP Australia, Acoustic Consultant
Connect with Counterpoint Architecture


