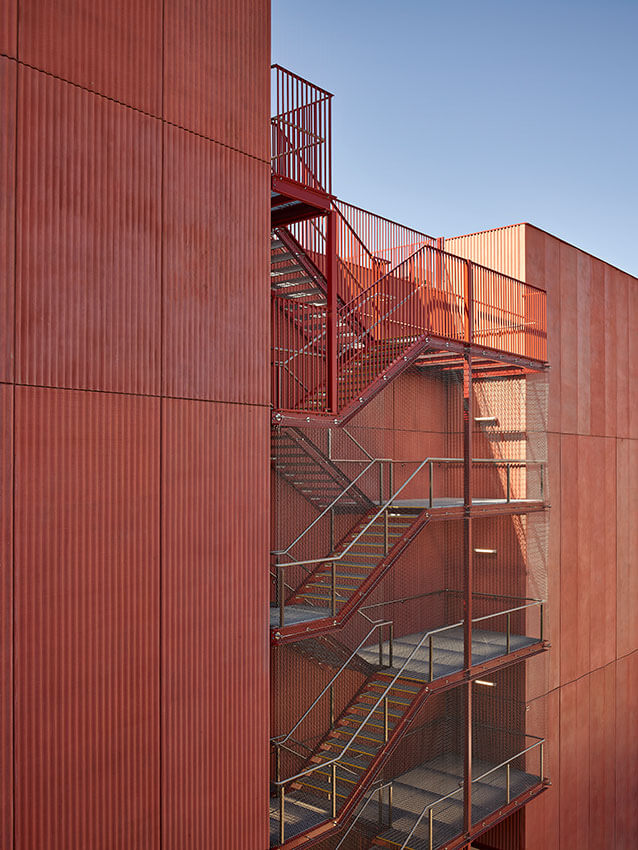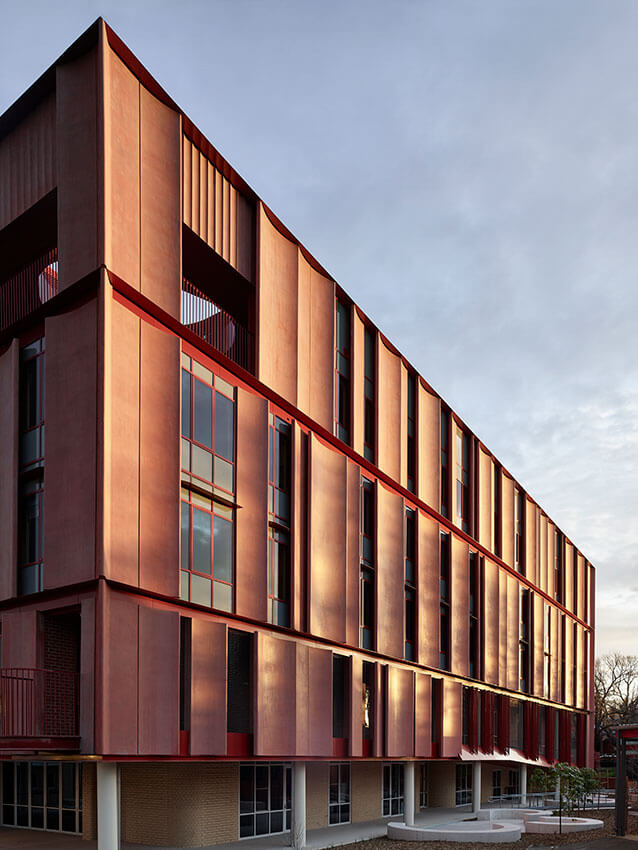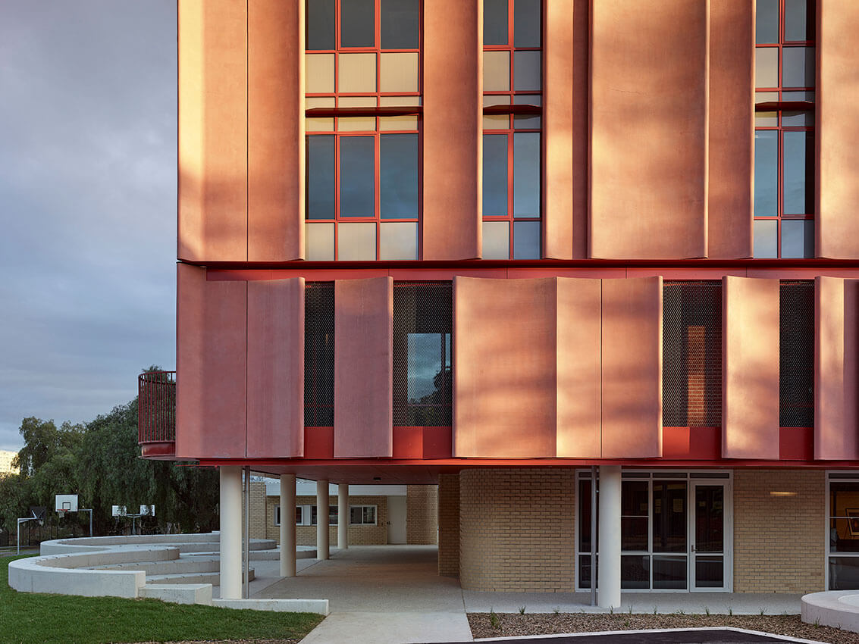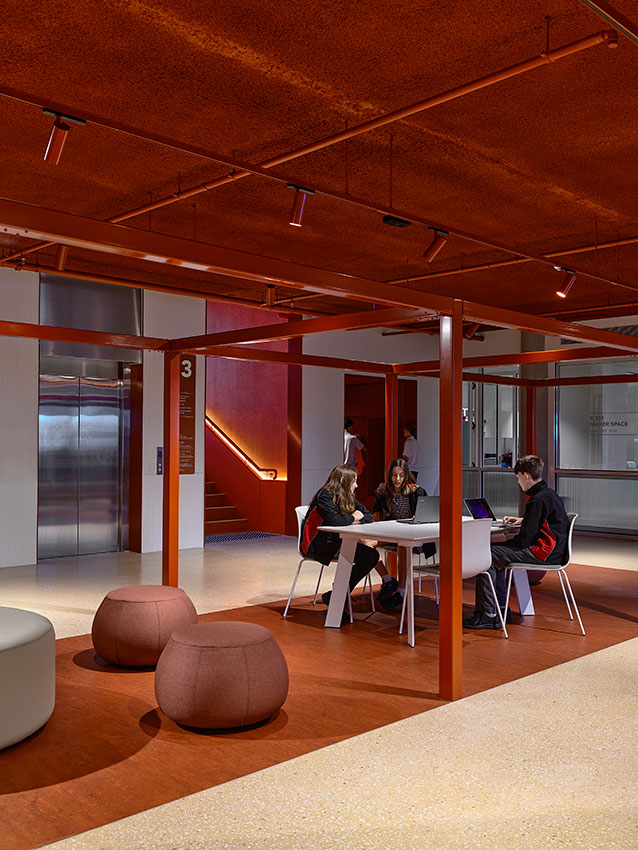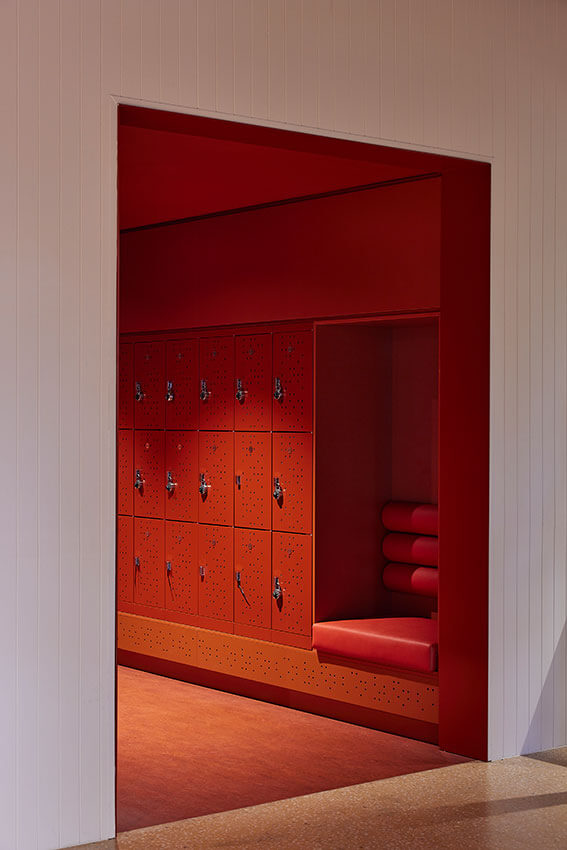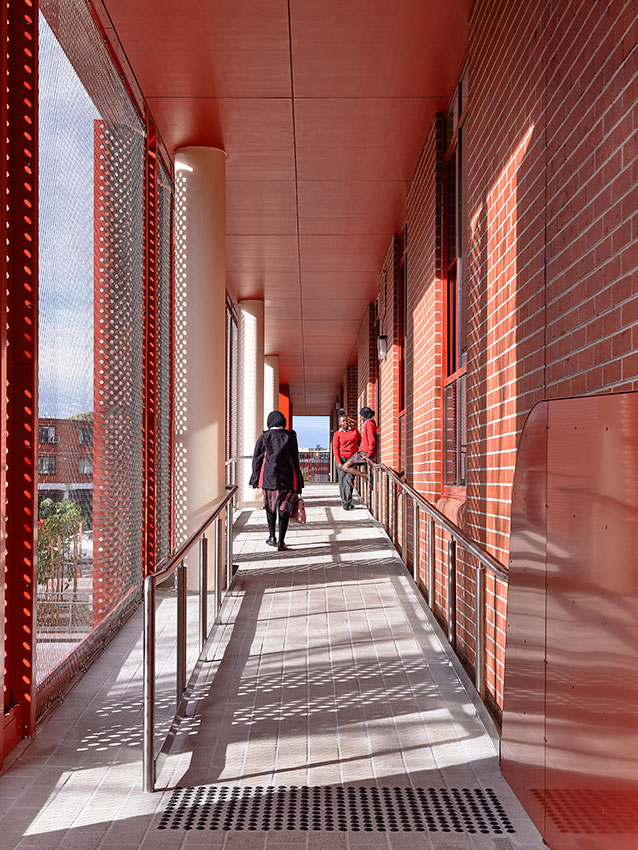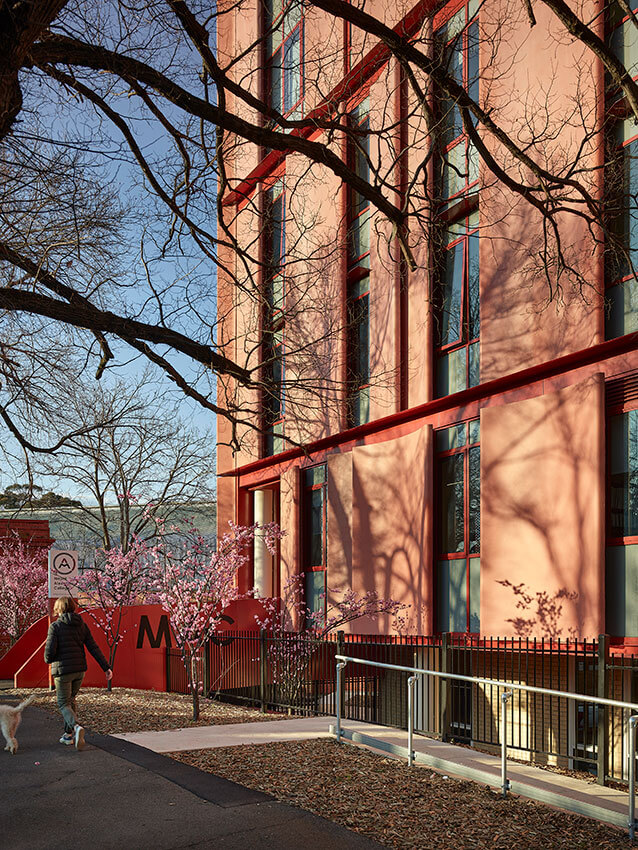Mount Alexander College (MAC) | Kosloff Architecture

2024 National Architecture Awards Program
Mount Alexander College (MAC) | Kosloff Architecture
Traditional Land Owners
Year
Chapter
Victoria
Category
The Dimity Reed Melbourne Prize (VIC)
Builder
Photographer
Project summary
MAC is a new public vertical school located in the suburb of Flemington.
The school provides a highly student led curriculum focus, where each year’s subject offering, and class structure are codesigned with incoming cohorts. In response to this, the building employs adaptable floor plates free from load bearing walls, that enable the program within to continually evolve.
A predominantly red brick suburban context, including a number of significant late 19th century civic buildings has played a significant part in the materiality selection for the project. MAC embraces a masonry approach, one of permanency and low maintenance that is referential of 20th century predominantly red brick Public Works school buildings throughout Victoria.
The project aspires to emulate both the sophistication of tertiary institutions and the generosity of successful public buildings, and in doing so reflect the high ambitions of its teaching staff, students, and surrounding community.
2024
Victorian Architecture Awards Accolades
Victorian Jury Citation
The Henry Bastow Award or Educational Architecture
Robust yet playful, this building pays close attention to its wider context while providing much needed facilities for this inner-city secondary college. The rich terracotta precast and russet-facade detailing captures the essence of the red brick buildings of the area – an effect magnified by morning and evening sunlight – but with contemporary materiality at an elevated scale.
The pedagogical alignment with the school’s vision is evident, facilitating their vertically integrated senior years curriculum with a considered balance between structure and flexibility. Formal teaching spaces combine with informal gathering spaces which encourage opportunities for self-directed learning and positive social interaction.
The strength of the precast panel facade plays a critical role in articulating the large box form, giving necessary visual texture to the external envelope. In places this offsets the repetition of internal floor plates and elsewhere allows the contained spaces to respond to localised requirements – without compromise – within a clearly defined whole.
This building showcases the best of what the government education system has to offer, providing quality local education for an evolving demographic with evocative architecture. It is embraced by the school community and carried out with impressive finish and care.
“Floor to ceiling glass make teaching and learning visible, observable, and inspiring. Flexible spaces mean that teachers and students can be more creative in the way they collaborate.
The project and breakout spaces have provided greater fluidity between different classes and more opportunities for cross curricula links that were not possible before. Students are reimagining personal projects and taking inspiration from resources and teacher expertise.
The classrooms are no longer silos. We are seeing more projects that are multifaceted and combine various mediums.”
Client perspective
