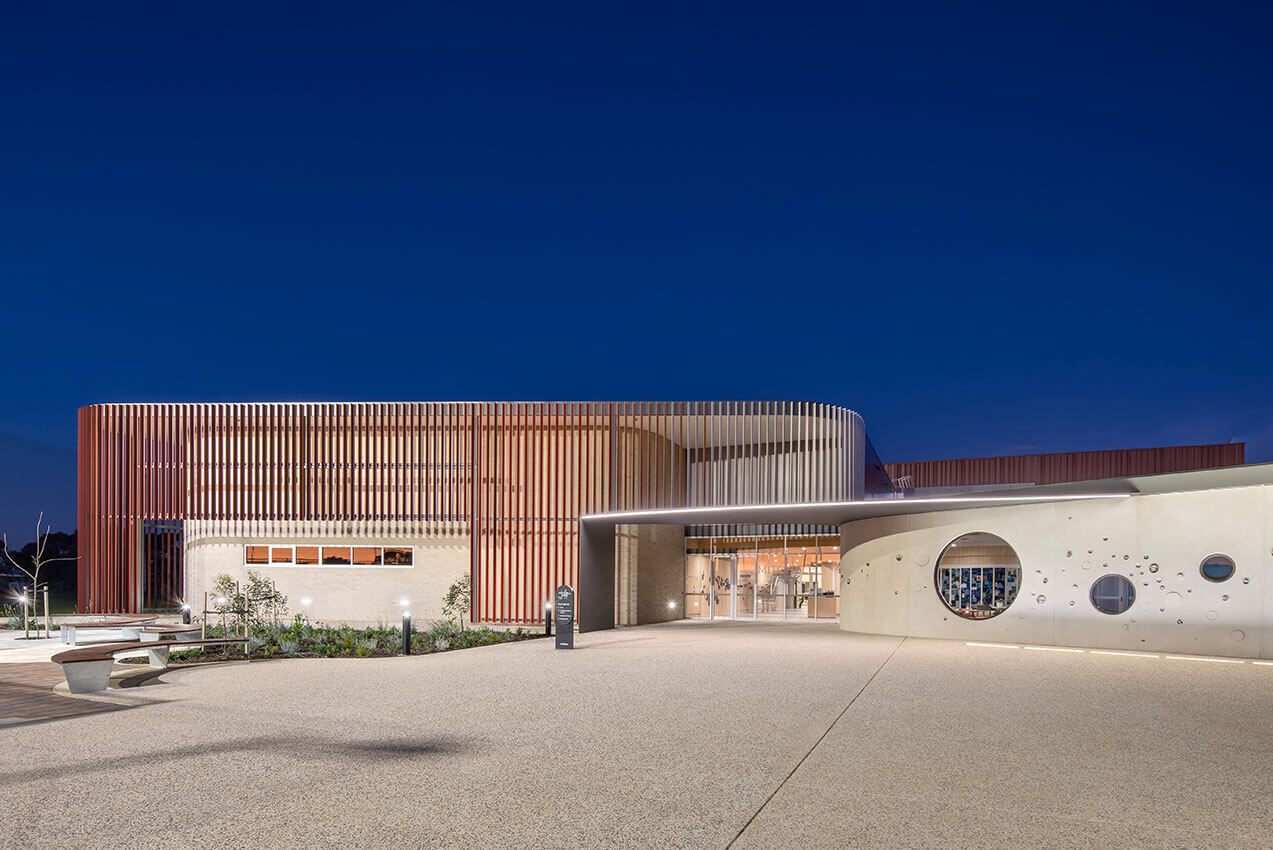Mitchell Park Sports & Community Centre | Studio Nine Architects

2023 National Architecture Awards Program
Mitchell Park Sports & Community Centre | Studio Nine Architects
Traditional Land Owners
Year
Chapter
South Australia
Category
Builder
Photographer
Project summary
Drawing inspiration from the site’s history as an orchard, the design narrative explores the ideas of horticultural grafting and the lifecycle of stone fruit. This is translated into the built form through curved lines, colour graded screens, integrated art works, and a strong response to the surrounding context.
The Mitchell Park Sports and Community Centre contributes to the public domain through the integration of the sports and community programs which activate the site throughout the day and provides opportunities for interactions between different demographics and user groups in the indoor and outdoor spaces.
Sustainable design practices include passive design principles, use of recycled water for irrigation and toilet flushing, 80kW photo voltaic system and stormwater run-off into a vegetated swale.
Studio Nine demonstrated innovation through a custom cladding developed for this project to create more visual interest in depth and on the large court component of the facility.
148 words
South Australia Jury Presentation
The design connects through colour and texture to the history of the site, the architecture celebrates the original orchard. The interplay between the architecture and the public art installations is seamless, welcoming and promotes storytelling.
As you move through the facility the landscape connects to the building, breaking down the scale of the facility and activating the centre day and night, maximising Council’s investment.The configuration of spaces supports 9 individual user groups and casual hirers across Marion and beyond. The planning of spaces enables groups to experience activities or join other clubs they may not normally be exposed to.
Client perspective
Project Practice Team
Andrew Steele, Design Architect
Daniel Schumann, Project Architect
Emmeline Barwick, Interior Designer
Jaana Bithell, Interior Designer
Justin Cucchiarelli, Project Director
Keith Dougal, Interior Design Lead
Nick Gelekis, Project Architect
Tony Zappia, Design Director
Project Consultant and Construction Team
Alexander Symonds, Land Surveyor
BCA Consulting, Certification and DDA Consultant
Cirqa, Traffic Consultant
D Squared, ESD/Waste Management
Designwell, Landscape Consultant
Prana Studios, Graphic Designer
Project2Project, Artist
Rider Levett Bucknall, Quantity Surveyor
Sonus, Acoustic Consultant
Triaxial Consulting, Structural and Civil Engineer
Trinamic Consultants, Services Consultant
Connect with Studio Nine Architects









