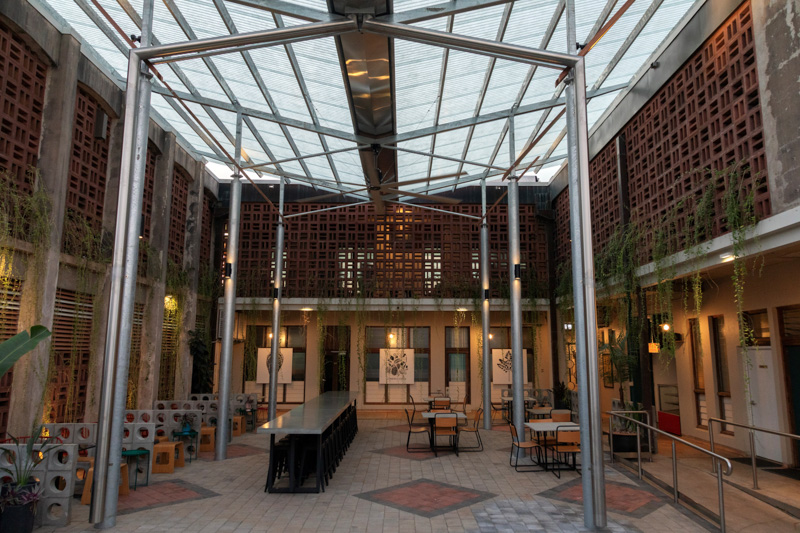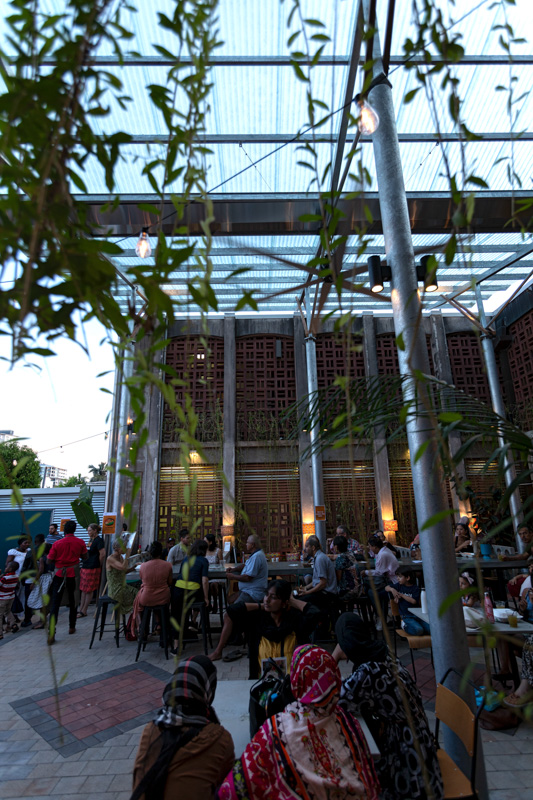Melaleuca Australia Courtyard Shade Structure | Hames Sharley NT Pty Ltd

2024 National Architecture Awards Program
Melaleuca Australia Courtyard Shade Structure | Hames Sharley NT Pty Ltd
Traditional Land Owners
Larrakia
Year
Chapter
Northern Territory
Category
Builder
Photographer
Media summary
Melaleuca Australia’s new roof structure has transformed an underused weather-exposed courtyard into a unique and idyllic communal gathering space for staff, clients, and the wider community to enjoy.
A not-for-profit organisation, Melaleuca celebrates connections and belonging, and is dedicated to assisting refugees and migrants in their settlement journey.
The new butterfly roof makes a statement and gracefully soars over the existing courtyard, honouring and embracing the original 1960s breezeblock building. The robust yet lightweight, contemporary roof structure features galvanised steel roof framing and spotted gum timber details. Raw, unrendered materials and an efficient structural design minimise construction costs. The strict yet artful structural detailing and use of large concealed cyclonic washers on the roof sheeting are creative solutions that respect the tropical environment.
Melaleuca’s new courtyard roof is a truly collaborative project. From cost-effective solutions to in-kind contributions from the design team, the project exemplifies a community-driven approach and outcome.
2024
Northern Territory Architecture Awards Accolades
The Yali-McNamara Award for Small Project Architecture (NT)
Melaleuca Australia is a specialist agency supporting culturally diverse communities. We have a longstanding positive relationship with Hames Sharley, and engaged them knowing their attention to detail and capacity to compliment buildings with incredible design.
Hames Sharley maintained an incredible relationship with us and presented a range of beautiful options. We selected the Butterfly roof design which reflected our values and complemented the building. What was delivered was far beyond our expectations. The modest elegant design accentuates the space and brings out the impetus for people to gather in beauty. An iconic building now blended with an incredible architectural roof.
Client perspective
Project Practice Team
Ilma Ali, Project Lead
Adam Prentice, Principal
Alex Quin, Contract Administration
Project Consultant and Construction Team
Wallbridge Gilbert Aztec (WGA), Structural Engineer
Earl James & Associates, Land Surveyor
BCA Concepts, Building Surveyor
Connect with Hames Sharley NT Pty Ltd









