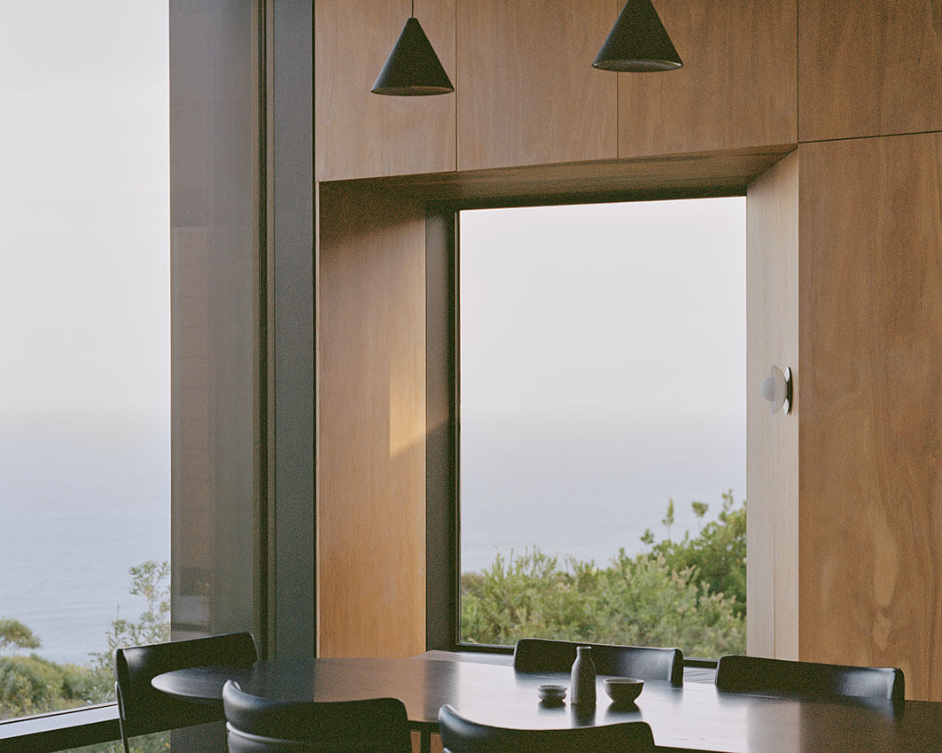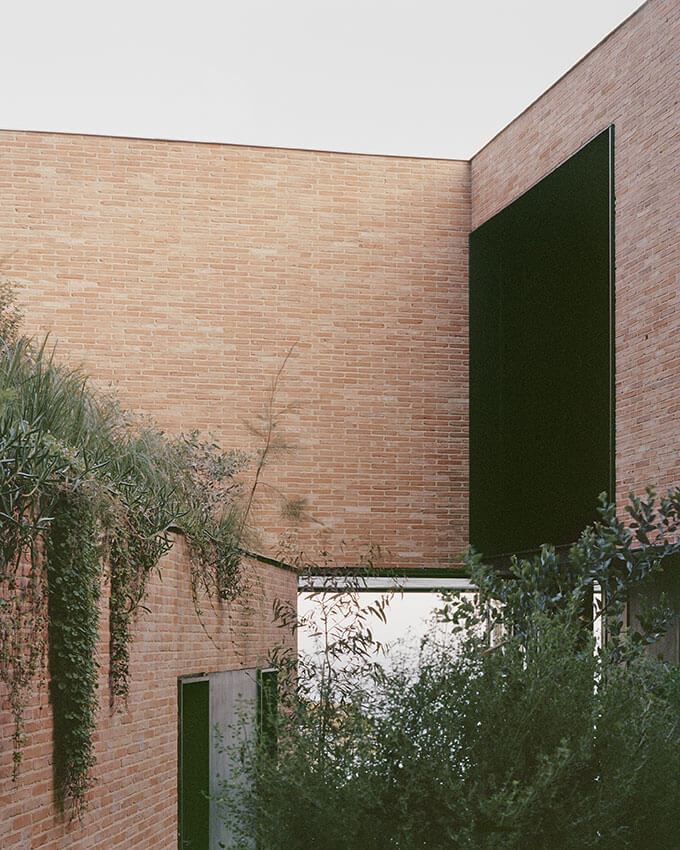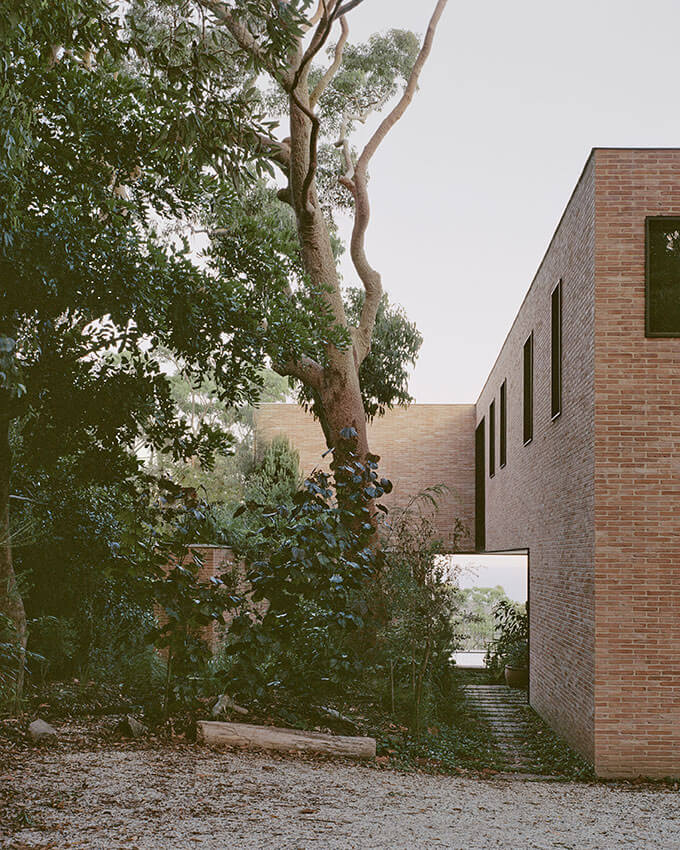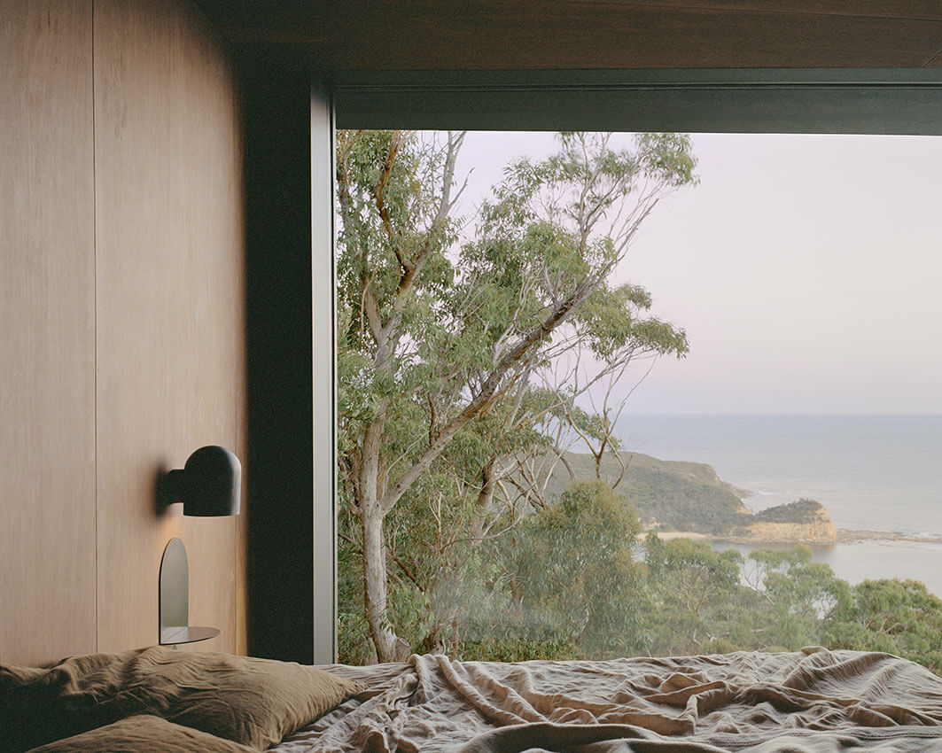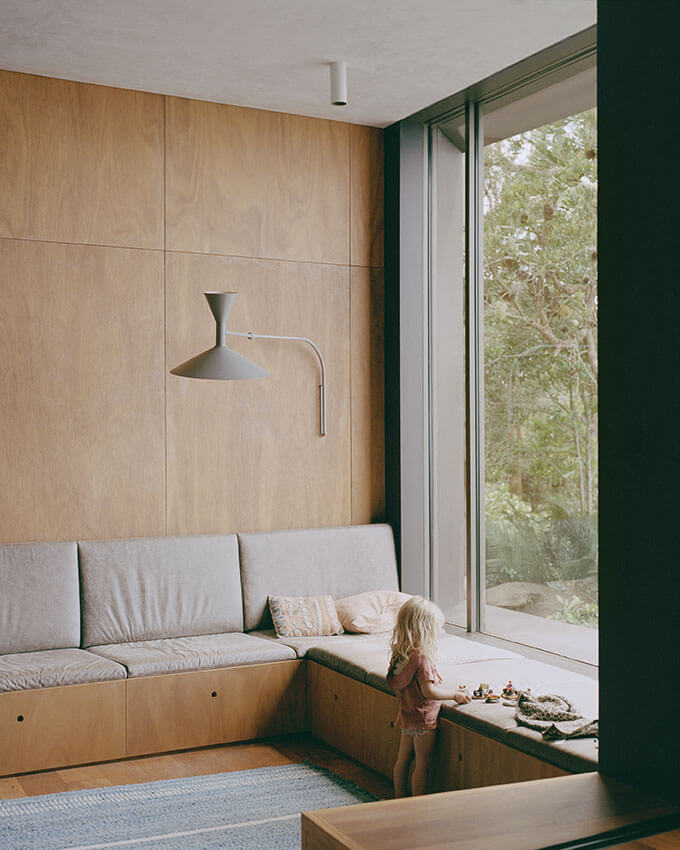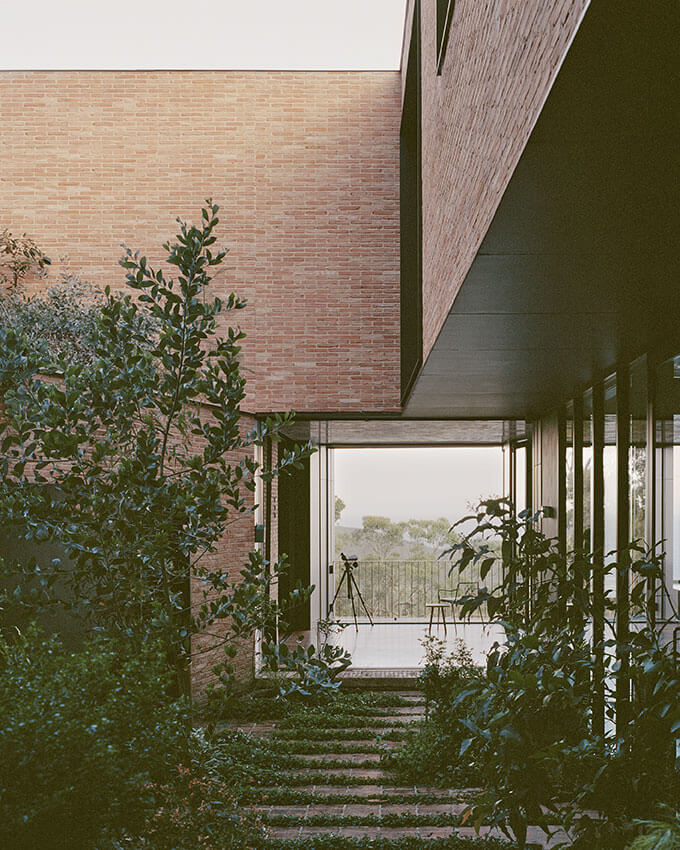Maitland Bay House | Studio Bright

2024 National Architecture Awards Program
Maitland Bay House | Studio Bright
Traditional Land Owners
Kuringgai / Darkinjung
Year
Chapter
New South Wales
Category
Builder
Photographer
Media summary
Located on the central coast of NSW, next to the Boudii National Park, with views down to Maitland Bay across the surrounding native bushland, this new house resolves the difficulties of a sloping site, bushfire regulations and a site compressed between neighbouring properties.
The plan is a careful negotiation between these constraints while providing for living spaces that capture northern light and the views, as well sensitively responding to the ecology of site and the adjacent properties.
Constructed from brick, the building form is defined by two wings that frame the entry sequence, some mature Angophora trees and a protected flat outdoor area for the children to play. Between the two, a linking breezeway is totally operable. The upper level with its form slightly offset from that below, holds bedrooms and study. The overall form is robust and protecting but also porous and able to be opened up as required.
