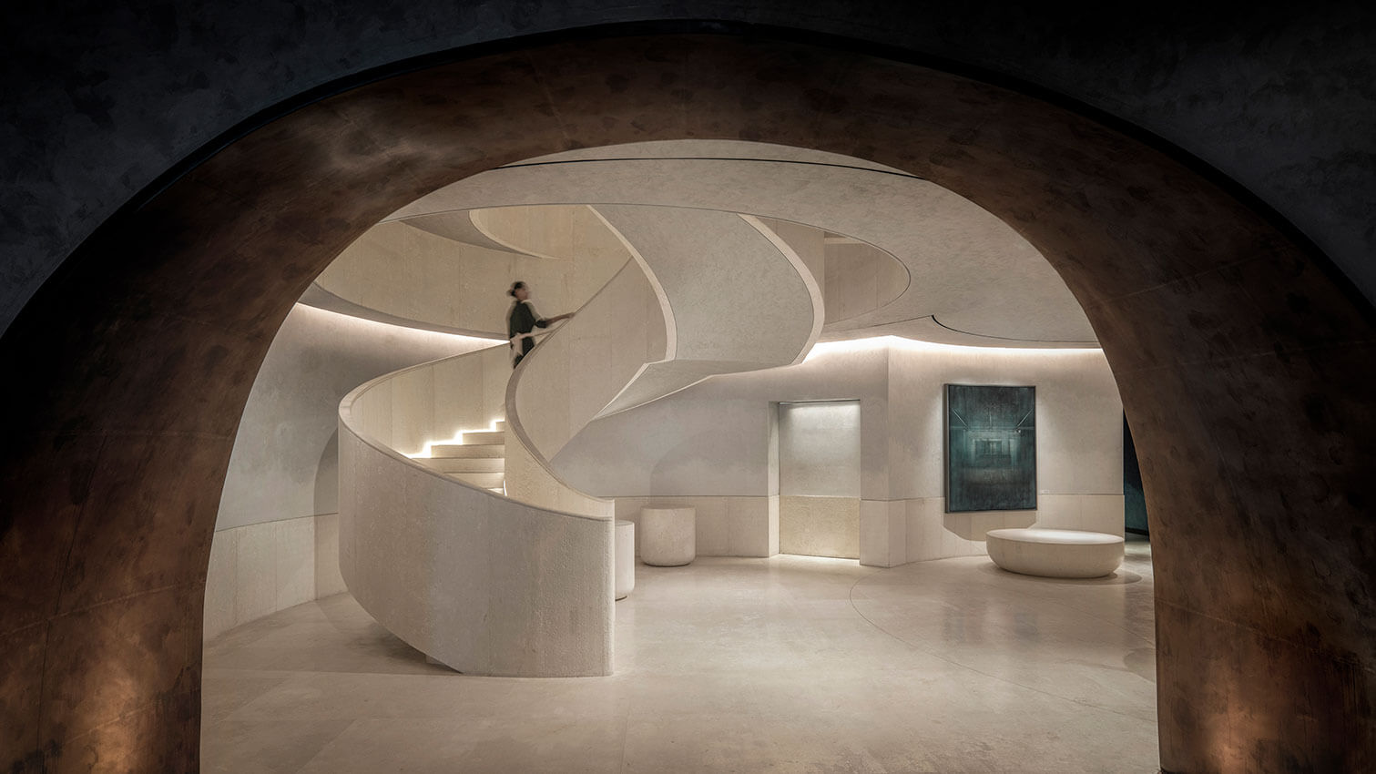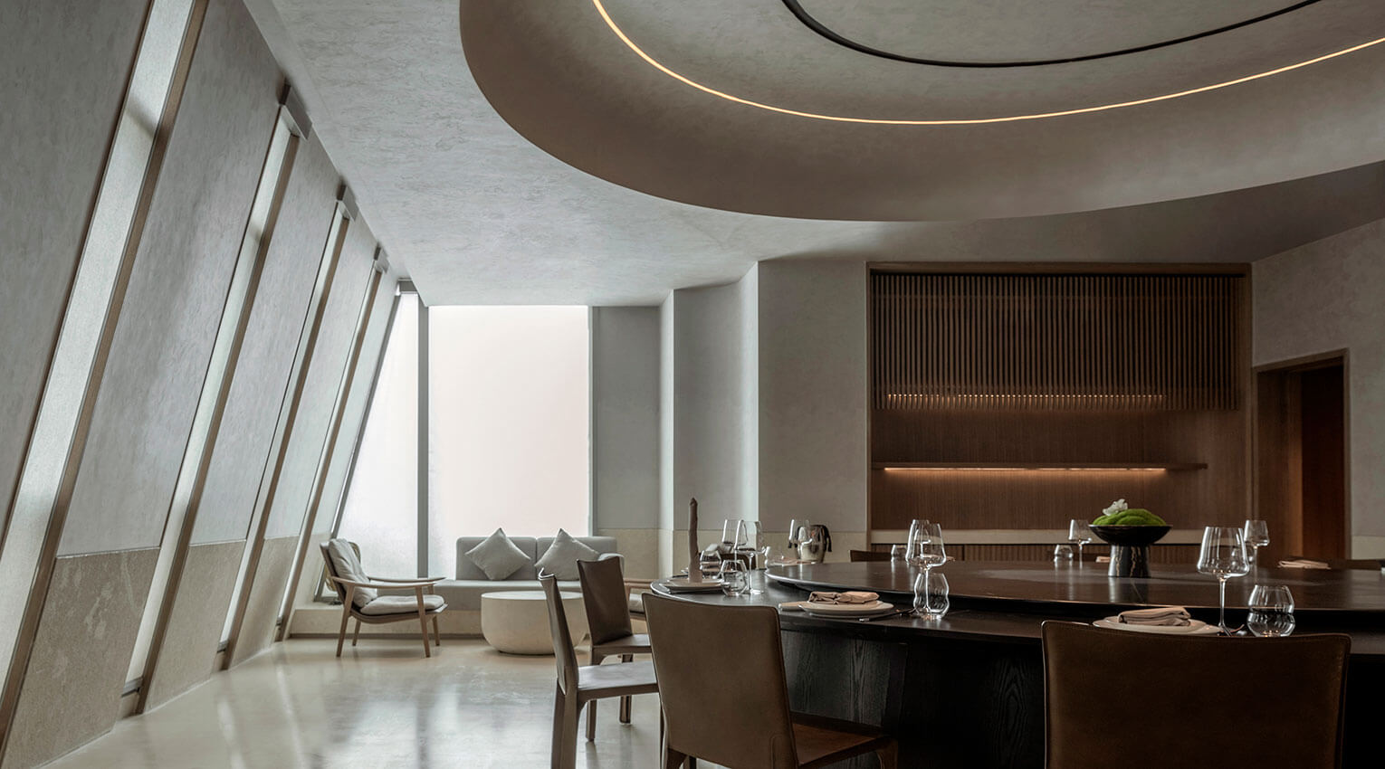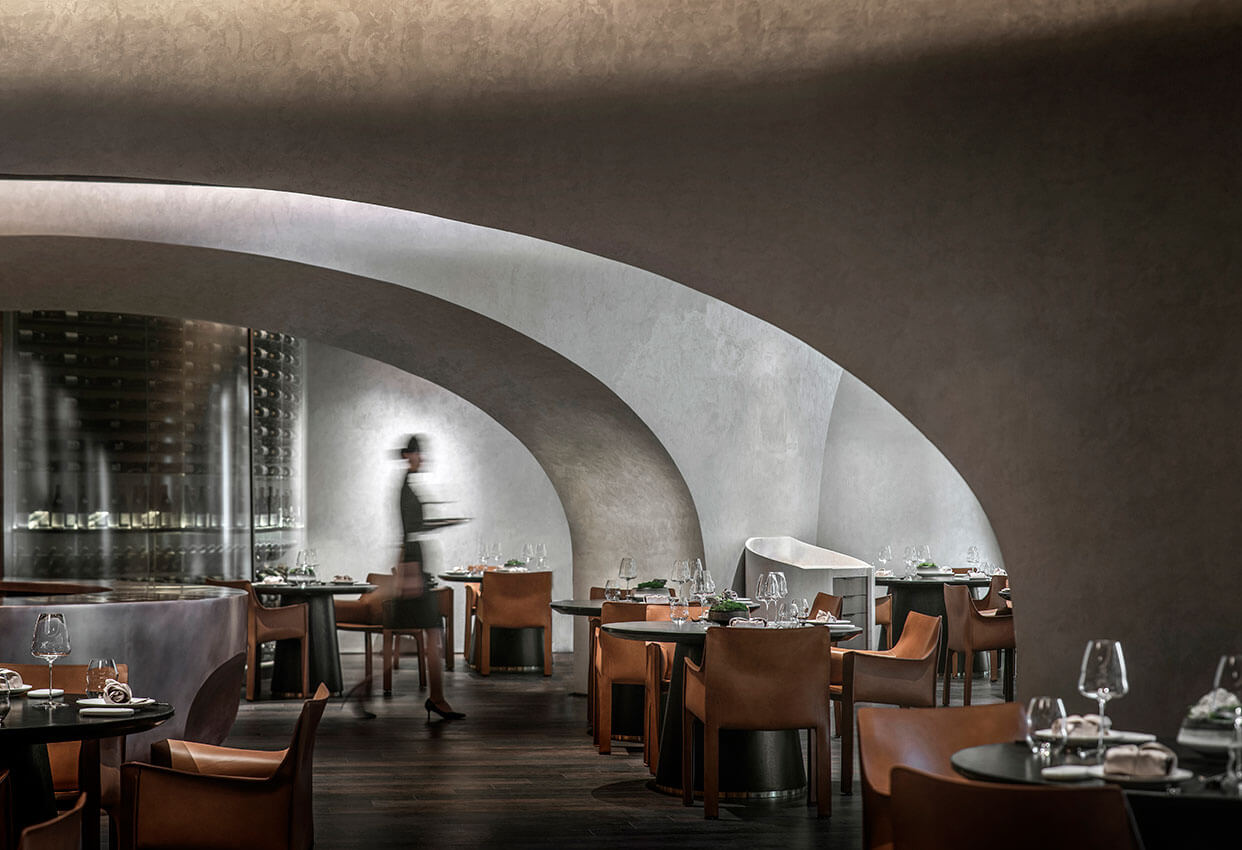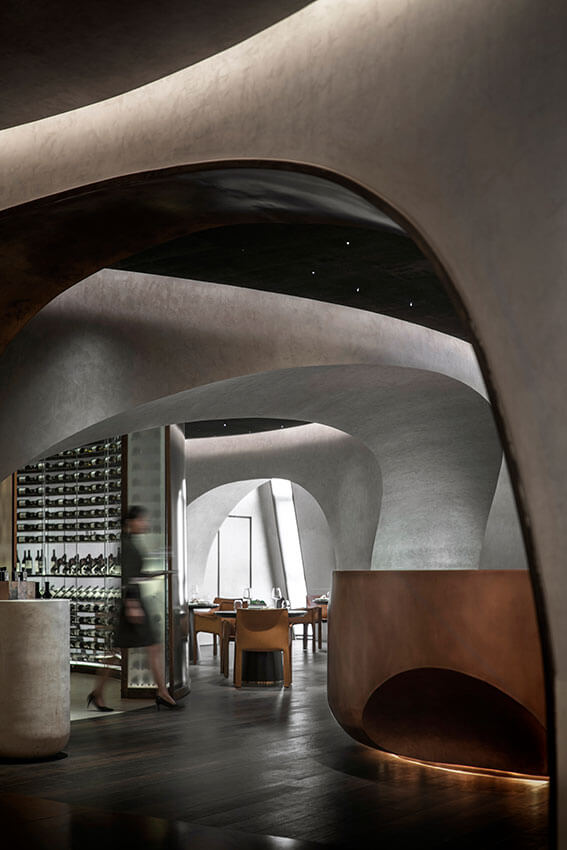Lu Style (Beijing CBD) | Schin Architects with Atelier W

2023 National Architecture Awards Program
Lu Style (Beijing CBD) | Schin Architects with Atelier W
Traditional Land Owners
Year
Chapter
International Chapter
Category
Builder
Photographer
WiseWindows Photography
Media summary
Situated in the heart of Beijing’s central business district, Lu Style is a high end restaurant serving luxury cuisine from the Shandong province.
The project aim was to push the conceptual boundaries of the brand, creating a new interior identity as well as providing a framework for future projects.
Our core conceptual principles are derived from the costal origins of the cuisine overlaid with key tenets from the Southern Song Dynasty which brought the cuisine to prominence. The end result is a fully immersive experience with unexpected series of sinuous spaces that flow from one to another guiding the guests on their culinary journey.
2023
International Chapter Architecture Awards Accolades
International Chapter Jury Citation
This sensuous ‘Lu Style’ restaurant is carved into the podium of a nondescript Beijing Commercial complex. Unlike its rigid container, the interior is curvaceous, soft and tactile. The cuisine is from the coastal Shandong Province and came to prominence during the Southern Song Dynasty of the 12th Century. The architects have taken formal inspiration from the food’s littoral origins and the period’s aesthetic emphasis on ‘evanescent pleasures and the transience of beauty’.
The lobby and private rooms seem revealed by an erosion of the sandstone cliff; a variously polished and honed finish unifying the horizontal and vertical surfaces. The sculpted servery, wait stations and seats float between the darkened floors and ceiling like moored vessels. The restrained architectural palette is animated by copper detail and leather furnishings, giving a nod to inspirational kelp.
The codified format of a mainland restaurant—mainly cellular rooms catering to business and family dining—is deftly interpreted. The circular table pinning the centre of each suite anchors a side setting for tea or talking. Similarly, a chef’s table spins off the main dining room, contributing a contemporary spatial and service experience. Without hewing to traditional architecture, the designers have shaped a dynamic and evocative setting for one of China’s great culinary traditions.
Project Practice Team
Yi Yin Saw, Architect
Ally Zhang, Business Development
Chin Siew Chin, Design Architect
Jason Zhang, Designer
Jiun Dong Chan, Graduate of Architecture
Sora Liu, Graduate of Architecture
Si Lam, Principal Interior Designer
Andrew Yang, Project Manager
Xiaodong Li, Student of Architecture
Project Consultant and Construction Team
XYSS Landscape, Landscape Consultant
EID, Lighting Consultant
DCA, Branding & Art Consultant
Yabo Furniture Industries, Cabinet Maker
Suzhou Moyin Cultural Planning Company Ltd, Cultural Consultant
Shuangxi Chen, Local Design Institute
Connect with Schin Architects with Atelier W









