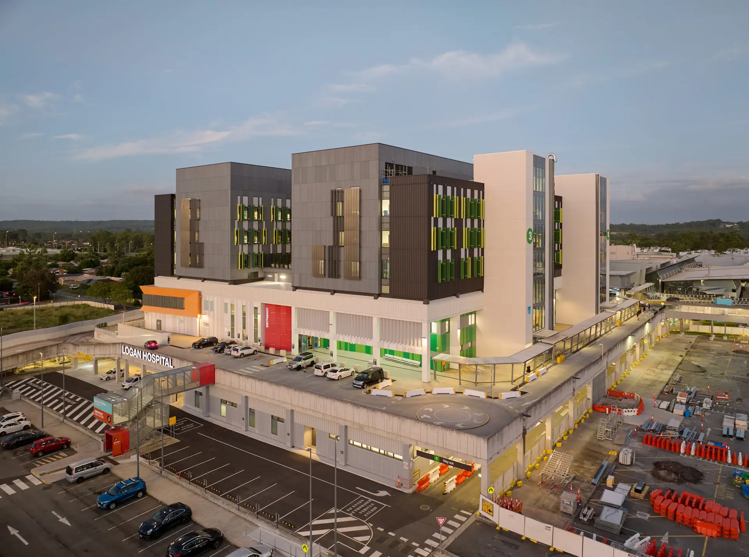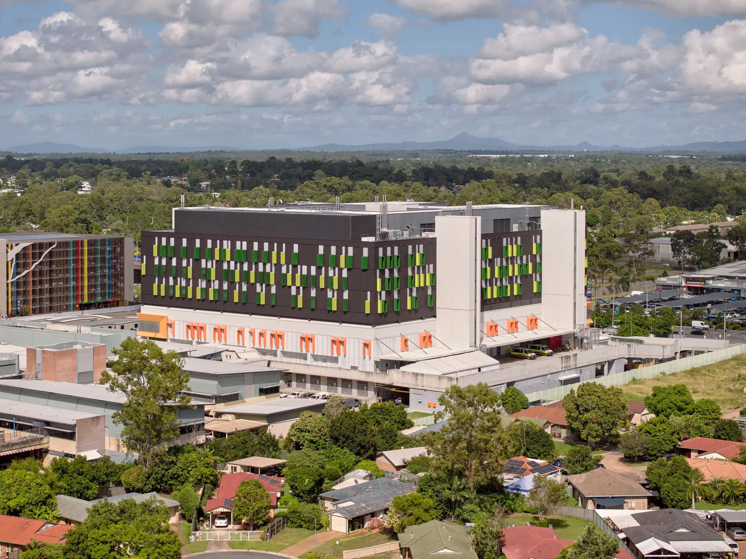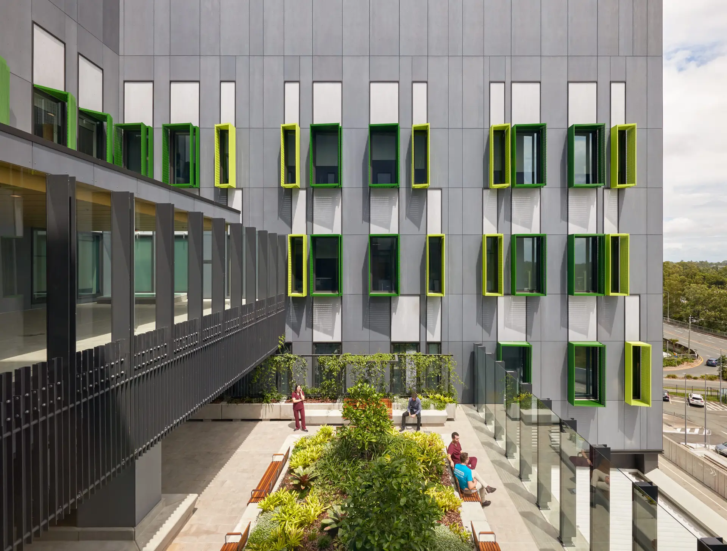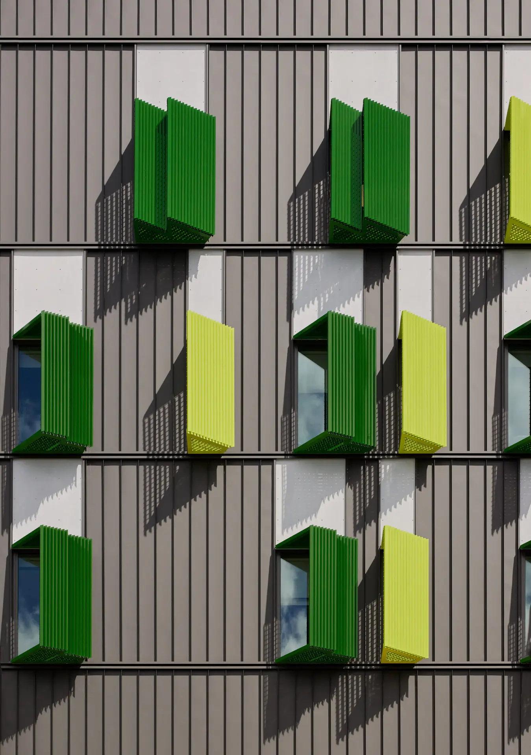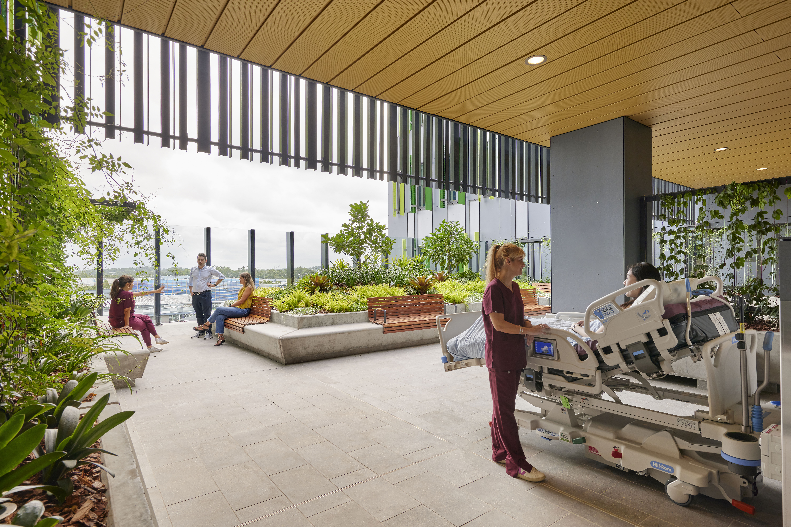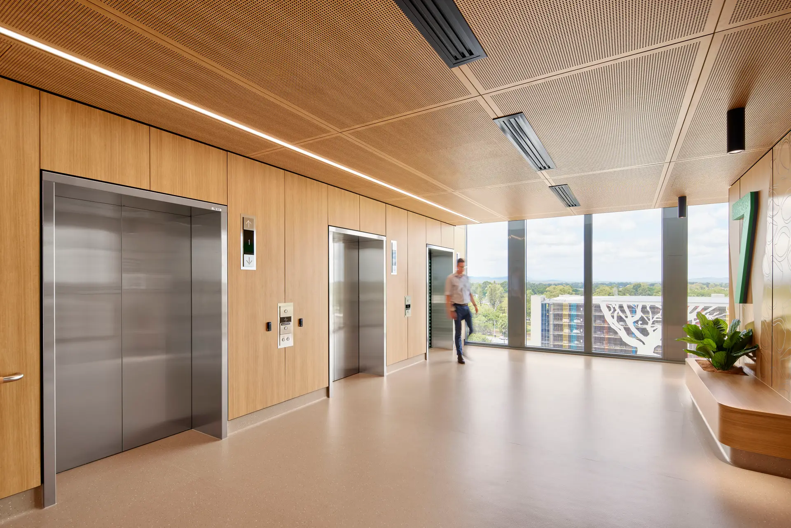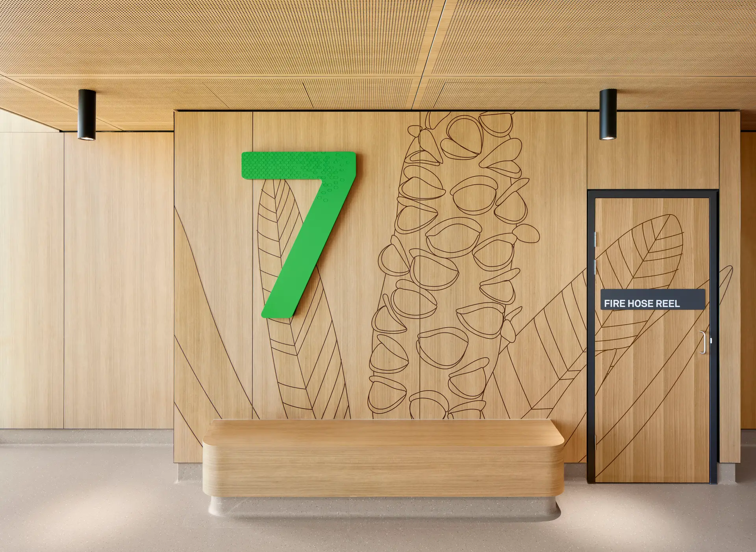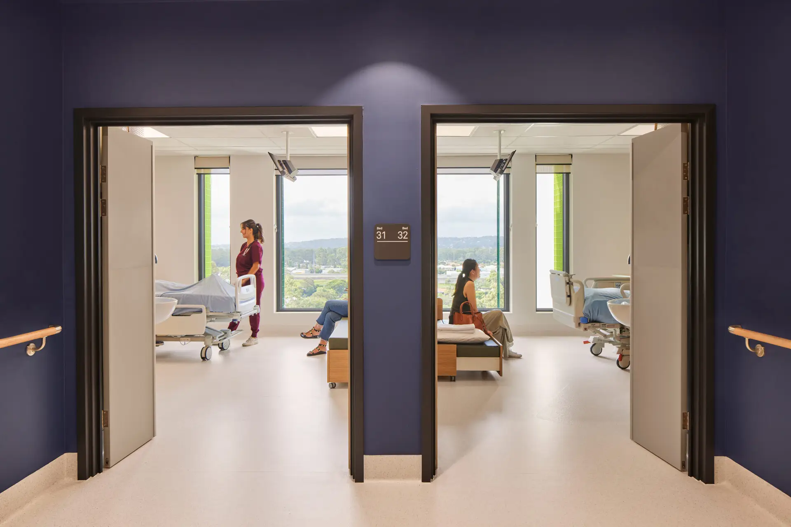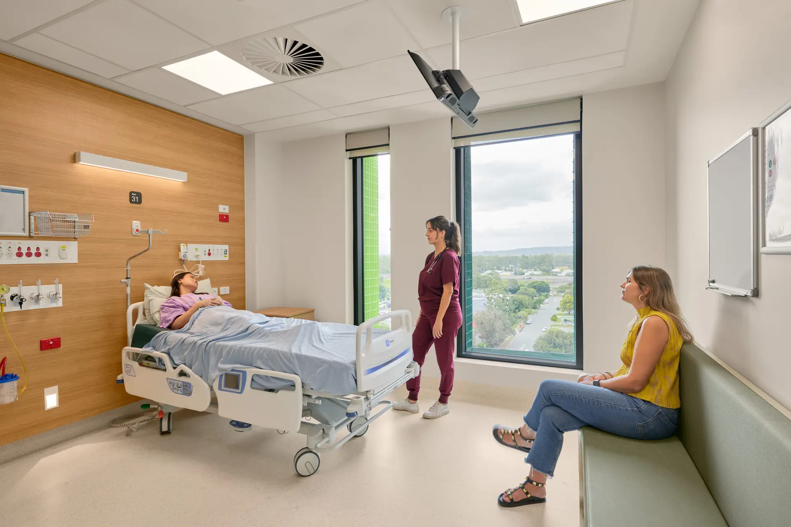Logan Hospital Expansion Stage 1 | BVN

2025 National Architecture Awards Program
Logan Hospital Expansion Stage 1 | BVN
Traditional Land Owners
Yugambeh and Yuggera (Jaggera) peoples
Year
Chapter
Queensland
Region
Brisbane
Category
Public Architecture
Builder
Photographer
Media summary
Innovative and evidence-based healthcare is now closer to home for Queensland residents in the growth corridor between Brisbane and the Gold Coast, with the centrepiece building in Stage 1 of Logan Hospital’s redevelopment.
The four-floor vertical expansion and reinvigoration of the original hospital signals a new era in the evolution of a wellbeing-oriented campus.
Built above the recently completed emergency department, Logan Hospital’s capacity has increased by 318 beds and treatment spaces and adds a cardiac ward, coronary care unit, ICU department, medical assessment and planning unit, general medical ward, palliative care ward and new treatment spaces. Clinical, support and operational service areas have also undergone major refurbishment.
With Logan’s culturally diverse population forecast to grow rapidly, BVN’s robust master plan for integrated health and community services supports collaborative connection, efficiency and future growth.
“The design and commissioning of the new Building 3 tower and refurbished areas across the campus as part of the Stage 1 of the hospital expansion, has provided our community with purpose built, bright, and welcoming spaces in which to receive care. The ward designs comprising of single rooms, double bed bays and beautiful family/patient lounge areas offer a calming environment which supports privacy. The build has delivered spaces which our teams are proud to occupy, and our patients appreciate when they are in our care.”
Metro South Hospital and Health Service. December 2024
Client perspective
Project Practice Team
Mark Grimmer, Design Architect
Kirstie Irwin, Design Architect
Sam Wightley, Design Architect
Hayley Sainsbury, Lead Interior Designer
Scott Hardcastle, Project Architect
Peta Hawkins, Project Architect
Scott Crichton, BIM Manager
Nathan Harry, Visualisations
Rebecca Buffington, Project Architect
Jaime Gonzalez, Project Architect
Juan Salazar Jaramillo, Project Architect
Bridget Tighe, Project Architect
Ingrid Anderson, Project Architect
Callum Gordon, Clinical Team
Lauren Harris, Project Architect
Hannah Rowlands, Clinical Team
Alice Edwards, Clinical Team
Jill Hall, Clinical Team
Sarah O’Rourke, Project Architect
Lauren McInnes, Clinical Team
Seah Fern Khoo, Project Architect
Megan Collins, Clinical Team
Zizi Tan, Clinical Team
Sarah Betts, Clinical Team
Leah Brown, Graduate of Architecture
Rachel Wardrobe, Project Architect
Zsolt Kiss, Fitout Team
Brian Wong, Project Architect
Patrick Querengasser, Project Architect
Roberto Oliveira, Project Architect
Lamees Hawari, Project Architect
Isabella Reynolds, Graduate of Architecture
Liuh Huoy Chen, Project Architect
Esther Pearce, Graduate of Architecture
Shao Ing Gan, Project Architect
Douglas Hastie, Project Architect
Adlia Amin, Interior Design Team
Chelsea Peace, Interior Design Team
Scarlett Donovan, Interior Design Team
Diana Lau, Interior Design Team
