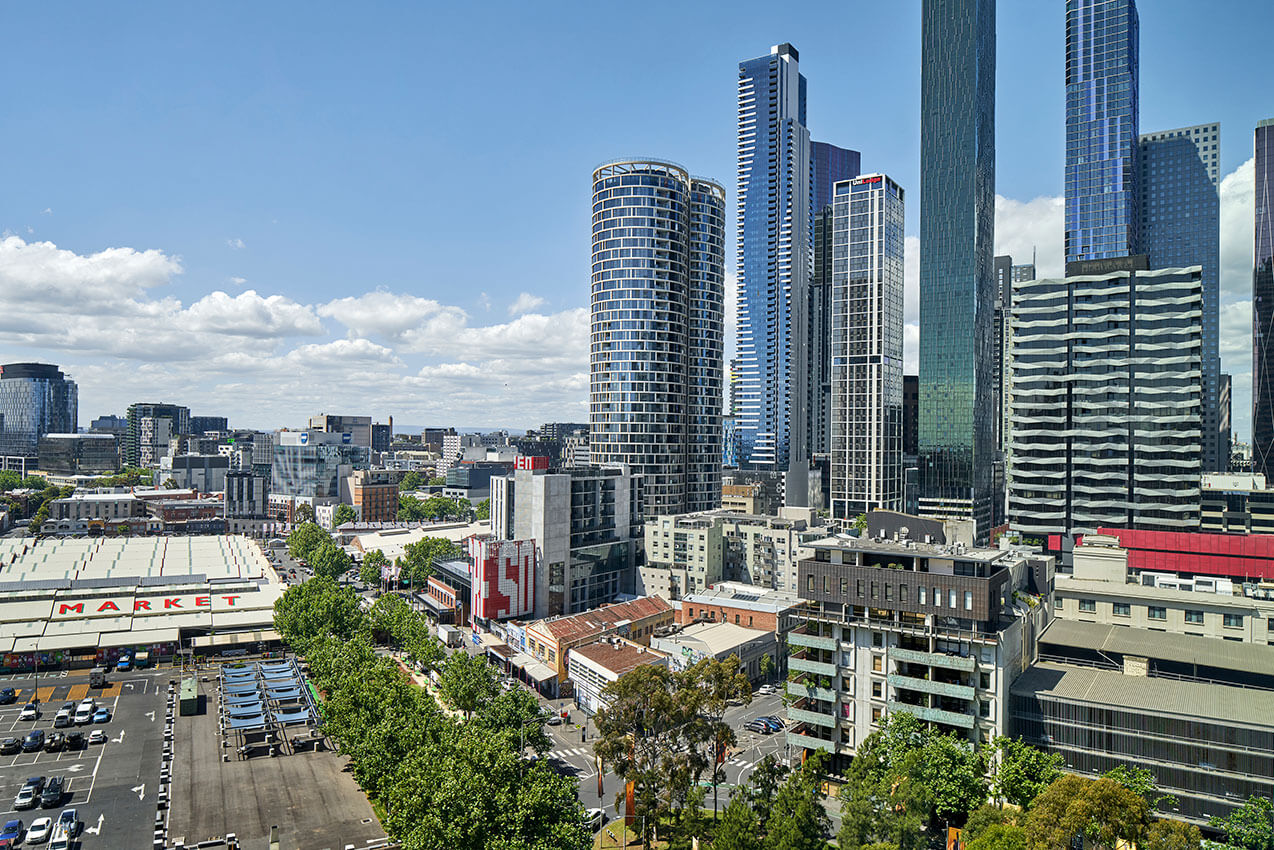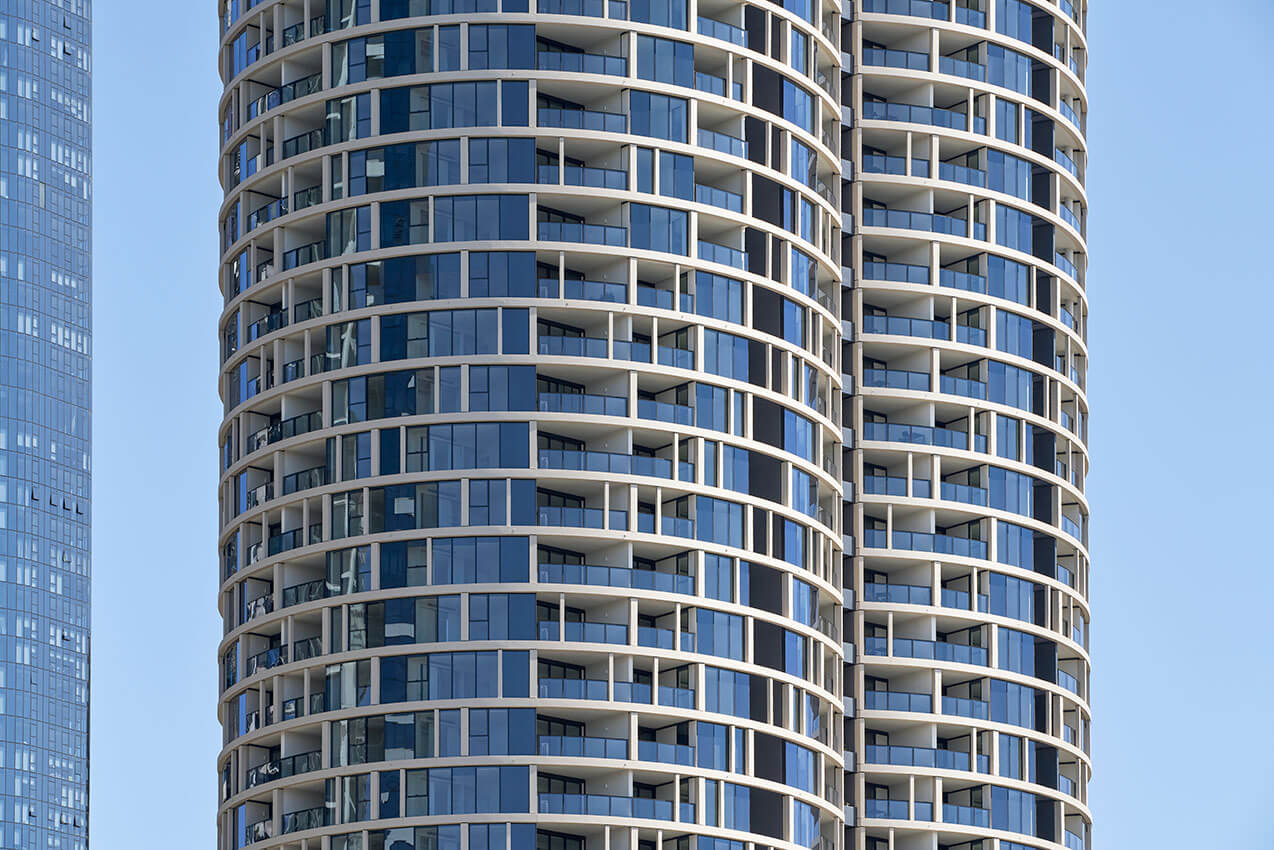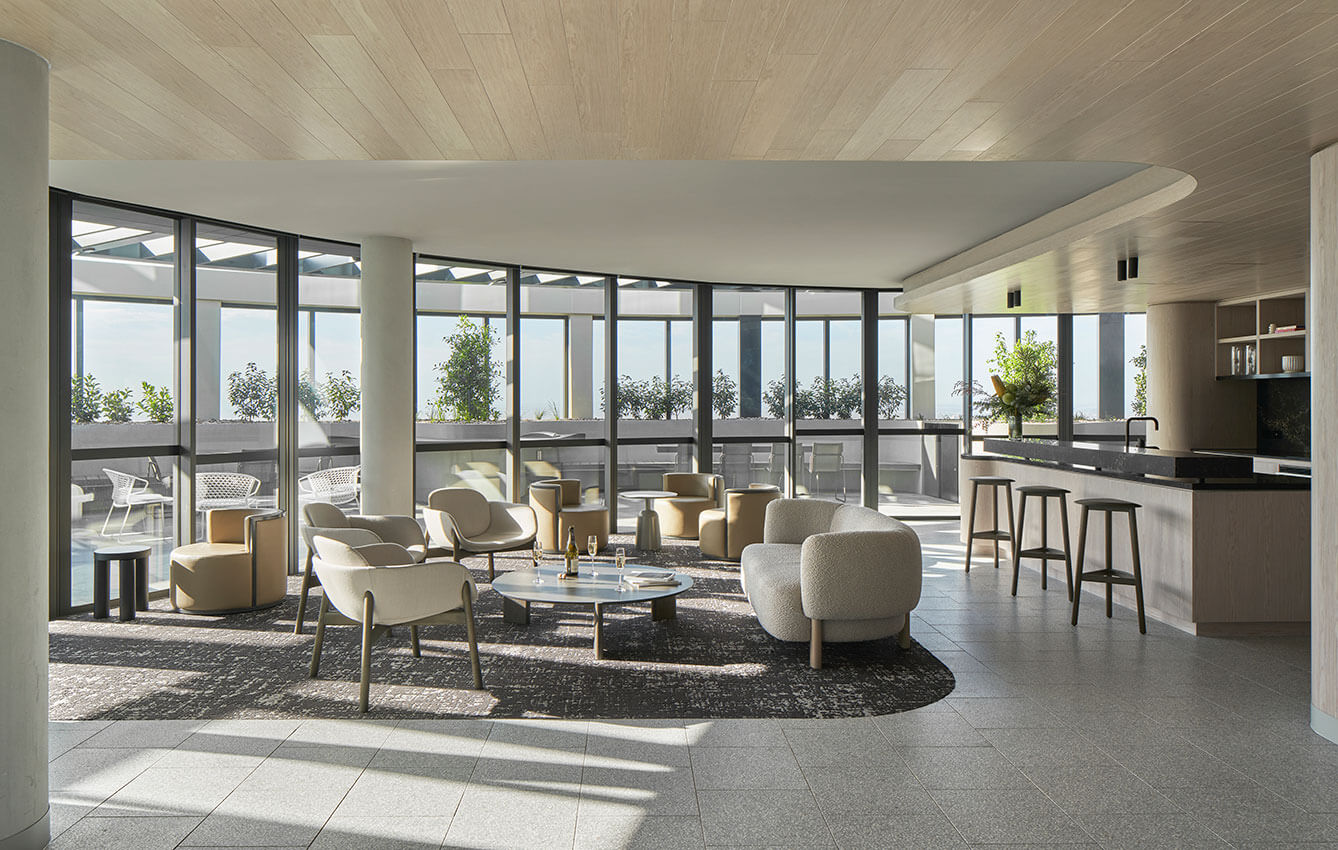LIV Munro | Bates Smart

2023 National Architecture Awards Program
LIV Munro | Bates Smart
Traditional Land Owners
Wurundjeri
Year
2023
Chapter
Victoria
Category
Residential Architecture – Multiple Housing
The Dimity Reed Melbourne Prize (VIC)
The Dimity Reed Melbourne Prize (VIC)
Builder
Mirvac Construction
Photographer
Peter Clarke
Project summary
LIV Munro is a landmark build-to-rent development designed to foster a strong sense of community by offering residents new ways to live, work and play within Melbourne’s Queen Victoria Market precinct.
It is the first stage of the broader Munro development by the City of Melbourne, incorporating community spaces, hotel, affordable housing, city library and activated laneways.
The cylindrical tower’s 490 apartments are designed exclusively for renters, with a mix of housing stock and shared amenity to appeal to different demographics.
An interface between the market and the city, LIV Munro draws on the energy and vitality of the area’s heritage architecture and fine-grained spaces. The building’s brick and concrete detailing respects the traditional language of the market shopfronts, with active frontages in dialogue with public spaces and multiple pedestrian linkages introduced throughout the site.
Victorian Jury Presentation
At LIV, we are setting a new standard of living for renters. We believe the good life is lived at the heart of a thriving community. Where residents are inspired to connect with a diverse group of people to build community where they live.
In designing LIV Munro, Bates Smart met our vision through shared spaces including expansive living and socialising areas, co-working zones and wellness retreats. Personal apartments bathed in light and facilities designed to make life easier.
With sustainability at the core, LIV Munro sits harmoniously amongst weaving alleyways while delivering its absolute focus on community.
Client perspective
Project Practice Team
Ali Bolandnazar, BIM Leader
Amelia Williams, Interior Designer
Anke Pfeiler, Interior Designer
Ben Wilson, Project Architect
Bhargav Sridhar, Project Architect
Bobby Wei, Façade Leader
Cian Davis, Project Director
Claudia Fleuter, Project Architect
Damian Rough, Project Leader
Darren Paul, Interior Design Leader
Denisa Syrova, Project Architect
Erica Lienert, Interior Designer
Hua Li, Interior Designer
Ian Potter, 3D visualisation artist
Jane Carter Key, Interior Designer
Jared Kennard, Project Architect
Jefferson Protomartir, 3D visualisation artist
Kit Chun Suen, Interior Designer
Lorry Foca, Designer
Maja Busatlija, Designer
Maree Paraskevopoulos, Interior Designer
Paul Grant, Design Architect
Rob Armstrong, Design Architect
Tom Larkins, Designer
Voula Theophilopoulos, Interior Designer
Project Consultant and Construction Team
Acoustic Logic Consultancy, Acoustic Consultant
ADP, Electrical Consultant
ADP, Engineer
ADP, ESD Consultant
ADP, Hydraulic Consultant
ADP, Services Consultant
Bates Smart, Interior Designer
Formium, Landscape Consultant
Glowing Structures, Lighting Consultant
Mirvac Construction, Construction Manager
PDG Corporation, Developer
PLP, Building Surveyor
Tract, Town Planner
Webber Design, Civil Consultant
Webber Design, Structural Engineer
Connect with Bates Smart











