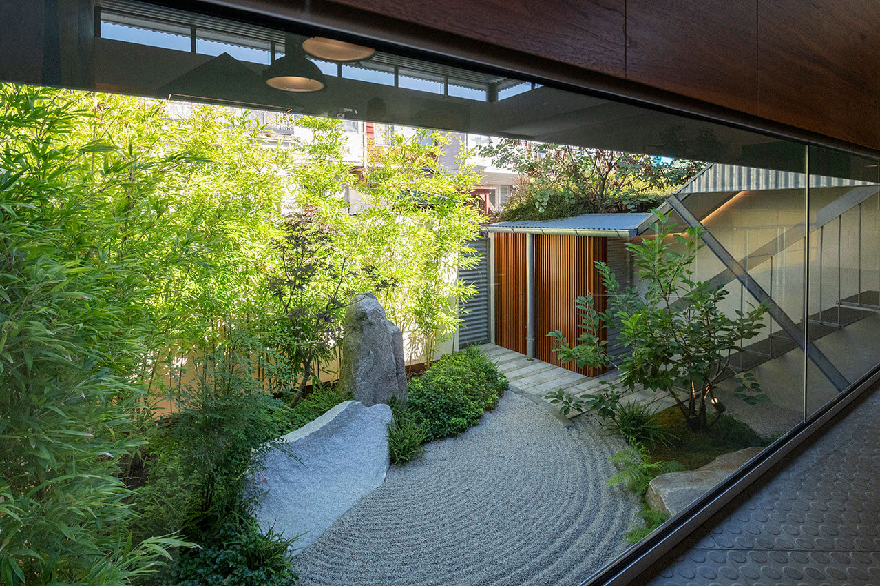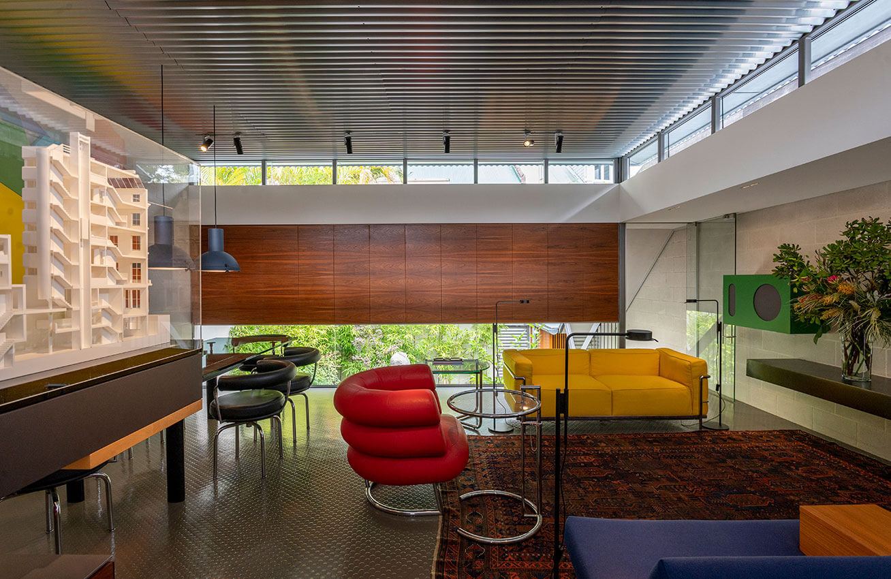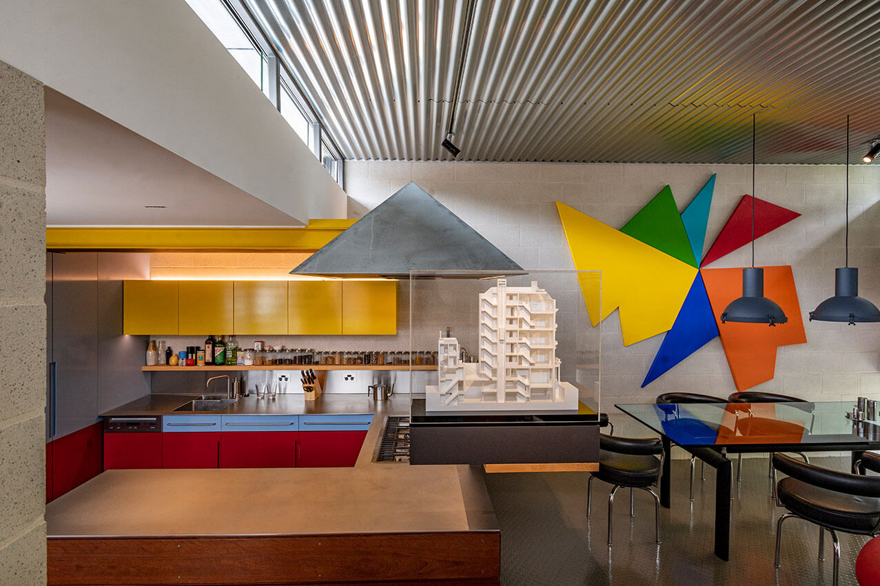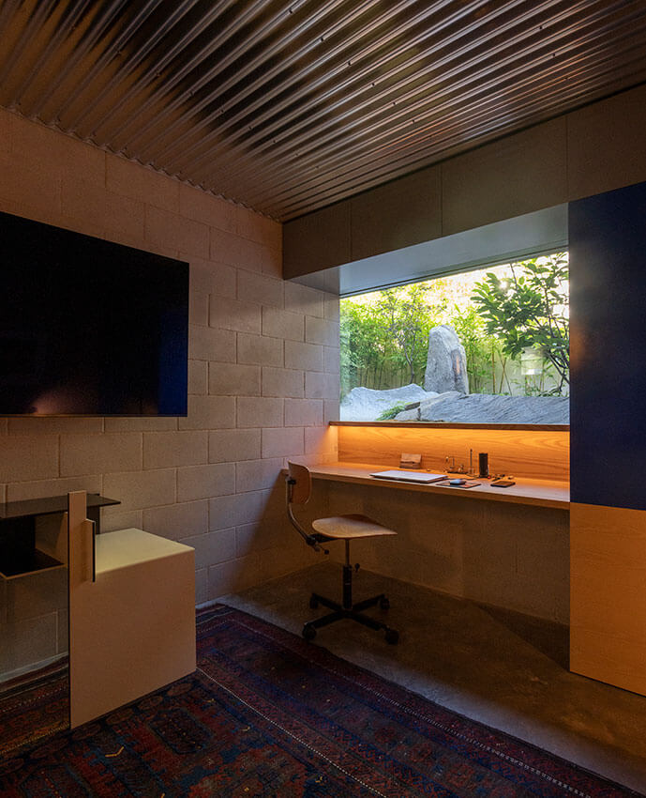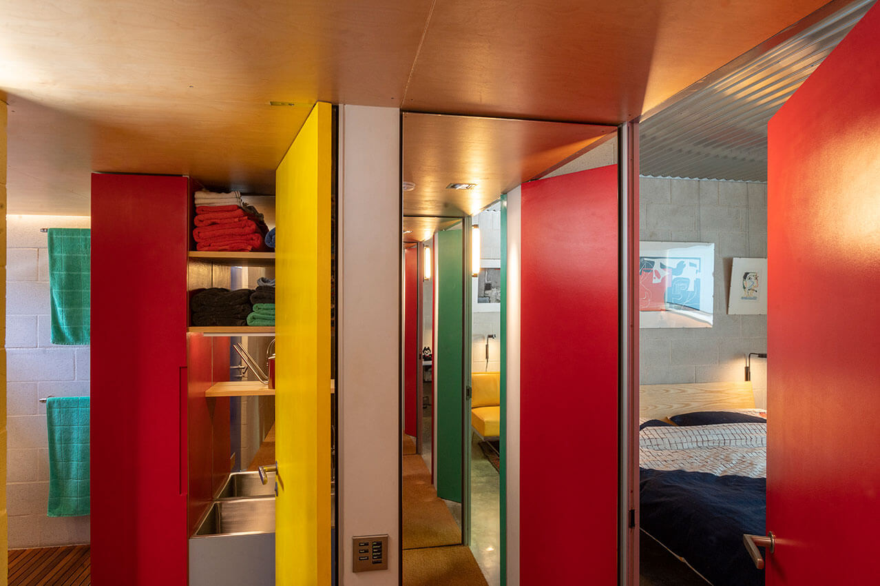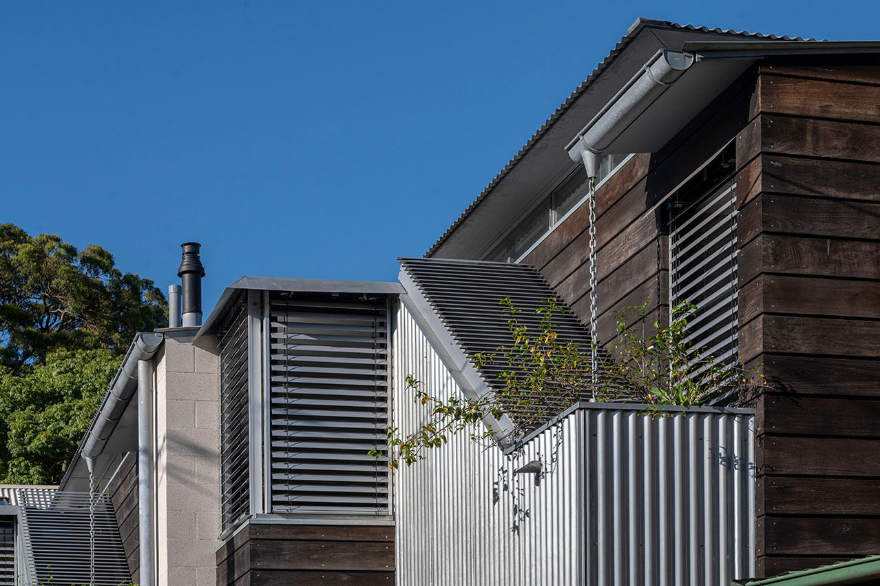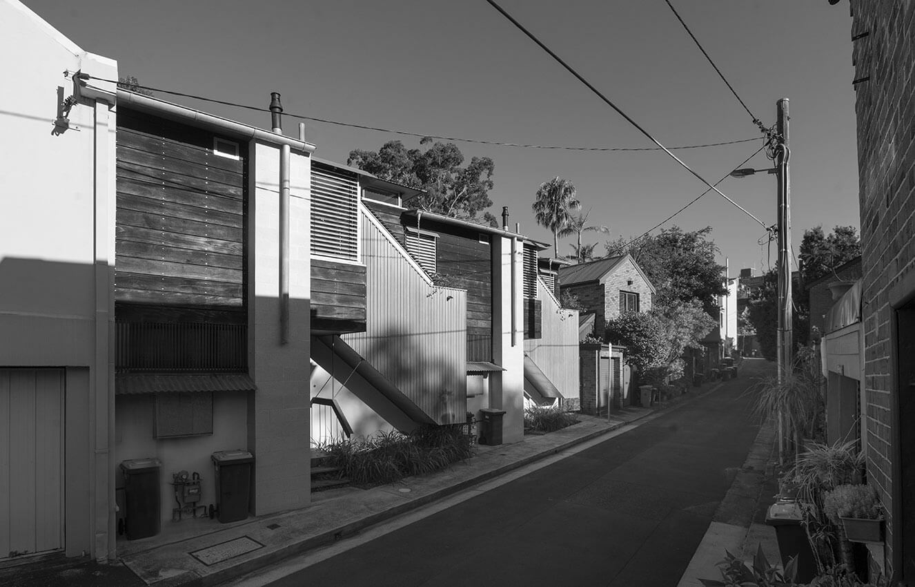Little Young Street 4A & 4B | David Langston-Jones
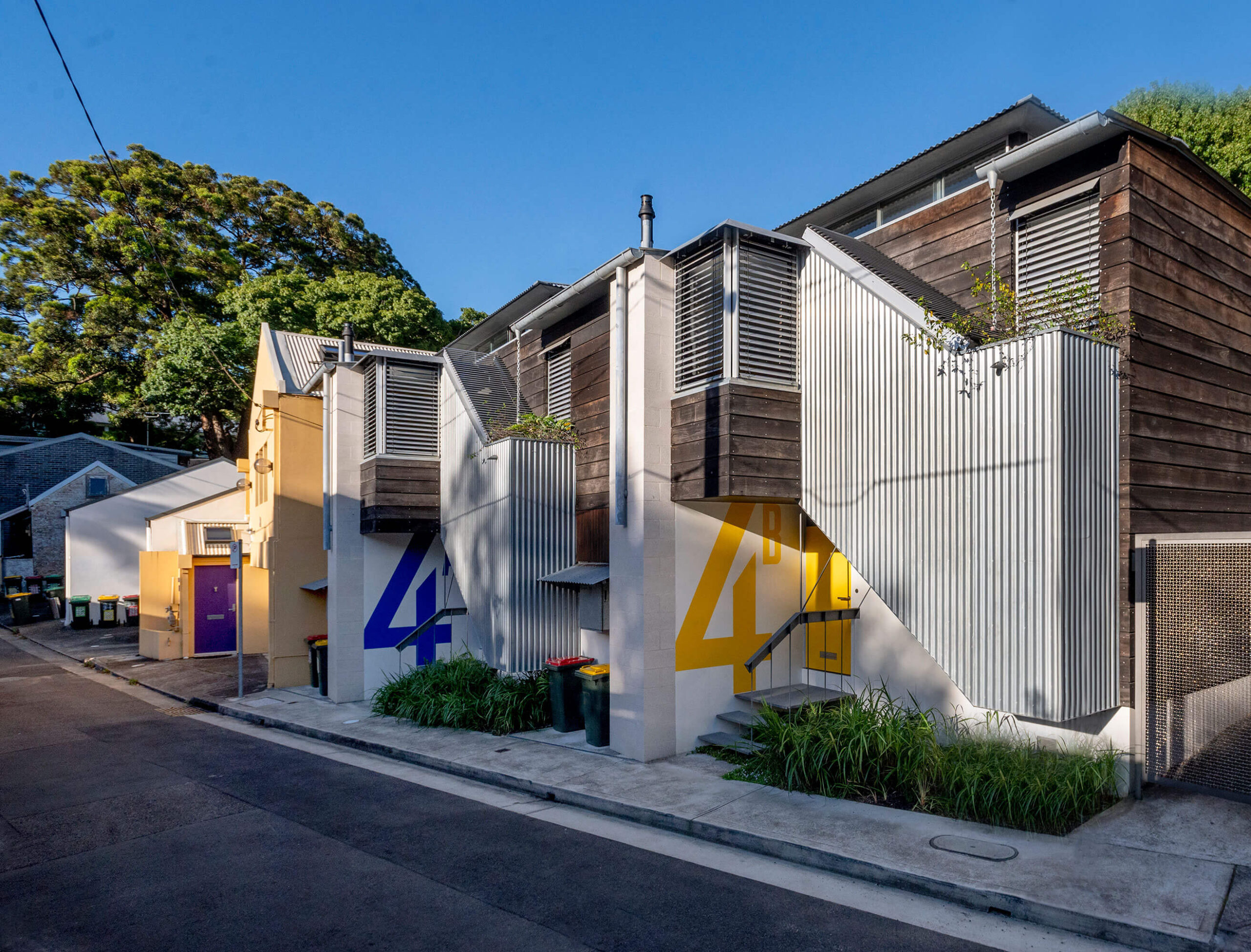
2024 National Architecture Awards Program
Little Young Street 4A & 4B | David Langston-Jones
Traditional Land Owners
The Gadigal people of the Eora nation
Year
Chapter
New South Wales
Category
Residential Architecture – Multiple Housing
Builder
Photographer
Project summary
With a footprint little bigger than a pair of double garages, two 80 sq m houses have been fitted onto an awkward sloping site which most would expect to contain only one. Infilling a narrow inner city laneway, these replace the original asbestos ridden bungalow, which had outlived its usefulness, with two storey houses without garages taking advantage of their proximity to public transport.
The identical houses are ‘upside down’: bedrooms below and living areas above. All ‘machines’ bathrooms, stairs, kitchens, rubbish bins, etc are rowed in front concentrating the main massing away from the street. Articulate and expressive, the resulting external appearance contributes much to the streetscape.
Internally, the houses exhibit a spaciousness and grandeur that belie their size and are private yet transparent in spite of being cheek by jowl with neighbours. Carefully arranged openings frame views onto courtyard gardens, distant trees and the sky while filtered sunlight enliven the living areas throughout the day.
2024
New South Wales Architecture Awards Accolades
New South Wales Jury Presentation

