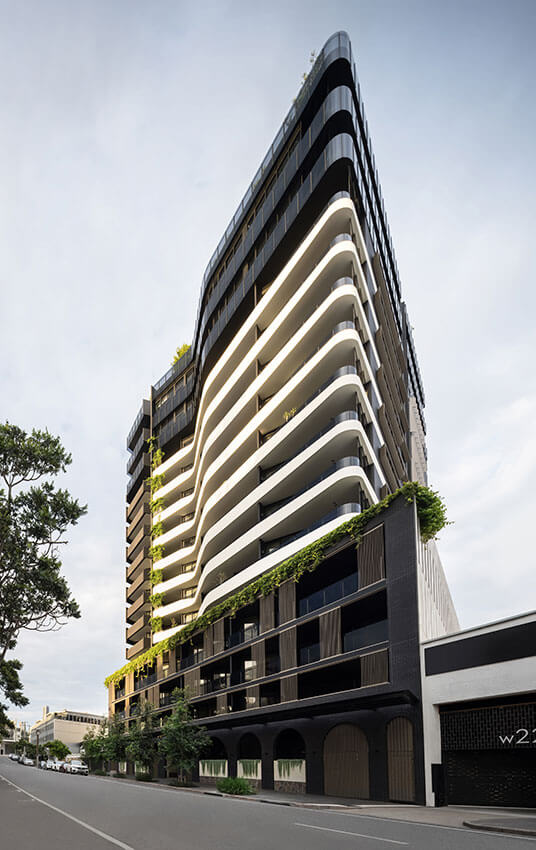Le Bain | Plazibat Architects + Cavcorp Design

2023 National Architecture Awards Program
Le Bain | Plazibat Architects + Cavcorp Design
Traditional Land Owners
Yuggera
Year
Chapter
Queensland
Region
Brisbane
Category
Residential Architecture – Multiple Housing
Builder
Photographer
Cieran Murphy
Media summary
The design solution for Le Bain apartments in Newstead was to produce a building of its time which responded to its unique site context and setting.
A contemporary sub-tropical multi residential building which is seen to be expressive of its sense of place and a building which achieves a delicate balance of light and shade was sought. Enriching the character of multi residential building typology within the area and contributing to the public realm via a highly detailed and refined ground plane and street edge became the key design driver.
The building has a unique individual identity where the architecture informs the dwelling types.
3 key elements make up the building composition. Firstly an articulated and highly detailed base to the building which the sculptural tower rests upon, secondly a multi layered 15 storey sub tropical apartment building and thirdly, a rooftop urban oasis with world class amenities.
Le Bain features soaring 3.0m ceilings with gourmet kitchens which flow gracefully into spacious 9m x 4m dining and lounge / home cinema space. The striking curved cantilever balconies create tranquil outdoor spaces to enjoy both river breezes and sunset views of the Story Bridge, City and surrounding mountains.
Residents can exclusively enjoy the world-class rooftop amenity which features a fabulous heated swimming pool, comfortable European sunbeds, magnesium wellness spas and a Traditional Finnish Sauna. Moreover residents can keep fit in their private fitness club featuring the latest Technogym equipment and an external 25-metre long multipurpose lawn.
Client perspective
Project Practice Team
Adam Dyason Cavcorp Design, Design Manager
Damien Cavallucci Cavcorp Design, Design Manager
David Bell Cavcorp Design, Structural Engineer
Sander Aas Plazibat Architects, Graduate of Architecture
Shane Plazibat Plazibat Architects, Design Architect
Shaun Miller Plazibat Architects, Project Architect
Stanley Sclavos Cavcorp Design, Construction Manager
Yuri Bendasov Plazibat Architects, Graduate of Architecture
Project Consultant and Construction Team
Brisbane Certification Consultants, Certifier
Cavcorp Design, Structural Engineer
Cushway Blackford, Electrical Consultant and Design Manager
Form Landscape Architects, Landscape Consultant
MRP, Hydraulic Consultant
Omnii, Fire Consultant
Town Planning Alliance, Town Planner
Connect with Plazibat Architects + Cavcorp Design









