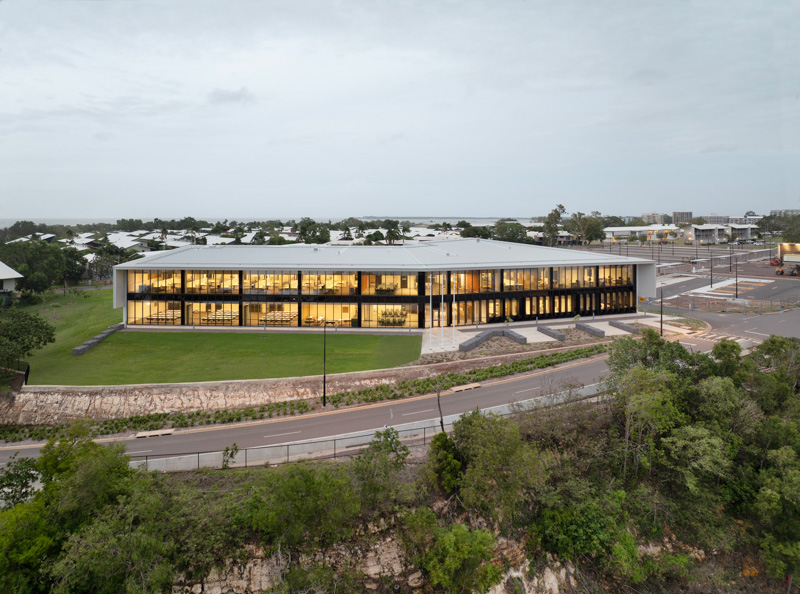Larrakeyah: Shared User Facility | BVN

2024 National Architecture Awards Program
Larrakeyah: Shared User Facility | BVN
Traditional Land Owners
Year
Chapter
Northern Territory
Category
Builder
Photographer
Project summary
The Shared User Facility (SUF) is a new multipurpose building at Larrakeyah Defence Precinct, on the edge of Darwin Harbour. It brings together previously disparate Navy and Base groups in new contemporary working accommodation.
The simple cranked form follows the edge of an escarpment overlooking HMAS Coonawarra, and is oriented to the south to minimise solar heat gain and reduce the need for sun shading, with full-height glazing that provides high levels of natural light, and direct sightlines to the wharf.
A double height foyer links the customer service, conference and training facilities on the ground floor with the upper level, which comprises a flexible and adaptable office environment.
Addressing Defence’s strong focus on sustainability, the materials palate is robust, with a focus on low-maintenance and long-life cycles, particularly in the corrosive marine environment. These are rigorously detailed, with a focus on scale, modulation, and proportion.
2024
Northern Territory Architecture Awards Accolades
The Peter Dermoudy Award for Commercial Architecture (NT)
Northern Territory Jury Citation
COLORBOND® Award for Steel Architecture
The Larrakeyah Shared User Facility by BVN is awarded the Colorbond Award for Steel Architecture as a showpiece of steel’s ability to deliver a dynamic and graceful built outcome while simultaneously fulfilling budgetary and environmental requirements. Building on the shed vernacular prevalent across the barracks, the facility features an honest and robust suite of materials and colour selections that respect its cultural and coastal context.
The use of steel in this project is successful due to both its restraint and resolution of detailing. Adornment is appropriately absent and in its place, a soft white corrugated metal cladding drapes over the cranked built form on mass, peeled backed deliberately where programming and aspect demand. The simple corrugated exterior also refers to the heritage of the site, suggesting previous building typologies and finishes. Complimenting the light skin of the building envelope are bronze hues present in fine grain steel plates, columns and accents revealing themselves in moments of transparency and openness.
The Jury commends the design team for their highly effective use of steel on this project and the positive contribution it will have on the Darwin coastline and community.
The Peter Dermoudy Award for Commercial Architecture
The Larrakeyah Shared User Facility by BVN is an exemplary demonstrator of Commercial Architecture that provides the Australian Defence Force with a facility that successfully resolves their complex user and site requirements within its environmental and symbolic context.
The project’s highly technical brief has been elegantly and effectively met thanks to its considered and flexible spatial planning that democratises access to light and amenity while pushing utility spaces and services infrastructure to the opposing elevation simultaneously addressing privacy considerations for adjacent living quarters. Oriented to passively capture and protect from environmental conditions, the large overhangs created by the draped metal clad form together with vertical fins provide relief from the southern sun in the wet season. The resulting vast expanse of glazing offers unrestricted view of the harbour allowing the building to not only capture views and serve functional requirements for its inhabitants but also reflect back to the environment in an unexpected act of civic generosity.
The building’s cranked form is a deliberate and appropriate response to the site’s topography and waterfront edge, and is suitably complimented by the restrained, yet elegant materiality applied across the building’s exterior and interior. The Jury felt that the finish and sophistication of the interiors with its thoughtful use of tonality, detailing and scale, strategic use of timber in locations of physical contact and colour for wayfinding, were particularly successful and emblematic of the significance of activities and occupants within the facility.
Project Practice Team
David Kelly, Principal Architect
Geoff Hehir, Project Director
John Martin, Site Architect
Neil Carter, Architect
Natalia Norton, Project Team Member
Stuart Young, Project Team Member
Scott Hardcastle, Project Team Member
Scott Crichton, BIM Manager
Jarrod Williams, Model Manager
Danika Nixon, Interior Designer
Steve Foro, Technician
Jess Farrell, Project Team Member
Joanna Newton, Project Team Member
Rachel Wardrobe, Project Team Member
Marc Sullivan, Graduate of Architecture
Marnie Goodman, Graduate of Architecture
David Challinor, Graduate of Architecture
Duncan Moore, Graduate of Architecture
Project Consultant and Construction Team
AECOM, Structure, Mechanical, Comms, Security, ESD
Aurecon, Electrical, Hydraulic, Fuel Engineering
Clouston, Landscape Architect
Cardno, Civil Engineering
WSP, Fire Engineer
Gardner Group, NCC-BCA Certifier
Philip Chun and Associates, Access Consultant
EMM, Acoustic Consultant
RPS Group, Contract Administrator









