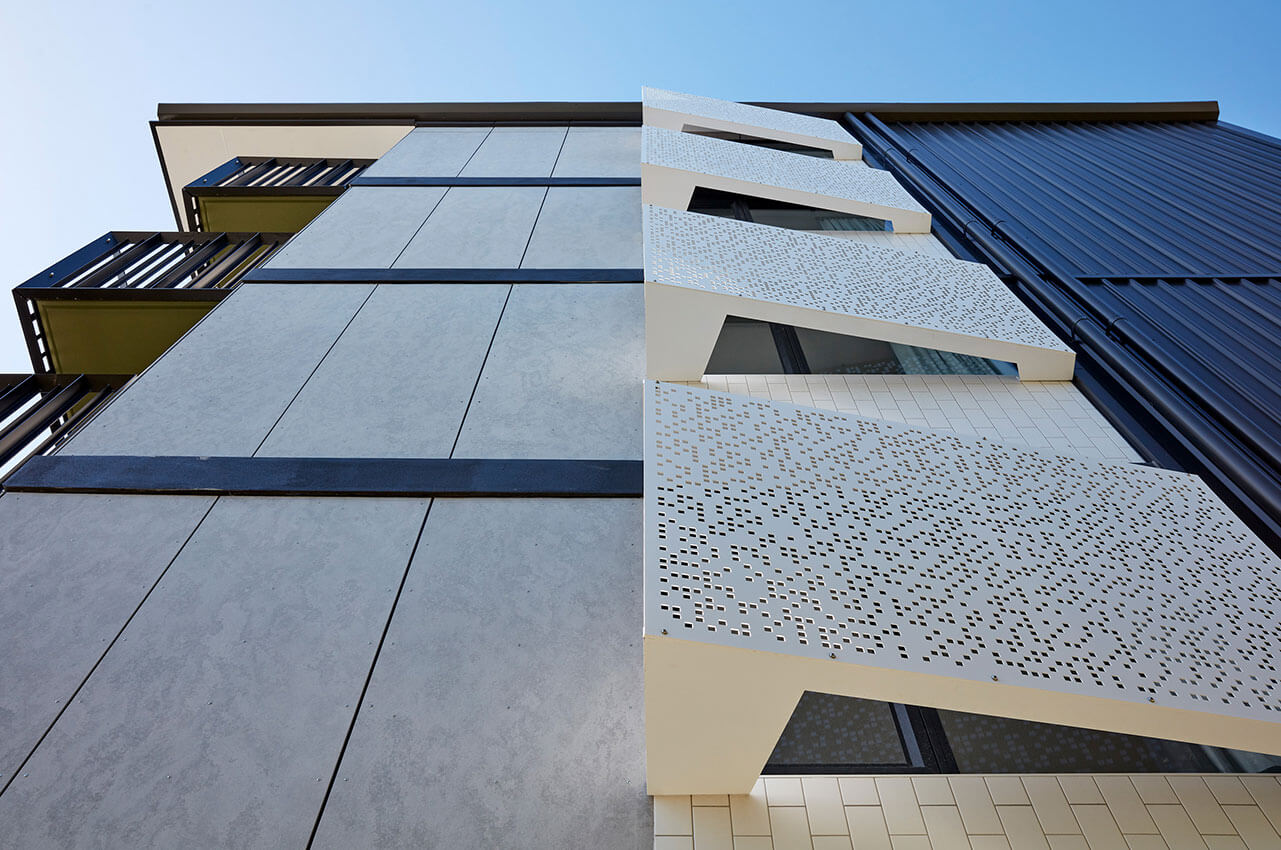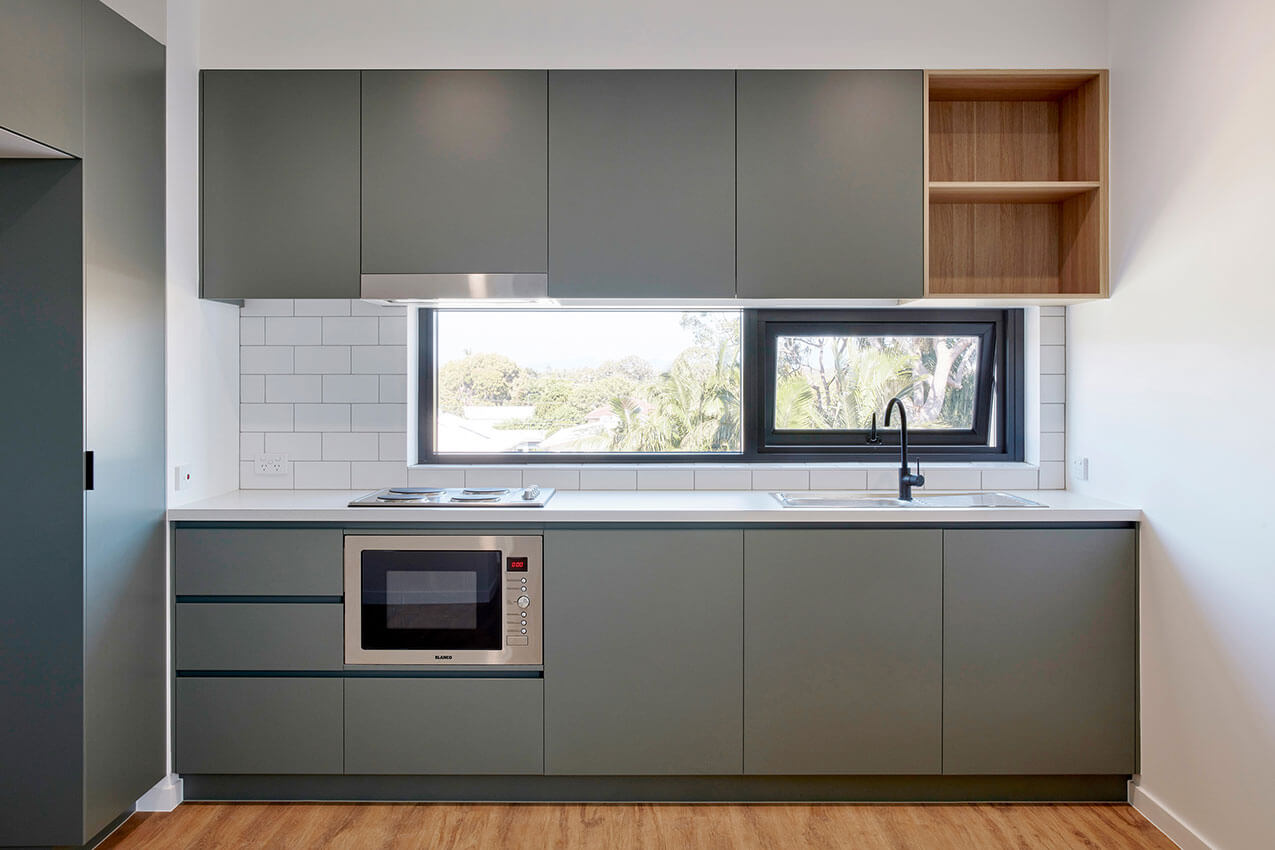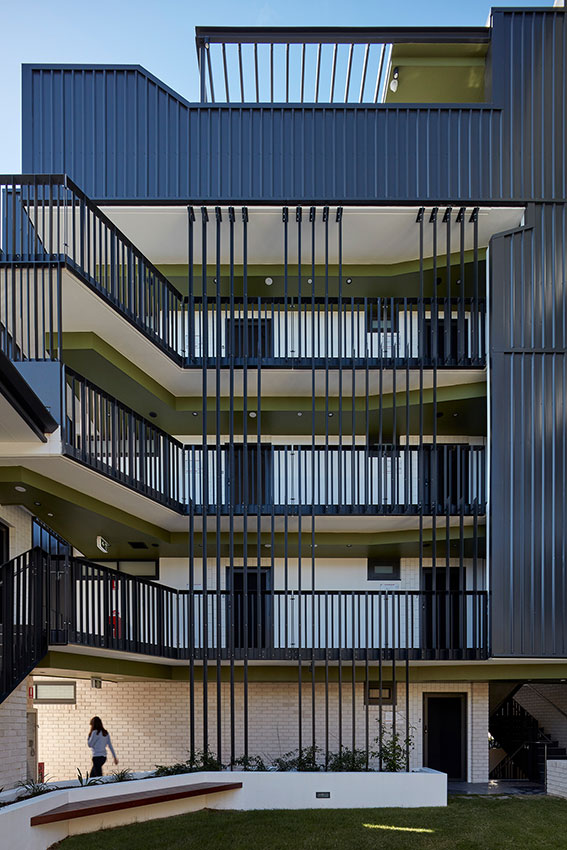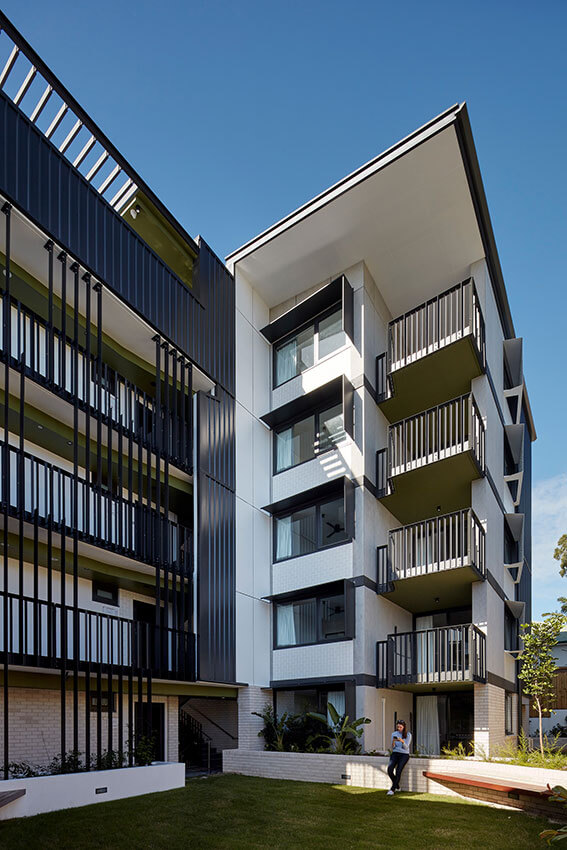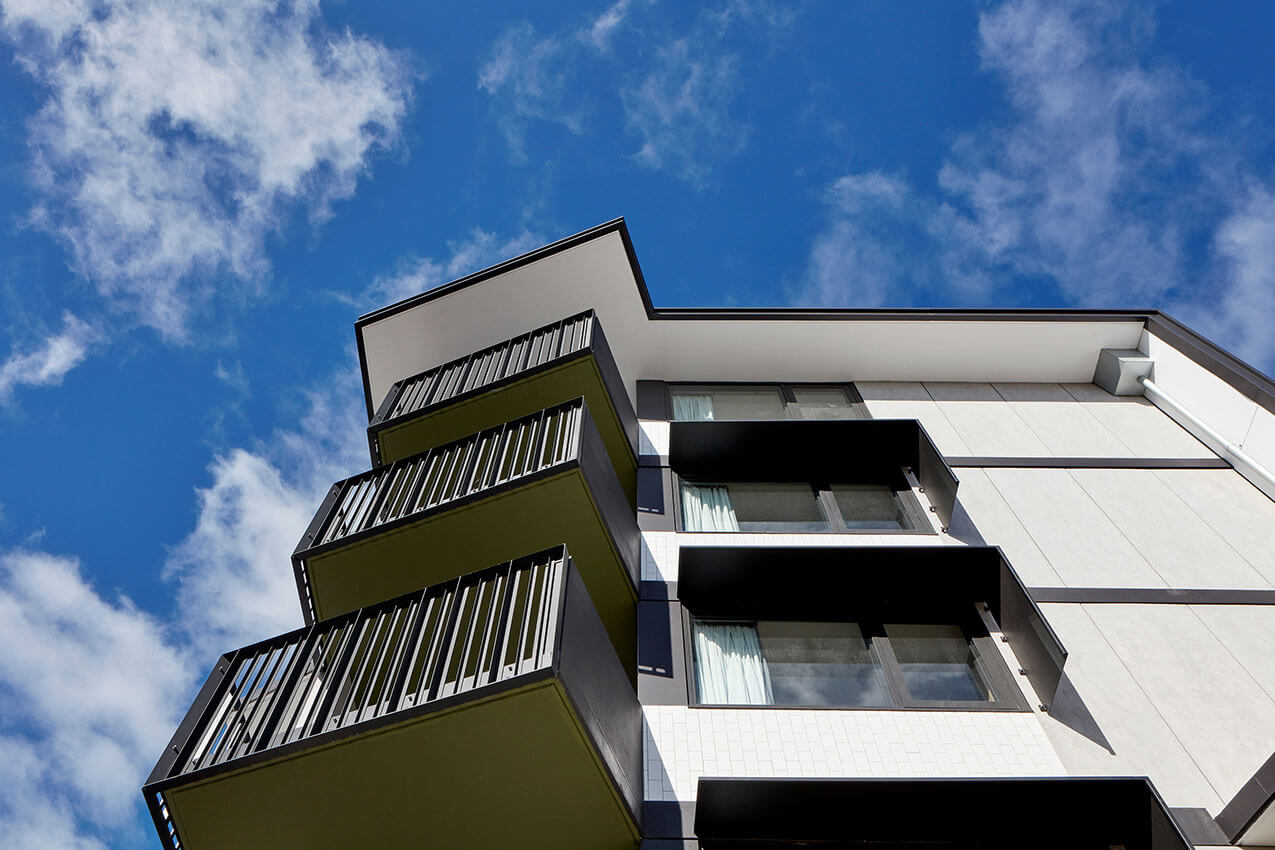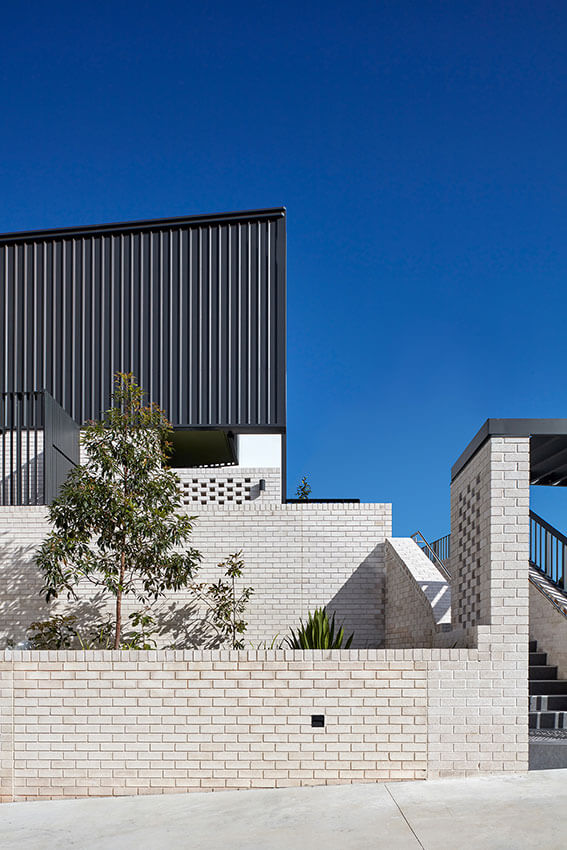Labrador Social Housing | Cox Architecture
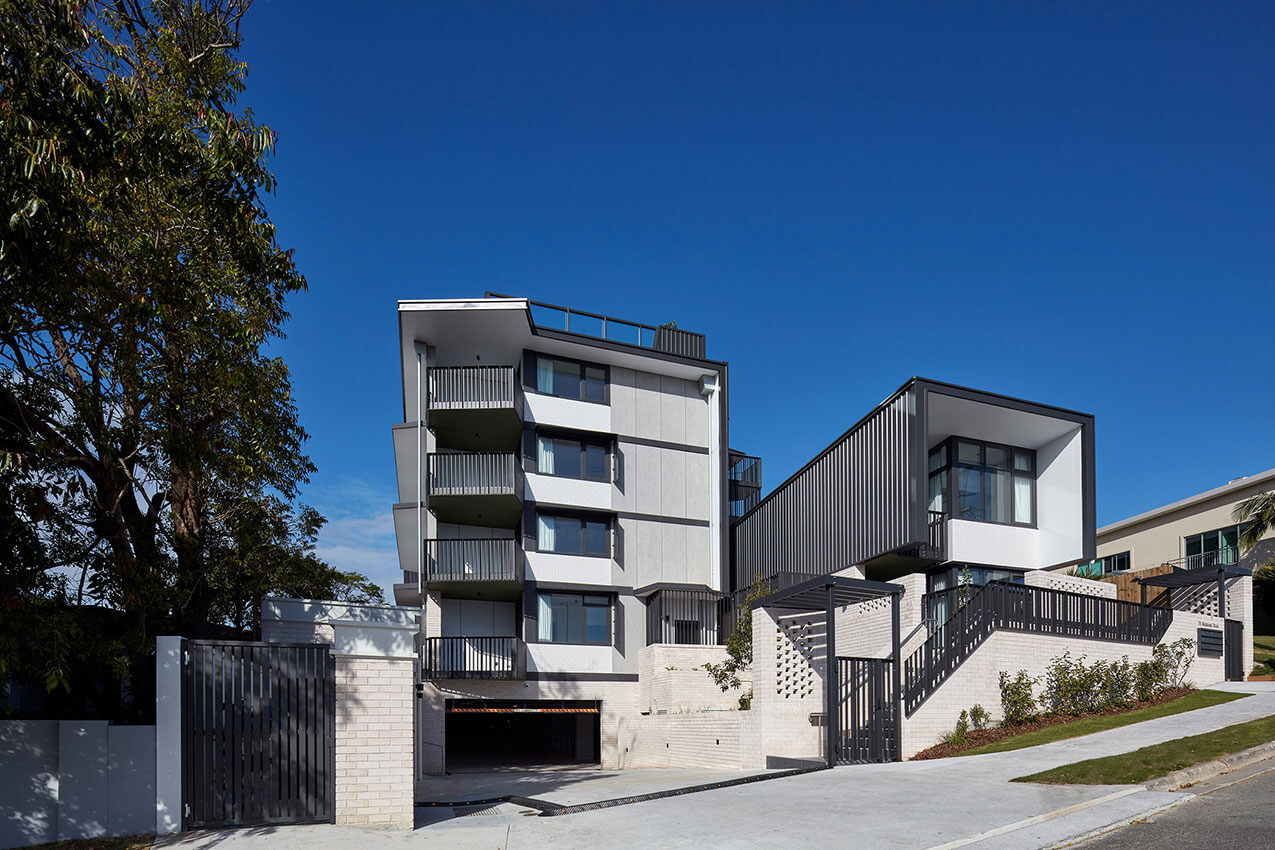
2023 National Architecture Awards Program
Labrador Social Housing | Cox Architecture
Traditional Land Owners
Year
Chapter
Queensland
Region
Gold Coast and Northern Rivers
Category
Builder
Photographer
Project summary
Labrador Social Housing is a project with a difference, that seeks to make a difference.
This project is about people; and every element has been considered with people in mind. The ambition was to provide a safe and restorative setting where future residents can call home. Giving some of the most disadvantaged members of our community not only shelter, but a sanctuary from which they can build a productive and meaningful life.
Conceptually, the design is organised around a courtyard space which forms the social heart of the project to facilitate social connections between residents with the intention of creating a village-like atmosphere in the building. This helps create a sense of community and belonging, minimising loneliness among residents through a dignified and uplifting environment to call home.
It is our hope that the lives of the residents who live in this community will be improved by this setting.
2023
Queensland Architecture Awards Accolades
Queensland Jury Citation
This development is a skilful demonstration of ‘density done well’ and is an exemplar for the wider development industry.
The scaled transition from two storeys at the street to five at the rear reflects the surrounding mixed-use context and respectfully manages the scale in relation to the adjoining residences. A landscaped courtyard forms the heart of the project, orienting movement and fostering a sense of community.
Apartments are designed intelligently for climate, and the spaces between provide moments of joy, connection to landscape, and opportunities for social interaction. Units are clustered in offset groups, admitting breezes and framing long, generous views to the Broadwater and distant mountains.
Project Practice Team
Annabel Monk, Project Support
Brendan Gaffney, Project Director
John Ferguson, Graduate of Architecture
Paul Focic, Design Architect and Associate Director
Project Consultant and Construction Team
Certis, Building Certification
EMF Griffiths Consulting Pty Ltd, Electrical, Hydraulic, ESD
Northrop Consulting Engineer, Structural Engineer
Renzo Tonin, Acoustic Consultant
RPS Australia, Landscape Consultant
Connect with Cox Architecture

