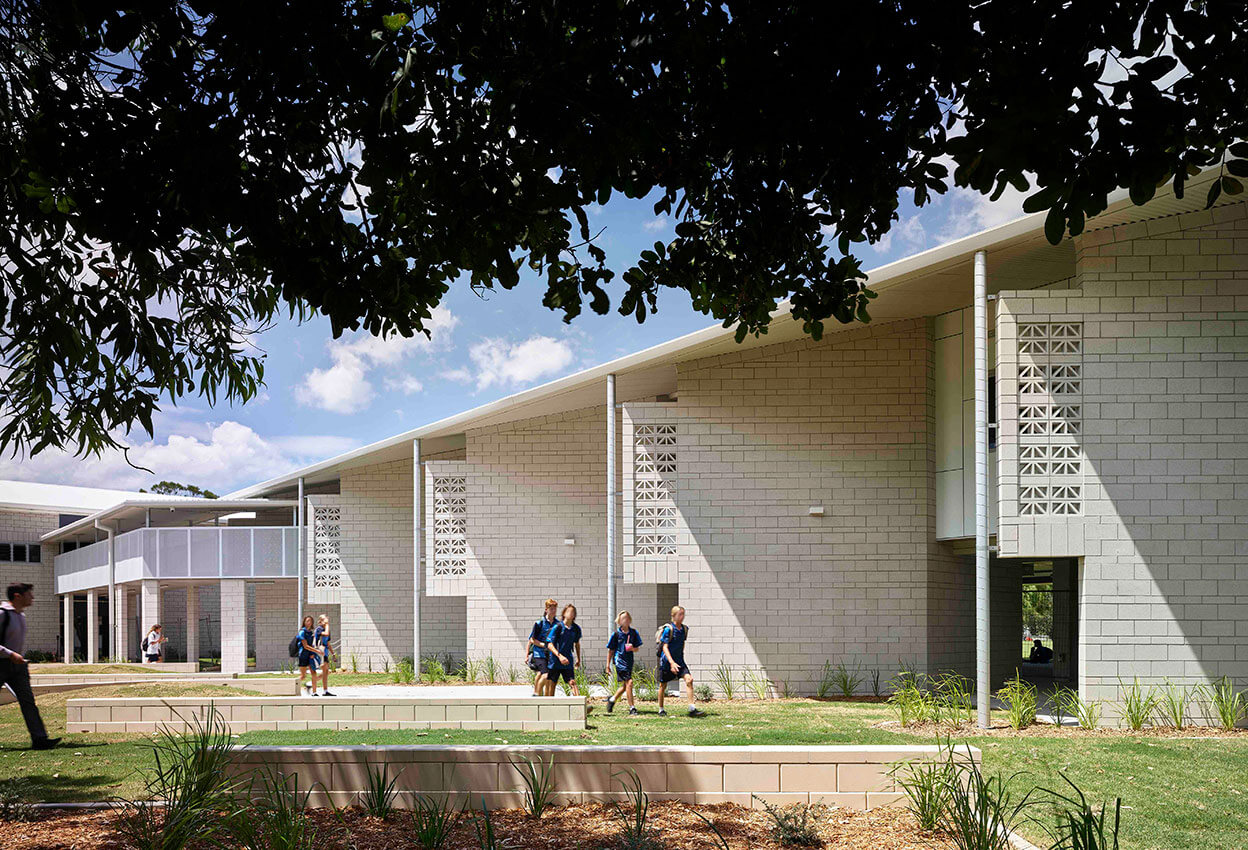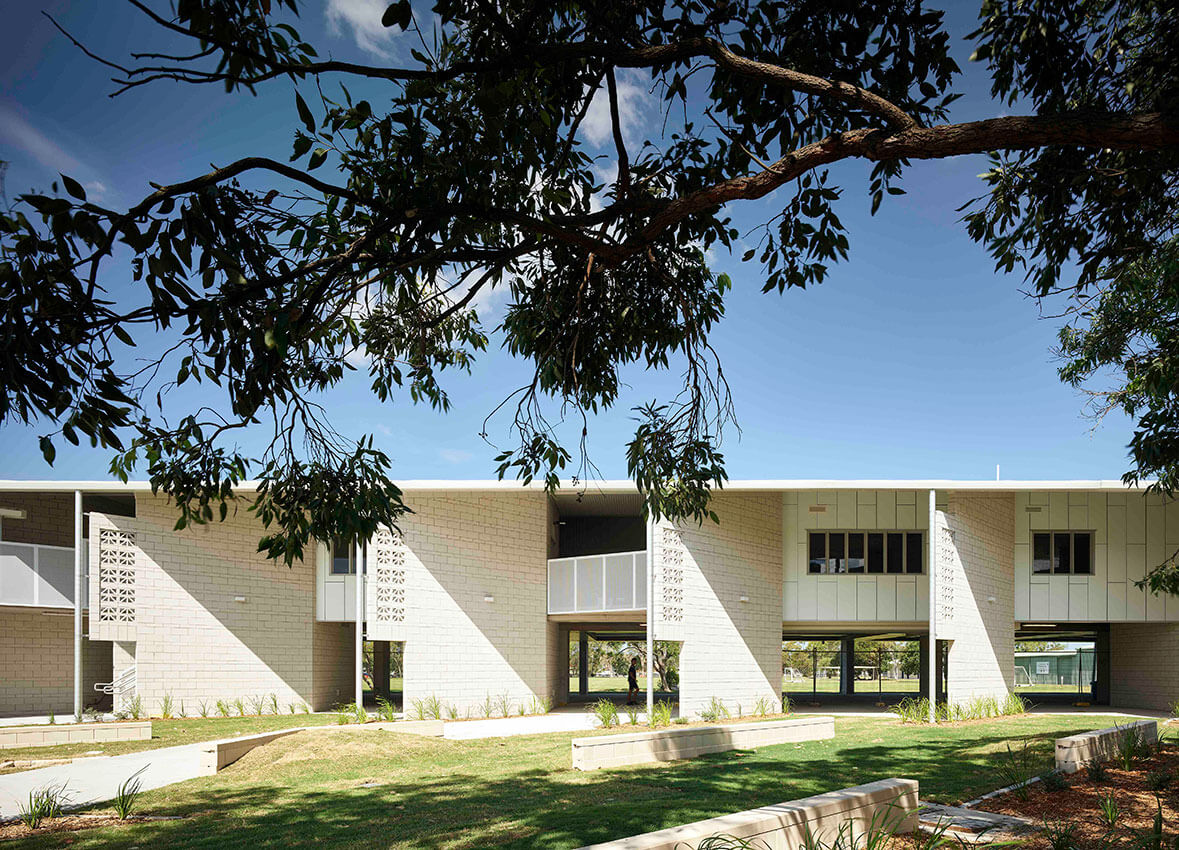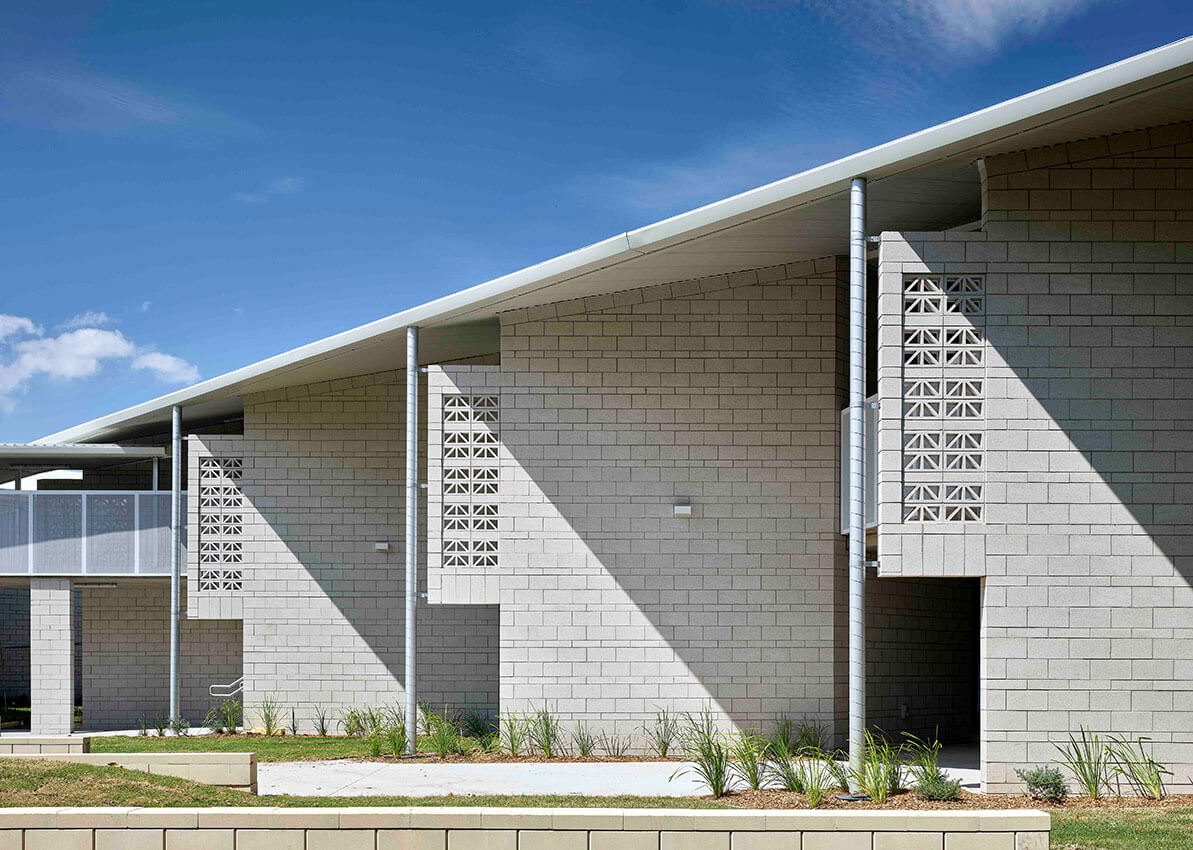Kawana Waters State College S Block | arkLAB Architecture

2023 National Architecture Awards Program
Kawana Waters State College S Block | arkLAB Architecture
Traditional Land Owners
Year
Chapter
Queensland
Region
Sunshine Coast
Category
EmAGN Project Award
Builder
Photographer
Project summary
Design for Kawana Waters State College S-Block is influenced by the building’s aquatic context along with existing colours and textures within the school.
Fronting the oval, the building encloses a newly-formed quadrangle bounded by Stage-1 V-Block and an existing Science building. The eastern façade mimics the north face of adjacent V-Block, carrying its identity through to the prominent aspect and unifying the interconnected buildings. The western face relates to the adjacent south face of V-Block, using the same double-height blockwork, but in blade-form to shield harsh south-western conditions and direct pedestrian flow and ventilation through the building.
Internally, the breezeway distributes circulation efficiently along the length of the building, encouraging natural light and ventilation along this path with support from a longitudinal clerestory. Ceilings curve to meet this clerestory for enhanced light reflectance and thermal purging, creating interest at the entries and reflecting the ocean concept.
The new General Learning Centre at Kawana Waters State College provides the school with 4 additional general-purpose classrooms, a robotics space and a science lab, all located around a central collaborative zone. The classrooms overlook the oval which has enhanced surveillance of this area, and the building generally completes the masterplanned precinct that began with Stage 1 V Block. Students now have a landscaped quadrangle in which to congregate enclosed by the two new interconnected buildings.
arkLAB’s design is complimentary to the existing school buildings whilst being modern, easily maintained, and an inspiring place to teach and learn.Client perspective
Project Practice Team
Annie Ke, Graduate of Architecture
Daniel Killen, Design and Project Architect
Tafnis Ramirez, Graduate of Architecture
Toby Mackay, Documentation Review
Will Simpson, Project Architect
Project Consultant and Construction Team
Aptus, Building Surveyor
Ashburner Francis, Services Consultant
Bligh Tanner, Civil Consultant
Bligh Tanner, Structural Engineer
RJHS, Hydraulic Consultant
Connect with arkLAB Architecture









