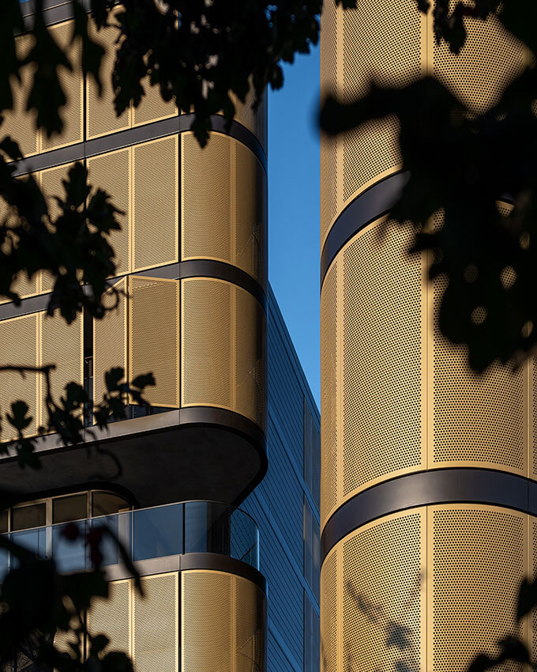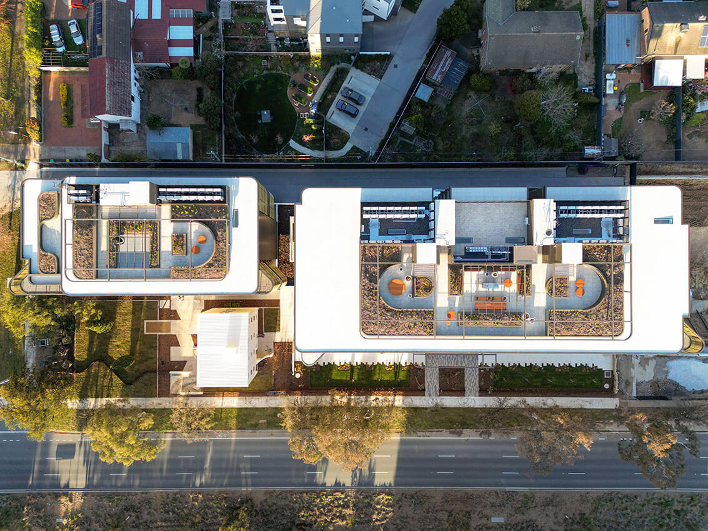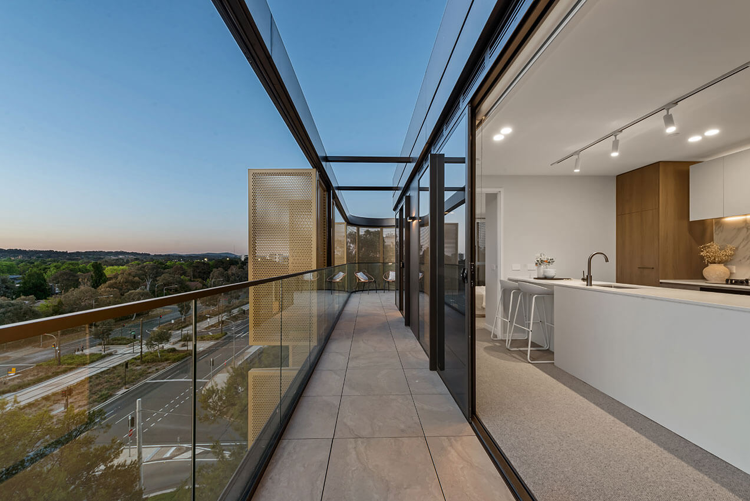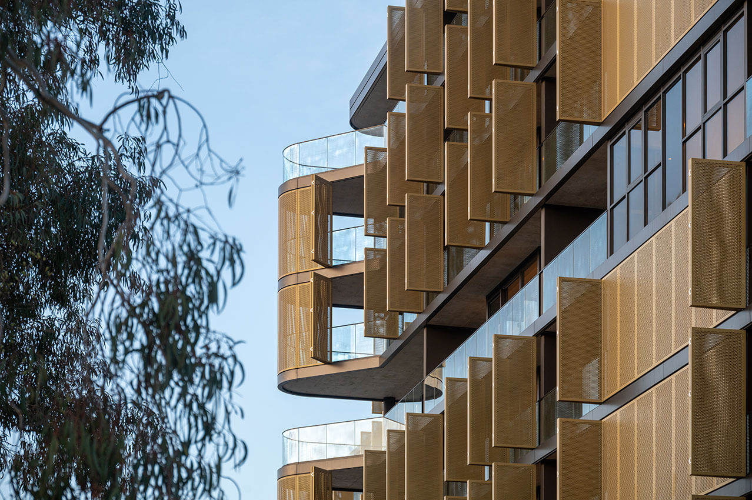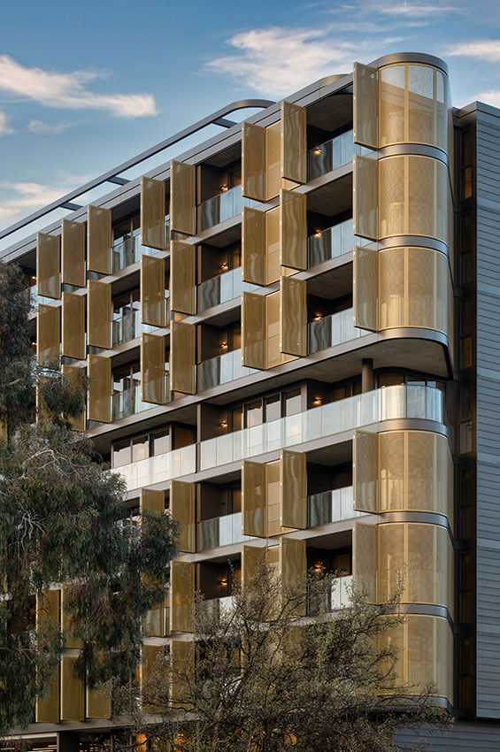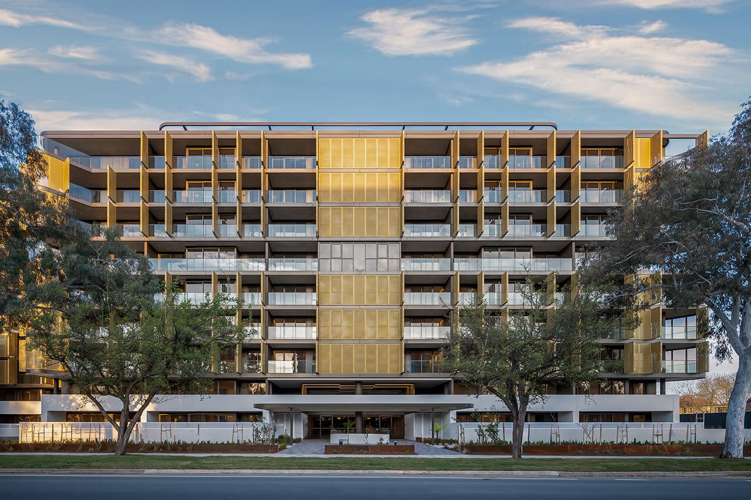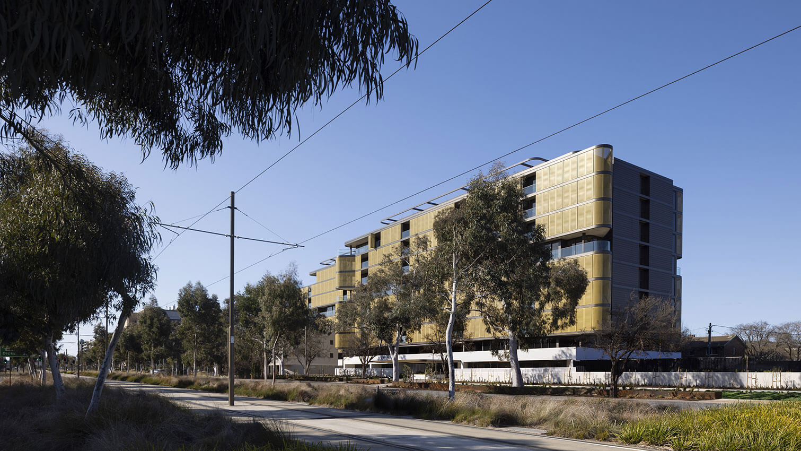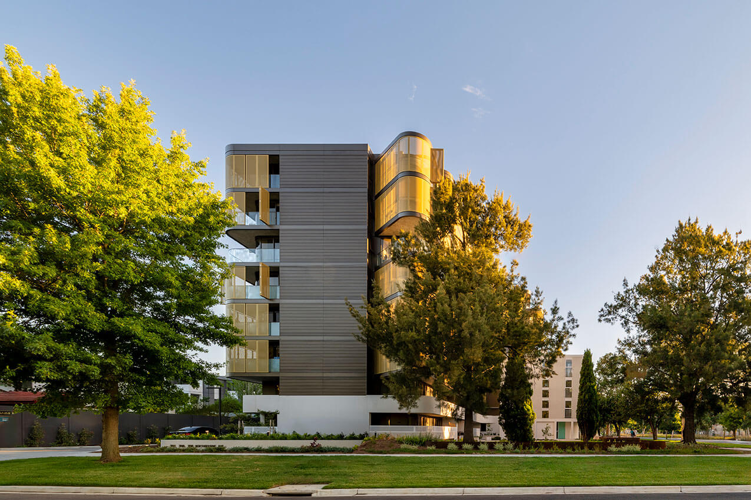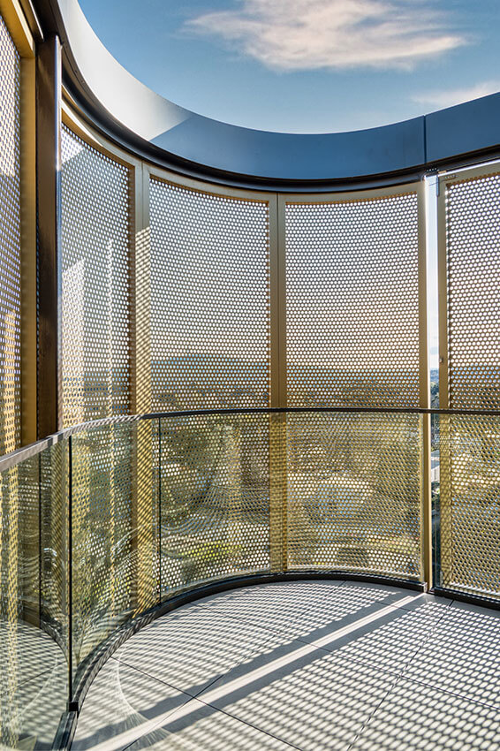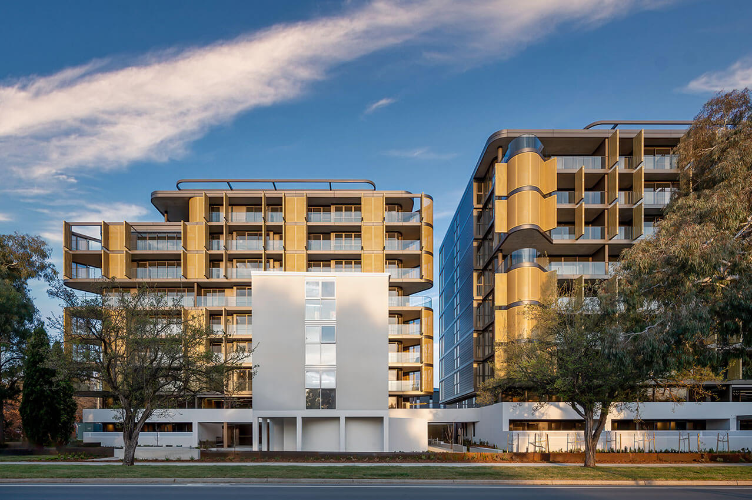Kashmir Apartments - SOHO | Stewart Architecture
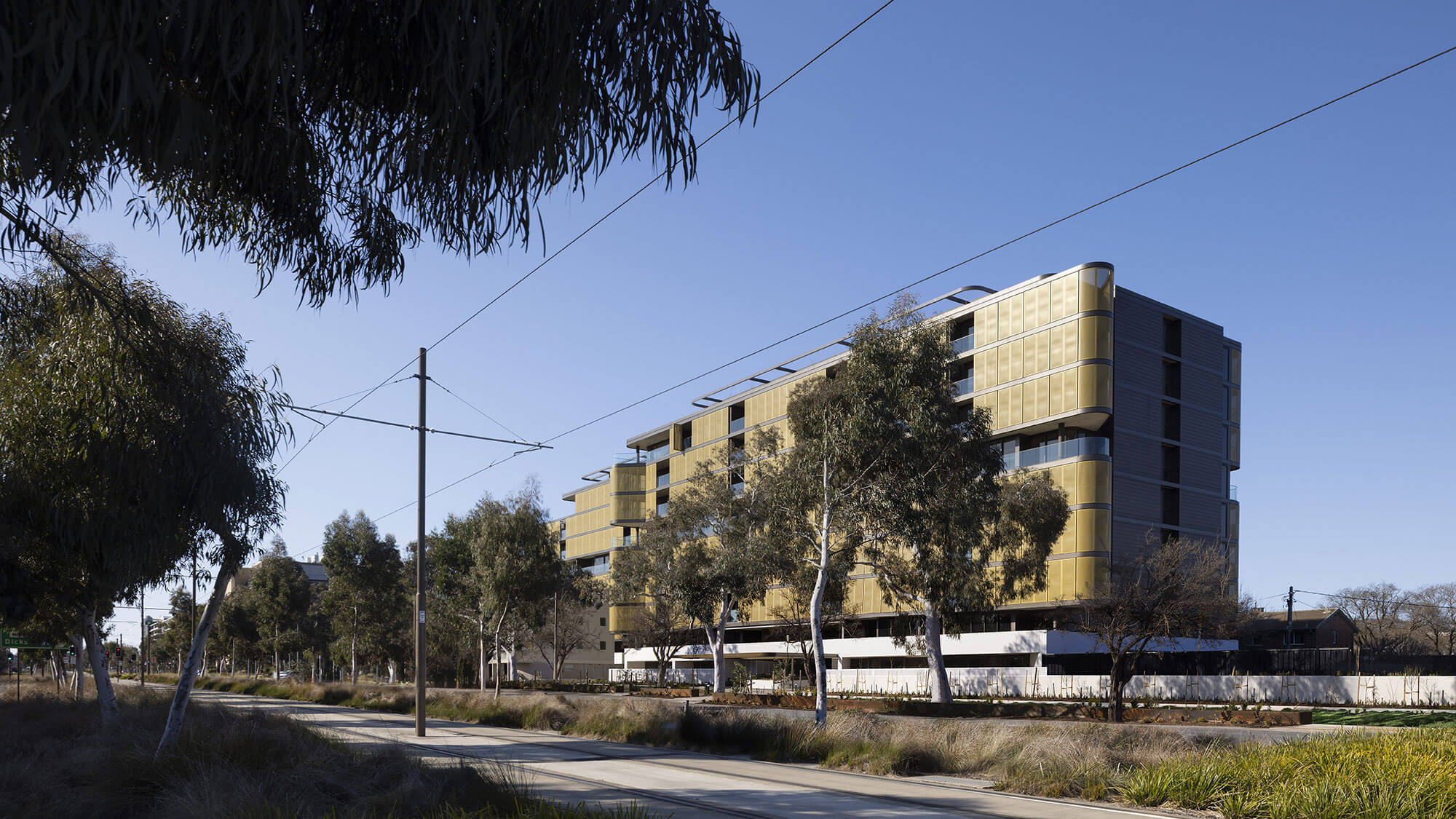
2024 National Architecture Awards Program
Kashmir Apartments - SOHO | Stewart Architecture
Traditional Land Owners
Year
Chapter
Australian Capital Territory
Category
Builder
Photographer
Mark Jennaway
PJ Lilly
Project summary
The SOHO precinct is a mixed-use village fronting the Northbourne Avenue corridor in the heart of Canberra. Kashmir is one of a sequence of buildings in the precinct that form the gateway streetscape to Canberra’s city centre. The buildings are designed to contribute and connect to the community at various scales building, precinct, and city.
Kashmir contributes to the city’s vision for an active and connected mixed-use avenue by providing a variety of dwelling arrangements that contribute to its long-term vitality. The site includes the Northbourne Housing Group’s Bedsitter Flats (Ancher, Mortlock and Murray for the National Capital Development Commission (NCDC), 1959) which has a distinct visual language and is one of the earliest medium density housing examples in Canberra. Kashmir is designed and sited in recognition of this heritage building that sits in the foreground, fronting the avenue and defining the ground plane.
2024
ACT Architecture Awards Accolades
ACT Jury Citation
The Sydney Ancher Award for Residential Architecture – Multiple Housing
The new Kashmir Apartments in Dickson set a new paradigm for medium density residential development by celebrating Canberra’s unique residential heritage and embracing the often-challenging Northbourne Avenue corridor.
Two residential towers are carefully composed on the site giving prominence to the iconic Anchor Mortlock Woolley “bachelor flats” and setting an example of how a once derelict building can be brought back to life.
Travelling along Northbourne Avenue the sinuous building forms provide a welcome sculptural relief to the streetscape and creates a memorable gateway effect upon arrival into Canberra’s city centre.
Floating above the solid podium, a delicate streamlined façade system undulates around the residential units, with bespoke operable screens that are simple to use and give physical expression to the residents’ daily rituals.
Movement through the complex is intuitive and highly amenable, with light filled entries connecting through both sides of the building, expressed stairways connect to typically hidden basement parking and circulation stairs and lift lobbies provide light and views to Mount Ainslie.
At roof level an expansive landscaped terrace provides curated spaces for residents to connect with each other, the city and country beyond.
Kashmir’s design enables a resident centered experience promoting active and inspired apartment living. All apartment layouts have intelligent floorplans promoting natural light and open functional spaces perfect for entertaining or clever spaces to work from home. Generous balconies with custom screening give residents the choice between expansive views or a private sanctuary. Shared amenities encourage connection through impromptu interactions in large lobbies, expansive rooftop gardens or green landscaped areas.
The building blends harmoniously into the landscape and incorporating the heritage building, creating a unique location that embraces its local identity, inspires joy and enhances Canberra’s Northbourne boulevard for all people.
Client perspective
Project Practice Team
Marcus Graham, Principal
Tynan Freeman, Project Architect
Mark Craswell, Director
Colin Stewart, Founder
Eleanor Kirkham, Interior Designer
Daniel Boucher, Graduate of Architecture
Yulia Cai, Graduate of Architecture
Project Consultant and Construction Team
Enviromech, Mechanical Consultant
JCL electrics, Electrical Consultant
Sellick Consultants, Structural Engineer
Steve Watson & Partners, Building Certifier
THCS, Hydraulic Consultant
Connect with Stewart Architecture
