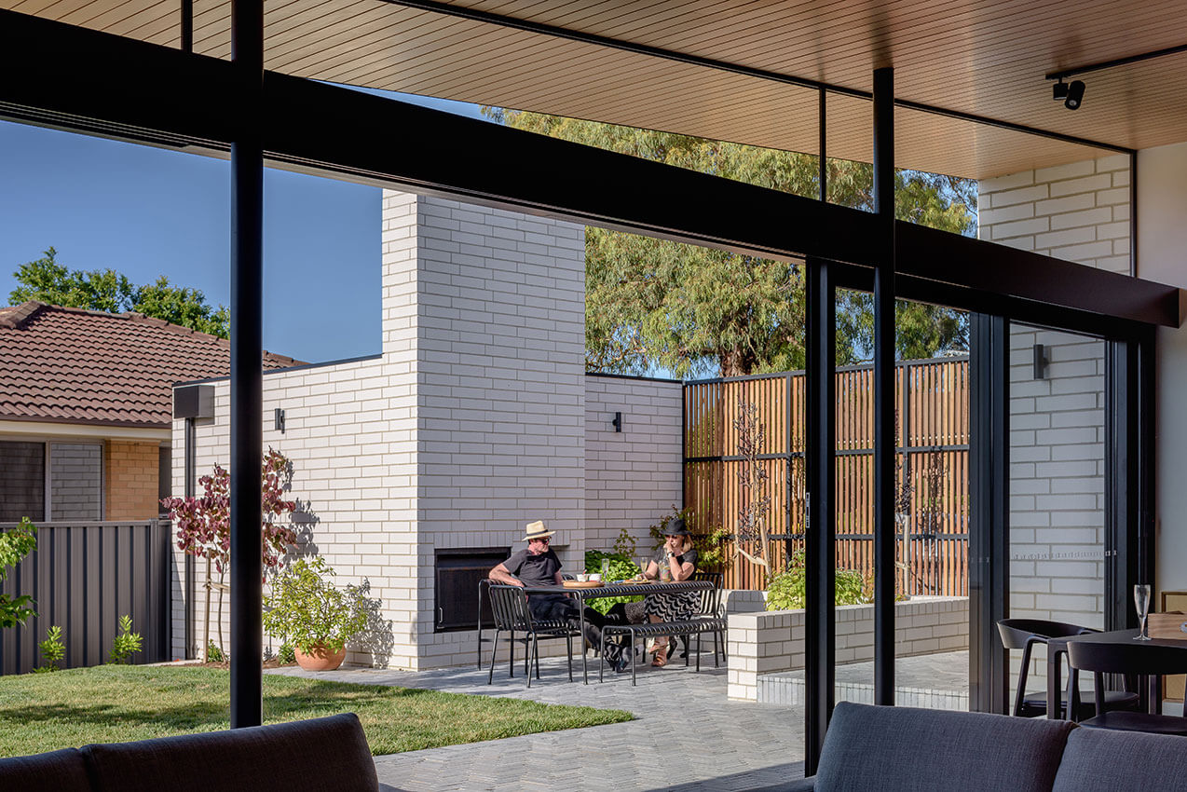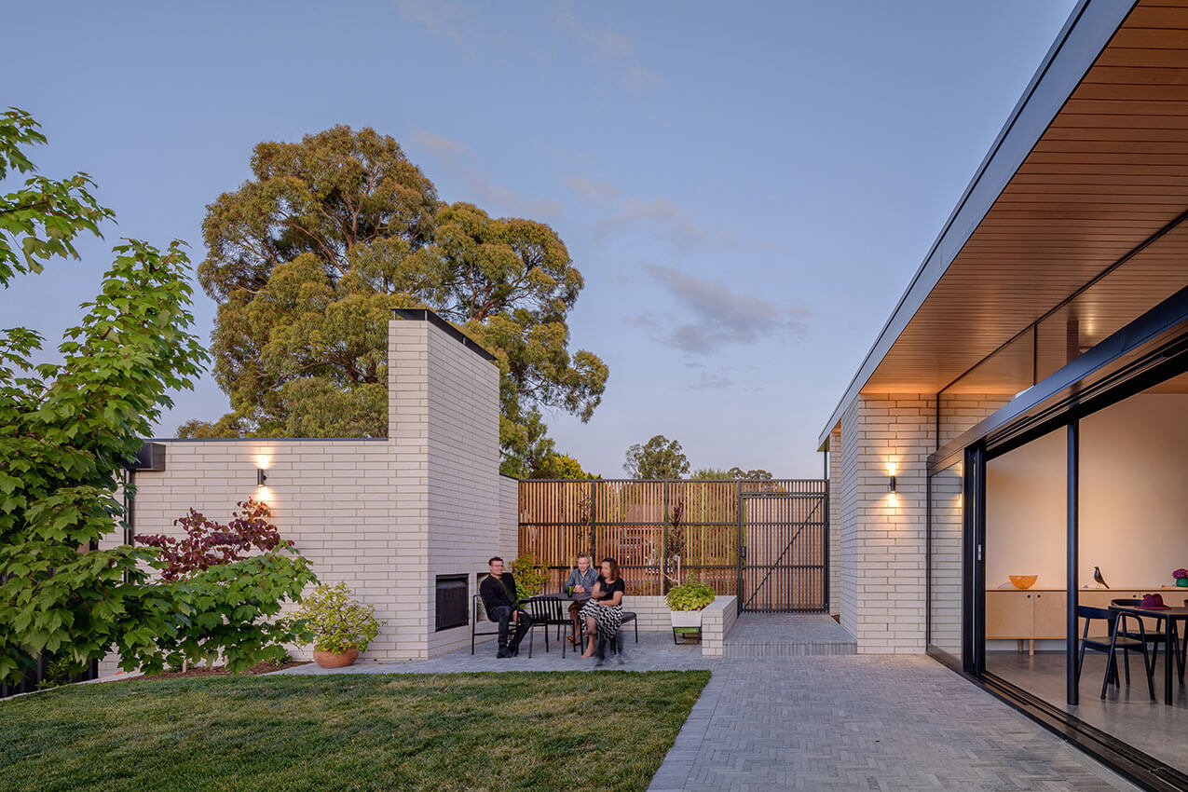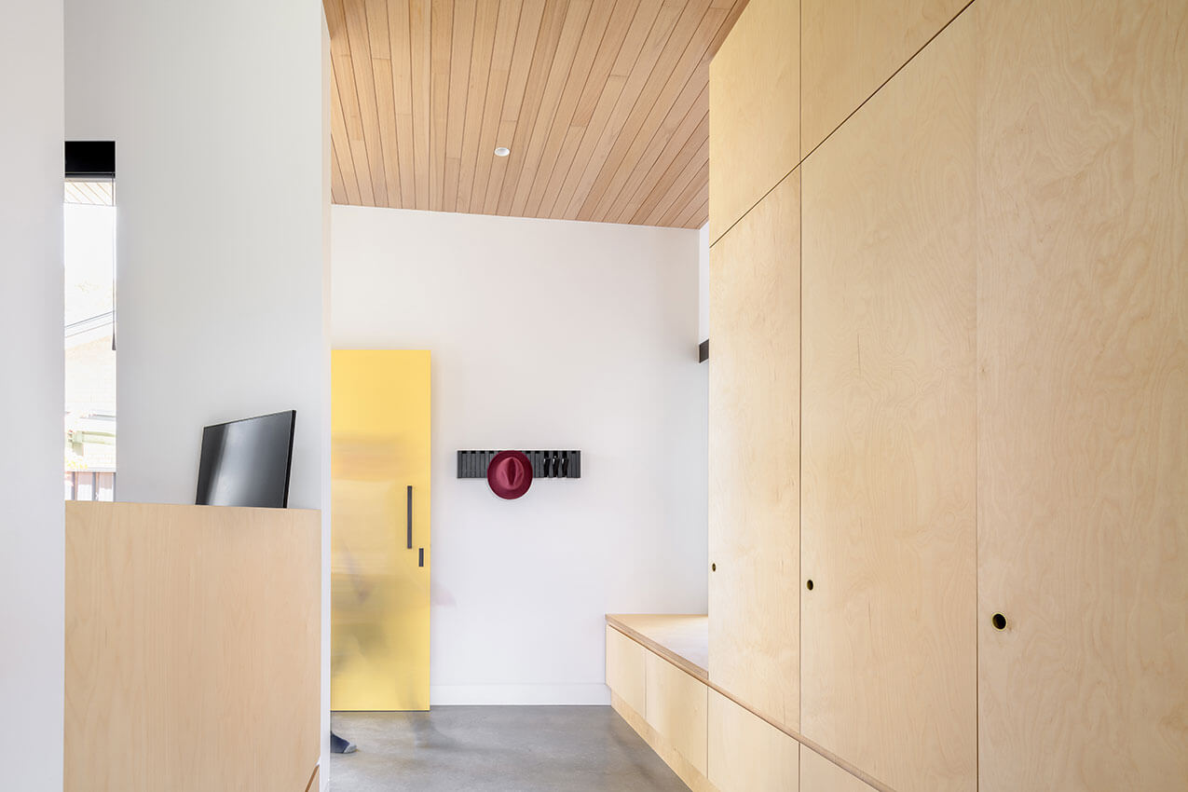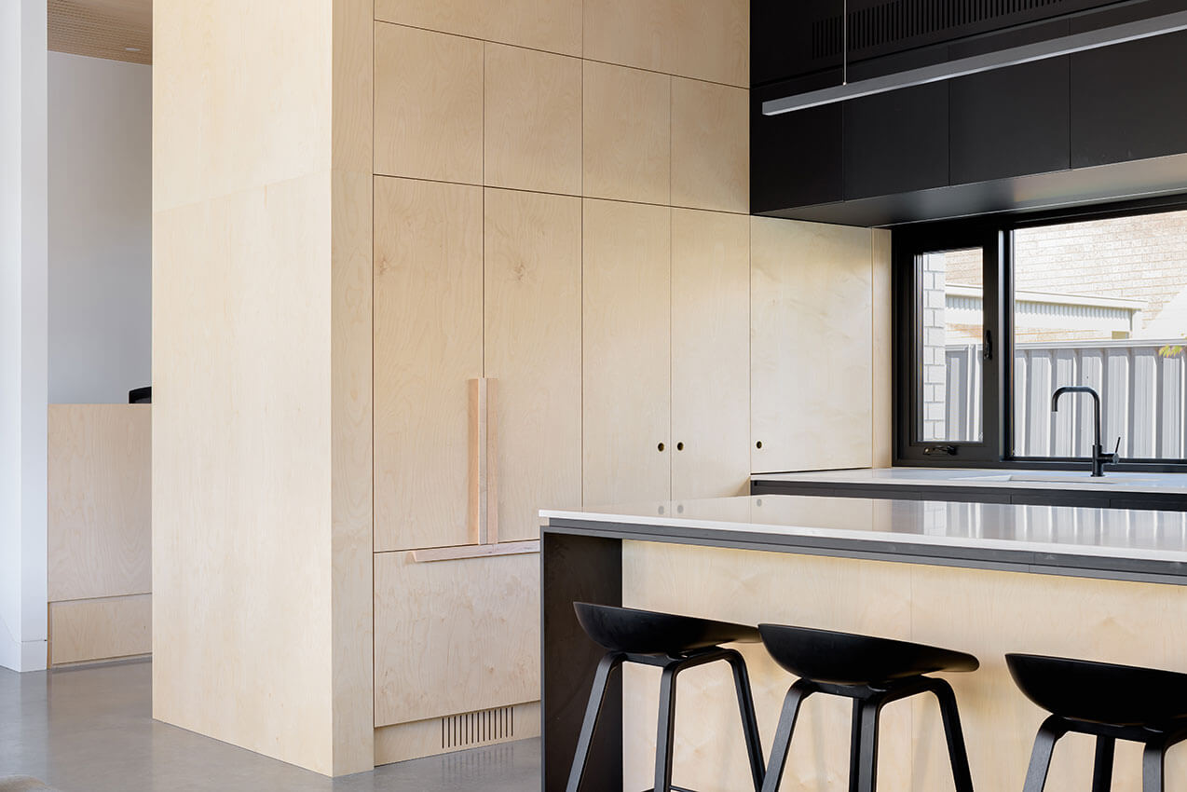Kaleen House | Ben Walker Architects
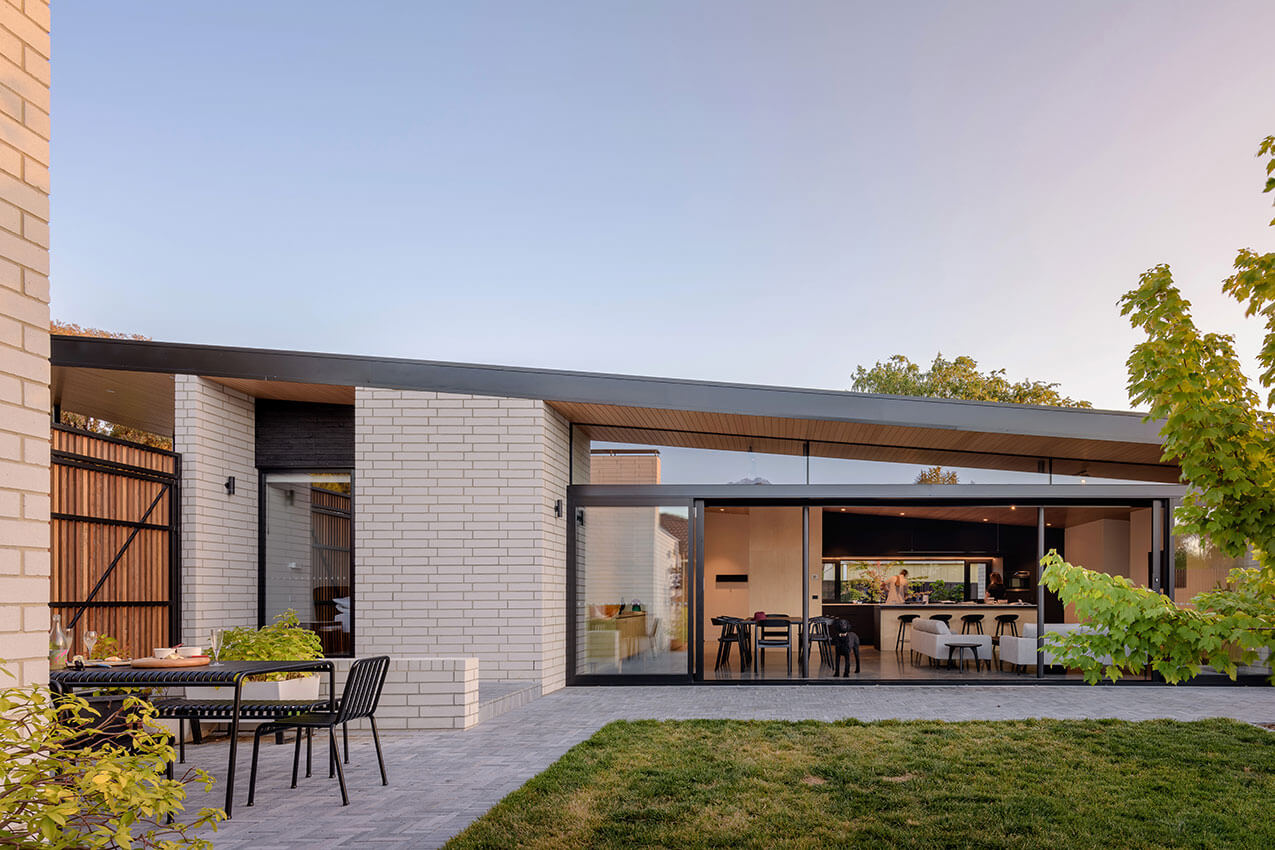
2023 National Architecture Awards Program
Kaleen House | Ben Walker Architects
Traditional Land Owners
Ngunnawal and Ngambri people
Year
Chapter
ACT
Category
Builder
Photographer
Media summary
The project comprised the design and construction of a new single storey house in the northern Canberra suburb of Kaleen.
The building form is a long east-west block that maximises the potential for living spaces to receive northern orientation. The internal planning is based on a simple principle of locating living and sleeping spaces on the northern side, with service zones, wet areas and study on the south. The interior spaces are defined by the terraced floor plates and the continuous skillion roof/ceiling.
The dynamic quality of the steps and the skillion ceiling combine to creates a fluid interior quality where each room is characterised by the alternating ceiling heights. The interior finishes comprise a neutral palette of timber, honed concrete and white plaster. The project has been carefully crafted by the building and joinery teams to provide an elegant palette of considered materials and domestic expression
2023
ACT Architecture Awards Accolades
Working with Ben Walker Architects was a pleasure from start to finish. Moving from concepts to plans was quick and painless.
Ben dealt with approvals, the building contract, scoping options for material and appliance selections, and the coordination of other elements of the design program with clear, regular, succinct communication.
Ben also worked through details of design elements with us and the builder throughout the build and maintained an unerring commitment to delivering within our budget and to our high expectations.
Ben’s expertise and professionalism in all stages of the design and build process was the foundation for our success.
Client perspective


