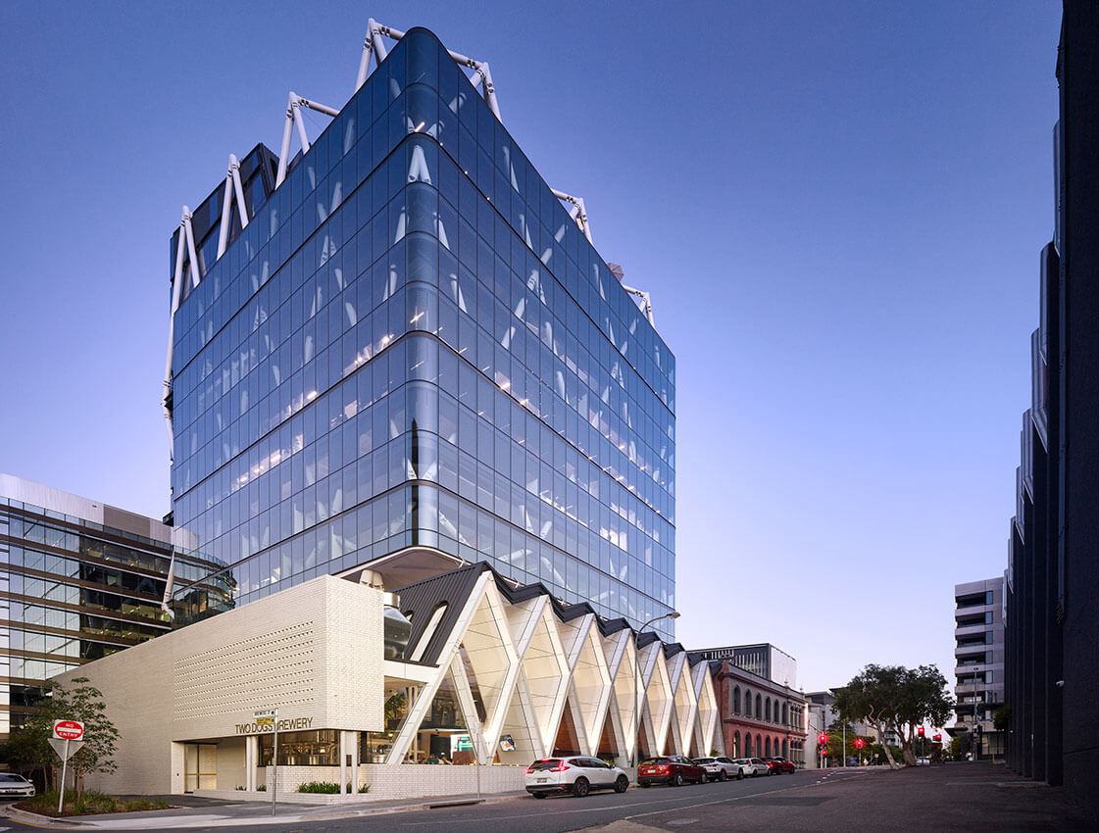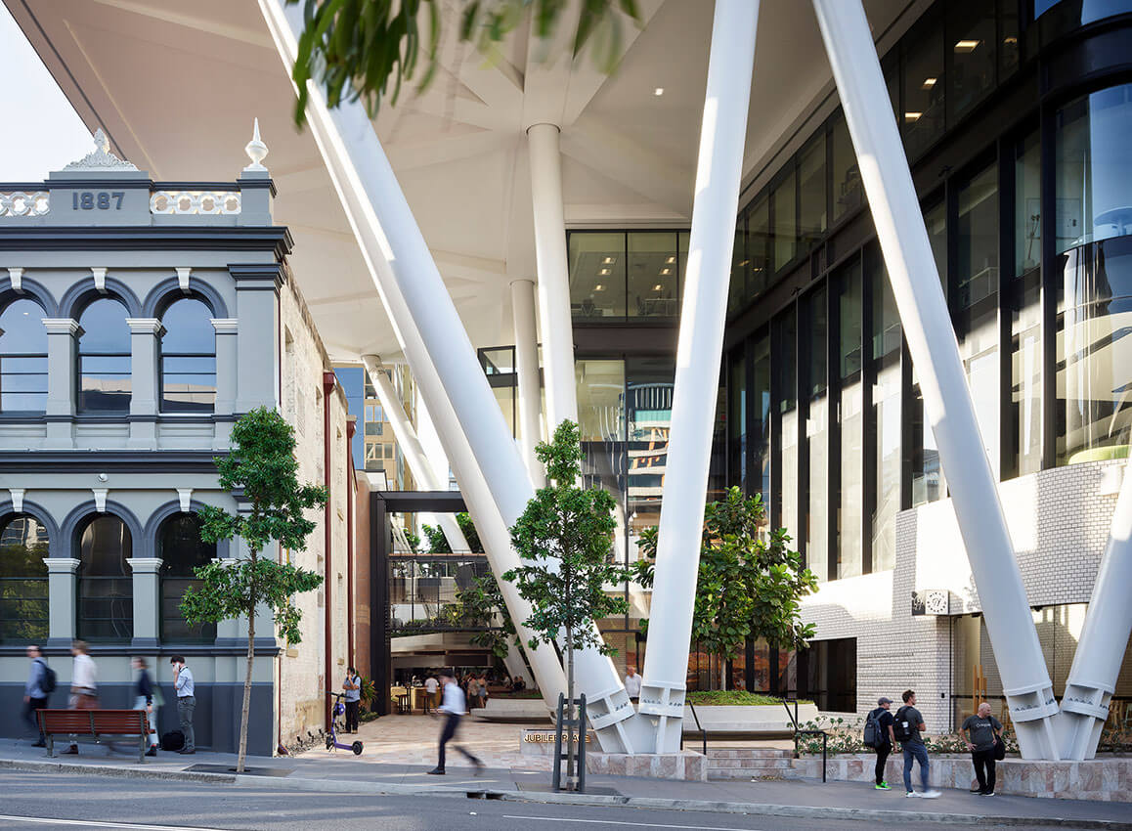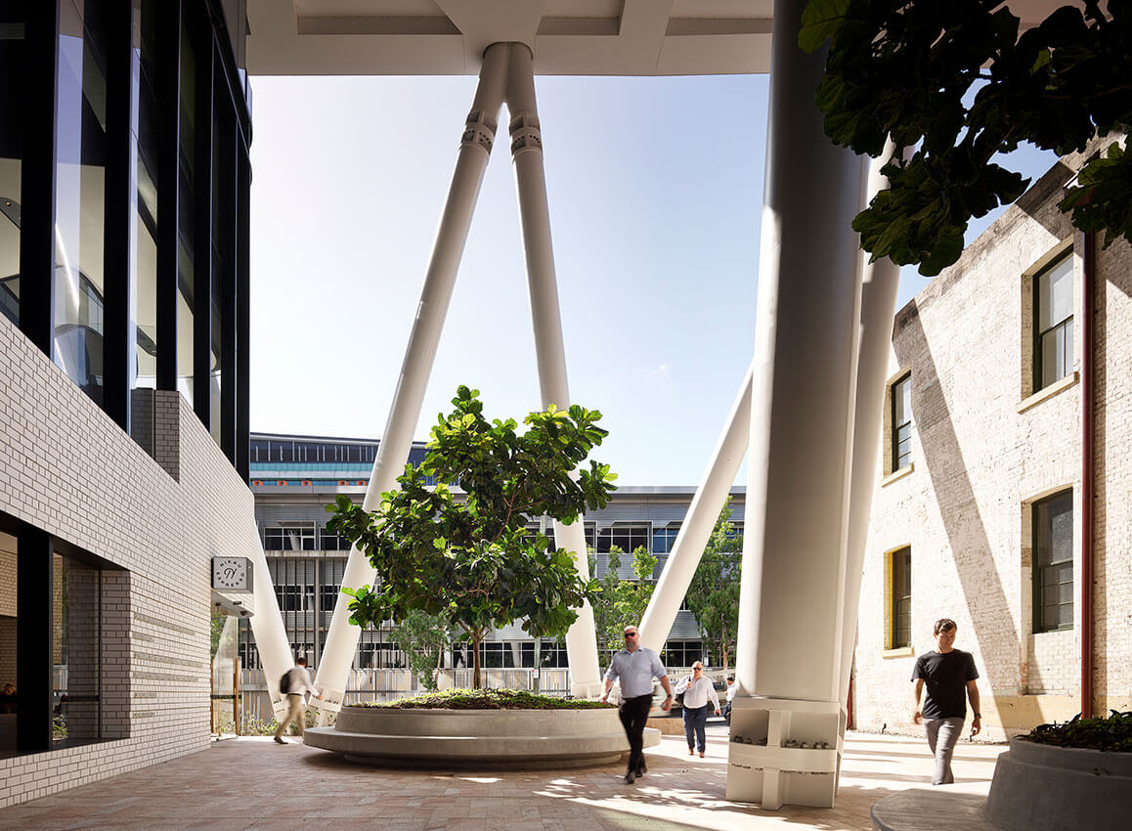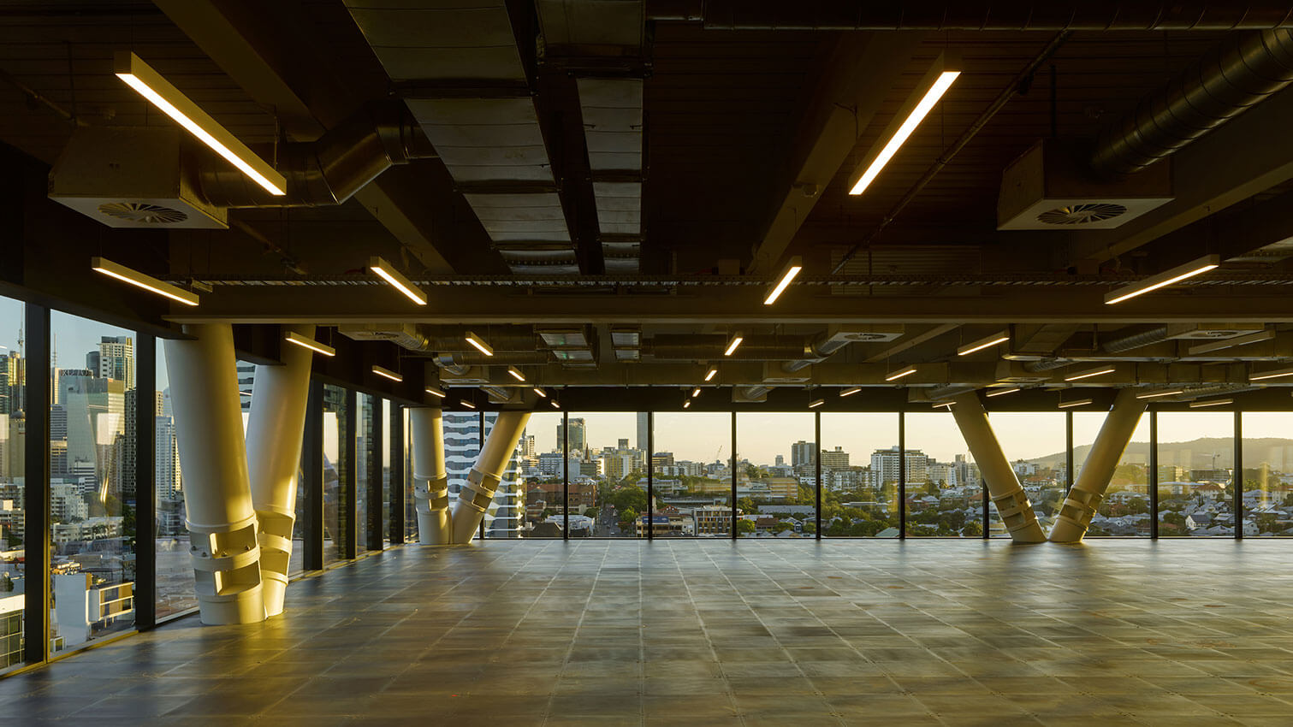Jubilee Place | Blight Rayner Architecture

2023 National Architecture Awards Program
Jubilee Place | Blight Rayner Architecture
Traditional Land Owners
Year
Chapter
Queensland
Region
Brisbane
Category
Builder
Photographer
Scott Burrows
Project summary
The design of Jubilee Place emanated from solving a prosaic challenge of spanning a wide vehicular tunnel that runs diagonally under the site. This led to a part exoskeletal diagrid structure that we modelled into an architecture that is dynamic, distinct, and contributes positively to the life of the inner city, A plaza at street level and roof garden atop the building form new public spaces, and for those interested, the design incorporates numerous interesting details uncommon in office buildings throughout Brisbane.
During the design process, a relationship formed between the developer and the adjoining historic hotel owner enabled us to interrelate the new and old buildings and extend this interrelationship with a new garden pavilion extension to the hotel.
For office tenants, the design offers distinct corporate identity, exceptional sustainability credentials and uninterrupted floors with panoramic outlooks over the city.
2023
Queensland Architecture Awards Accolades
Queensland Jury Citation
The typical floor of Jubilee Place creates the fundamental basis of the building’s scheme, which sports an elegant and slender side core. Regular, vast, and open with large clear spans, the office floors frame distant views.
The base build is logically finished to enable individual tenant fit-out without abortive removal of materials. The project also cleverly retains the Heritage Hotel, while the commercial tower poised above carves out entry, elevated lobby, and commercial offerings with ample natural light, transparency, and volumetric connections that integrate a sensitive brick base and significant artwork to the lobby.
The need to build over existing infrastructure sets up the building’s unique and characteristic structural diagrid and facilitates a sheltered, publicly accessible rooftop.
JGL Properties could not be happier with the outcome of Jubilee by Blight Rayner. The intricate way that the office development, restored historic pub and its pavilion extension intertwine is stunning, with each component having its own integrity while enriching the whole.
Reviving one of Brisbane’s iconic pubs is also a joy to us, and Blight Rayner’s detailing of both old and new has been exceptional. We are so pleased to have made such a tangible contribution to the life of the city through Blight Rayner’s design, overcoming many physical challenges, and the project is a great commercial success.
Client perspective
Project Practice Team
Jayson Blight, Project Director
John Campbell, Senior Associate
Ben Carter, BIM Manager
Perry Gustafson, Construction Technologies Lead
Madeleine John, Architect
Christopher Lewis, Project Architect
Reilly Mallon, Student of Architecture
Alex Munoz, Architectural Graduate
Chris Price, Documenter
Michael Rayner, Director
Brendan Smith, BIM Manager
Elton Williams, Technology Manager
Kara West, Graphic Designer
Jeremy Zigenbine, Architect
Project Consultant and Construction Team
Floth, Services & Acoustic Engineer
JGL Properties, Project Manager & Developer
McKenzie Group, Certifier & DDA Consultant
Mewing Planning, Town Planner
Robert Bird Group, Structural Engineer
Wild Studio, Landscape Architect
Connect with Blight Rayner Architecture








