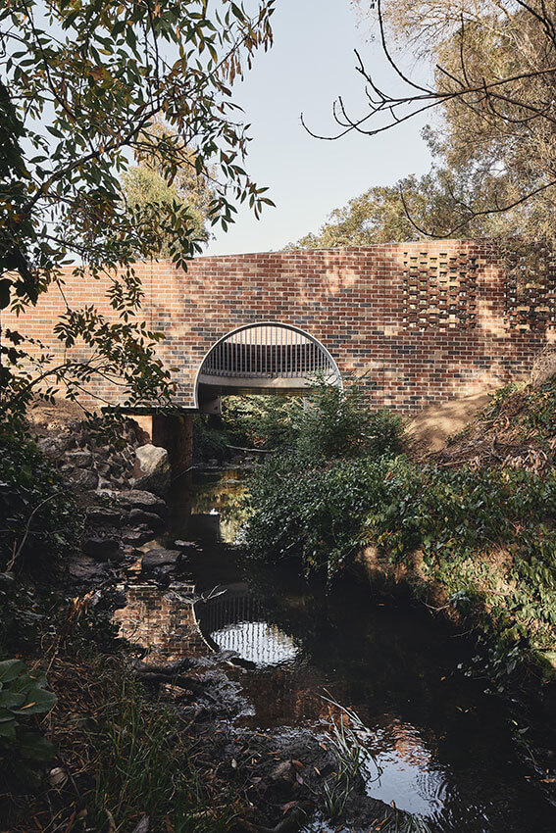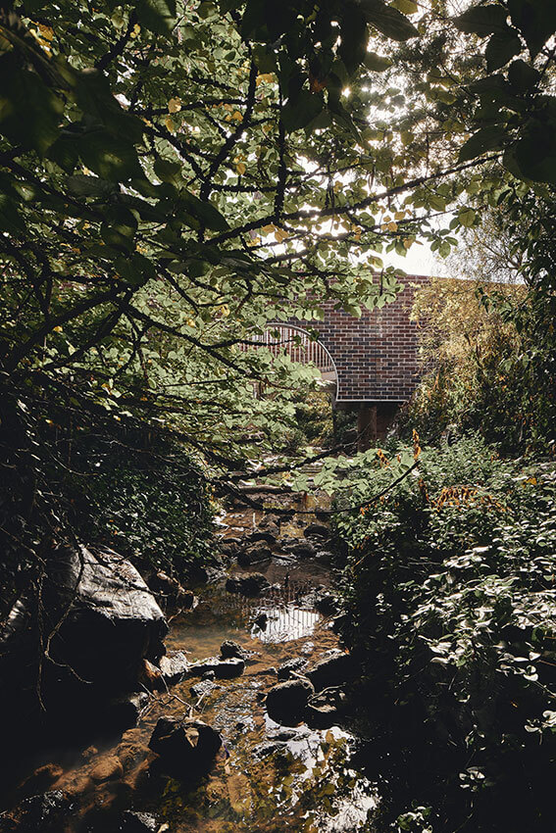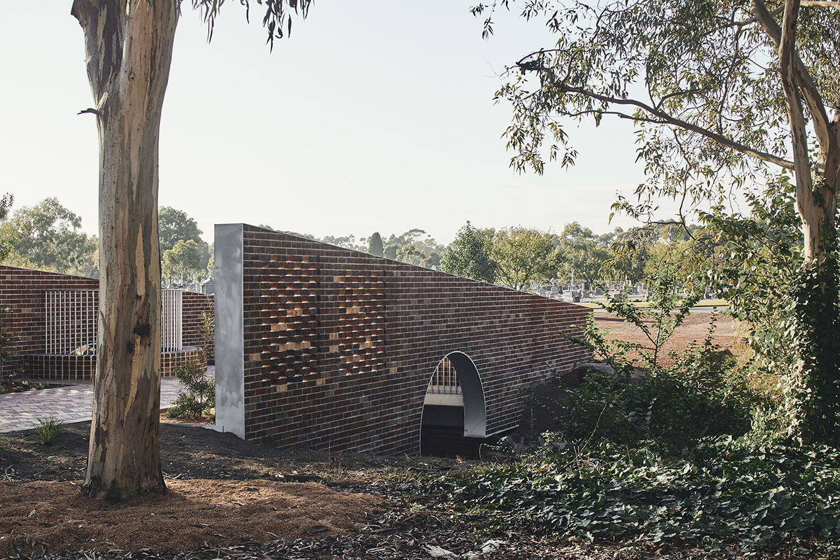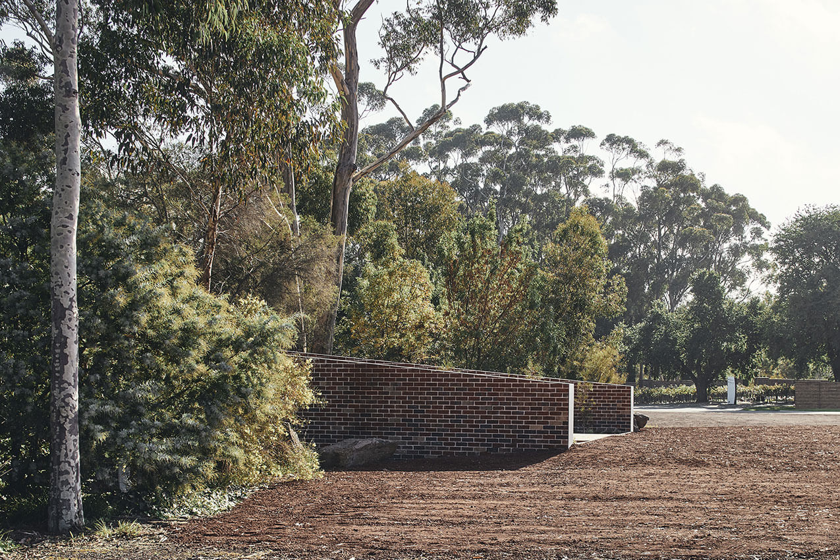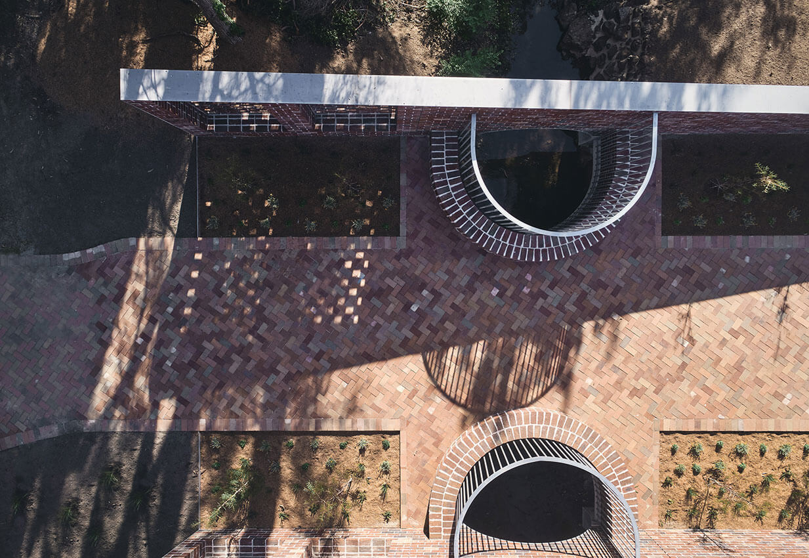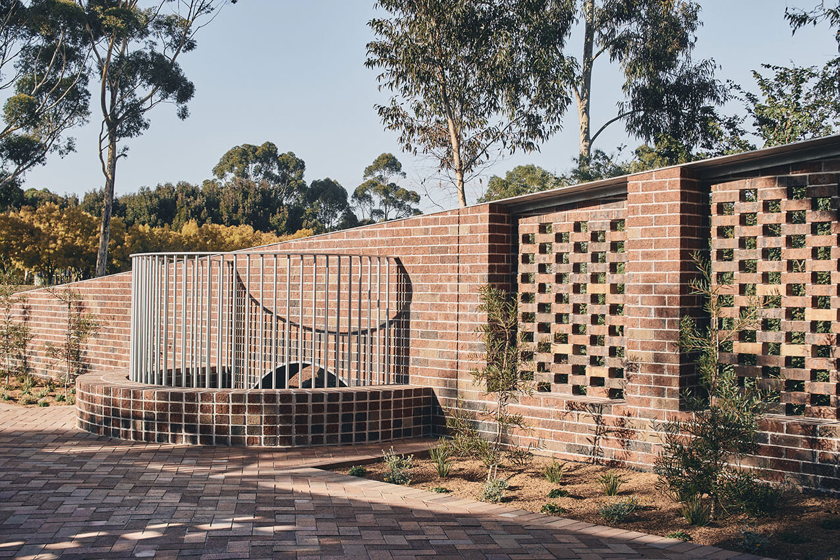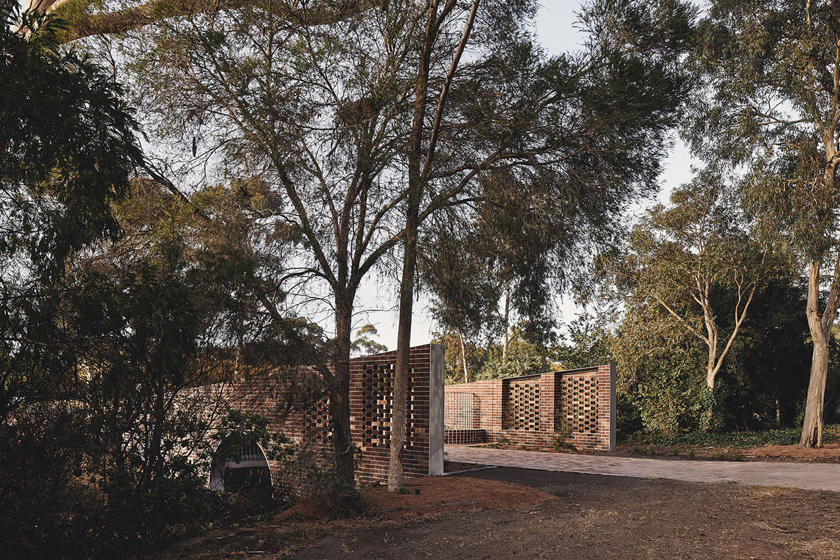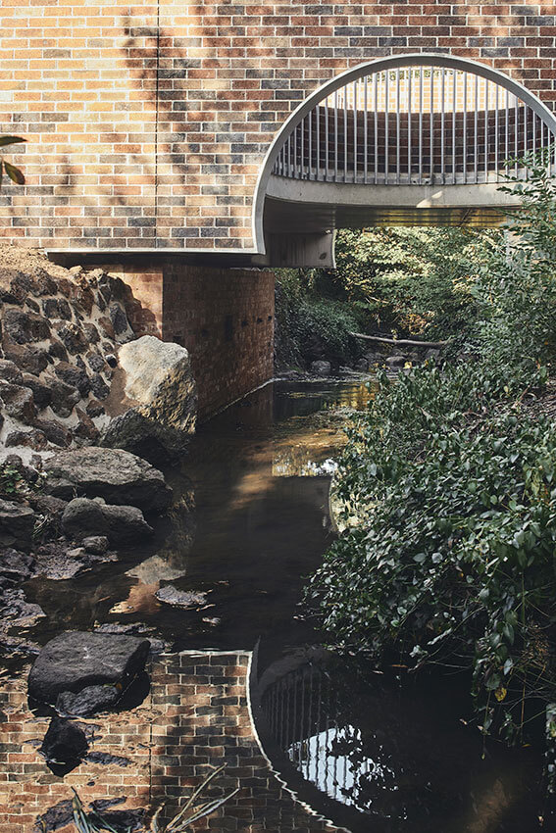Joyce Chapel Bridge | Searle x Waldron Architecture

2023 National Architecture Awards Program
Joyce Chapel Bridge | Searle x Waldron Architecture
Traditional Land Owners
Wurundjeri
Year
Chapter
Victorian
Category
Small Project Architecture
Builder
Photographer
SXWA
Media summary
The Joyce Chapel Bridge, designed by Searle x Waldron Architecture, serves as both pedestrian connection and place for memorial reflection. It spans Merlynston Creek and connects the visitor arrivals car park to the chapel and crematorium in Fawkner Memorial Park. The cemetery was originally designed by Charles Heath in the early 20th century to merge the ideals of the “City Beautiful” movement with Australian landscape qualities. The new bridge is symmetrical, and has a wide path framed by sunken planters, semicircular voids in the centre of the bridge, and brick balustrades that change in height and porosity.
The circular geometry and subtle colour shift of the bricks were used to reinterpret the previously existing heritage bridge. The design focused on providing a clear and accessible path for groups and providing beautiful spaces for personal reflection. The materials used have a 100-year lifespan, reflecting the client’s focus on sustainability and perpetuity.
2023
Victorian Architecture Awards Accolades
Shortlist – Small Project Architecture
Victorian Jury Citation
An insertion into a heritage-listed garden cemetery, the Joyce Chapel Bridge by Searle x Waldron Architecture re-interprets the bridge typology with a new axis to direct visitors to the Joyce Chapel and crematorium. Beyond a utilitarian crossing point, the project includes a layered native garden and places for pause and reflection. The architects deftly layer these numerous elements in a symmetrical composition that allows for movement of large groups and offers seating for quiet contemplation.
The axial approach to the chapel is strengthened by two brick blade walls that increase in height along the journey. Heritage lava stone and brick pavers are integrated into the new structure to sensitively connect the bridge to its context. The blended brick tones of the blade walls soften these insertions, while semi-circular apertures enable visual connection to rambling vegetation that lines the creek. The bridge is a place that evolves in its experience as it is inhabited, allowing visitors to immerse their senses.
The project involved negotiations with various authorities, whose requirements are integrated without overwhelming the clarity of the concept. An intervention of modest scale, the Joyce Chapel Bridge demonstrates the potential of architecture to enrich the experience of its occupants.
“Joyce Chapel Bridge replaces an old rustic structure that needed remedial works to provide safe access to GMCT’s chapel facilities. The new and improved bridge retains an important pedestrian connection across Merlynston Creek for visitors attending memorial services held at the chapels in Fawkner Memorial Park. The bridge has significantly improved our visitors’ experience of this area of the Park, providing an inviting crossing that incorporates seating, allows direct views to the creek below and preserves the heritage character of the site.”
Client perspective
Project Practice Team
Jack Jordan, Graduate of Architecture
Jack Murray, Graduate of Architecture
Pearl Dempsey, Graduate of Architecture
Project Consultant and Construction Team
Claire Martin, Landscape Consultant
Pitt & Sherry, Structural Engineer
RBA Architects & Conservation Consultants, Heritage Consultant
Connect with Searle x Waldron Architecture
