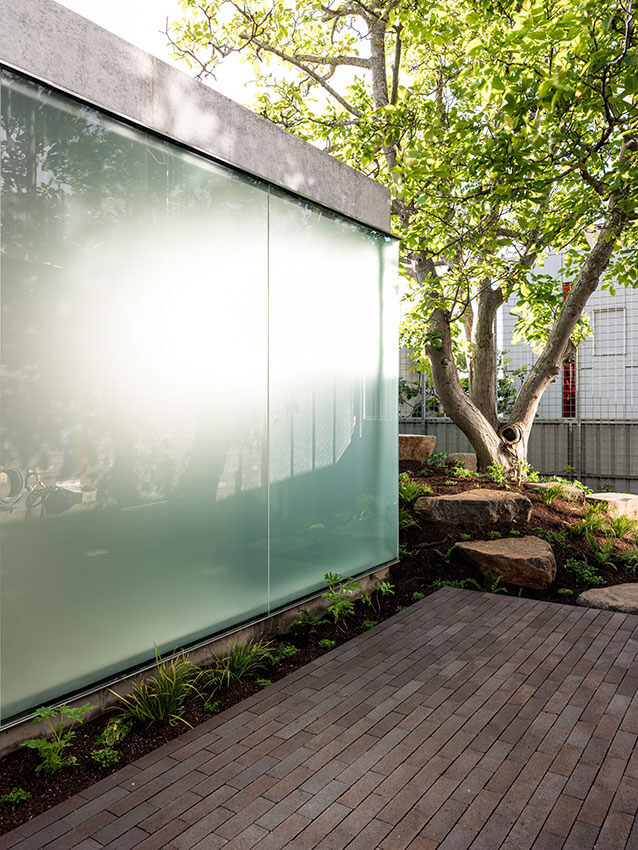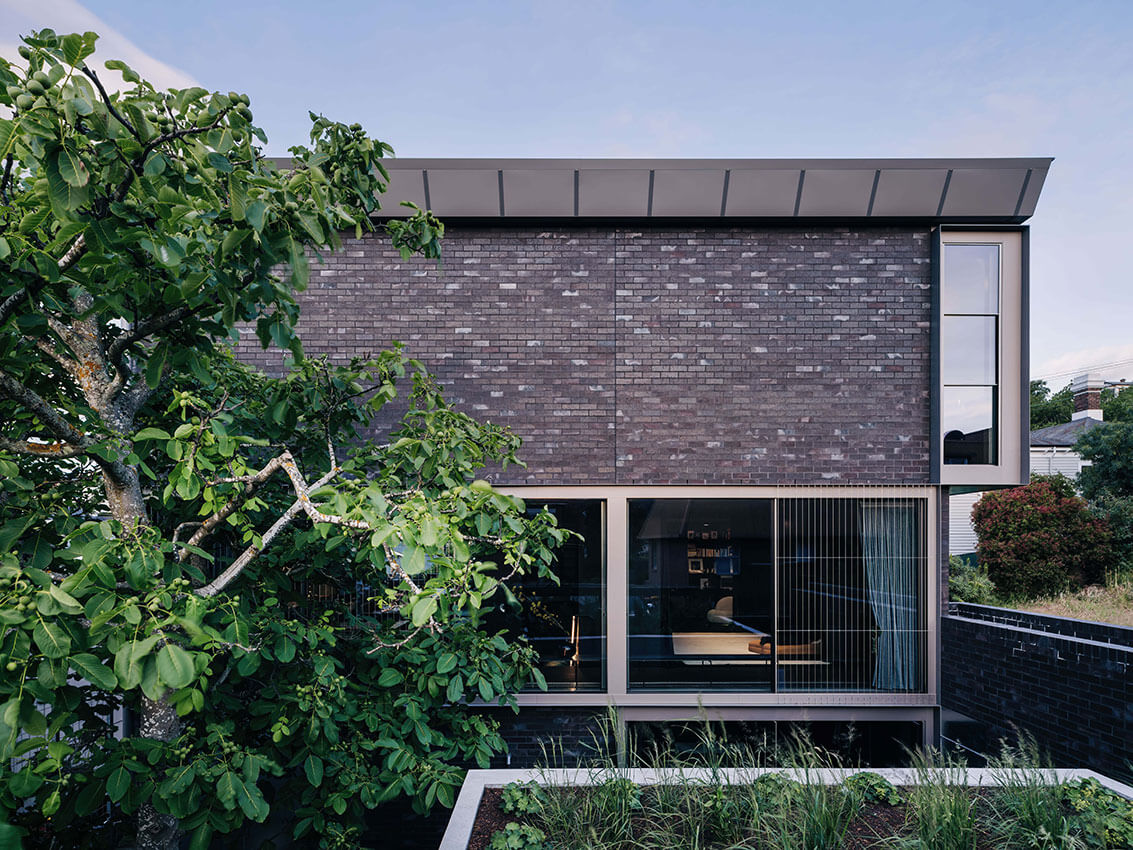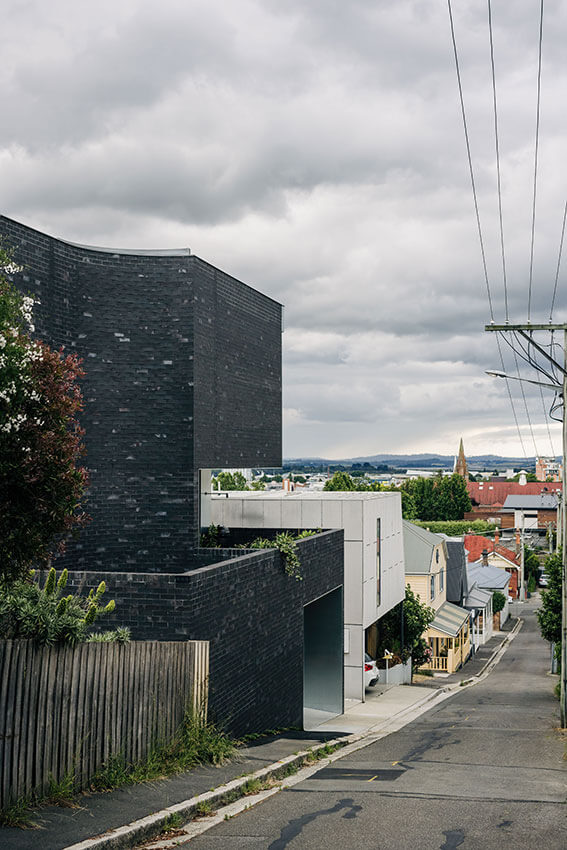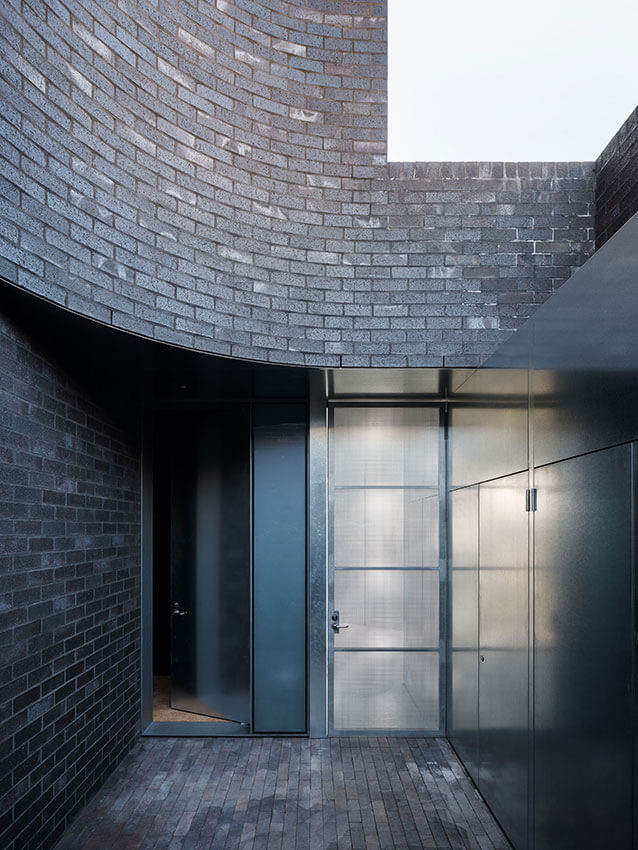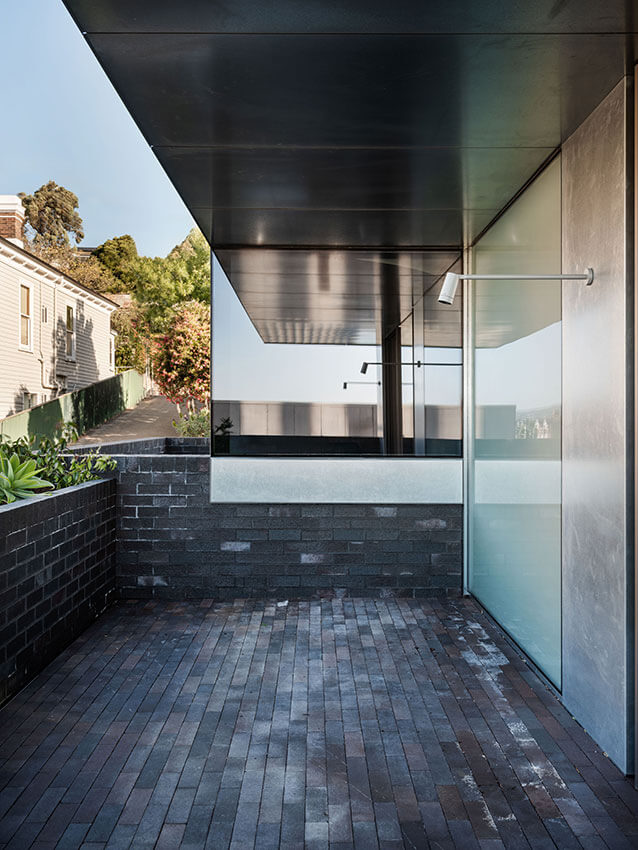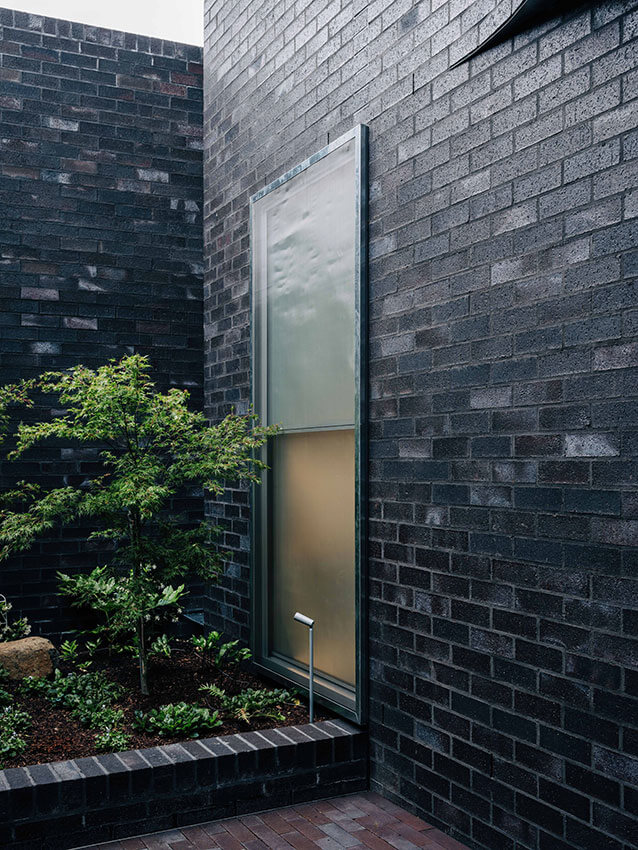James Street | Taylor and Hinds Architects

2024 National Architecture Awards Program
James Street | Taylor and Hinds Architects
Traditional Land Owners
Palawa, the Litarimirina and Panina People
Year
Chapter
Tasmanian
Category
Builder
Photographer
Media summary
Conceived as a brick villa, James Street is located on an overshadowed and compact site, on the urban rim of Launceston’s colonial streetscapes.
The condition of the tight site, topography, and the presence of a century-old walnut tree is resolved in a strategy of walled courtyards, terraces, and volumes which abut the street edge. From the street, walled courtyards elongate the entry sequence into the private realm. Quieter, immersive needs are oriented toward the light of walled courtyard gardens.
Elevated brick terraces allow for measured access to sunlight and aspect, and create daily connections to the streetscape. The walnut tree is used as a seasonal hinge for the composition of these courtyards and rooms, around which the interior volumes and gardens coalesce. This offers an unanticipated sense of expansion to the interiors, which is magnified by a subdued and dark palette that lofts towards the higher volumes.
2024
Tasmanian Architecture Awards Accolades
The Esmond Dorney Award for Residential Architecture – Houses (New) (TAS)
Project Practice Team
Mat Hinds, Project Architect
Poppy Taylor, Project Architect
Dylan Rowbottom, Graduate
Monica Wedd, Administration
Ken Beheim-Schwarzbach, Graduate
Jessie Pankiw, Graduate
Project Consultant and Construction Team
Greg Green – Green Building Surveying, Building Surveyor
John Pitt, Construction Manager
Joshua Woolcock – Associated Welding, Metalwork Contractor
Marcel Anstie – A2 Joinery, Joinery Contractor
Patrick Jacobs – Ilume Electrical, Electrical Contractor
Rupert Baynes – Florian Wild, Landscape Consultant
Steve Watson – Red Sustainability, ESD Consultant
Steven Banbury – Engineering Solutions Tasmania, Electrical Consultant
Steven Banbury – Engineering Solutions Tasmania, Lighting Consultant
Tim Preece – Bricklayer, Bricklaying Contractor
Tim Watson – Aldanmark Consulting Engineer, Civil Consultant
Tim Watson – Aldanmark Consulting Engineer, Structural Engineer
Connect with Taylor and Hinds Architects
