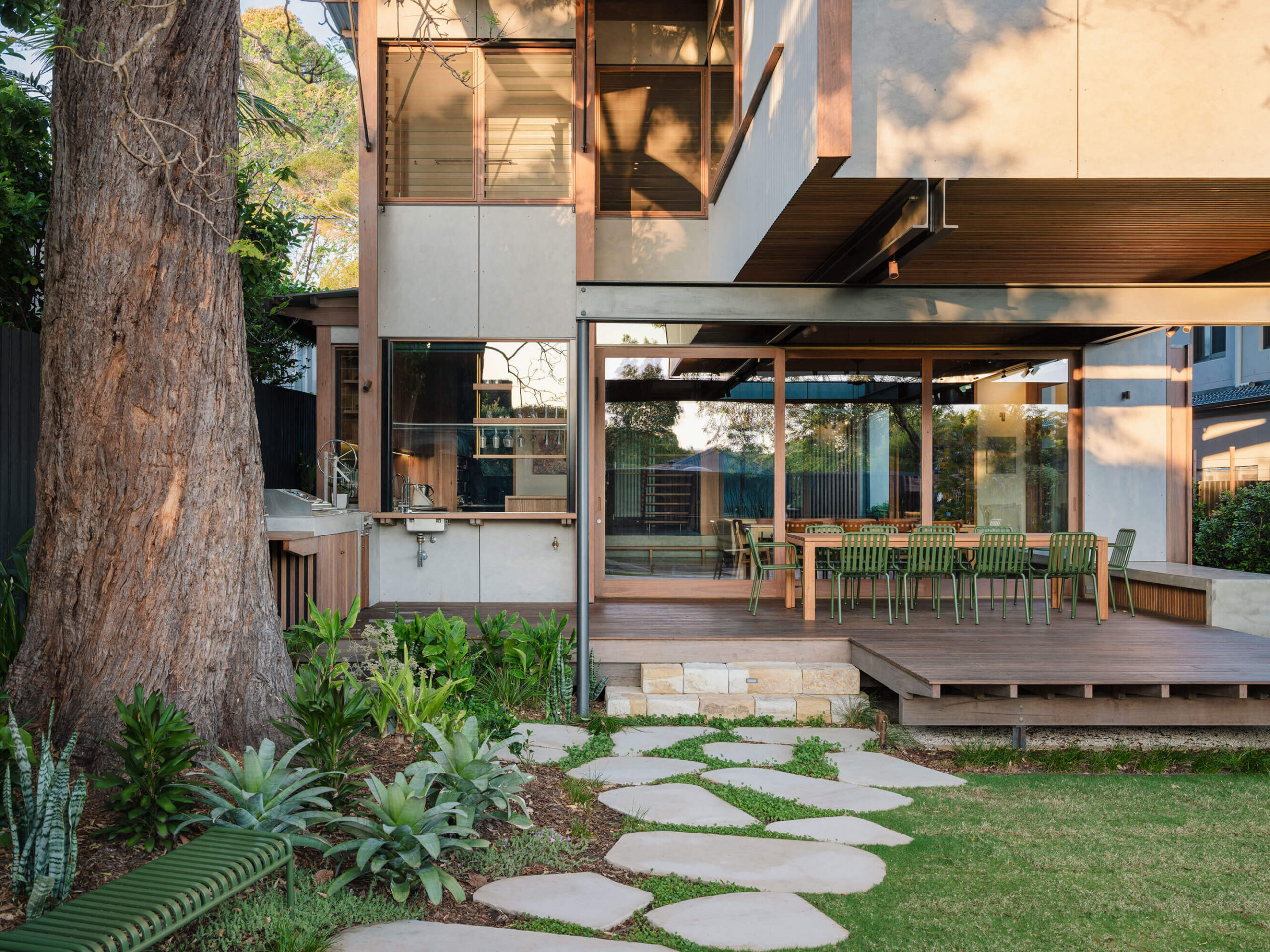Irrawaddy | Incidental Architecture

2024 National Architecture Awards Program
Irrawaddy | Incidental Architecture
Traditional Land Owners
Year
Chapter
New South Wales
Category
Residential Architecture – Houses (New)
Builder
Photographer
Project summary
Irrawaddy is on Cammeraygal land, within suburban Chatswood. Although a larger house (271m2), Irrawaddy incorporates the fine grain to nurture a family of eight.
The clients, having grown up in what was Burma, shared stories of the Irrawaddy river being synonymous with the lifeblood of Burmese culture and fundamental to every aspect commerce, transport, spirituality, and not least, shelter.
Taking inspiration from the vernacular of Burmese delta houses on stilts, the branch like steel structure of Irrawaddy is expressed inside and out, straddling the ground floor footprint. Living spaces spill outside as the first floor floats overhead.
Motivated by their six children, playful elements are scattered throughout. A loft space is accessed by a rolling ladder through high level joinery. Monkey bars span between pavilions. Pivoting screens steal views between levels.
Kids bedrooms are deliberately tiny, only 2.3mx1.9m, with built in joinery allowing maximum function.
A house to gather yet retreat, work yet play.
2024
New South Wales Architecture Awards Accolades
New South Wales Jury Citation
Commendation for Residential Architecture – Houses (New)
Irrawaddy is a two-storey family home that captures the owners’ memories of life in Myanmar where houses are elevated on stilts, and extended family gatherings are routine.
Designed for a family of eight, the architects have crafted a fit-for-purpose home unlike any other. Children’s bedrooms are typically 2m x 2m and open to common areas shared by all. The plan includes secret hiding spaces, monkey bars, a children’s library, a bathroom for the girls, and another for the boys. The ground floor is dedicated for large gatherings but intimately arranged for family life.
Our home, nestled within a dense urban setting, embraces a large family of eight in a uniquely thoughtful design that not only gives each child a bedroom but also offers a guest room, music room, library, office, play spaces and super functional laundry and kitchen. Enveloped in the warmth of timber, glass, sandstones, native trees, and tropical greenery yet providing the edges of order that come with concrete and steel, it is a welcoming sanctuary that brings a community together whilst at the same time provides diverse options to nurture quiet moments for a peaceful respite both indoors and outdoors.
Client perspective









