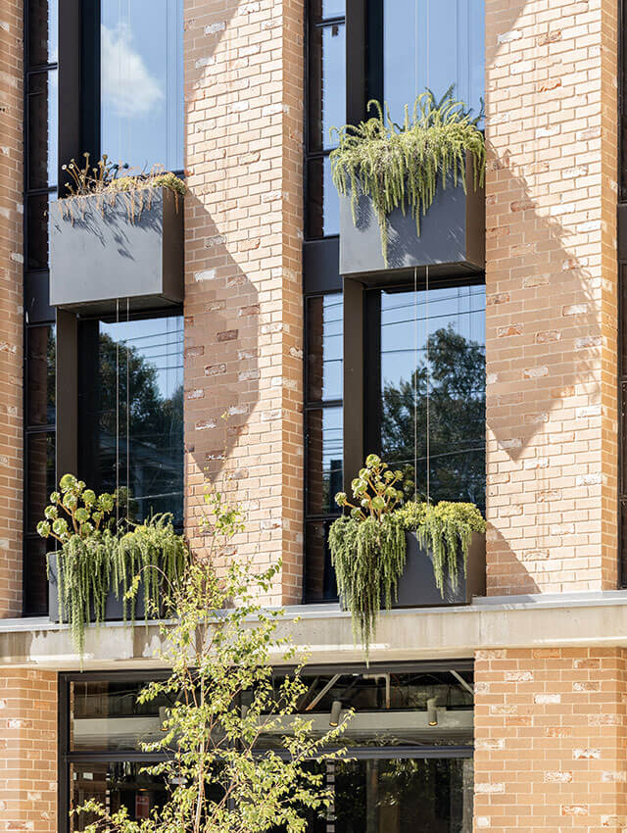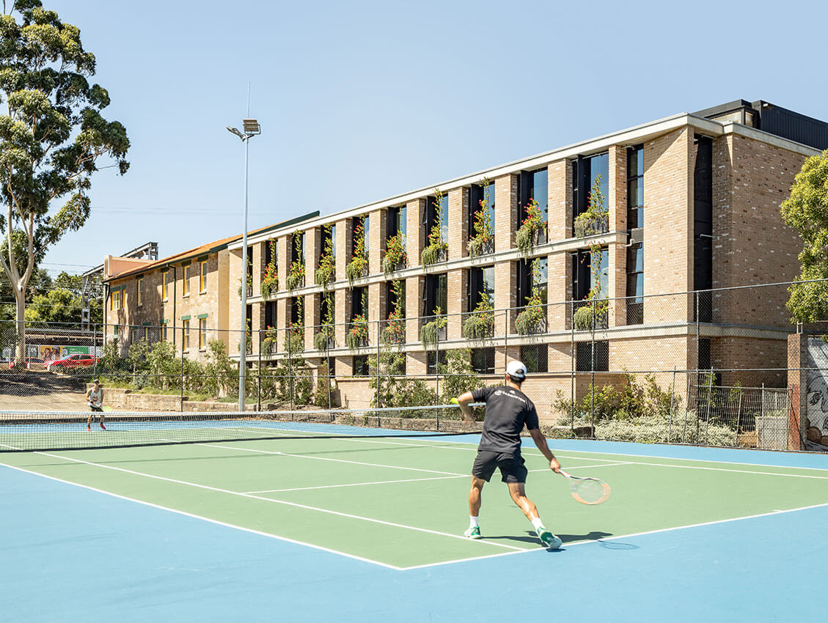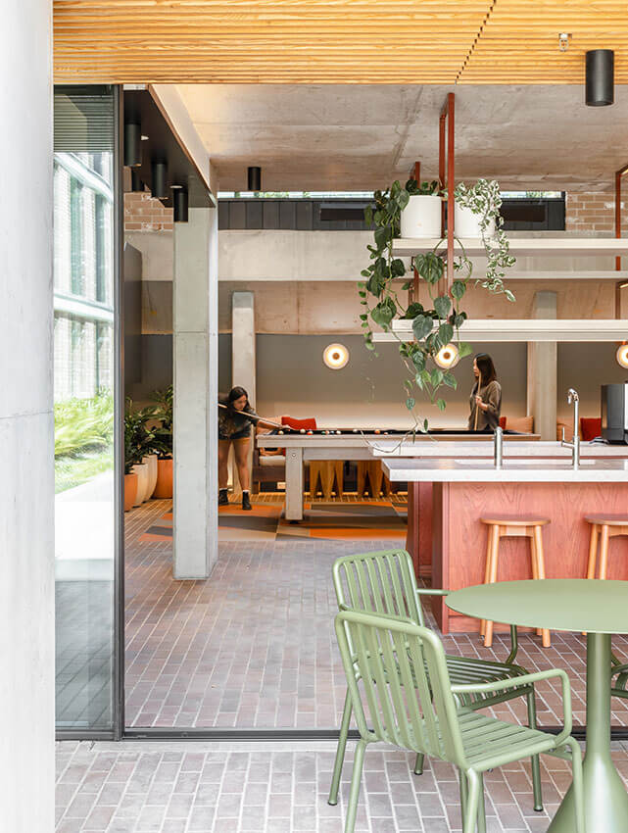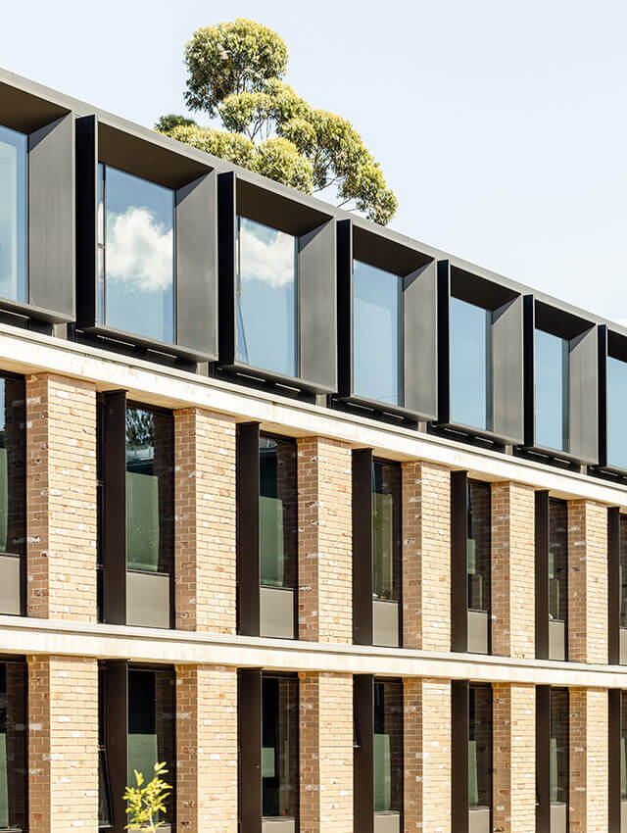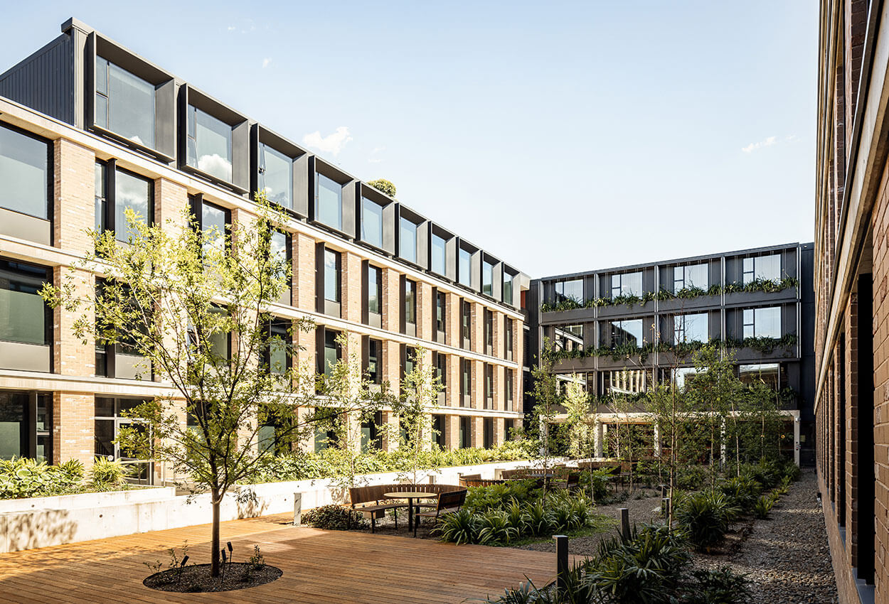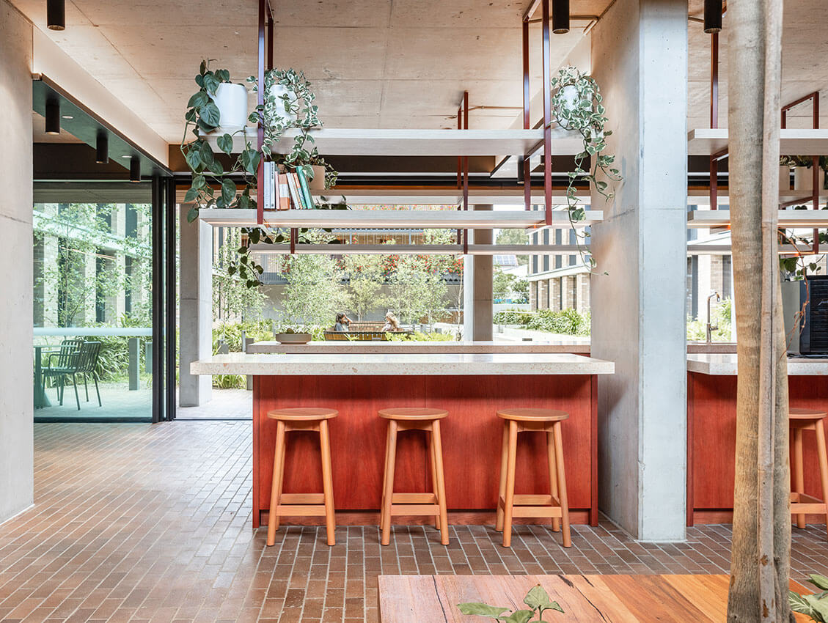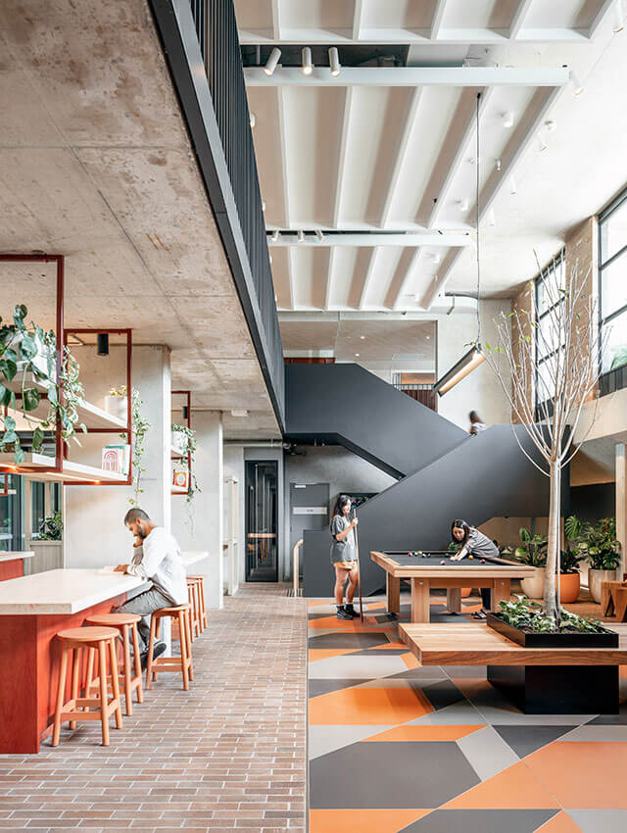Iglu Summer Hill | Bates Smart
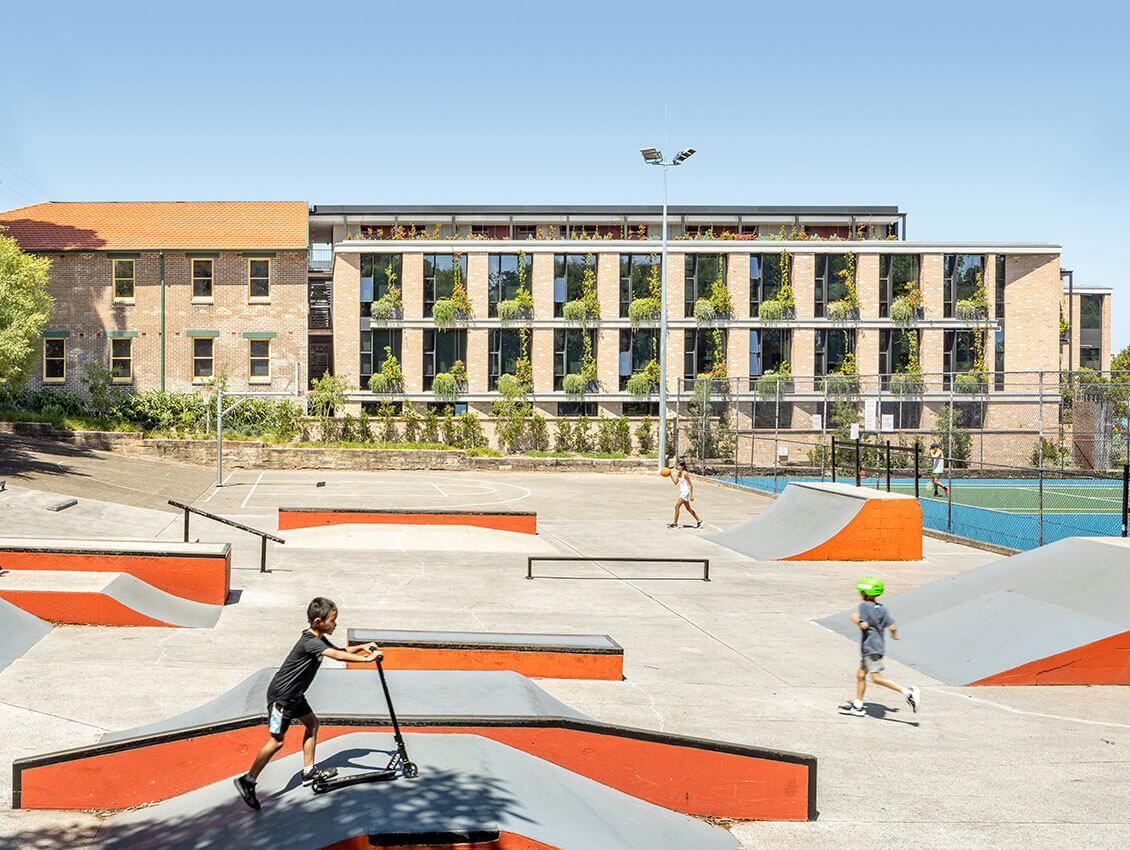
2023 National Architecture Awards Program
Iglu Summer Hill | Bates Smart
Traditional Land Owners
Year
Chapter
New South Wales
Category
Builder
Photographer
Project summary
Iglu Summer Hill is a student accommodation community in the heart of Summer Hill Village, in close proximity to Summer Hill train station, and adjacent to the Darrell Jackson Gardens and the local shopping precinct. The site’s existing heritage-listed Western Suburbs District Ambulance Station building has been restored and re-purposed as part of the project. The new buildings are carefully designed to improve street activation and sit sympathetically within their park, village and heritage settings.
Iglu Summer Hill accommodates 184 studios, with self-contained kitchens and bathrooms. Inside, diverse communal spaces provide residential amenity, support study and promote a strong sense of community. At the core, a generous landscaped courtyard has excellent access to sunlight and provides shelter from train and traffic noise. Elsewhere, landscaping plays a key role in defining open circulation corridors, establishing a cohesive green edge with the adjoining park and ensuring visual privacy for students.
2023 National Architecture Awards Accolades
2023
New South Wales Architecture Awards Accolades
The Aaron Bolot Award for Residential Architecture – Multiple Housing (NSW)
New South Wales Jury Presentation
Bates Smart knows and fulfills our formula well – compact accommodation rooms with high functionality for sleeping/personal study, offset with generously scaled and high-finished communal amenities to draw students from private rooms into the community.
The design’s clever use of the deep cut of the site gives remarkable 2-storey scale/volume to the communal spaces and all-important dual street connection to the railway station at the upper Carlton Crescent level and the shops/entertainment at low side. The communal core unwraps into the large central courtyard providing a warm, collegiate environment. Strong community and inclusion are the big benefits from the design.
Client perspective
