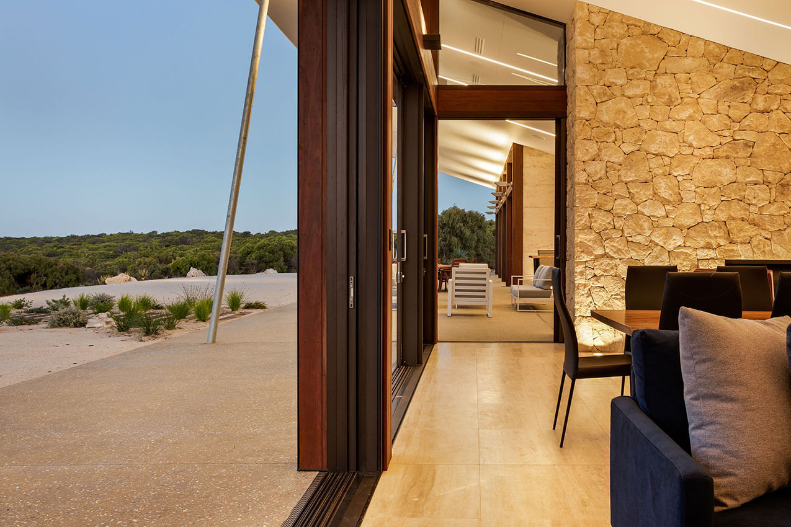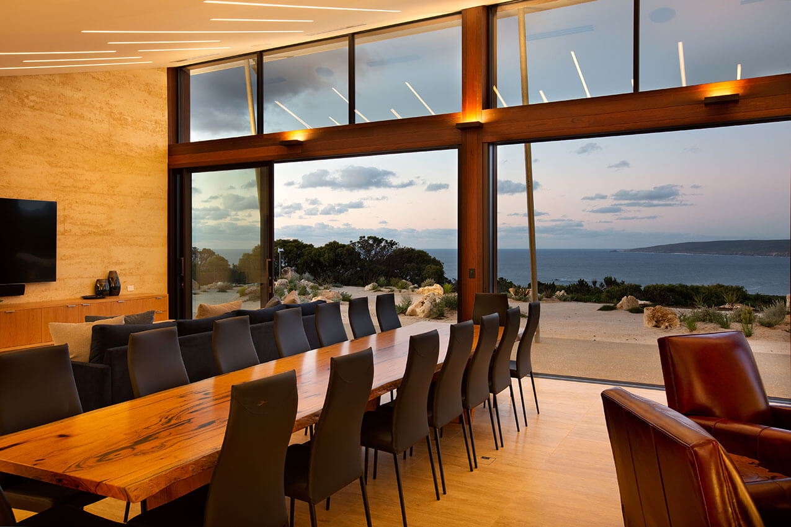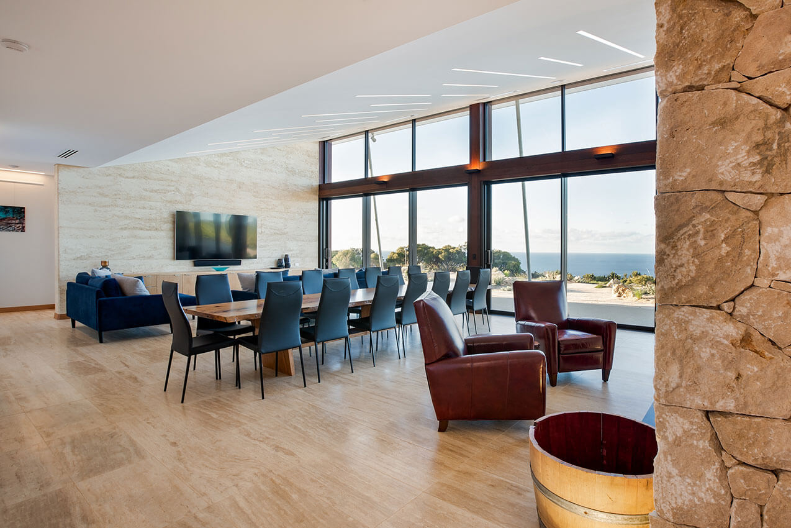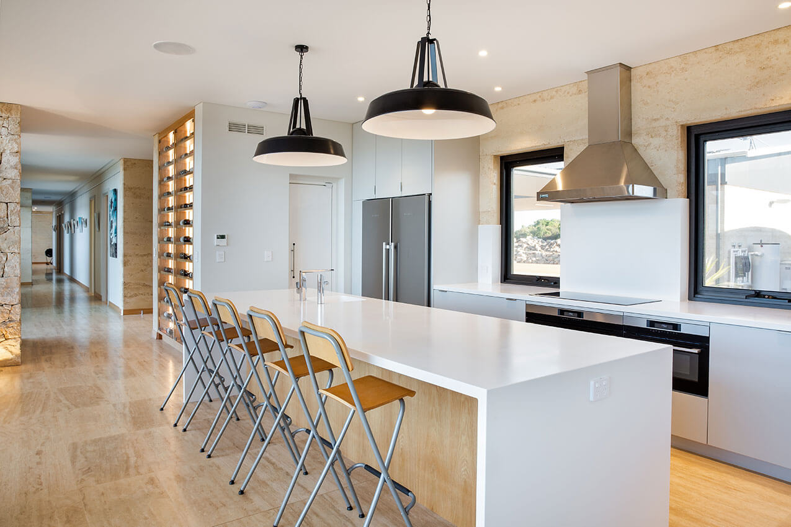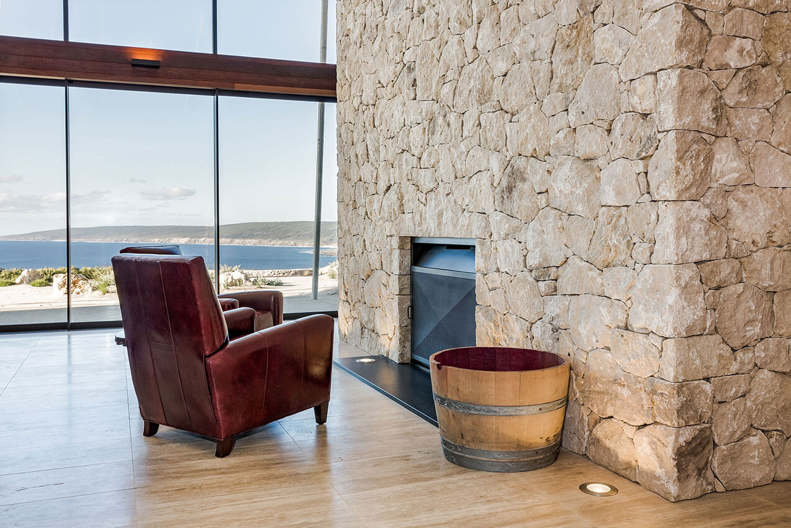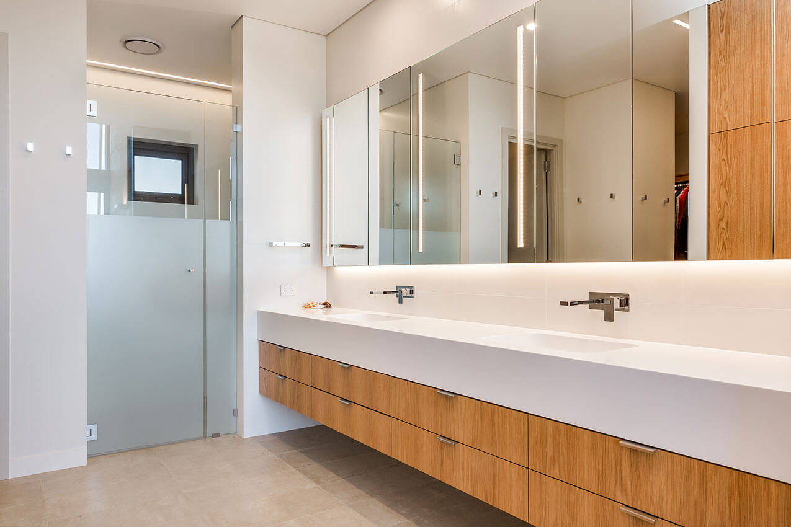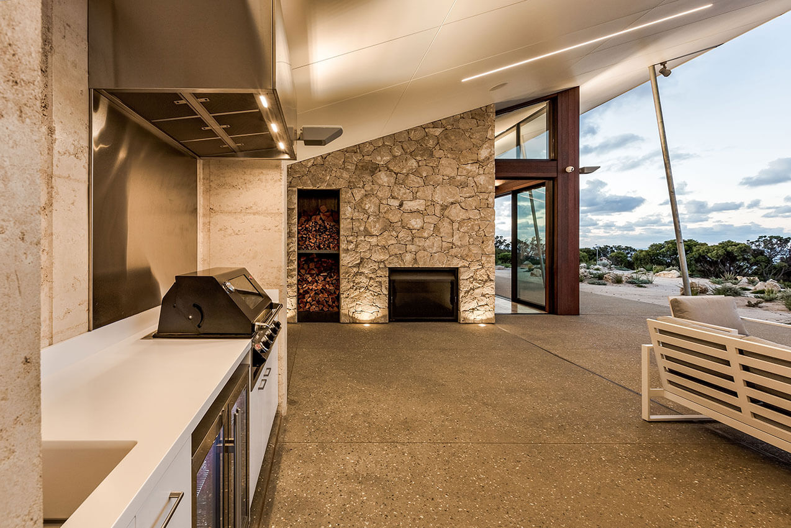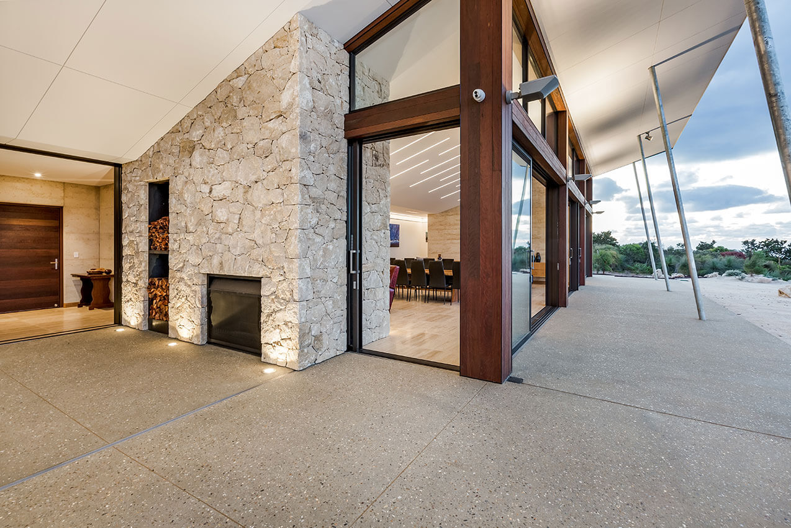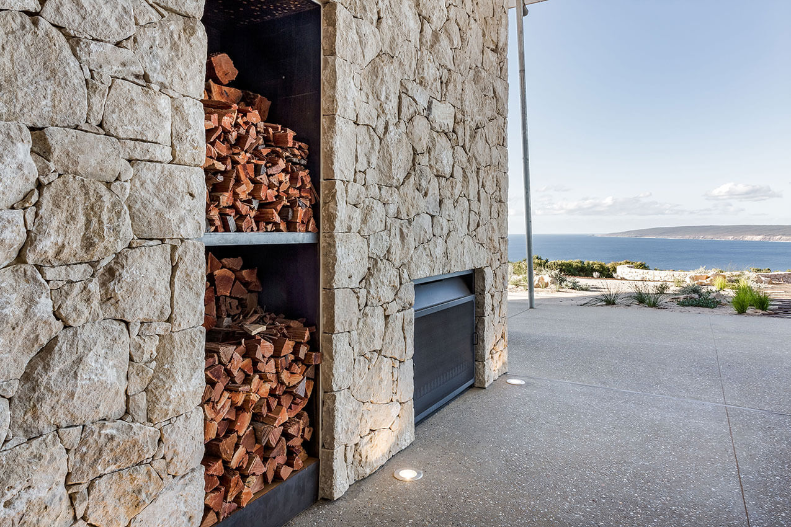House 214 Yallingup | Paul Hofman Architect

2024 National Architecture Awards Program
House 214 Yallingup | Paul Hofman Architect
Traditional Land Owners
Year
Chapter
Western Australia
Category
Builder
Photographer
Project summary
This house is located on a stunning rugged coastal site in Yallingup in the south-west of Western Australia.
The house has been sited to take advantage of the north facing views over the ocean looking towards Cape Naturaliste.
The linear, north facing plan has been designed along passive solar principles allowing full winter sun penetration while excluding summer and provides abundant natural light and wonderful cross ventilation.
Environmentally the house achieves a 7 star rating. All doors and windows are double glazed, floors are heated via a hydronic underfloor heating system within the floor.
The simple palette of materials mimics the coastal setting. Walls are built from rammed limestone, floors are a similar-coloured travertine, and limestone removed from the site during the building process was used to create beautiful dry jointed limestone fireplaces and garden retaining walls.
Project Consultant and Construction Team
Allwest Building Approvals, Building Surveyor
Construction Hydraulic Design, Hydraulic Consultant
Environmental and Landscape Management, Environment and landscape consultant
Envision Bushfire Protection, Bushfire consultant
Rick Hoad, Structural Engineer
