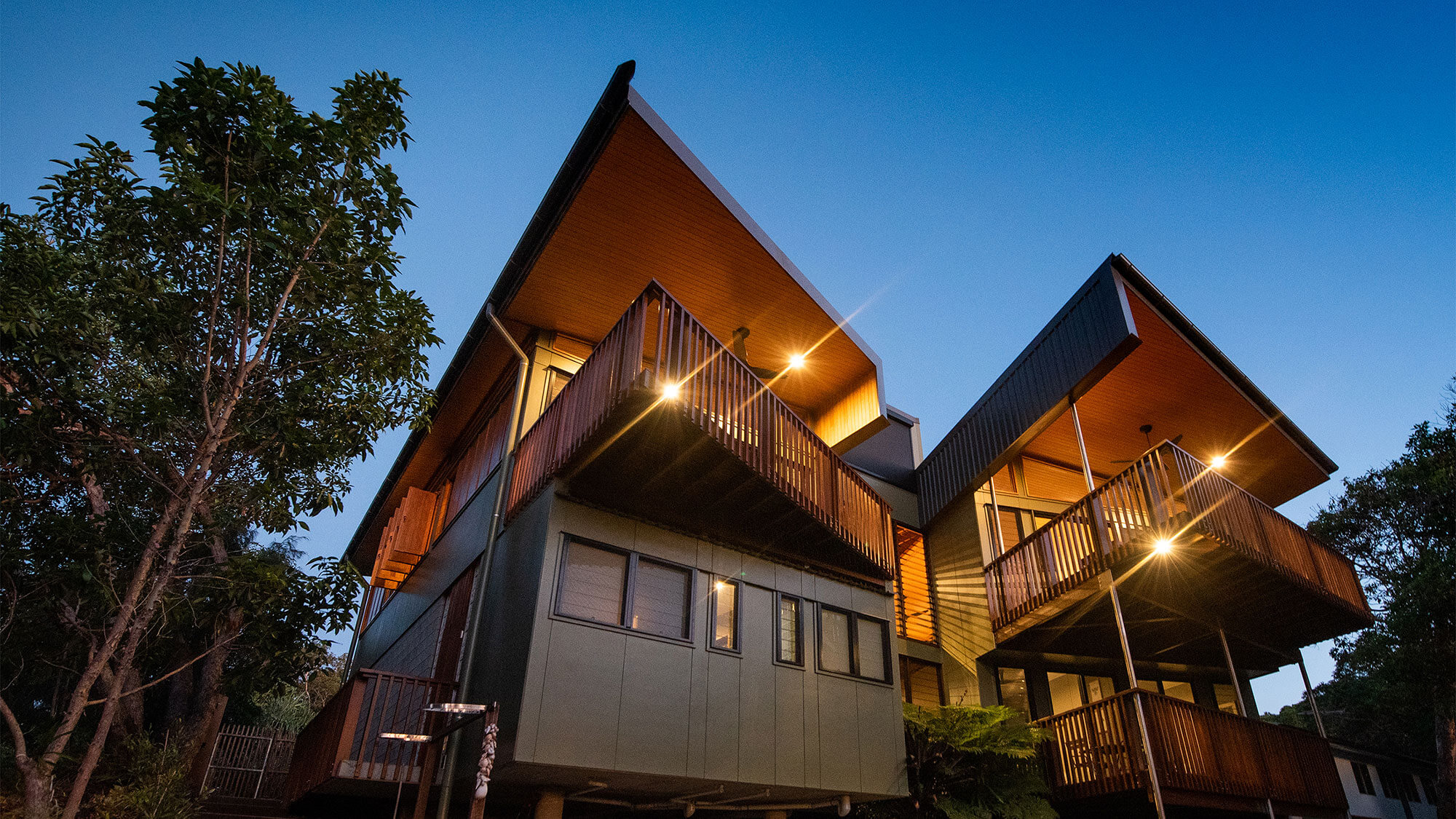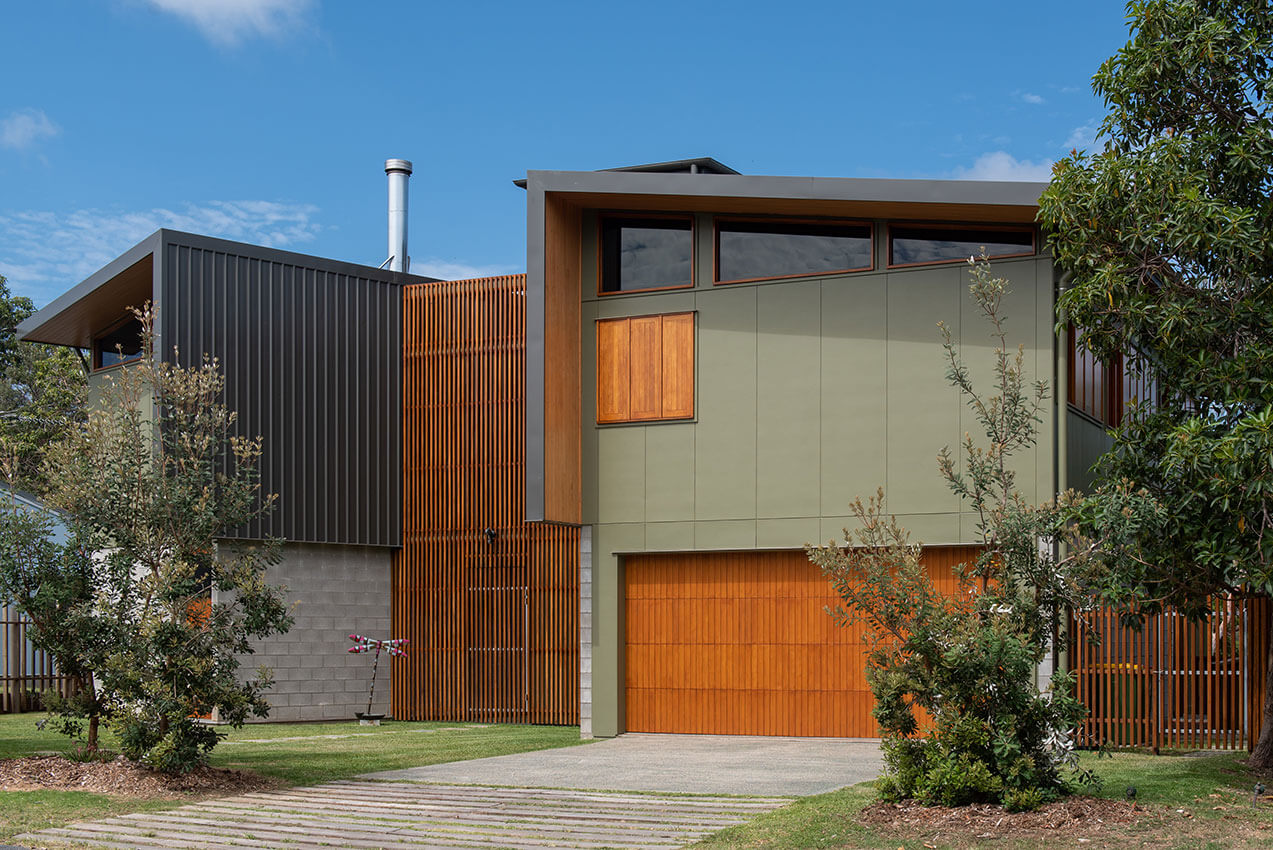Hopewell Street Residence | W.I.M Architects

2024 National Architecture Awards Program
Hopewell Street Residence | W.I.M Architects
Traditional Land Owners
Year
Chapter
Queensland
Region
Brisbane
Category
Residential Architecture – Houses (New)
Builder
Photographer
Project summary
The Hopewell Street Residence was founded on the idea of creating a modern adaptation of the beach shack with functional spaces that could accommodate dynamic programmes for the owners.
The primary design was formed around two distinct wings with a connecting breezeway link across the levels. The wings are divided into both public and private realms and the programme is addressed through the various levels.
The materiality was to be raw and natural and in some layers blends with the natural environment/context.
The process involved a strong integration with both Engineer and Builder which through weekly site meetings, sketches after surfs and a buy in by all parties led to a high-end outcome with strong ensuing relationships between client, builder, and architect. The house is as much a representation of the client and builder as it is the architect.
The design of the house was specifically aimed at accommodating two people or the needs of adult children and grandchildren.
Downstairs the bunkroom allows all the children to be together in addition to two bedrooms for adults. Ground floor has an external shower accessed from the beach and wet area which leads to the bathroom and laundry.
The upper level can be completely self contained with kitchen, living area, bedroom and bathroom flowing onto verandahs looking towards Cylinder Beach. The house is designed to be private from the street but open at the rear facing the beach.
Client perspective










