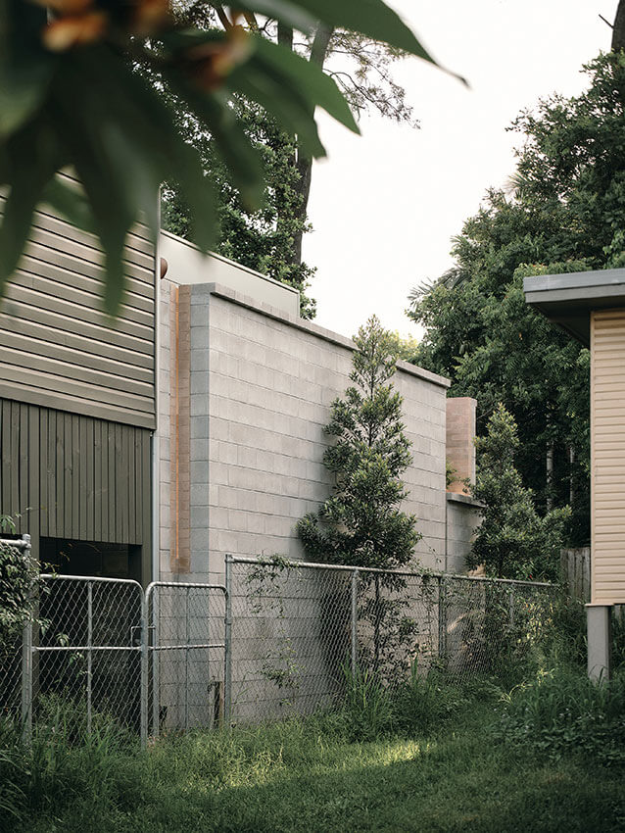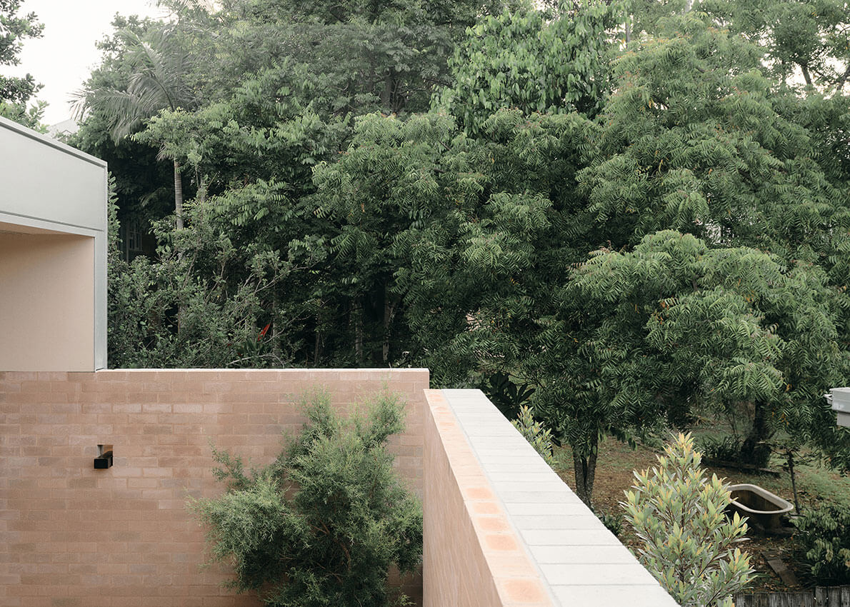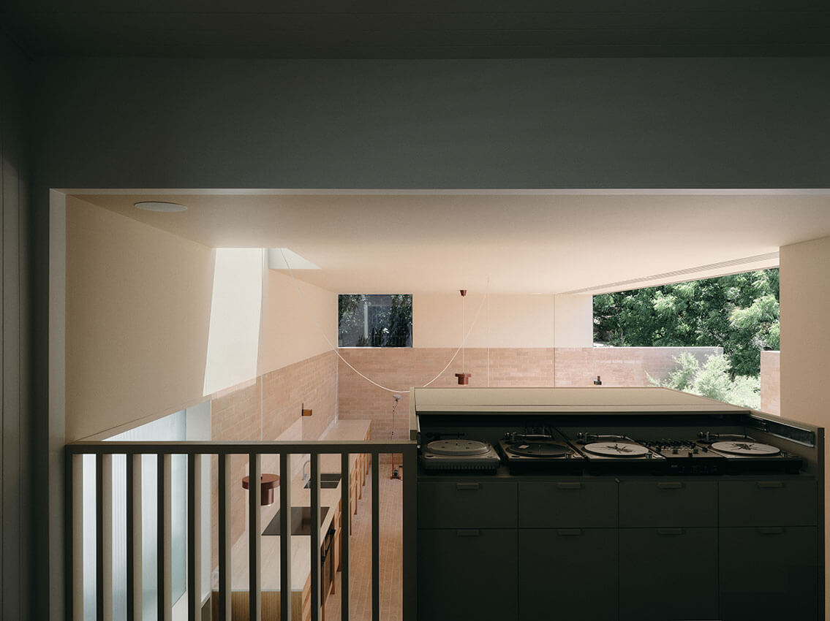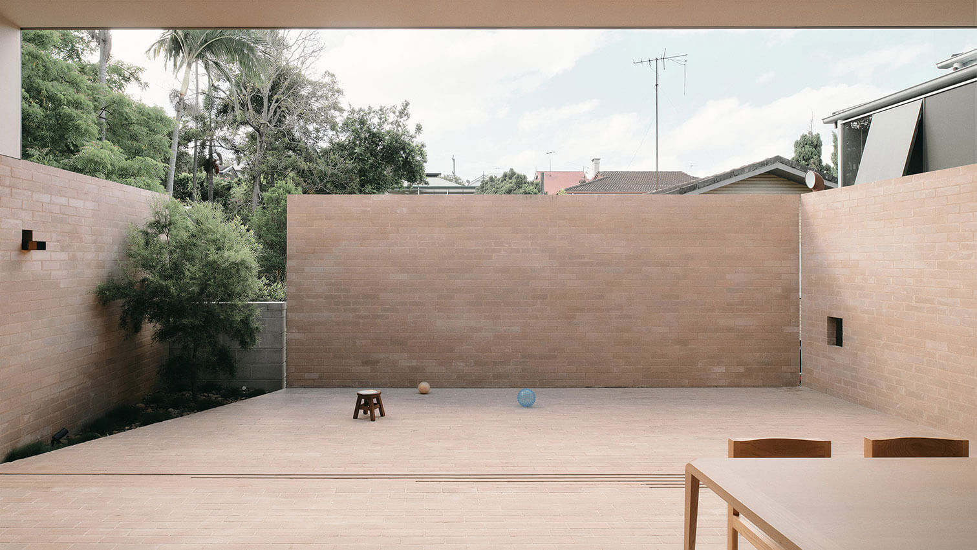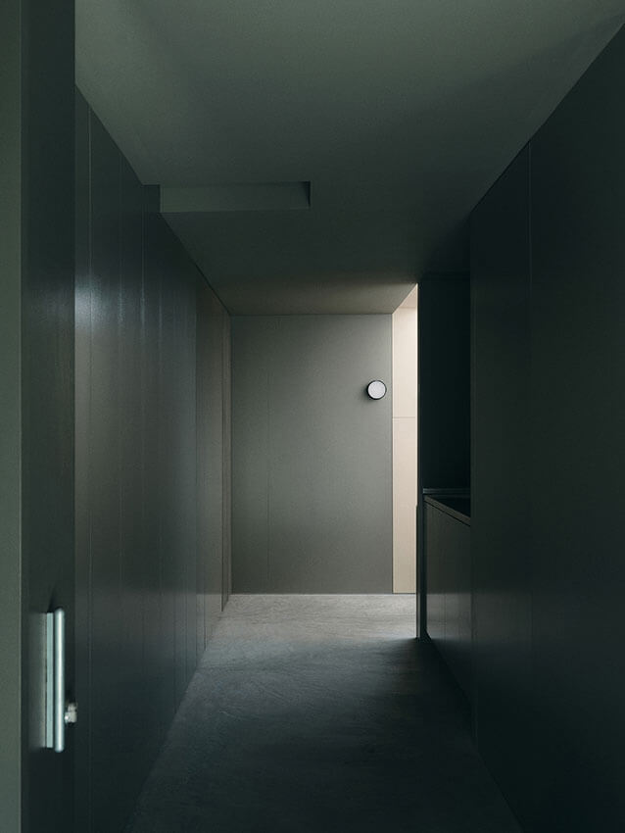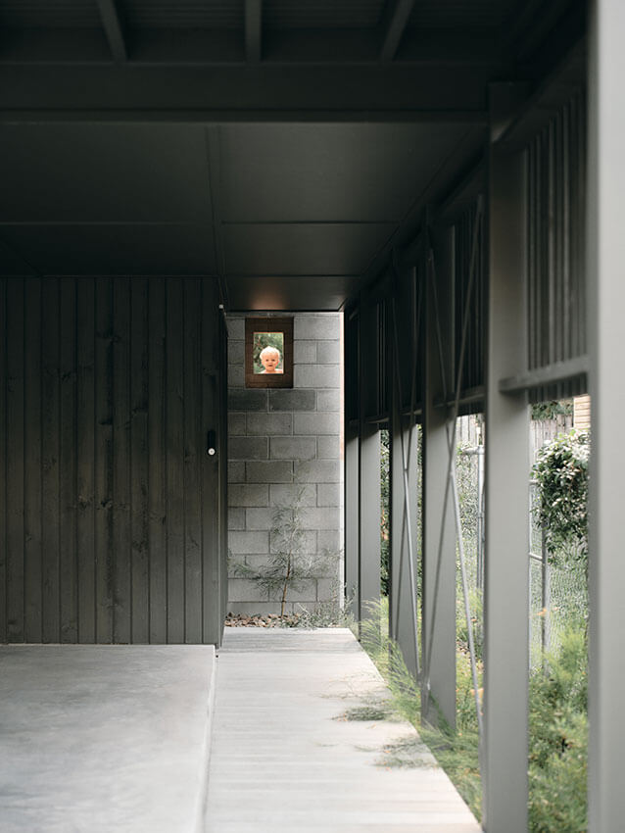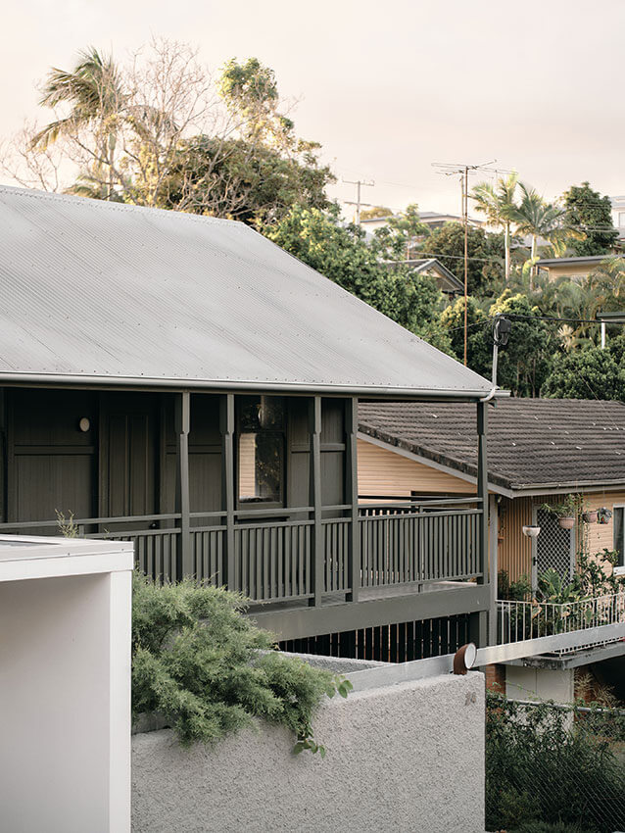High Street | Lineburg Wang
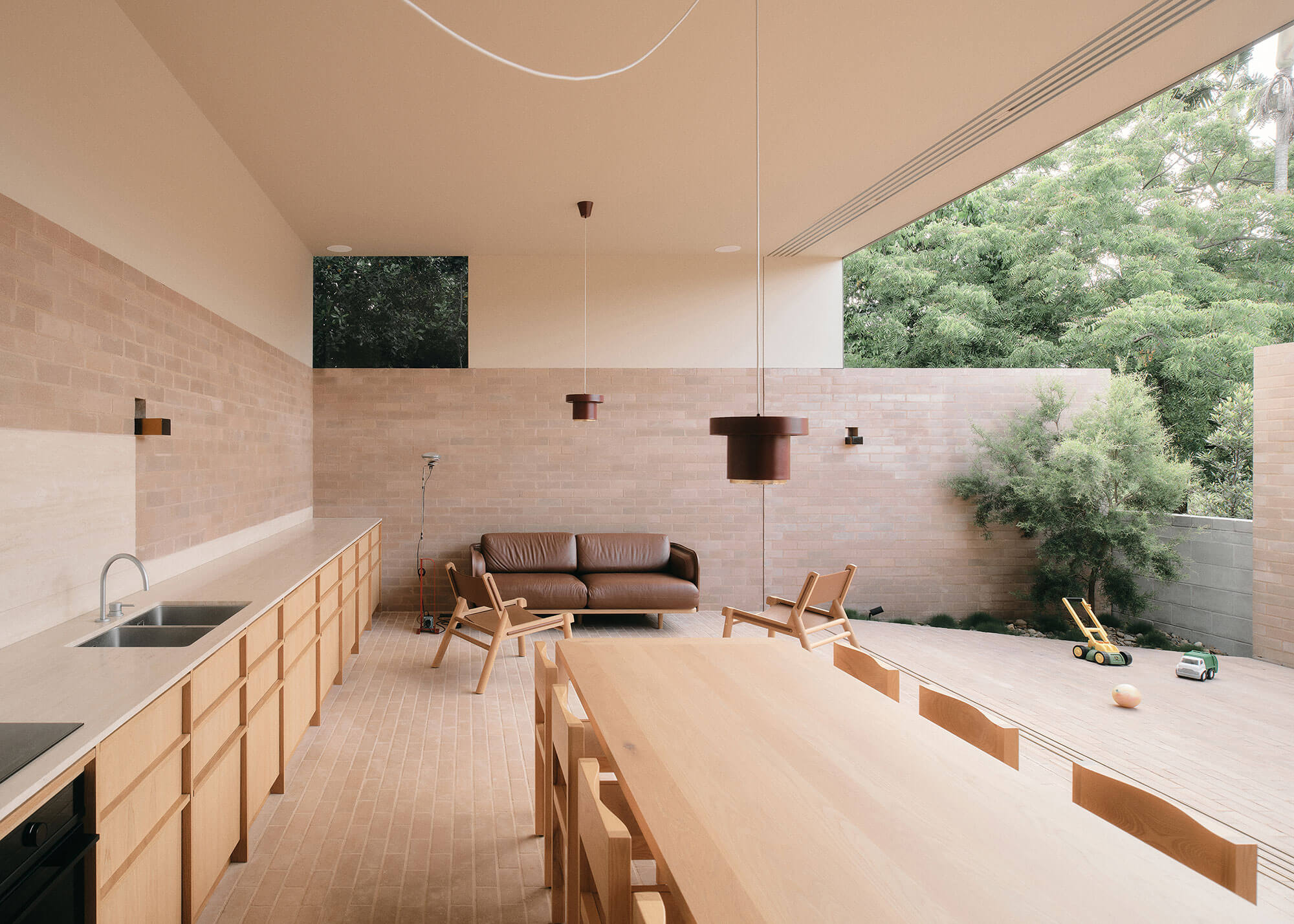
2024 National Architecture Awards Program
High Street | Lineburg Wang
Traditional Land Owners
Year
Chapter
Queensland
Region
Brisbane
Category
Builder
Photographer
Project summary
A tiny pre-1911 cottage on a tiny 253m2 site, the design works hard to find generosity.
The existing house is moved forward, a relaxation to all boundary edges enables enough space to construct one special room to the rear.
The project builds less in order to provide generosity on a constrained site the special room remains flexible, void of any fixed walls or cabinetry that could dictate the permanence of the occupant’s routine.
The room is an empty square, serviced by a utility core, circumnavigated by a split-level stair. By removing obstacles, the special room is free, occupied only by loose furnishings, changeable. With doors open, the internal and external public space operates as a single volume, sharing the same brick materiality.
The project challenges the commonly prescribed room requirements of today’s homes, working with strategies of expanding constrained space to ensure the small site does not feel small.
2024 National Architecture Awards Accolades
2024
Queensland Architecture Awards Accolades
National Jury Citation
Lineburg Wang’s alteration and addition to a pre-1911 timber cottage is bold, innovative and exquisite. The architects’ design approach was to build less in order to provide generosity on a constrained site. With a series of simple but radical strategic moves, Lineburg Wang has created spatial diversity and flexibility while maximising space.
The journey from the street through the house is carefully curated. Upon approach, a small aperture frames a glimpse of a tree beyond, subtly guiding visitors towards the entrance. The entry passage traverses the undercroft of the house, where services and storage are neatly concealed behind meticulously detailed cabinetry, creating a sense of order and calm. Light at the end of this passage marks another navigational guide.
On exiting the passage there is a dramatic opening up of space to reveal an expansive light-filled area. The seamless integration of interior and exterior space, where shared floor and wall materials extend outwards, forms a single large volume. The architects refer to this space as the “special room” and it is indeed that: it is a memorable experience and an extraordinary space.
Their intent for this room was that it remains open to adaption, void of fixed walls and cabinetry. This allows the space to be flexible and adaptable to support a variety of social occasions, from intimate family dinners to larger gatherings.
The addition maintains the character of the street by sitting discreetly behind the original roof form. Within the retained cottage room proportions, posts and ornate trims are preserved. Newly crafted details echo the cottage’s past, blending preservation with contemporary insertions, and by borrowing the adjacent greenery, the design cleverly maximises the site’s potential.
With High Street House, Lineburg Wang has curated a project rich in spatial diversity, intrigue and delight. This project exemplifies how thoughtful design can find opportunity in a constrained site, resulting in a bold, exquisite architectural achievement.
Queensland Jury Citation
The High Street Residence orchestrates an unforgettable experience, seamlessly choreographing this unassuming Workers Cottage into an exceptional piece of architecture. Like a skilled dancer gracefully gliding across the stage, this cottage captivates inhabitants and visitors alike, transporting them beyond the mundane into a realm of wonder where they not only connect with the building’s storied past but also find themselves firmly anchored in the present. The project promises to create cherished memories for a new generation of residents.
The design aspect we both enjoy is the creation of distinct public and private spaces. In particular the kitchen and courtyard is a wonderful space to have as a public space which allows all sorts of social activities. It may be a small family dinner each evening or a bigger dinner party or simply a friend popping around. This space caters really well for it all.
Client perspective
