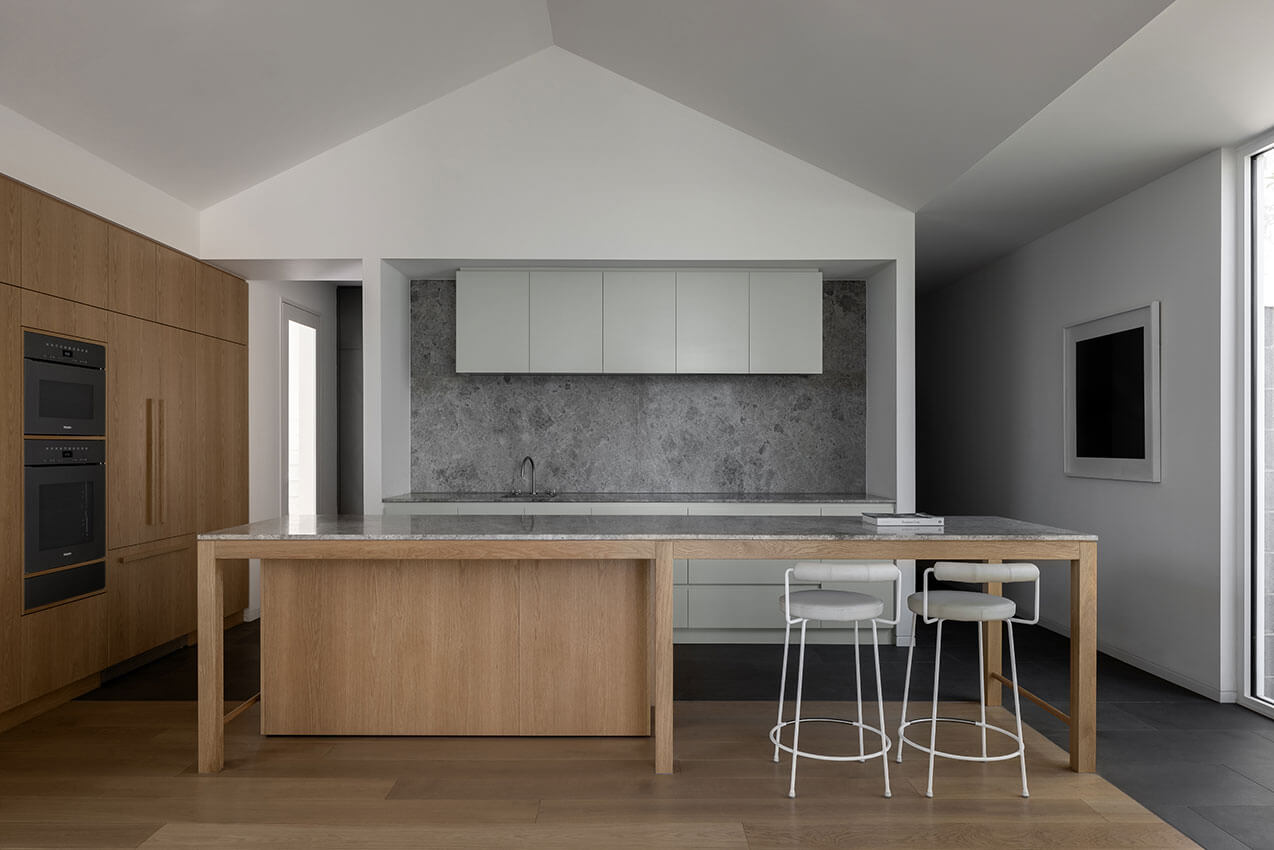Henley Beach House | studio gram

2024 National Architecture Awards Program
Henley Beach House | studio gram
Traditional Land Owners
Year
Chapter
South Australia
Category
Builder
Photographer
Project summary
Henley Beach House embodies coastal living at its finest, seamlessly integrating with its surroundings to create a harmonious retreat. Meticulous design invites natural light to fill the interior, emphasising the connection between indoor and outdoor spaces. The upper level features a serene master bedroom with modern amenities, while the kitchen, dining, and living areas offer spaces for both relaxation and gathering. A courtyard pool enhances the flow between spaces, adaptable to various activities. On the lower ground, two additional bedrooms provide privacy, each with access to private gardens. Quality materials such as timber accents and concrete blocks contribute to the home’s durability and aesthetic appeal. With its blend of modernity and coastal charm, Henley Beach House offers residents a sanctuary to embrace the laid-back lifestyle of Henley Beach.
2024
South Australia Architecture Awards Accolades
South Australia Jury Citation
Award for Residential Architecture – Houses (New)
Henley Beach House successfully responds to emerging multi-generational living requirements through its clever adaptation to challenging site conditions. Straddling a steeply sloping, narrow site, the house is effectively split over two levels, providing the ability for each level to be used independently when required.
From what would usually be the primary address to Military Road, the 2-storey white gable form quietly contributes to the coastal streetscape. Accessed from this frontage, the lower-level can function as a fully contained 2 bedroom living quarters.
Entry to the upper floor is predominantly via the rear lane. The arrival experience and upper level are thoughtfully executed through clever spatial planning and considered use of materials. The insertion of a central courtyard offers both levels natural daylight and frames distant views.
Henley Beach House exemplifies how a commitment to designing homes that are thoughtfully arranged, honest in presentation and of the highest quality can positively respond to ever-changing housing needs.
From our first meeting, studio gram immediately gave us confidence that they could translate our wishlist for our new home into a practical and affordable design. They also put us at ease with their ability to guide us through an unfamiliar process. We were impressed with their attention to detail, and how they could create a design on a difficult sloping block that looked great and met all our functional expectations. We utilised their interior design capabilities to ensure that the internal fixtures and furnishings were consistent with the home’s overall look and feel. We are delighted with the outcome.
Client perspective









