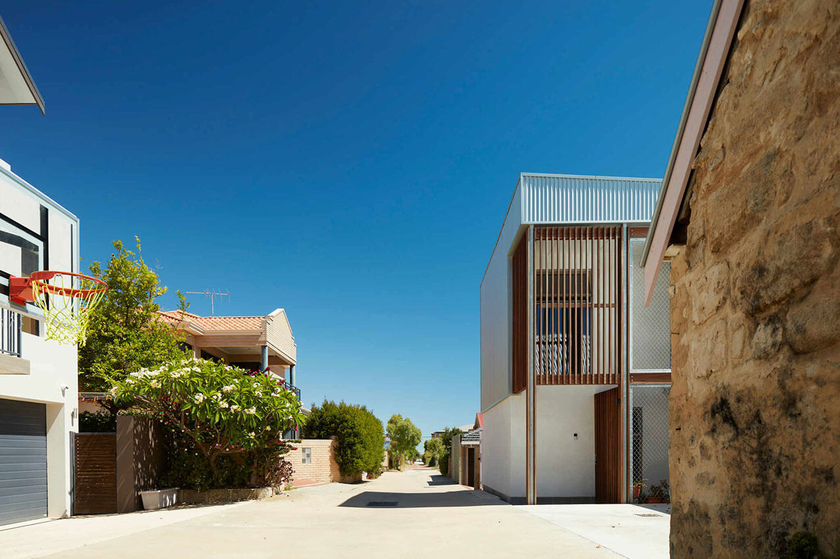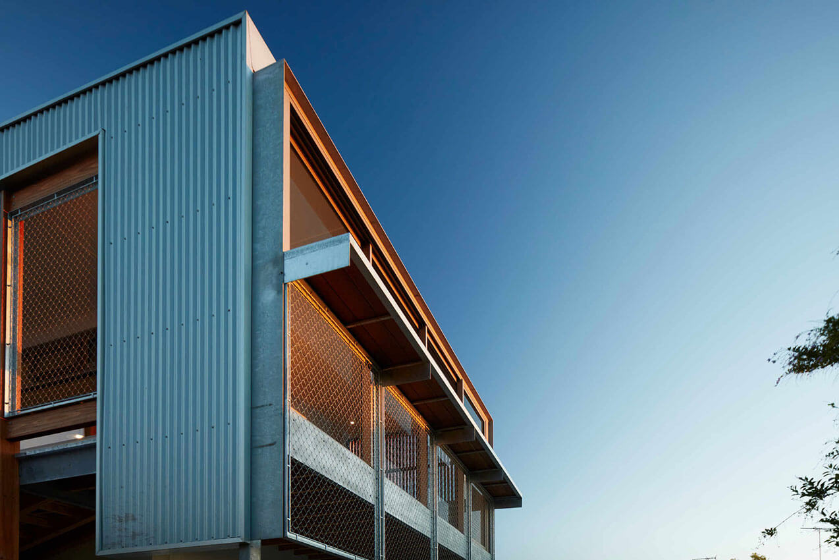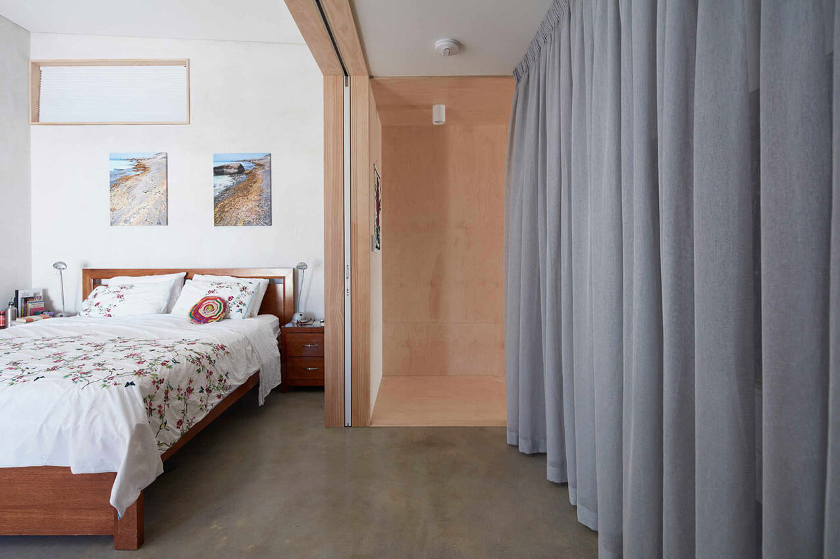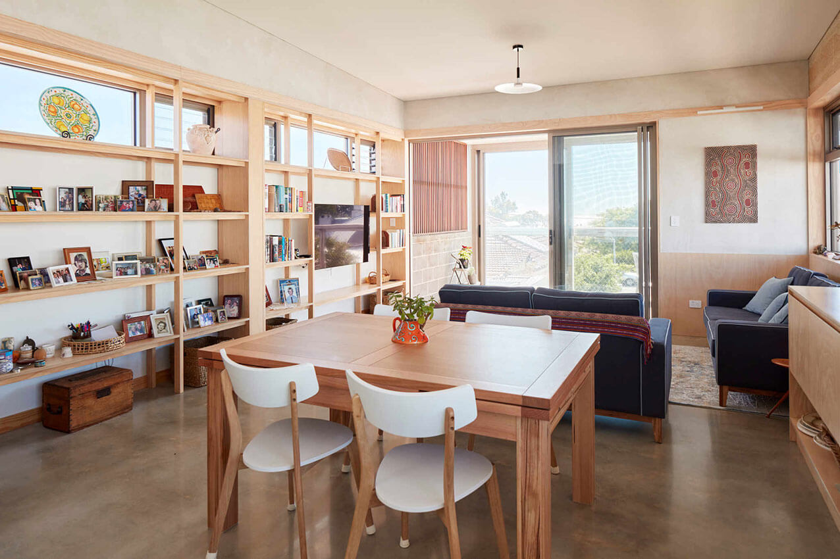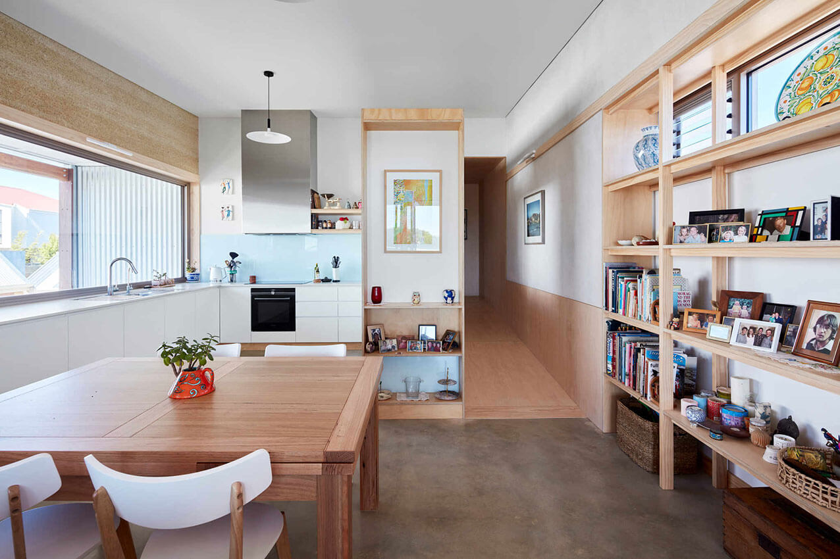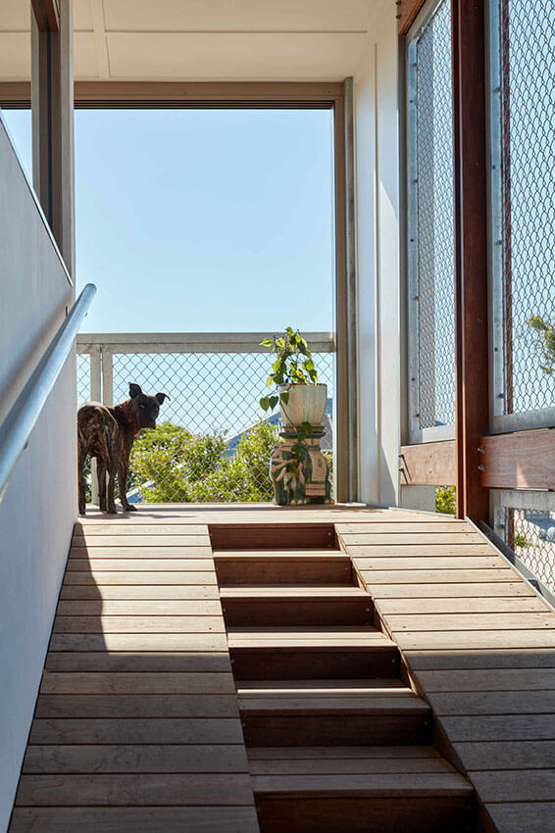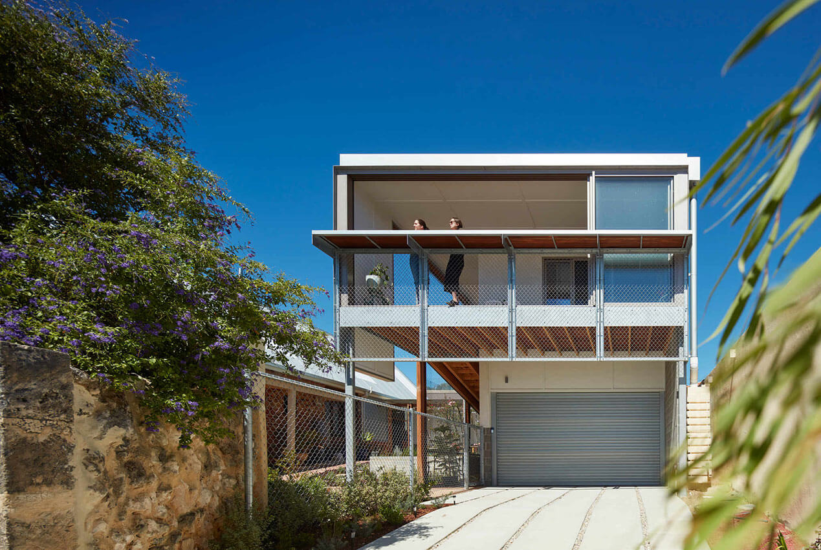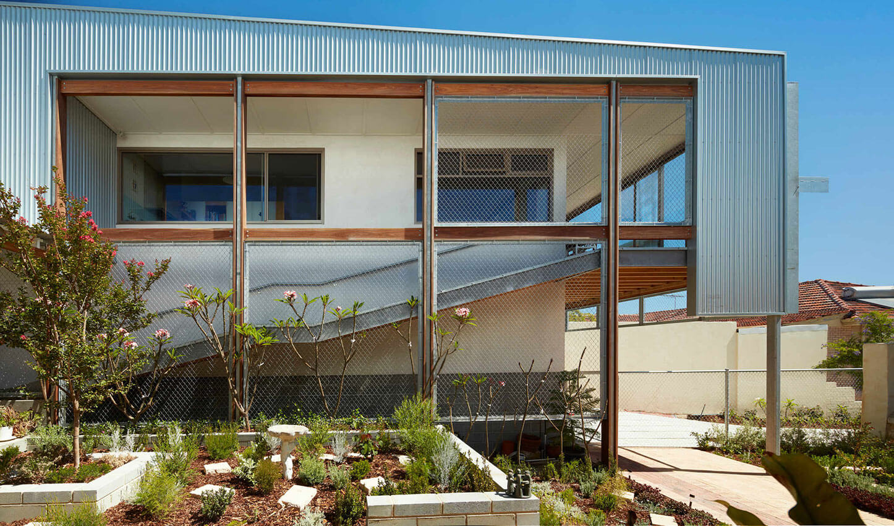Hale St Alterations & Additions | Philip Stejskal Architecture
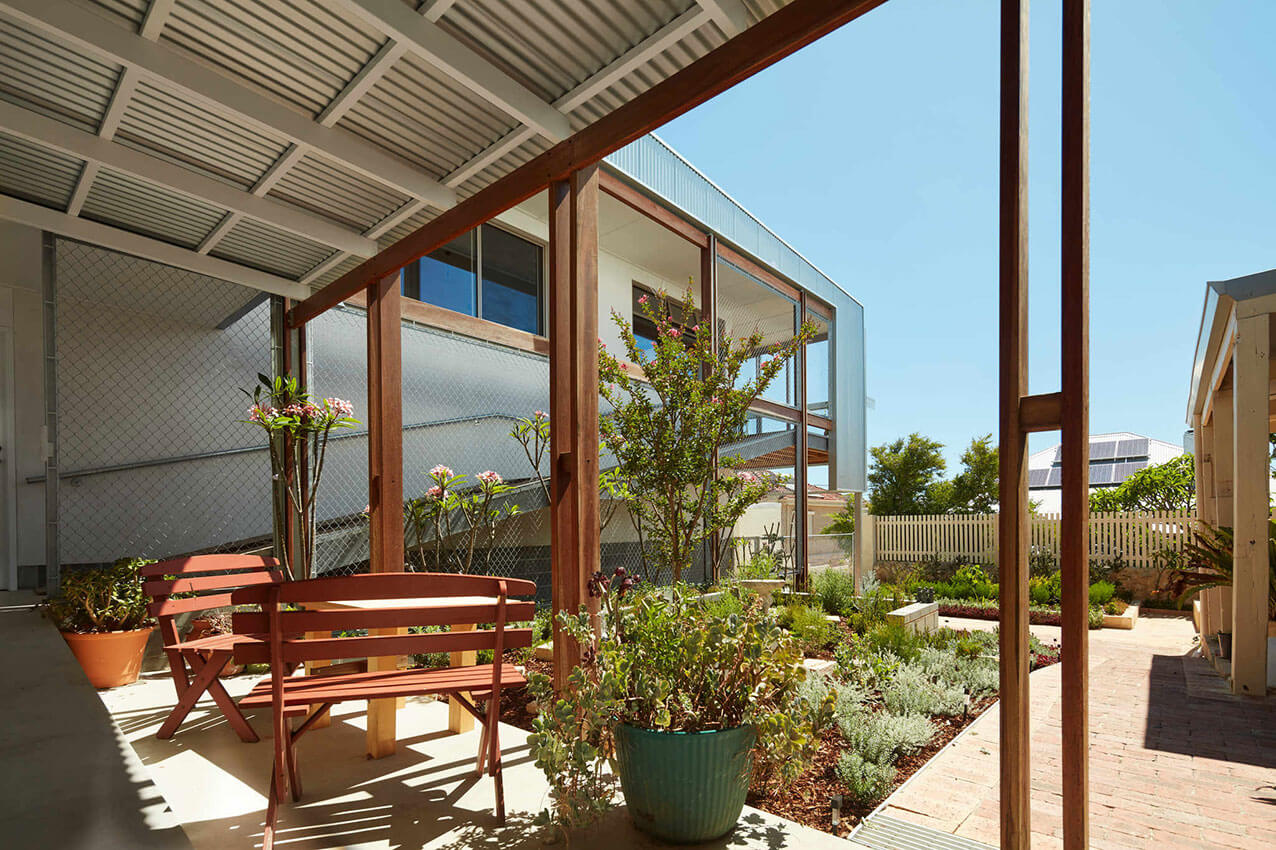
2024 National Architecture Awards Program
Hale St Alterations & Additions | Philip Stejskal Architecture
Traditional Land Owners
The Whadjuk people of the Nyoongar nation
Year
Chapter
Western Australia
Category
COLORBOND® Award for Steel Architecture
Residential Architecture – Houses (Alterations and Additions)
Sustainable Architecture
Builder
Photographer
Media summary
A project conceived around our clients’ desire to live out the rest of their lives here. Recently retired empty-nesters, Trish and Rob had aspirations for a forever home that was comfortable to live in, maintenance friendly, captured the panoramic views to the Indian Ocean, yet maintained strong connections with the garden that was to become a focal point of the site and their lives.
A sloping site led to a split-level home connected by a series of ramps, weaving various interior and exterior spaces into a cohesive whole.
In pursuit of strong environmental credentials, Hempcrete became a key building material and part of the project, able to provide high levels of insulation, building sealing and indoor air quality. A series of other materials were used around the Hempcrete to protect it from the elements and to create a home that would age gracefully.
2024
Western Australia Architecture Awards Accolades
Western Australia Jury Citation
This home is a thoughtful response to the challenges and opportunities of a steep site for aging clients whilst also providing infill density by creating a mini community to foster socialization and connections. Aging in place has been well-thought-out in the planning for its adaptability to the owner’s changing mobility, as well as in material selections for minimised future maintenance and operating costs. This enables the owners to remain in their much-loved local community and maintain their lifestyle during retirement.
Functionally the home is wonderful. The design allows for easy entertaining. The comfortable living space which allows ocean and outside views. The large north facing window gives excellent light and allows viewing of the landscaped garden area. The use of hempcrete with render, concrete floors and no tile paneling in the wet areas means cleaning and maintenance are easy and mould-free.
Building next to the existing cottage and linking the two buildings gives the feel of a larger dwelling without the additional burden of maintaining two houses. Blending the newer build with the cottage gives a feel of continuity.Client perspective
