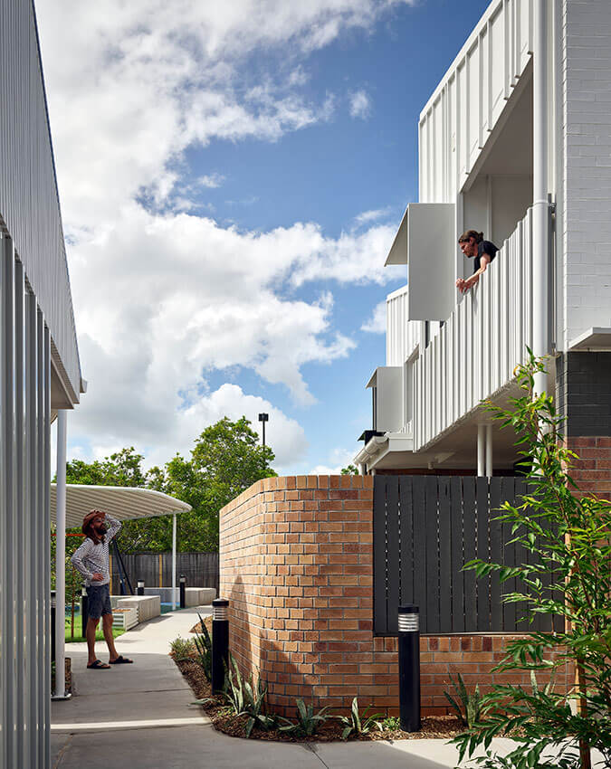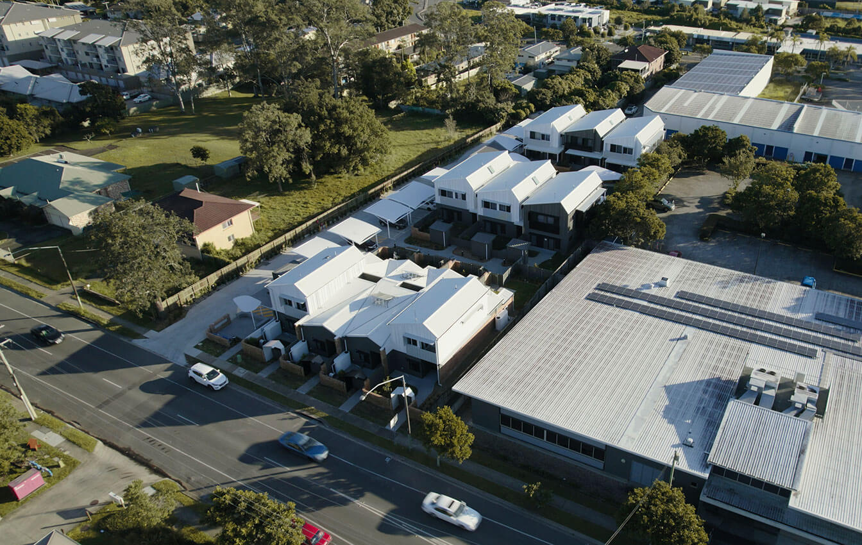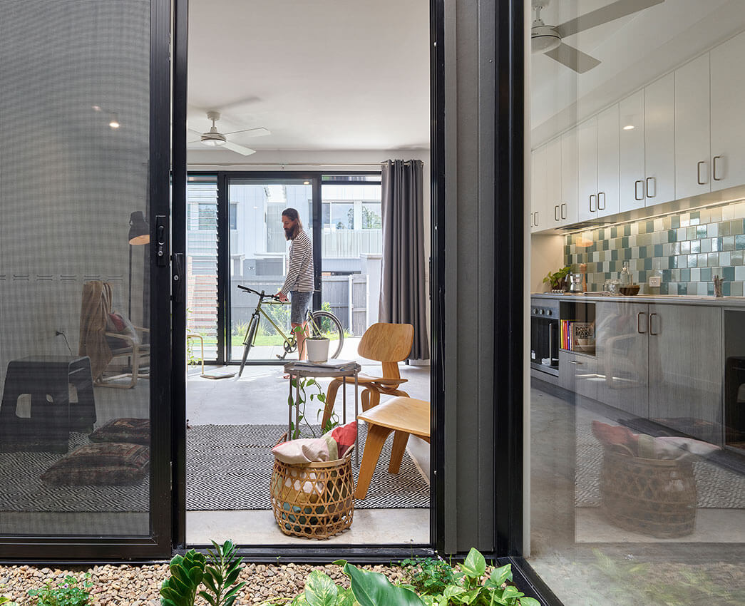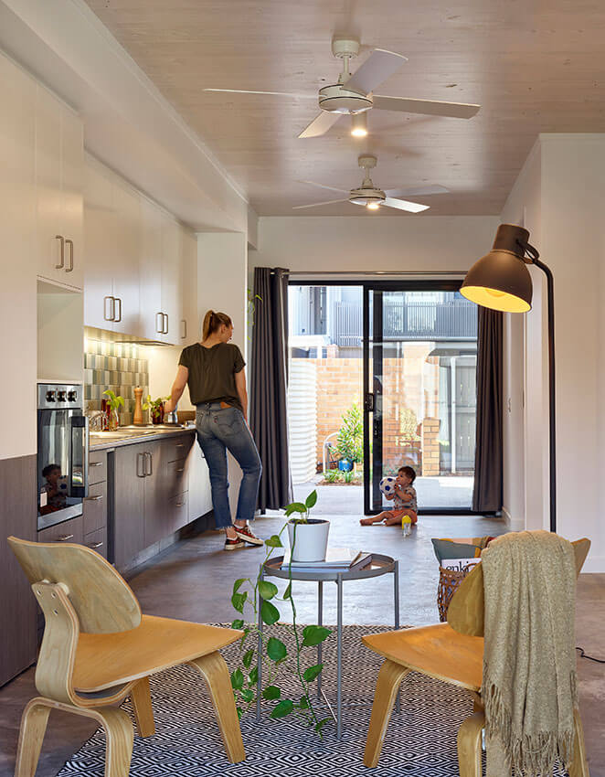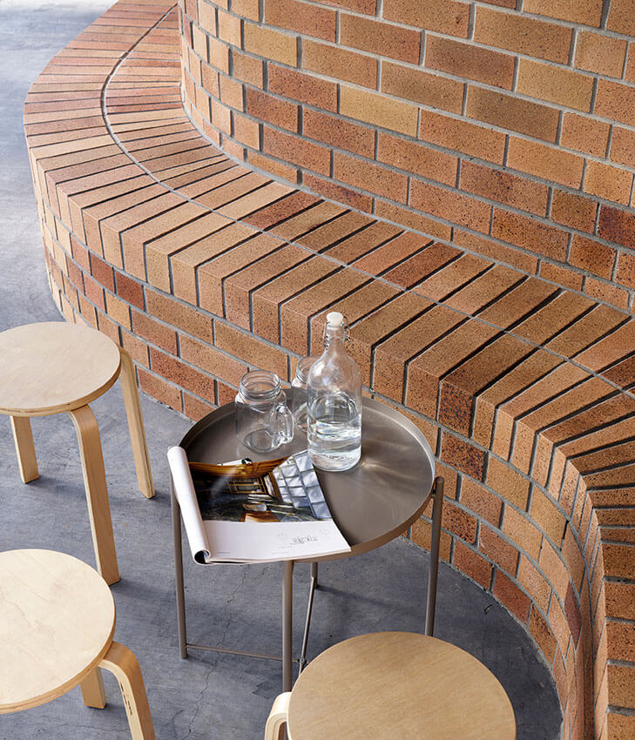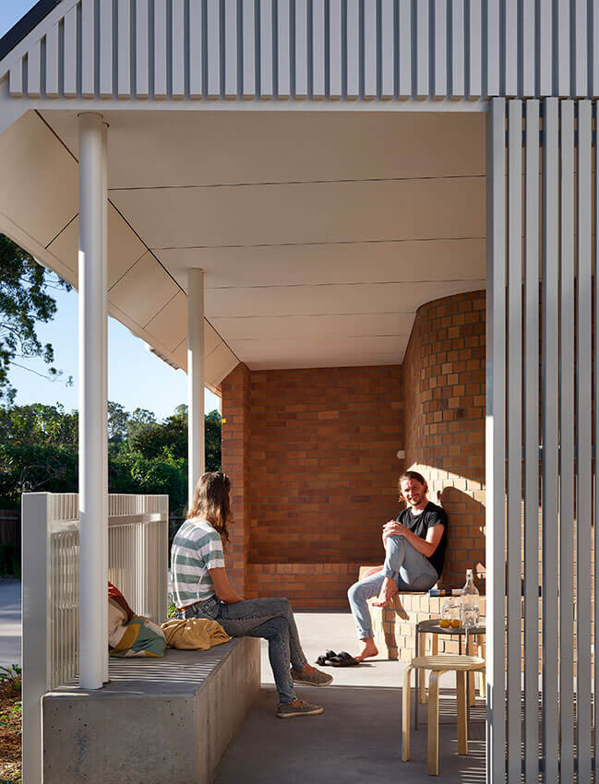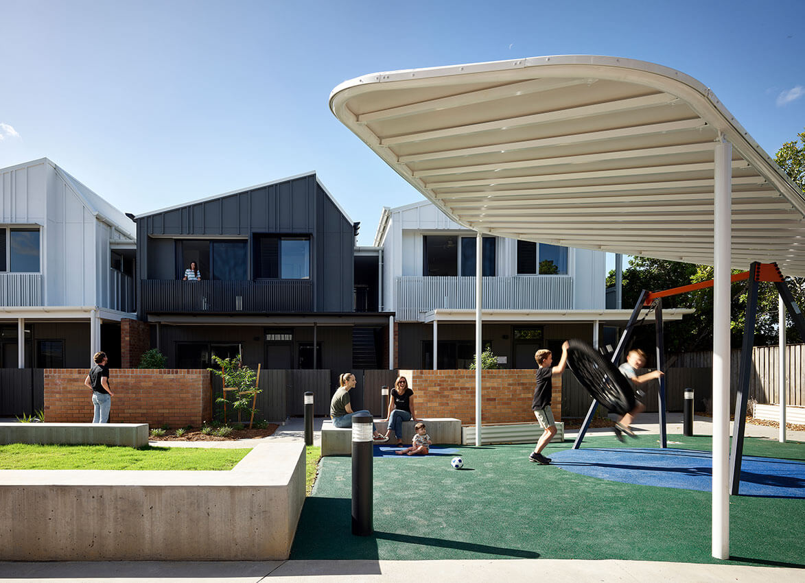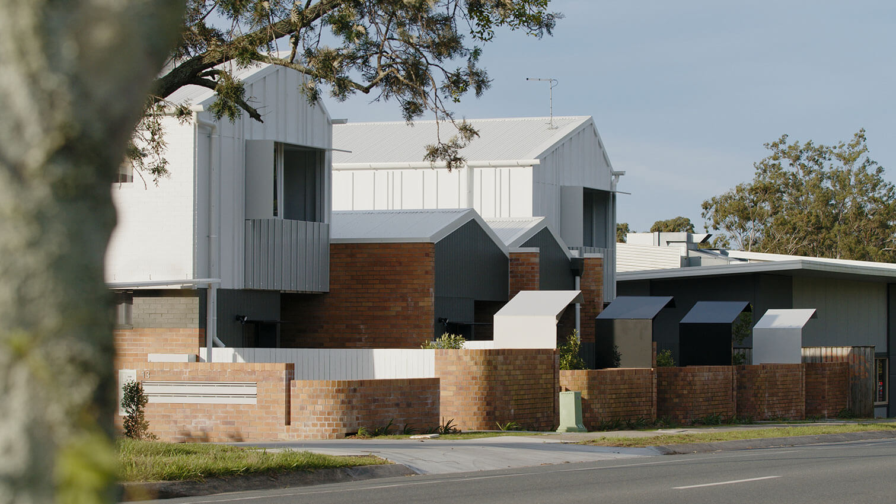Habitat on Juers | REFRESH* Studio for Architecture
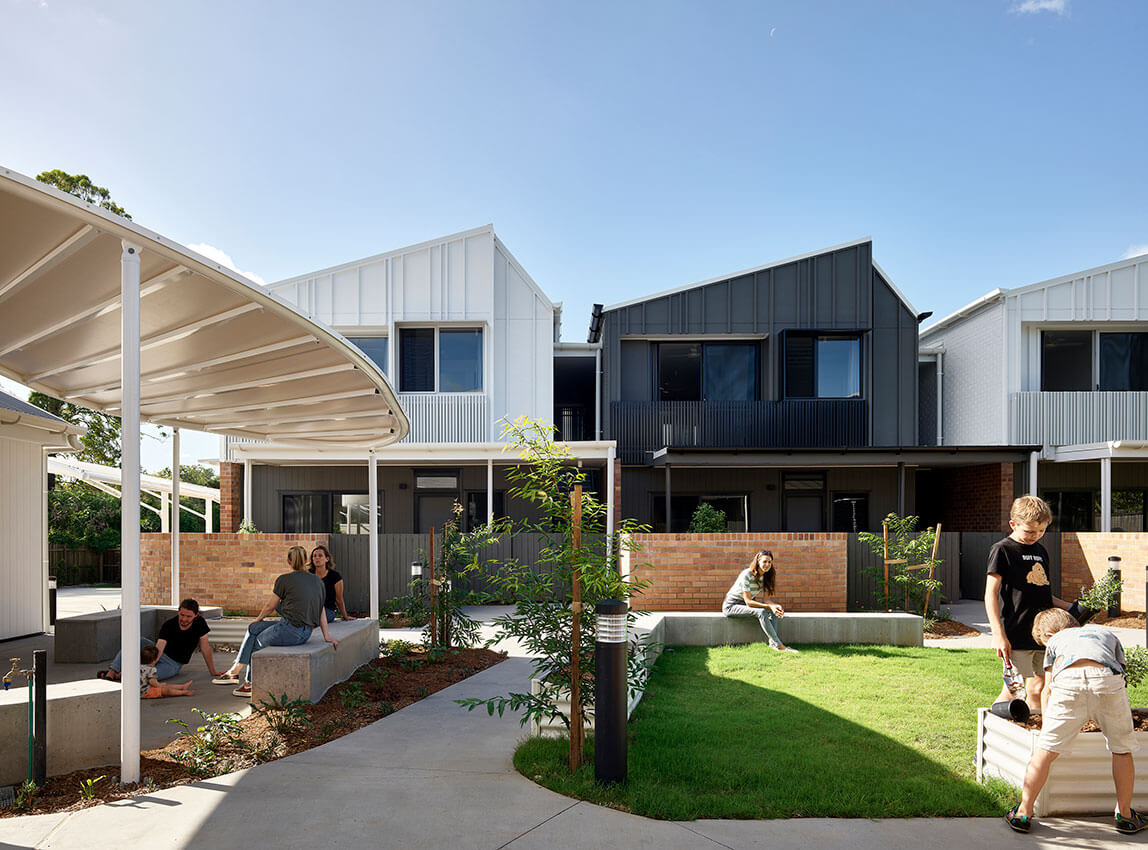
2023 National Architecture Awards Program
Habitat on Juers | REFRESH* Studio for Architecture
Traditional Land Owners
Year
Chapter
Queensland
Region
Brisbane
Category
Residential Architecture – Multiple Housing
Sustainable Architecture
Builder
Photographer
Scott Burrows
Project summary
Habitat-On-Juers is a social housing project consisting of sixteen adaptable and accessible units. The architecture places value in legible lightweight, compact, repeatable, human-scale forms that draws cues from its locale. The scheme consists of a series of simple buildings, assembled with beautiful materials, that have a social, sustainable, and economic mandate in mind, reconsidering what is achievable when community, sustainability and cost are prioritised.
Linking the clusters of units is a central biophilic heart-space with shared amenity for the residents. Strategic pedestrian and universally accessible planning create a clear separation of vehicular and foot traffic by placing cars at the sites periphery and accentuating clear layering and separation of public, semi-public and private pedestrian access to each unit. Juers feels different – it was inexpensive to build and manages high standards of accessibility, amenity and sustainability but most importantly it is a place to live happily with pride of place.
2023 National Architecture Awards Accolades
2023
Queensland Architecture Awards Accolades
The Job & Froud Award for Residential Architecture – Multiple Housing (Qld)
Queensland Jury Citation
The Job & Froud Award for Residential Architecture – Multiple Housing
Habitat on Juers is recognised for its groundbreaking design and commitment to community, sustainability, and affordability. This social-housing project challenges conventional notions of what can be achieved when these three pillars are given equal priority. The development comprises 16 accessible units arranged in a village-like setting, centred around a shared garden space that emphasises compactness and fosters a socially, environmentally, and economically conscious living environment.
The architectural scale of the development responds sensitively to the neighbouring built form, transitioning from single-storey terrace houses along the street to double-storey at the rear, ensuring privacy and visual harmony. The carefully choreographed entry sequence guides residents through landscape spaces and open/covered walkways that lead to their individual units.
While the units maintain a low-density visual appearance, they embody a sense of autonomy akin to traditional freestanding homes, coupled with the added dignity of communal living and shared gardens.
With its exemplary design, commitment to sustainability, and capacity to foster ontological security for its residents, Habitat on Juers sets a high standard for missing middle housing and presents an opportunity to attract market investment in this housing typology.
The project represents a significant milestone in achieving the Q-Design vision and demonstrates how thoughtful architecture can contribute to creating inclusive and liveable communities.
The EmAGN Project Award
Habitat-On-Juers is an affordable social housing project that sets a precedent for socially responsible design for the ‘missing middle’ typology—higher density housing that appears lower in density. The project is both sensitive to and cohesive with the local context and creates an environment rich with shared amenity that residents can be proud of.
At a planning level, the site is organised to create clusters of buildings that delineate public and private zones and maximise passive shading and ventilation opportunities. Strategic decoupling of vehicles from individual residences has created opportunities for central biophilic zones that serve as valuable shared amenity for each dwelling.
The project’s success is testament to that of the collaborative team, with significant involvement from EmAGN members who were able to draw on past expertise in order to navigate complex client/stakeholder engagement and construction processes to achieve environmentally and economically sustainable outcomes.
Cross Laminated Timber forms the primary structure of the dwellings, and its thermal properties work to reduce the building’s running costs and improve the comfort of residents.
While using CLT was a first for this client, it enabled prefabrication of components to increase construction efficiency on site and overall resulted in the project costing no more than if traditional construction techniques had been employed.
The material palette relates to the local context through low brick wall landscaping; double brick walls within the units also contribute to the thermal comfort performance.
The jury commends this team and its EmAGN members on realising a project that sets the calibre for the design of the missing middle typology, demonstrating the capacity of a project to incorporate innovative technologies to achieve socially responsive and sustainable design outcomes.
Refresh were engaged to undertake a demonstration project through their previous work as Missing-Middle ‘influencers’. Their expertise was seen as invaluable in delivering housing with overarching priority towards social, economic, and sustainability. These are welcome steps in reforming the sector, and the popularity of projects among the users and the Office of the Queensland-Government-Architect suggests an appetite for alternative-development-models that prioritise community and people.
If social-housing in this country were pushing design and by this, I mean innovating in typology, home models, tenure type, physical relationship structures and aesthetic-realities, there would be more architects beating down doors to get involved.
Client perspective
Project Practice Team
Erhard Rathmayr, Design Architect
Llewellyn Griggs, Project Architect
Monika Obrist, Graduate of Architecture
Project Consultant and Construction Team
H Design, Hydraulic Consultant
Holmes Fire, Fire Engineer
Integreco Consulting, ESD Consultant
Laudink, Landscape Consultant
NGS Engineers, Structural Engineer
Public Research + Design, User Research & Human Centred Design Consultant
Connect with REFRESH* Studio for Architecture
