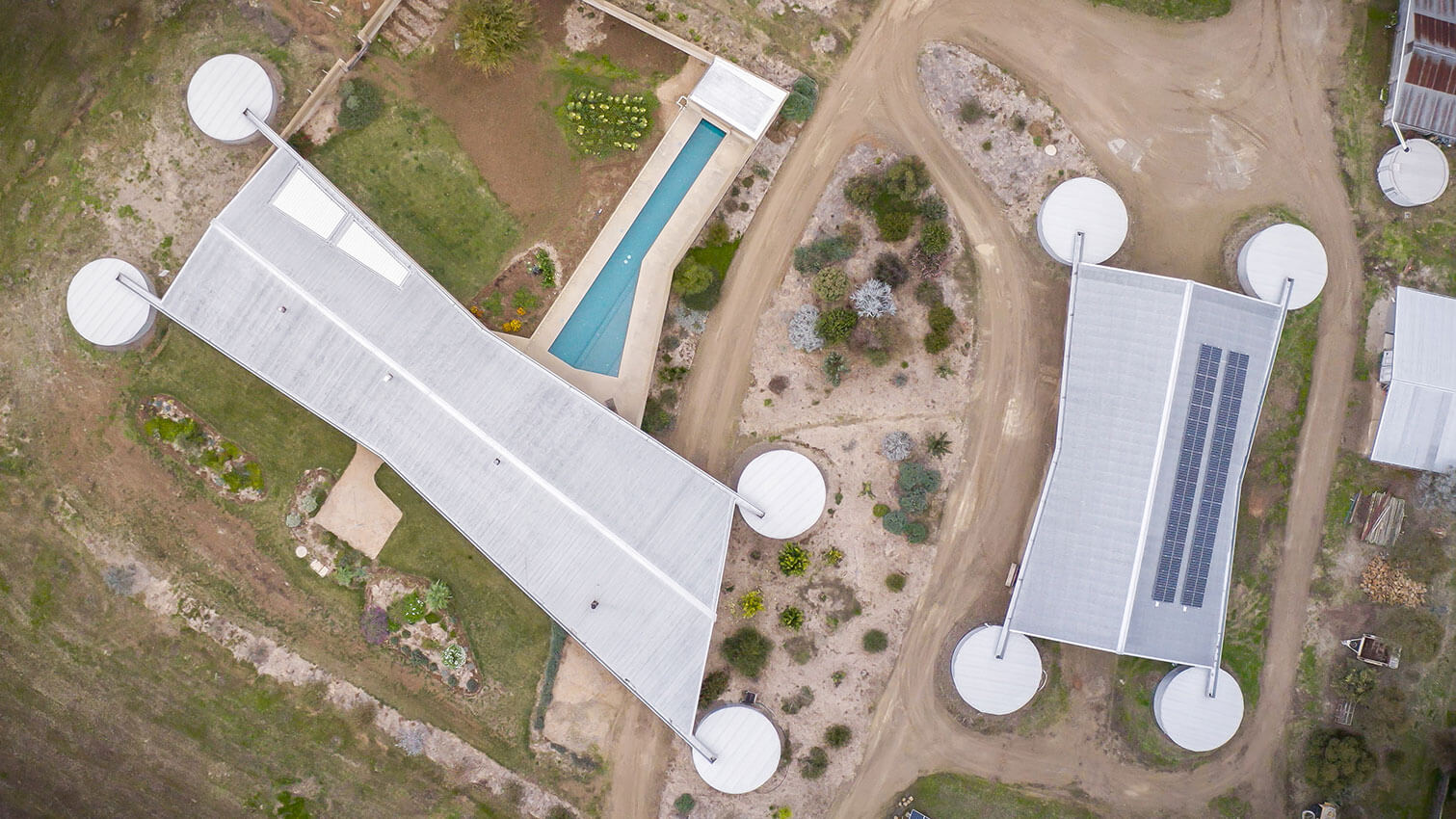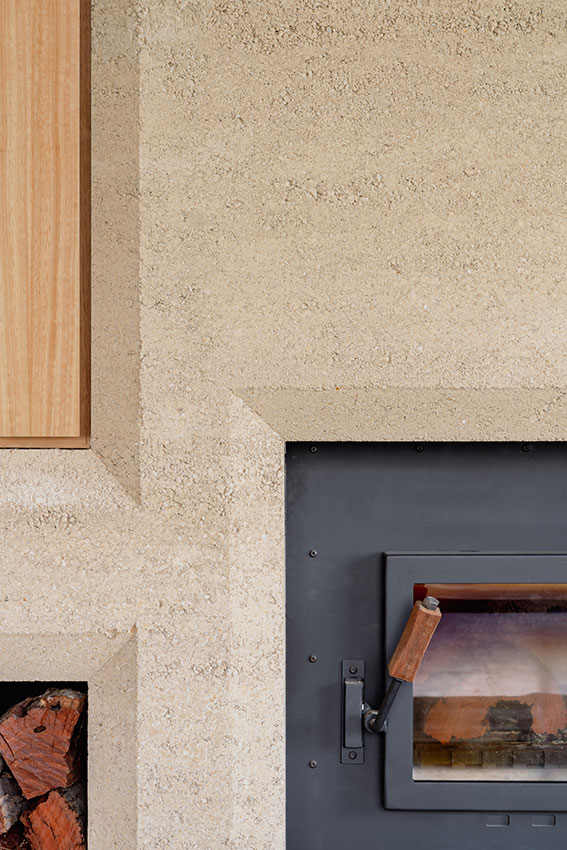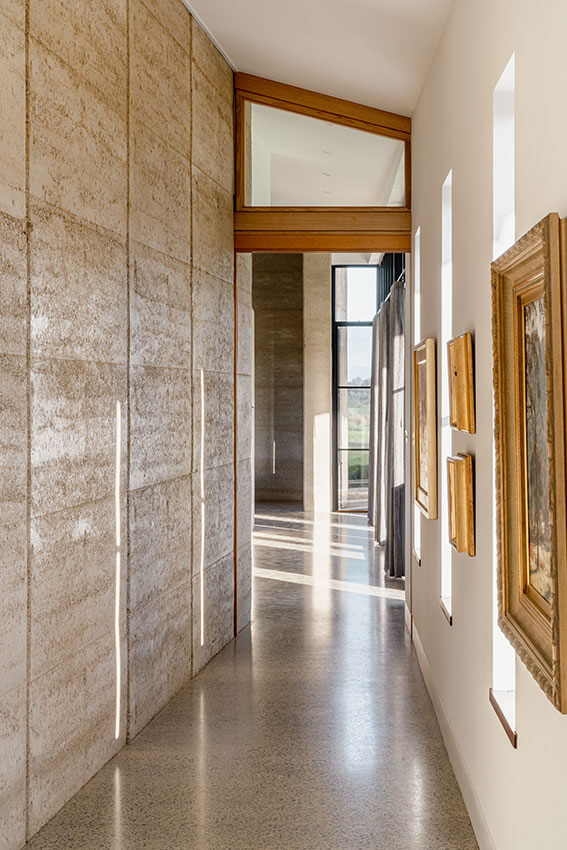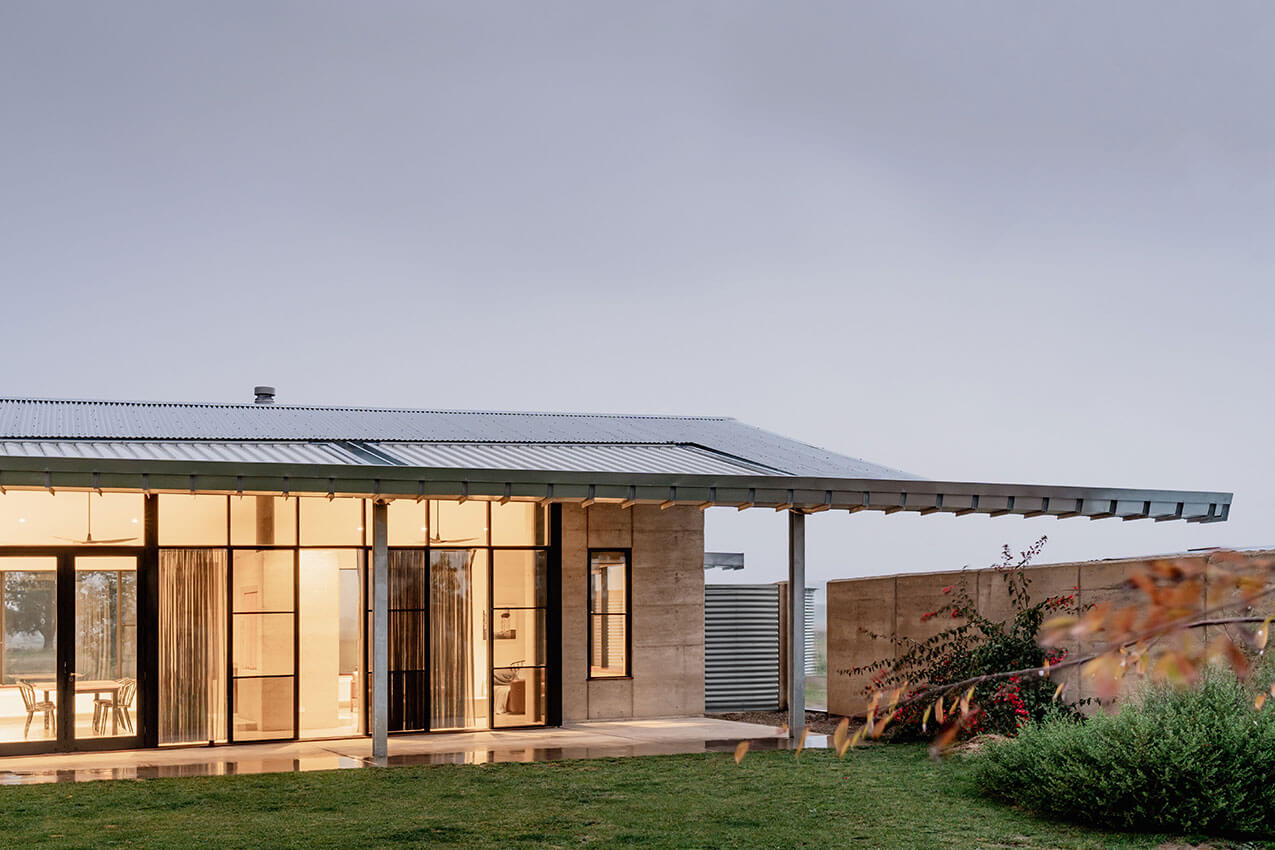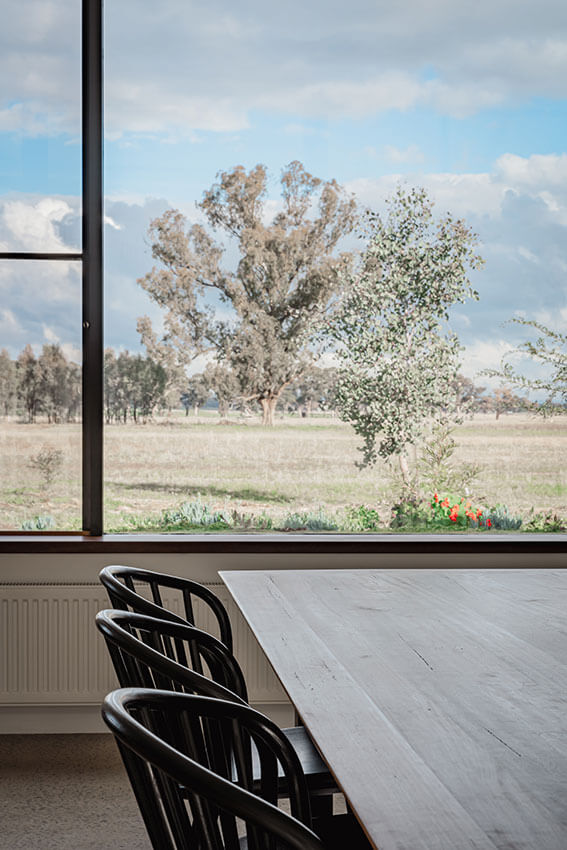Goorambat House & Shed | Austin Cafra Austin Architects
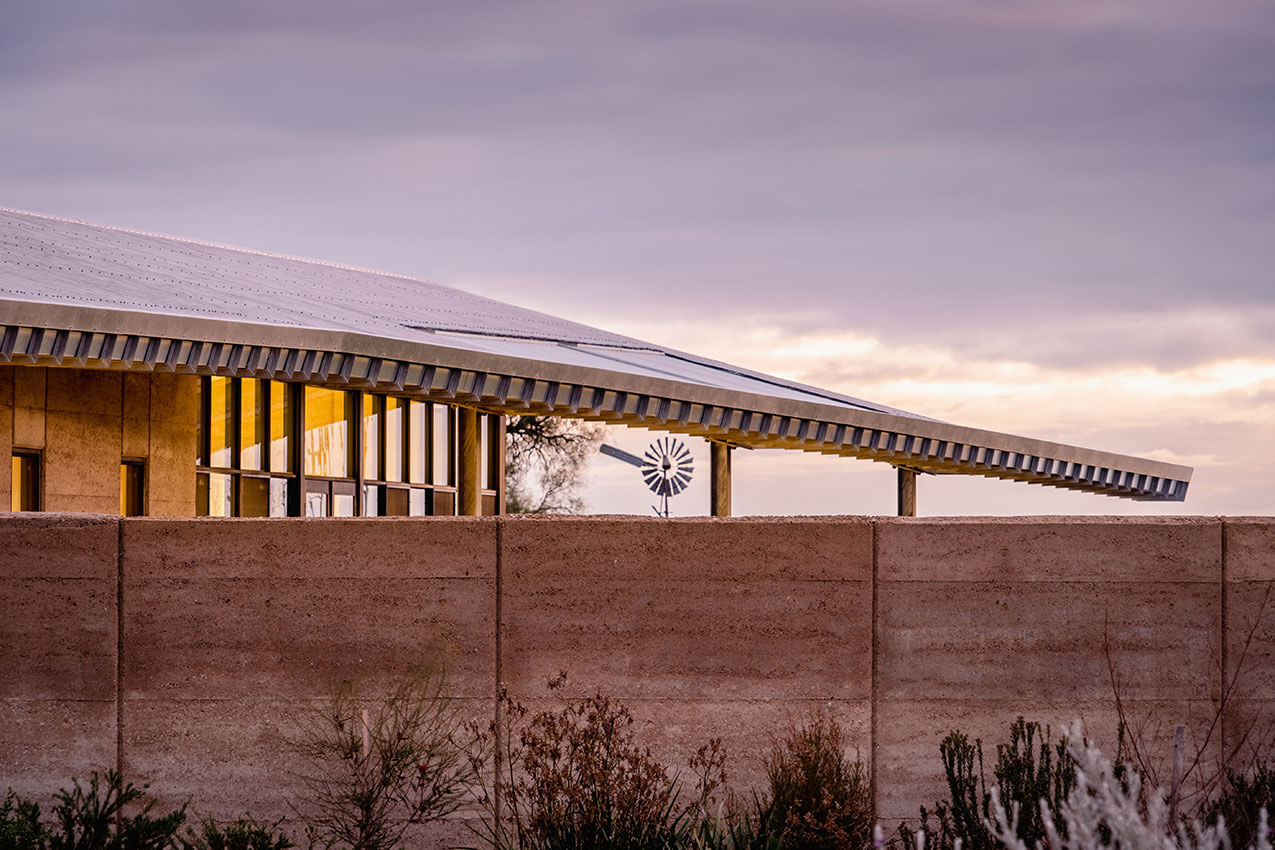
2023 National Architecture Awards Program
Goorambat House & Shed | Austin Cafra Austin Architects
Traditional Land Owners
Yorta Yorta
Year
2023
Chapter
Victoria
Category
EmAGN Project Award
Regional Prize (VIC)
Residential Architecture – Houses (New)
Sustainable Architecture
Regional Prize (VIC)
Residential Architecture – Houses (New)
Sustainable Architecture
Builder
John Austin – Owner Builder
Photographer
Jack Mounsey
Project summary
Goorambat House and Shed was designed to a clear philosophy of house as an enhancer. It enhances appreciation of place and conditions as well as one’s day-to-day activities.
Fundamental is an idea of a ‘modern homestead’, valuing an outward looking building connected to its greater context. A primal virtue of which is when inside, one also feels outside. Core ideas and their values that drove the design include the concept of the walled courtyard garden with a microclimate for family life; climate responsive design for thermal comfort and energy conservation; off-grid services systems for energy and water resilience and freedom; and situating and designing house and shed for a meaningful relationship with the landscape, town, and grain silos.
The project is a unique contextual response that showcases the merits of rammed earth, passive design, and how off-grid services systems can support a high standard of living and provide climate resilience.
2023
Victorian Architecture Awards Accolades
Shortlist – Sustainable Architecture
Victorian Jury Presentation
Goorambat House has exceeded our expectations. It is impressive without being ostentatious; nestled into a landscape which is open and flat. Inside, our house is spacious, cosy and comfortable in the winter, cool in summer with the walled garden protecting us from the harsh winds. In essence, it is the perfect space in which to experience the environment from the comfort of our own home.
Client perspective

