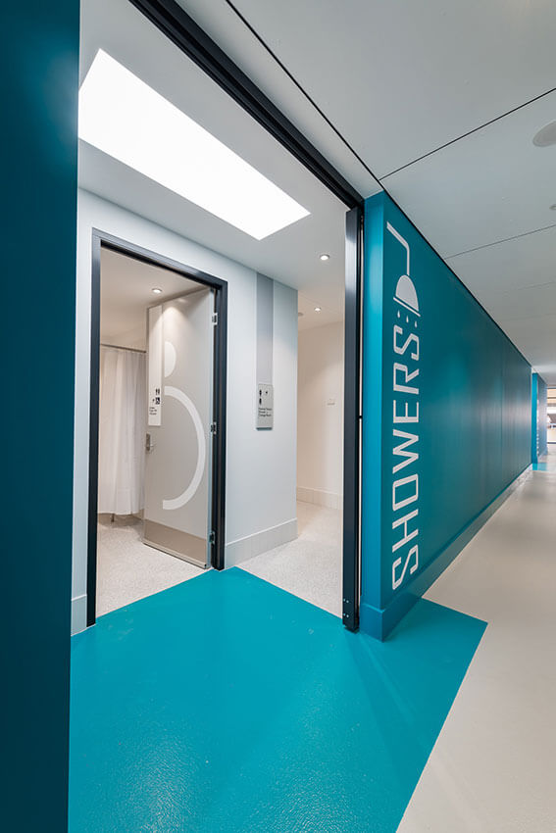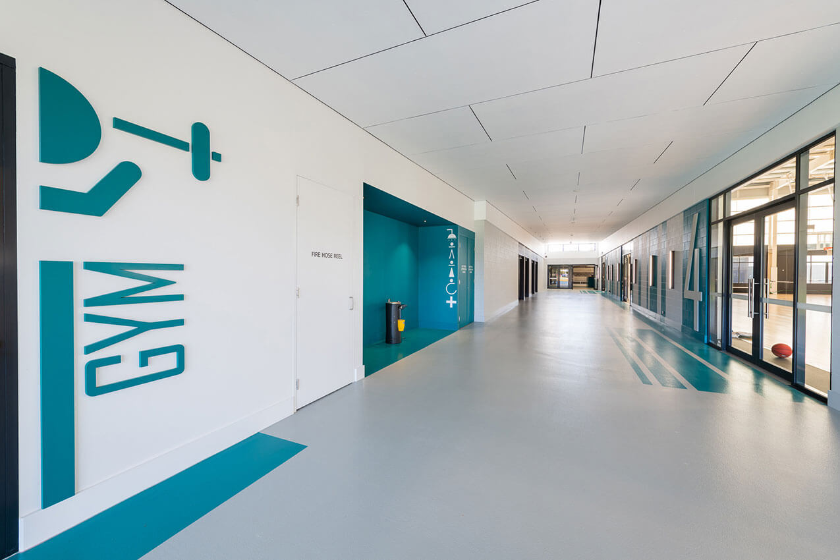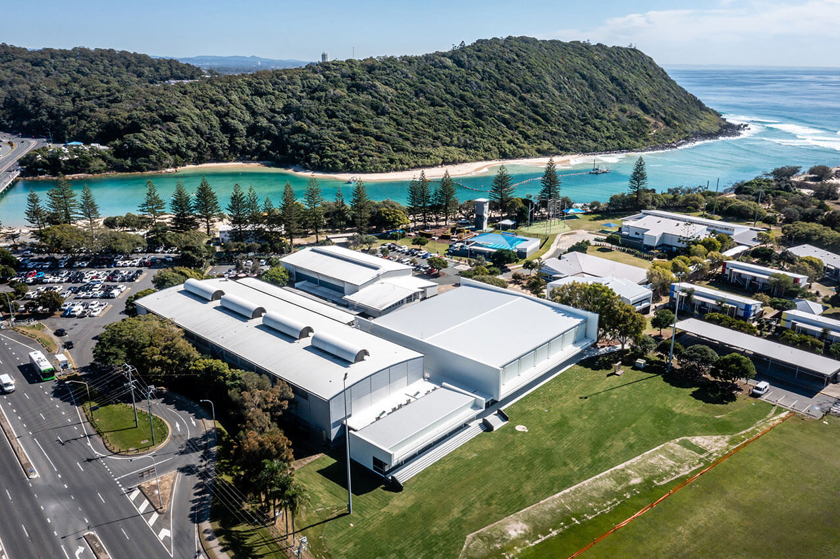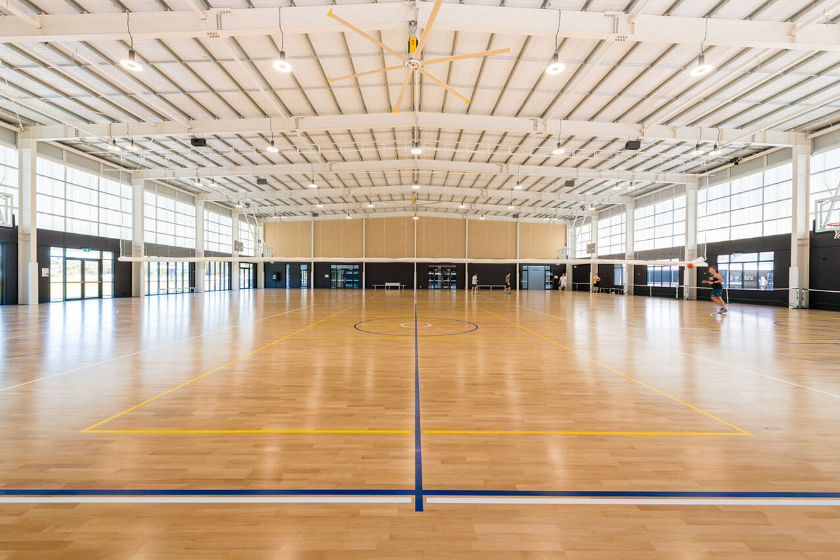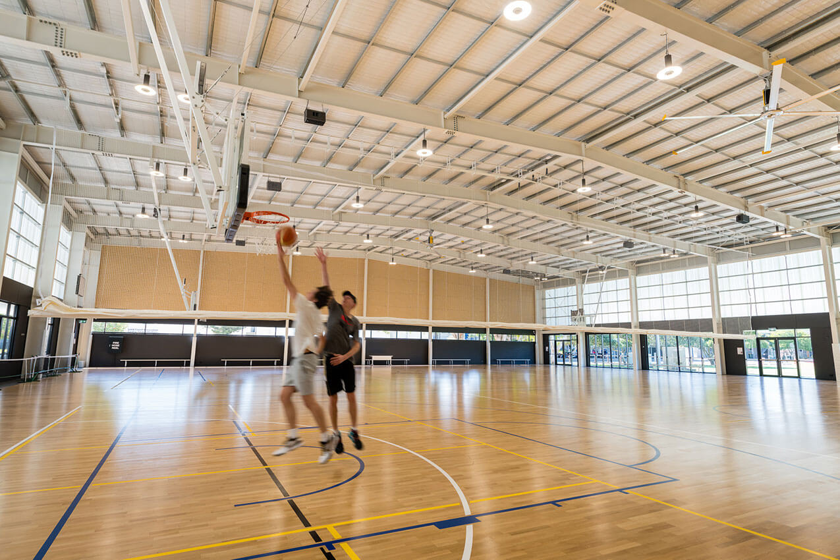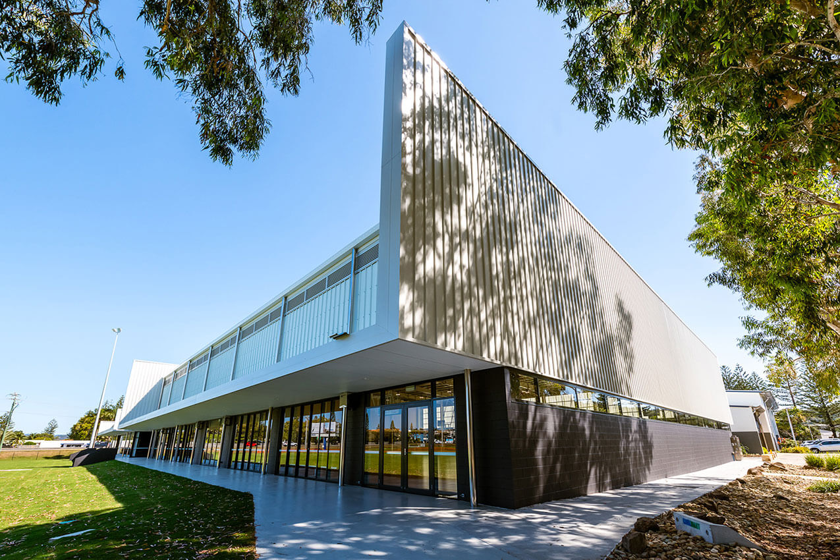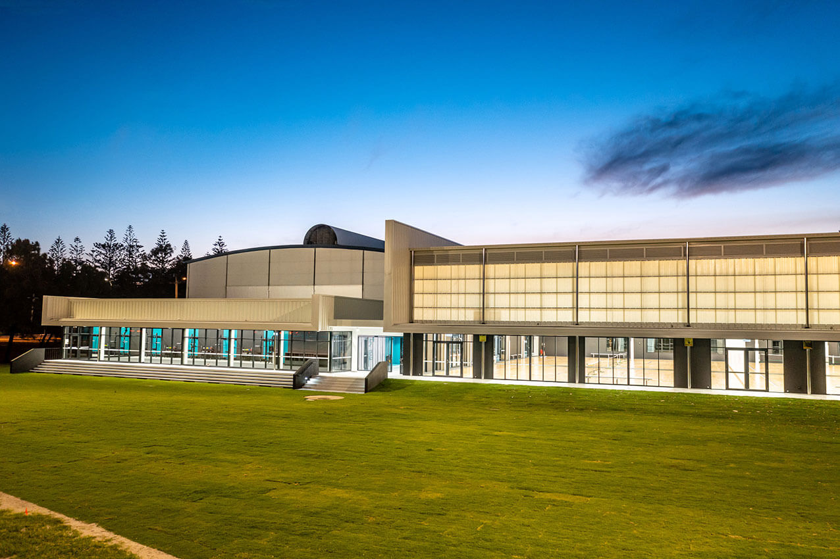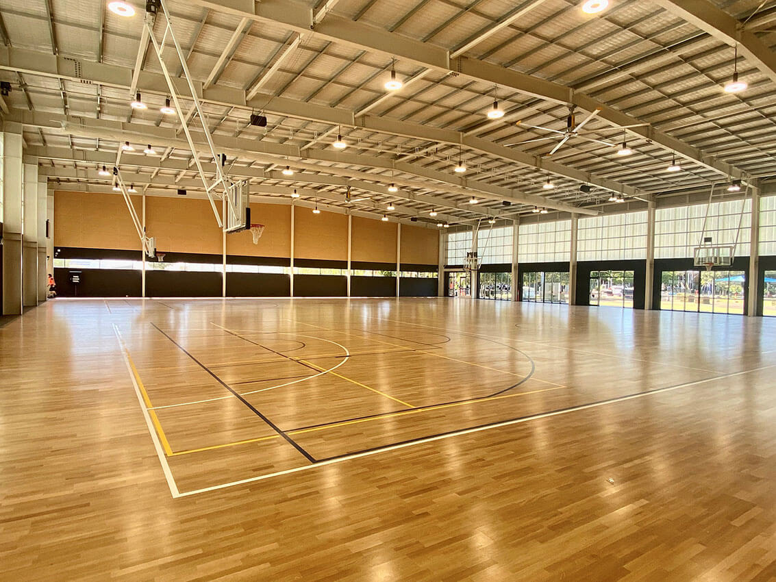Gold Coast Recreation Centre | Cox Architecture

2023 National Architecture Awards Program
Gold Coast Recreation Centre | Cox Architecture
Traditional Land Owners
Year
Chapter
Queensland
Region
Gold Coast and Northern Rivers
Category
Builder
Photographer
Project summary
The Gold Coast Recreation Centre (GCRC) expansion is part of a larger revitalisation of the Tallebudgera facility. The brief required the addition of twin multi-sports courts, a gymnasium and amenities. The design addresses two client ambitions: to provide a strong new identity to the highway, plus provide indoor-outdoor user interaction with the oval.
The architecture reflects a Queensland tradition of humble utilitarian design. Avoiding affectation it works with a back-to-basics approach including ample filtered daylight, natural cross ventilation, generous views, connection to greenspace, shaded edges, breezeways, and intuitive legibility of spaces. Planning extends an existing circulatory spine and places new functions on each side.
The design of the new facilities at the GCRC have modernised the venue. The modern fit out, make the venue an ideal place for local, regional and international sporting events.
Since opening, the community has embraced the new facilities with passion, the gym and courts have attracted users including sports teams and international multisport events. The ancillary supports add a new dimension for users which has enabled the venue to support large gatherings. The new gym and the sports oval have attracted a new client base which has led to international awareness of the venue and it’s facilities.
Client perspective
Project Practice Team
Annabel Monk, Project Support
Brendan Gaffney, Project Director
Cecile Viollet, Interior Designer
James Ryan, Project Architect and Project Lead
Julian Farrell, 3D Visualiser
Robert Callanan, Project Support
Travers Murr, Graphic Designer
Project Consultant and Construction Team
28 South, Cultural Planning & Environmental, ESD Consultants
ACOR, Civil & Structural Engineer
Bennett & Bennett, Quantity Surveyor
Certis, Accessibility, BCA Consultant
Cushway Blackford, Electrical, Hydraulic, Mechanical Engineering
Douglas Partners, Geotechnical Engineering
GTA Consultants, Traffic Consultant
Renzo Tonin, Acoustic Consultant
Urbis, Landscape Consultant
Connect with Cox Architecture
