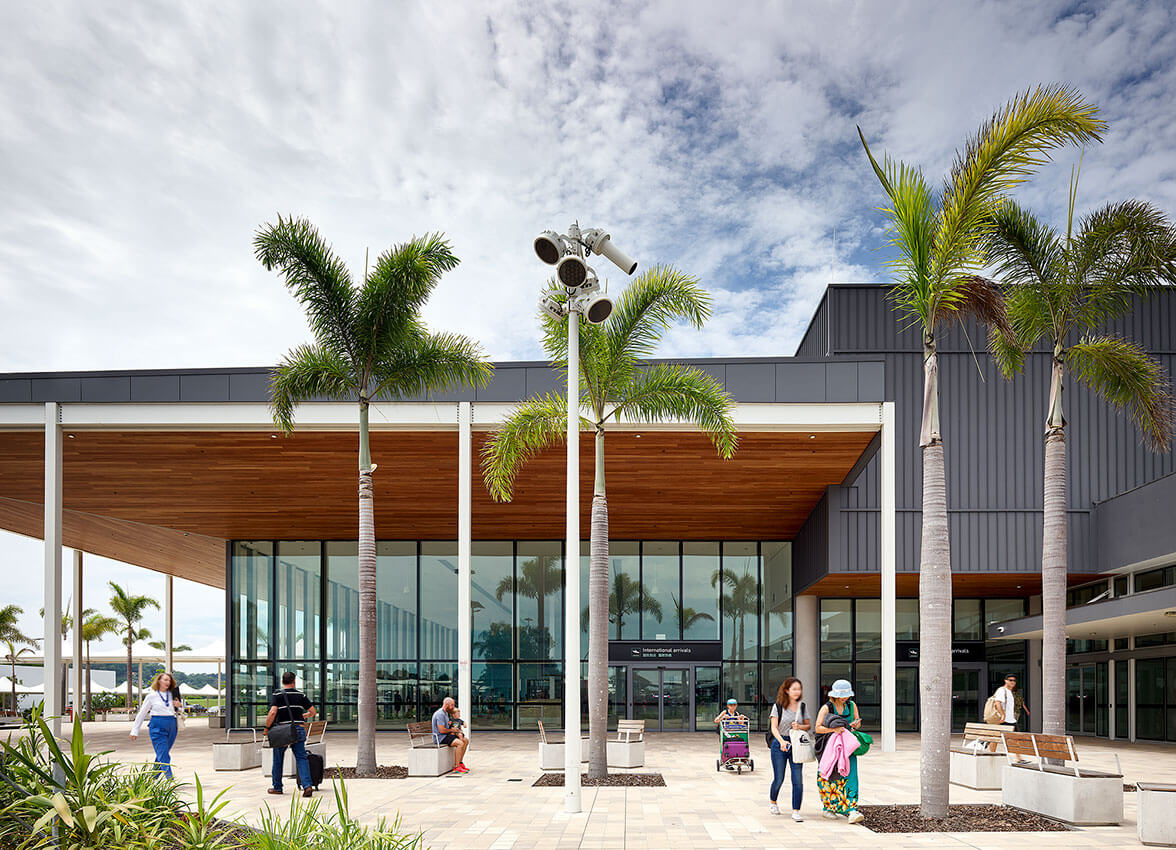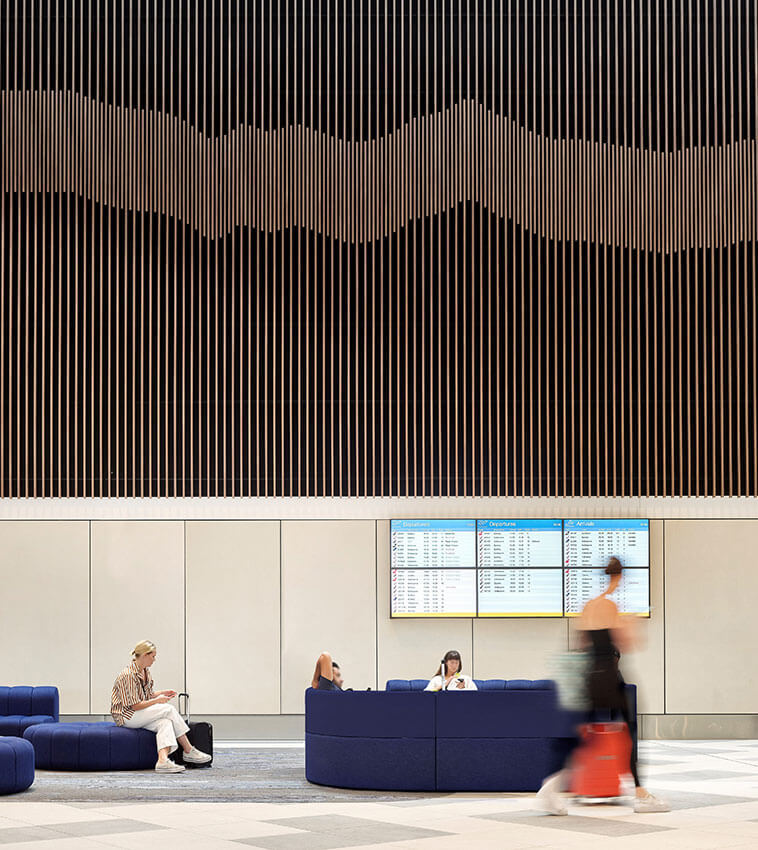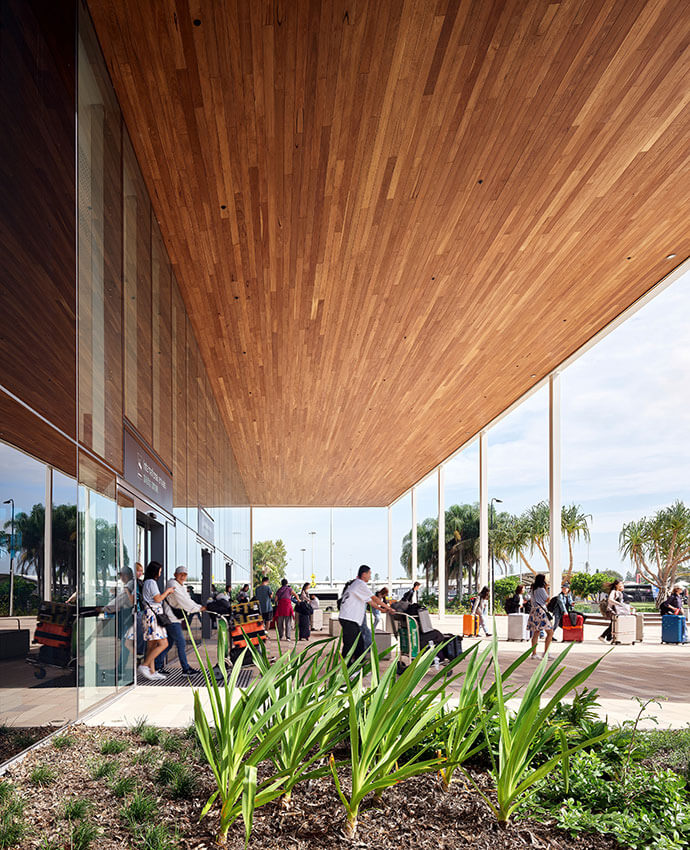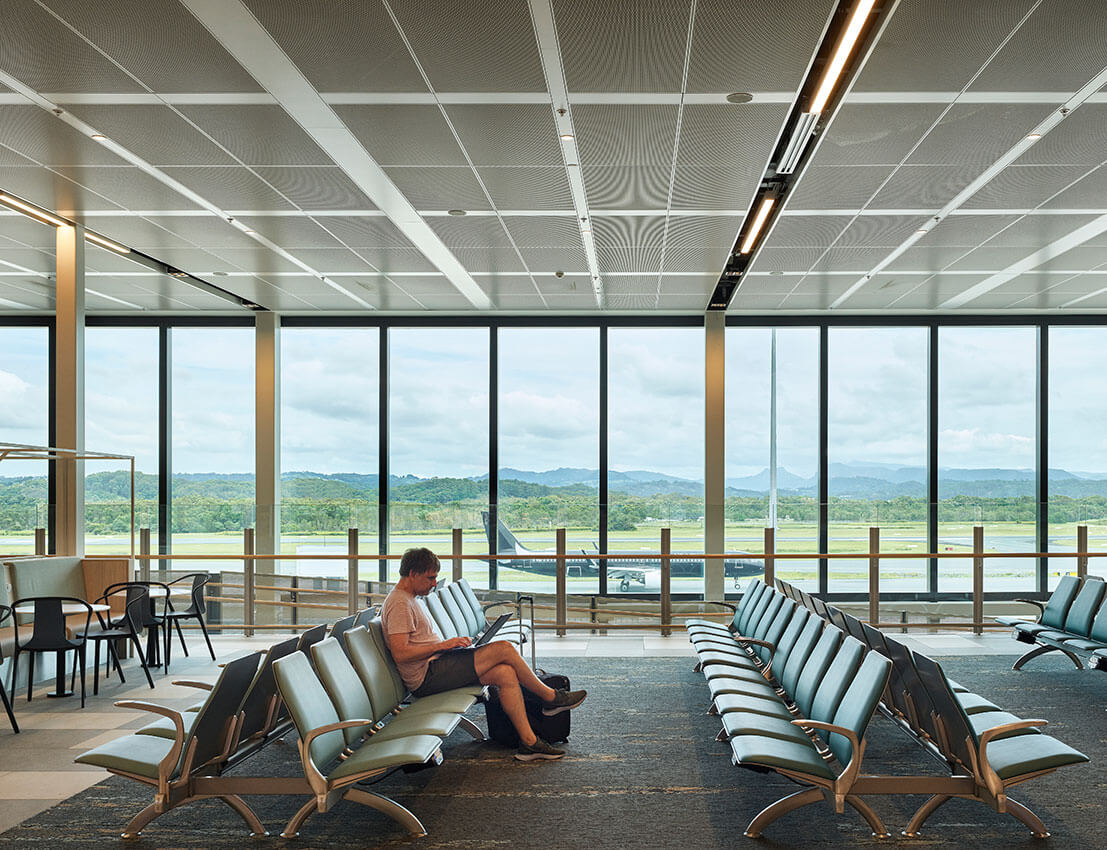Gold Coast Airport - Southern Terminal Expansion (STE) | Hassell

2023 National Architecture Awards Program
Gold Coast Airport - Southern Terminal Expansion (STE) | Hassell
Traditional Land Owners
Year
Chapter
Queensland
Region
Gold Coast and Northern Rivers
Category
Builder
Photographer
Project summary
As the gateway to Australia’s premier tourist destination and with passenger numbers expected to increase considerably over the next decade, the Gold Coast Airport Terminal Expansion delivers a new and improved three-level terminal that is bigger, better and more efficient.
It includes four new glass aerobridges and an innovative swing gate system, which transforms departure and arrivals gates from international to domestic, allowing the bespoke international facility to extend domestic capacity within the existing terminal.
Designed to reflect the unique character of the region, people can meet, dine and relax at the premium retail and dining facilities and new departure lounges.
The Gold Coast hinterland and the region’s iconic coast greatly influenced the new forecourt landscaping, which passengers can now enjoy. The design redefines the traditional approach to aviation precincts with a flexible plaza, abundant planting and a large lawn providing opportunities for community events and other activations.
This project will allow Gold Coast Airport to support the considerable increase in passenger numbers over the next decade. The three-level building doubles the terminal footprint, providing greater operational flexibility with elements that ‘swing’ (such as gates, aerobridges and baggage claim) between international and domestic use depending on demand. This ensures the most efficient use of space, improving the experience for customers and staff. The modern, functional design, inspired by the surrounding environment, ‘brings the outside in’ with a 180-metre glass wall framing the hinterland. The external forecourt is a natural extension of the terminal, providing opportunity for community-focused events.
Client perspective
Project Practice Team
Adriano Denni, Design Architect
Allison Hortz, Design Architect
Anna Berger, Graduate of Architecture and BIM Manager
Brent Staiger, BIM Manager
Chris Peacock, Project Architect
Doug Roxburgh, Senior Associate
Ella Marmion, Graduate of Architecture
Jason Cuffe, Landscape Architect – Registered 003140
John Irvine, Project Architect
Kevin Lloyd, Principal
Mark Wolfe, Principal
Nick Setter, Graduate of Architecture and Senior Associate
Tanya Walsh, Senior Interior Designer
Connect with Hassell








