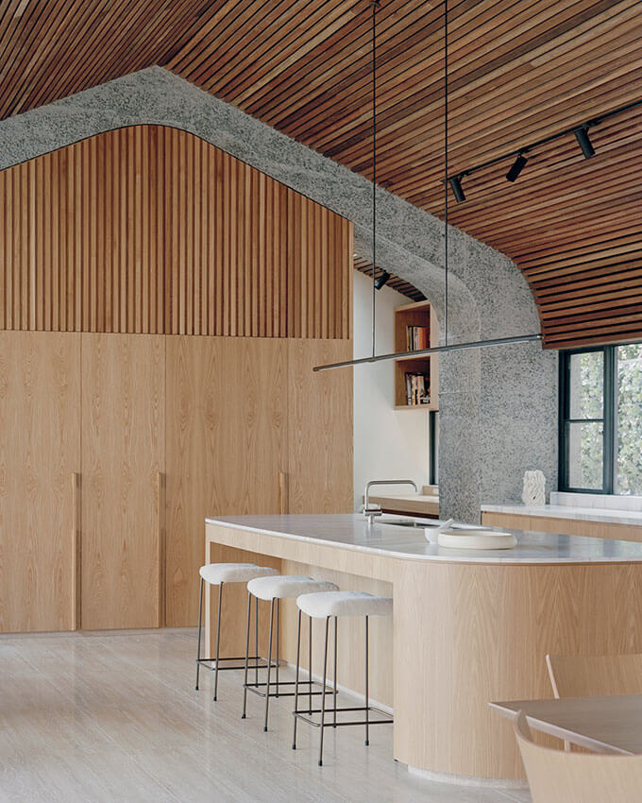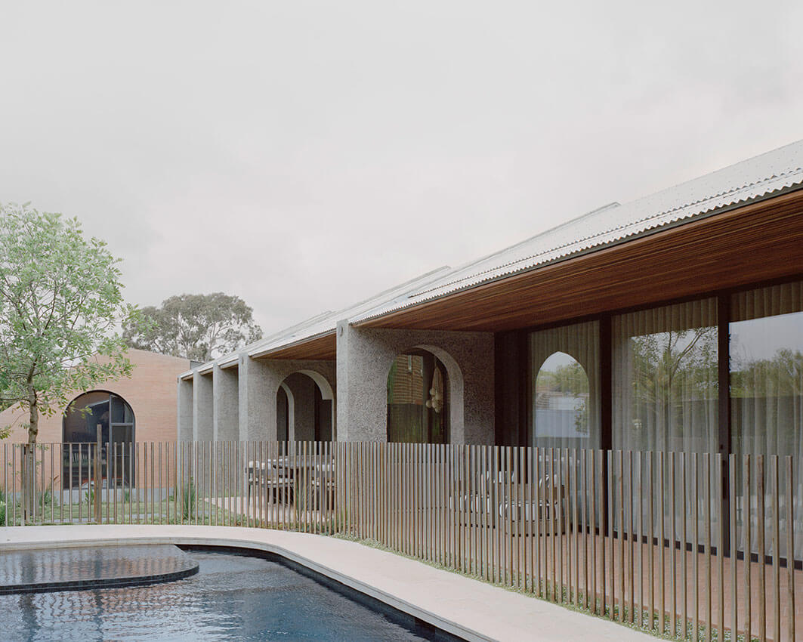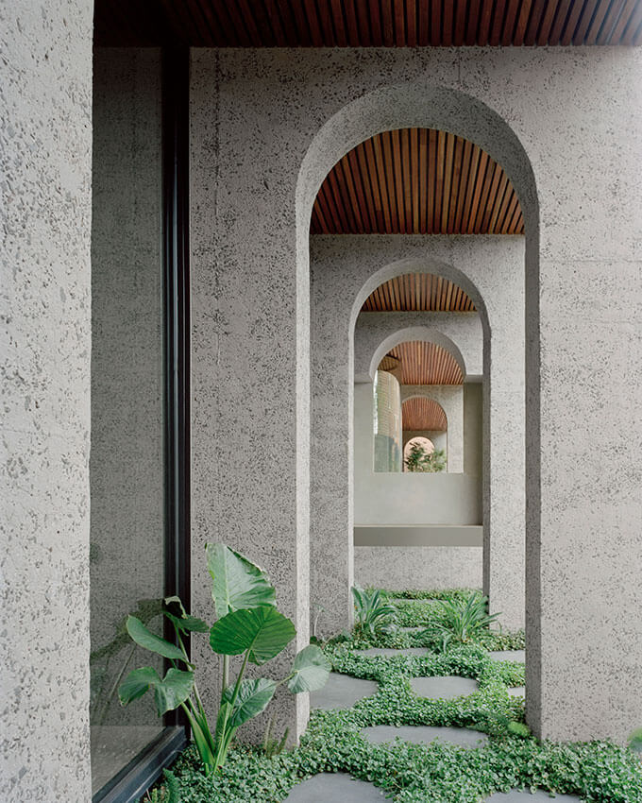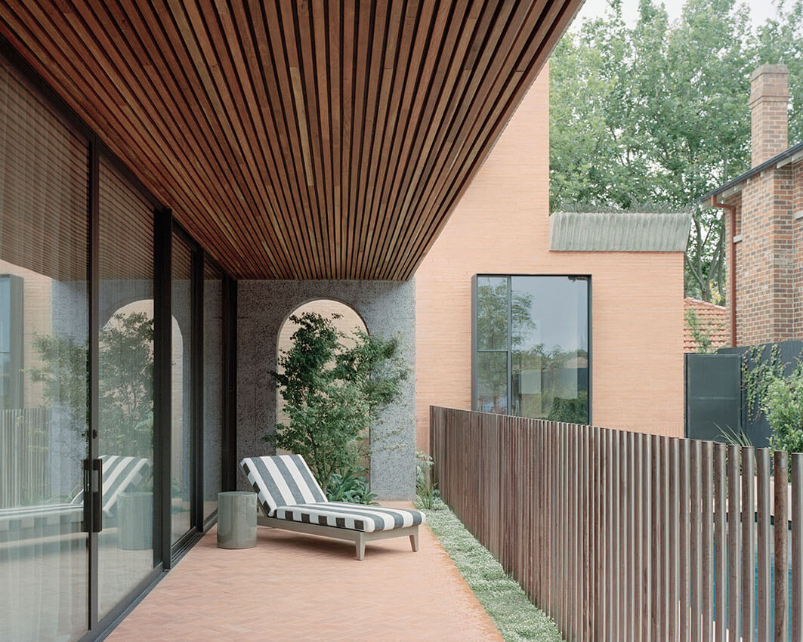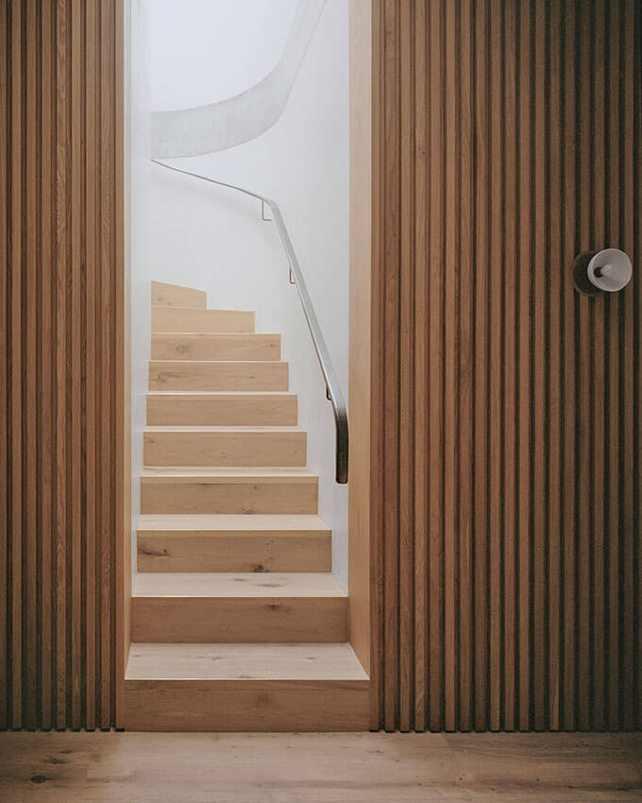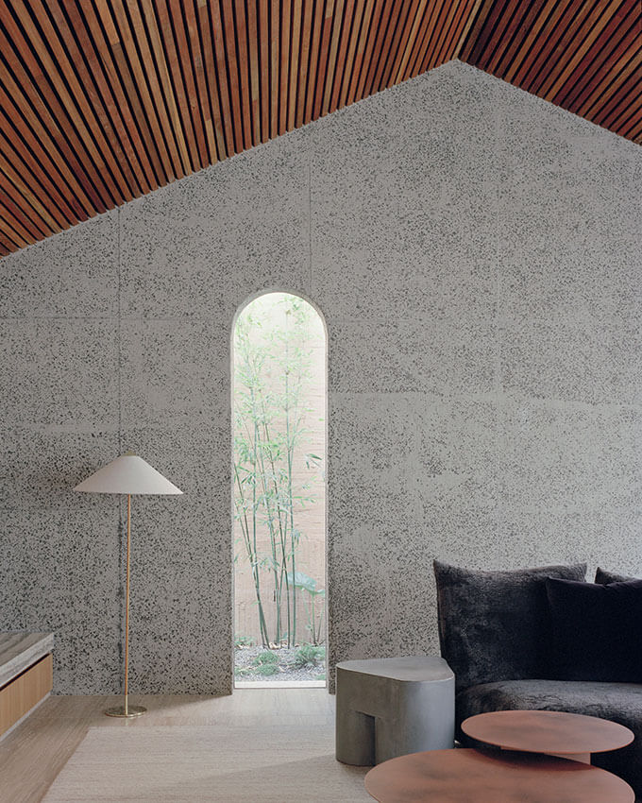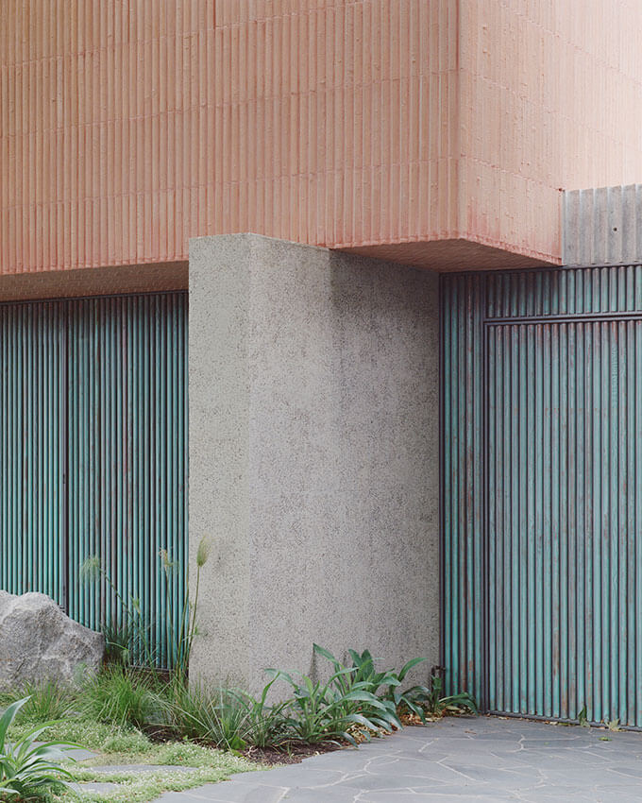Glen Iris House | Pandolfini Architects

2023 National Architecture Awards Program
Glen Iris House | Pandolfini Architects
Traditional Land Owners
Wurundjeri
Year
2023
Chapter
Victoria
Category
Interior Architecture
Residential Architecture – Houses (New)
The Dimity Reed Melbourne Prize (VIC)
Residential Architecture – Houses (New)
The Dimity Reed Melbourne Prize (VIC)
Builder
Dome Building Projects
Photographer
Rory Gardiner
Sharyn Cairns
Sharyn Cairns
Project summary
Built on Boonwurrung & Woiwurrung country of the Kulin Nations, the Glen Iris House has been conceived as a composition of three-dimensional objects which extend throughout the interior and exterior of the building
A contrasting palette of raw and finished materials accentuate the resultant forms and create a sense of permanence and solidity. The house is composed of three pavilions which step down along the contours of the long rectangular site; a barn-like structure forms the main living space in the centre of the property and is bookended by brick clad forms which contain bedrooms at the front and a car workshop at the rear. Glazed links connect the pavilions, accentuating their material and formal differences and contributing to a sense of journey as one moves through the site.
2023
Victorian Architecture Awards Accolades
Shortlist – Interior Architecture
Shortlist – Residential Architecture – Houses (New)
Shortlist – Residential Architecture – Houses (New)
Victorian Jury Presentation
Project Practice Team
Dominic Pandolfini, Project Architect
Philip Vasilevski, Graduate of Architecture
Project Consultant and Construction Team
BSGM Consulting, Building Surveyor
Lisa Buxton Interiors, Interior Designer
Makao, ESD Consultant
Meyer Consulting, Civil Engineer
Meyer Consulting, Structural Engineer
Mud Office, Landscape Consultant
Connect with Pandolfini Architects
