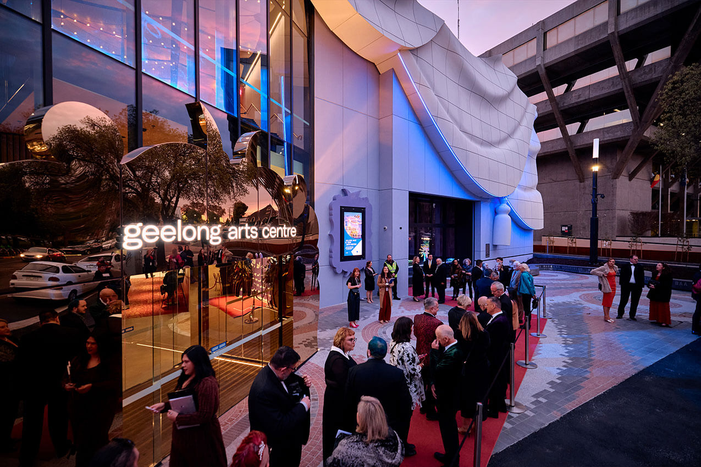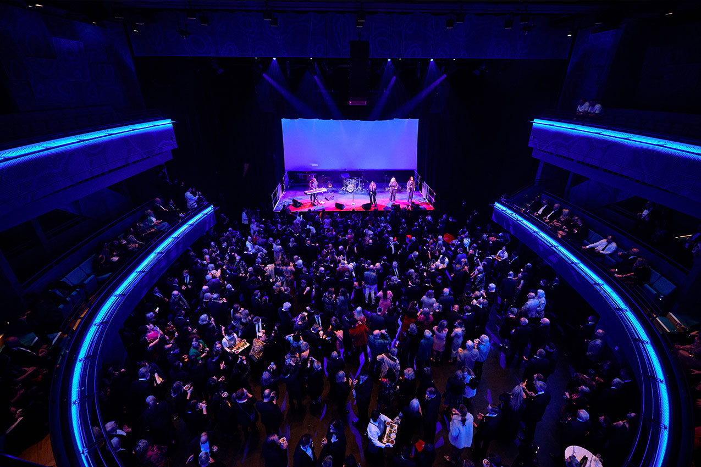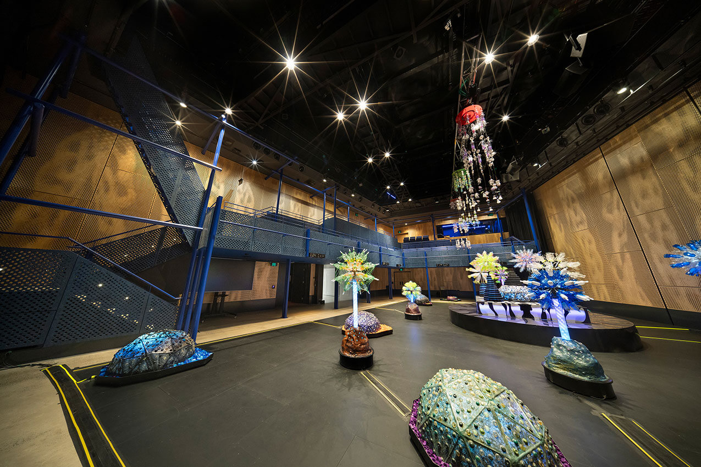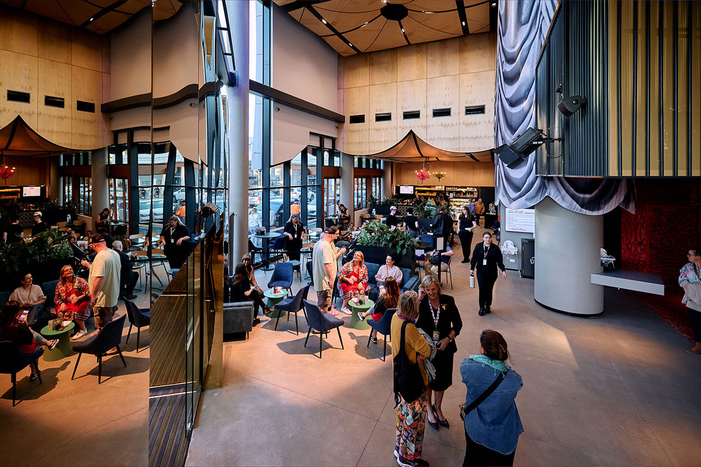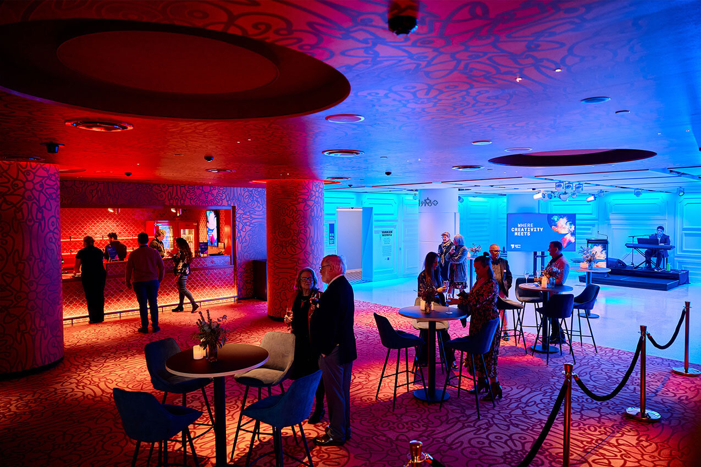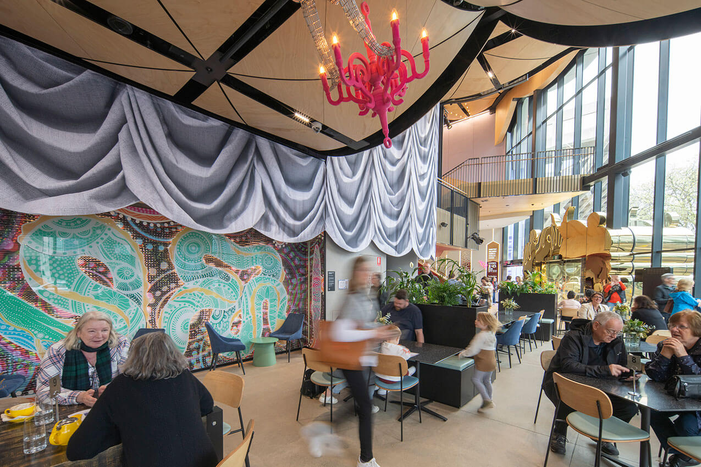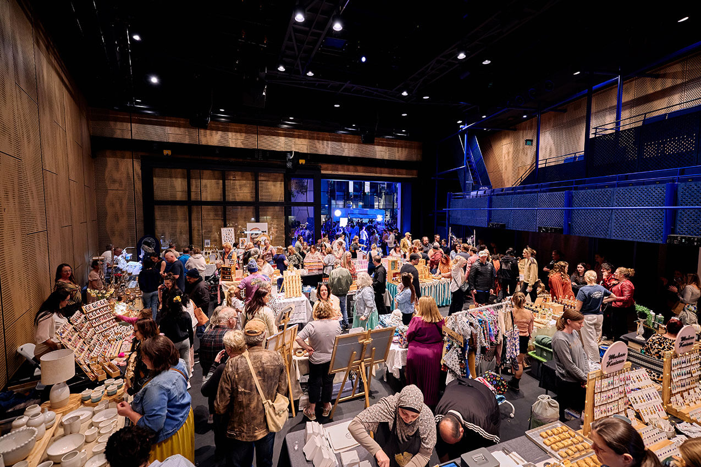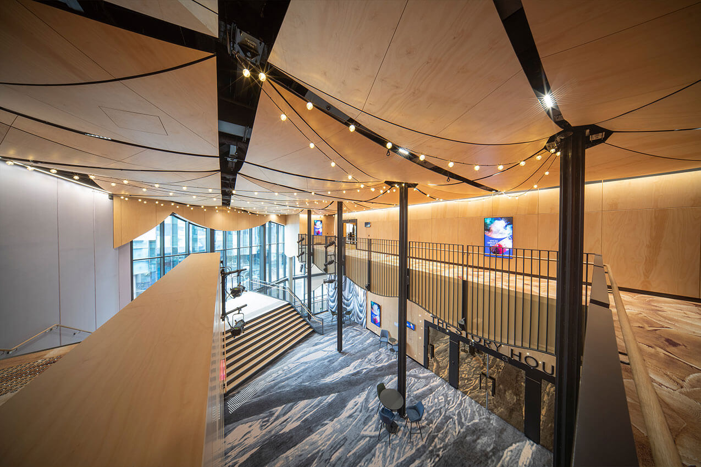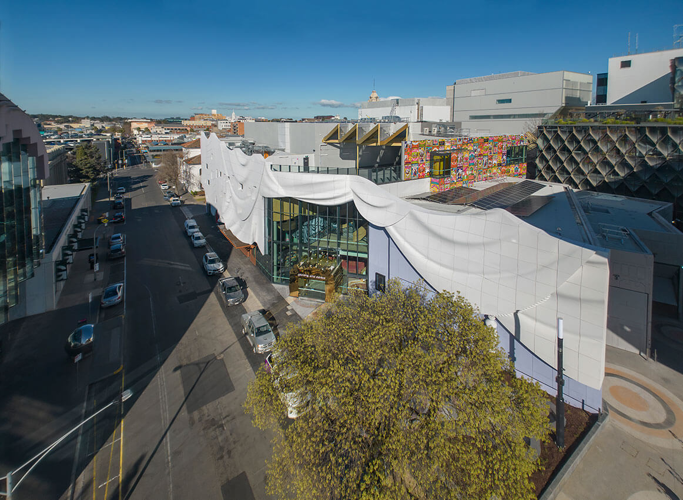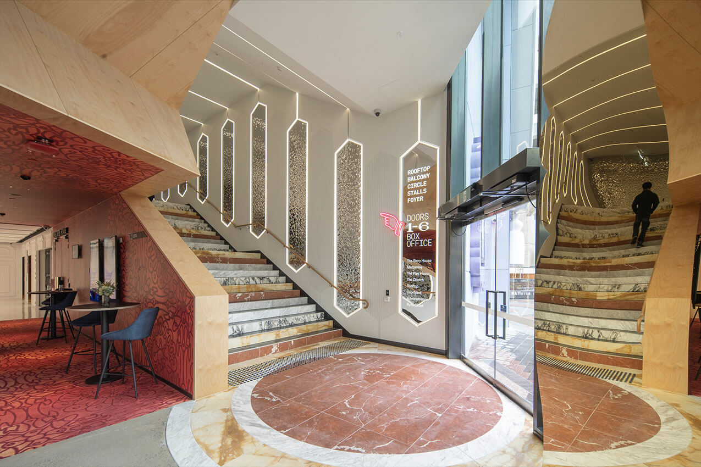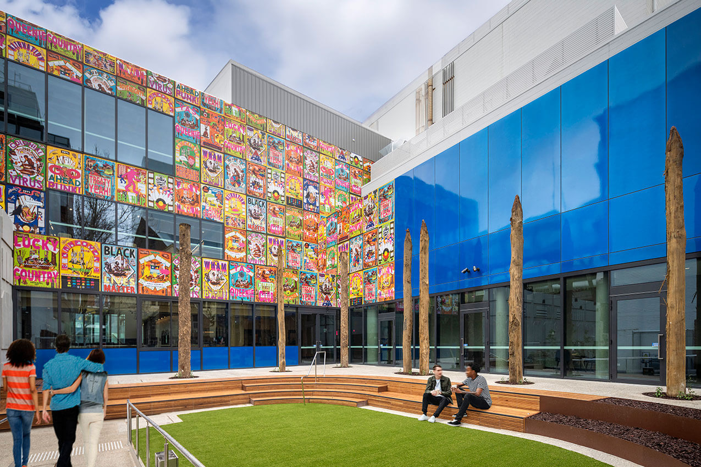Geelong Arts Centre (Stage 3) | ARM Architecture
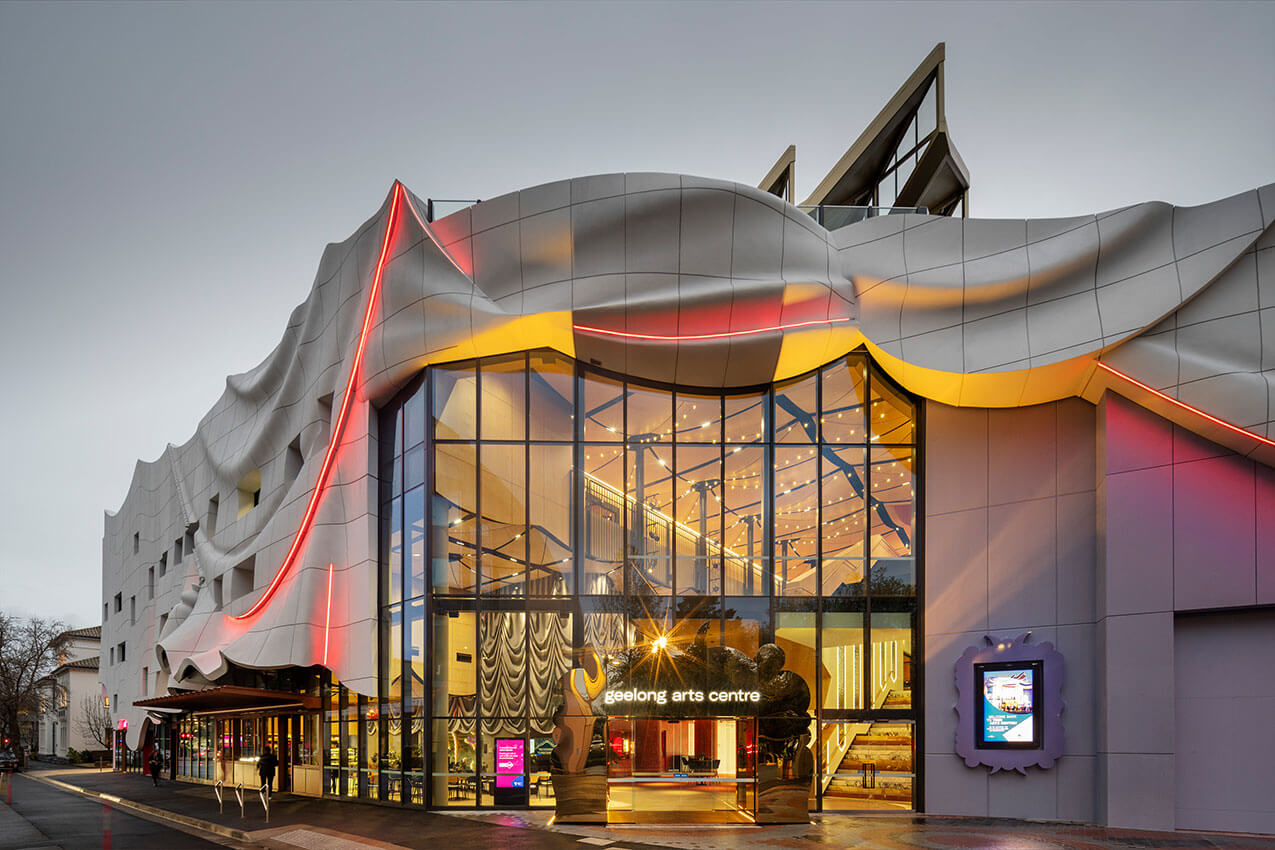
2024 National Architecture Awards Program
Geelong Arts Centre (Stage 3) | ARM Architecture
Traditional Land Owners
Year
Chapter
Victoria
Category
Public Architecture
Urban Design
Builder
Photographer
Project summary
Geelong Arts Centre Stage 3 is a $150m centrepiece for the arts and entertainment community of Greater Geelong. It serves as the final component in the revitalisation of the former Geelong Performing Arts Centre, a transformation envisioned in the 2003 Master Plan.
ARM Architecture commenced design work on this significant addition in 2019, with the completed project unveiled during a grand gala event on 18 August 2023.
Stage 3 comprises two new state-of-the-art venues (a 550 seat multifunctional theatre, named the Story House, a 250 seat ‘warehouse’ style performance space, named the Open House), café, and a full array of backstage amenities and support spaces. All this adding to the existing 875 seat Playhouse Theatre and Stage 2 studios, making it the largest regional performing arts centre in the nation.
2024 National Architecture Awards Accolades
2024
Victorian Architecture Awards Accolades
The Marion Mahony Award for Interior Architecture (Vic)
National Jury Citation
The interior architecture of Geelong Arts Centre reimagines the traditional idea of a theatre by embracing a more inclusive and accessible approach.
Audiences entering the building step behind the curtained external facade. The animated interior is a feast of theatrical reference, and the audience is emboldened to engage with performance. The tent-like timber ceiling is reminiscent of a big top, enhancing the spatial narrative and paying homage to early travelling circuses. The grand stair, highly detailed, serves not only as a functional element but as a dynamic stage for side performances. These deeply referential design elements are deployed with a refreshing energy and a delightful lack of pretension.
The project’s commitment to meaningful connection with Country is evident through its collaboration with Wadawurrung and First Nations artists. Each of the building’s four levels features large-scale artworks that evoke different Wadawurrung creation narratives, weaving cultural storytelling into the fabric of the space.
Performance spaces are highly functional and the flexible studio space opens to the street, enabling a variety of new performance modes and possibilities. Well-resolved support spaces provide efficient connections and flow within the building.
The bold and evocative interior architecture of Geelong Arts Centre is an inclusive celebration of creativity and storytelling, inviting audiences to both witness and partake in unique cultural experiences.
Victorian Jury Citation
The Marion Mahony Award for Interior Architecture
Shedding pretension with its street transparency, tight bombastic thresholds and a literal sense of entering behind the curtain, Stage 3 of the Geelong Arts Centre extends a playful, welcoming invitation to the public to engage with theatre. Careful attention to the program and the experiential parade through the building signal and reinforce this message. Beginning with an entry linked to a relaxed street–edge cafe, adjacent to the cinematic, immersive ground foyer and glimpses through the void to the tent-like draping ply ceilings, pay homage to Victoria’s early travelling circuses. Weaving co-design with Wadawurrung and First Nations artists, each of the building’s four levels evokes a different Wadawurrung creation narrative through large-scale integrated artworks. Colour saturated, highly technical, state-of-the-art multifunctional theatre spaces underscore attention to function and detail which feel effortless and joyful. Lobby spaces connect to one another through the grand entry stairs and void spaces heightening the procession experience and audience connectivity. A wonderful sense of contrast exists between the precision and performance requirements of the theatres, and that of the loose spacious lobbies, as if parts of the theatre have been turned inside out. All in all, a great deal of fun.
Award for Public Architecture
The juxtaposition of the Geelong Art Centre’s rippling, sculptural facade against the neighbouring 1979 brutalist icon of the Buchan Laird & Bawden’s Government office is an arresting visual and spatial experience.
The theatrical concrete draping energises the street, announcing a remarkable world within. It offers a welcome that is democratic, fun, and without judgment. It invites us to come in, gather, and enjoy.
In the internal world, formal hierarchies of cultural centres are abandoned, divisions removed between players and audience, between high, popular, entertainment, circus and other arts; the dazzling gender-inclusive restroom emulates the multiple–level foyers as the pre-eminent space for people watching. Spaces operate as theatre/cinema sets, transforming just as theatrical forms metamorphise.
The Geelong Arts Centre is anchored by two theatres, each with its unique significance. The Open House, a 250-seat space, evokes the grandeur of a memorial hall and opens to a landscape, extending the performance outdoors. The larger Story House, with a capacity of 550, is a moody, warm, velvety space, co-designed with Gunditjmara Keerray Woorroong artist Tarryn Love as the symbolic fire pit/hearth of the centre, representing the heart of artistic expression.
Inventive, ingenious, engaging, joyous: The Geelong Arts Centre is empathetic and human-focused architecture filled with collaborative voices.
Geelong Arts Centre represents not just a building, but a bold, cultural asset deeply rooted in the heart of Geelong and Victoria.
It’s a place that connects communities, transcends boundaries, and reaches far beyond our city’s limits. This new centre isn’t your typical black box theatre. It is designed to be accessible and inclusive, fostering an environment where creativity thrives, and cultural expressions are celebrated as core to life.
We’ve loved the collaboration with ARM Architecture, Wadawurrung Traditional Owners Aboriginal Corporation, and the First Nations community in the G21 region.
Client perspective
Project Practice Team
Ian McDougall, Project Architect
Andrea Wilson, Interior Design
Jeremy Stewart, Project Lead
Neil Masterton, Design Architect
Beth Solomon, Project Architect
Jenny Watson, Project Architect
Justin Fagnani, Project Architect
Dylan Li, Project Team
Sam Rice, Project Team
Toby Flaye, Project Team
Sia Malek, Project Team
Ross Liddell, Project Team
Georgia Eade, Project Architect
Norin Ahmadpour, Project Team
Stephanie Griffin, Project Team
Project Consultant and Construction Team
Hanson Associates, Acoustic Consultant
PLP Building Surveyors, Building Surveyor
Meinhardt, Civil and Structural Engineer
Taylor Cullity Lethlean (TCL), Landscape Consultant
Glowing Structures, Lighting Consultant
Development Victoria, Project Manager
Rider Levet Bucknall, Quantity Surveyor
Vivid Wayfinding, Signage
Charcoalblue, Theatre Consultants
Introba (Umow Lai), Services Consultant
MGAC, Access Consultant
Connect with ARM Architecture
