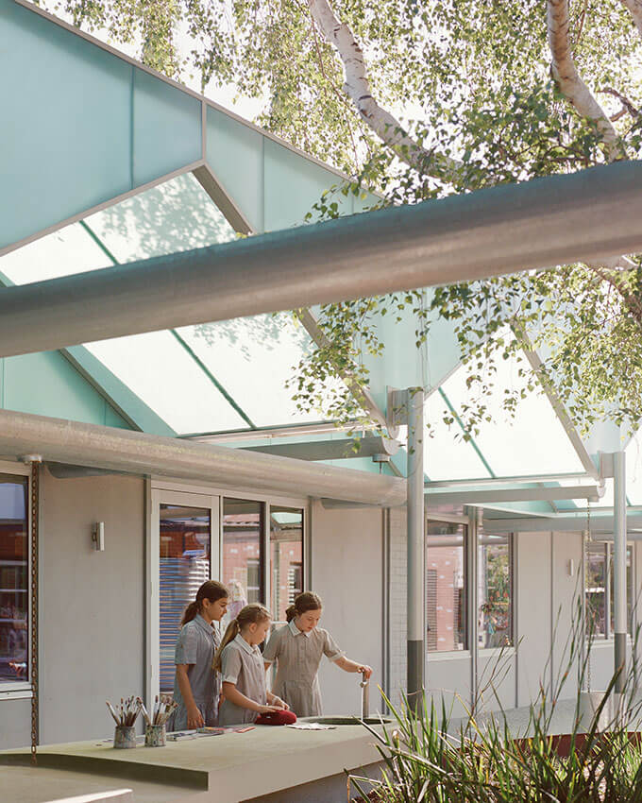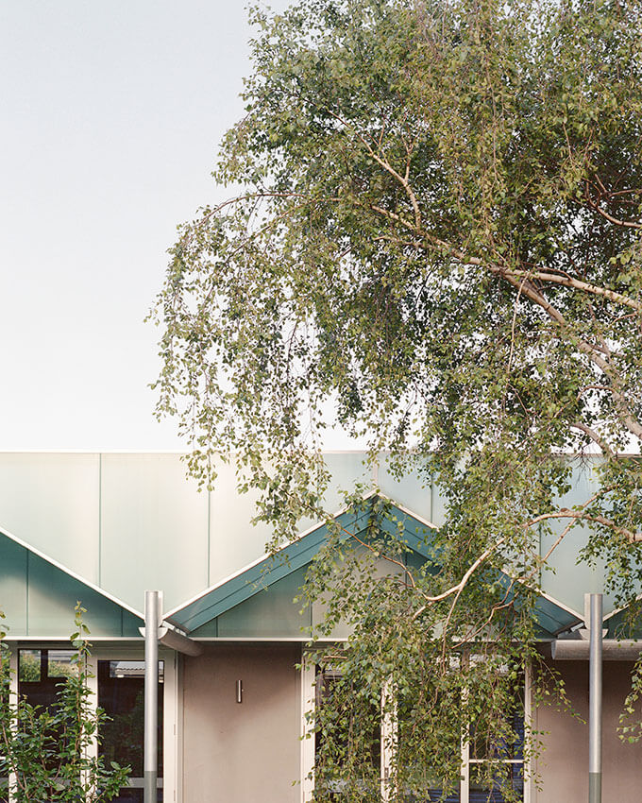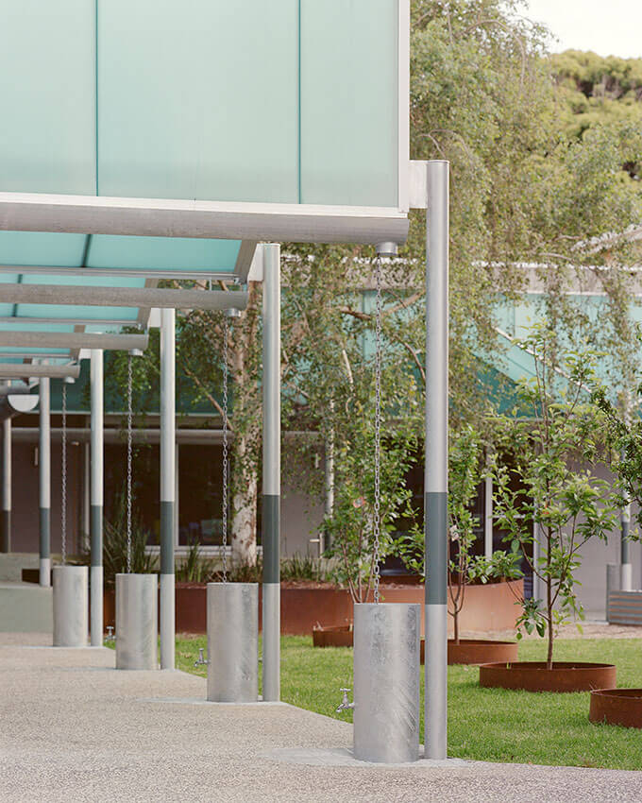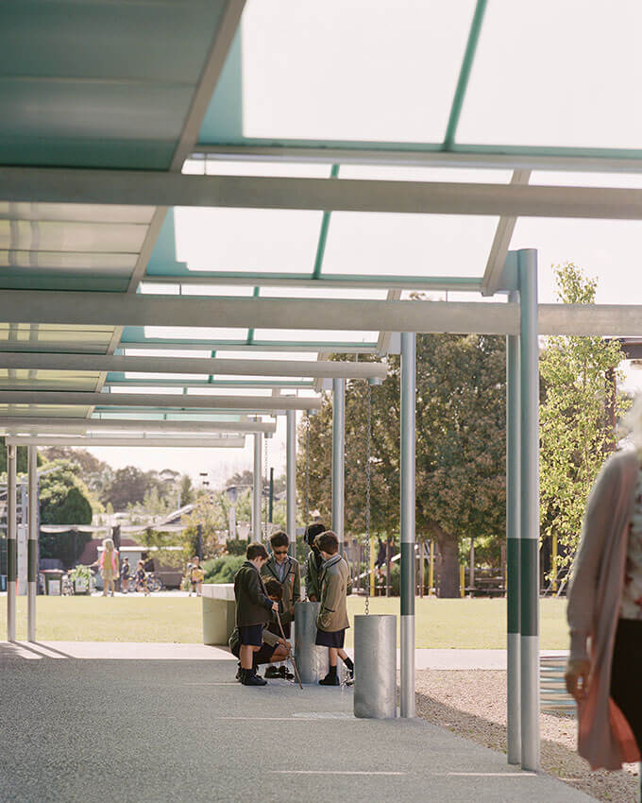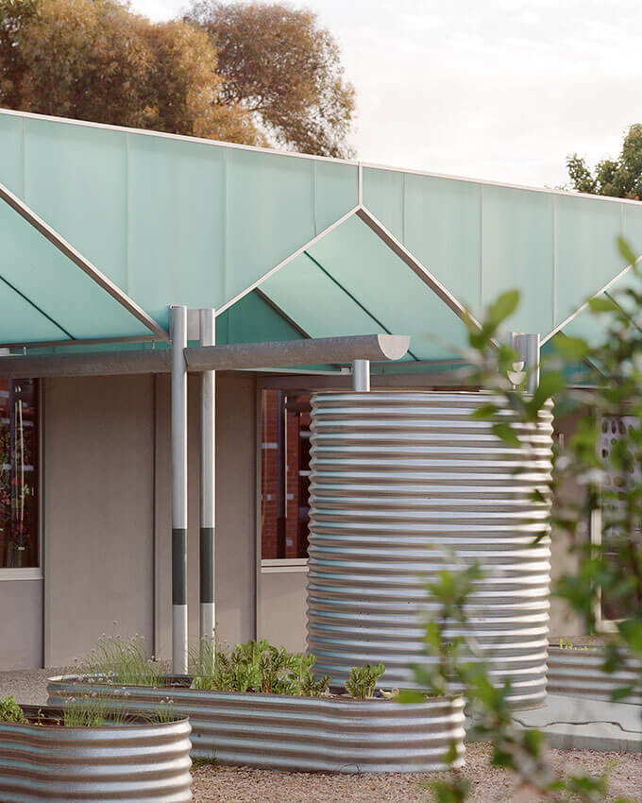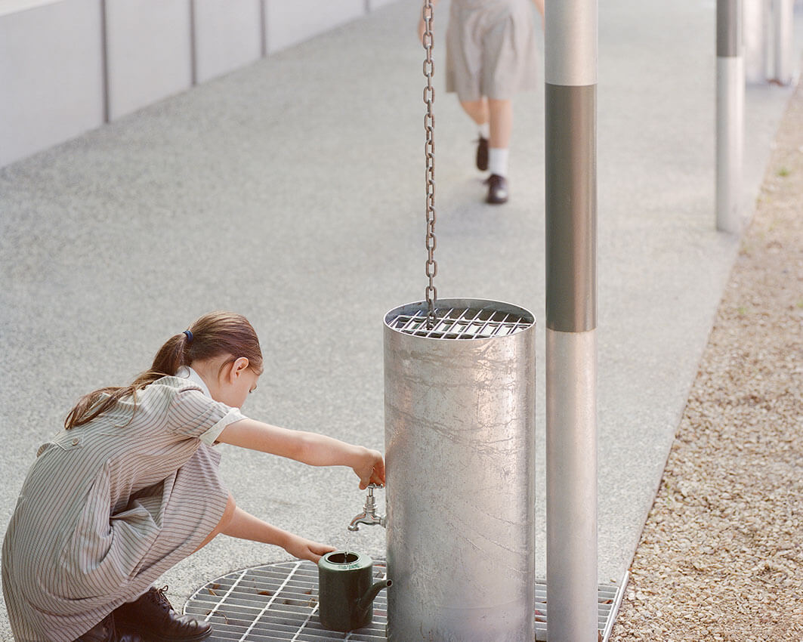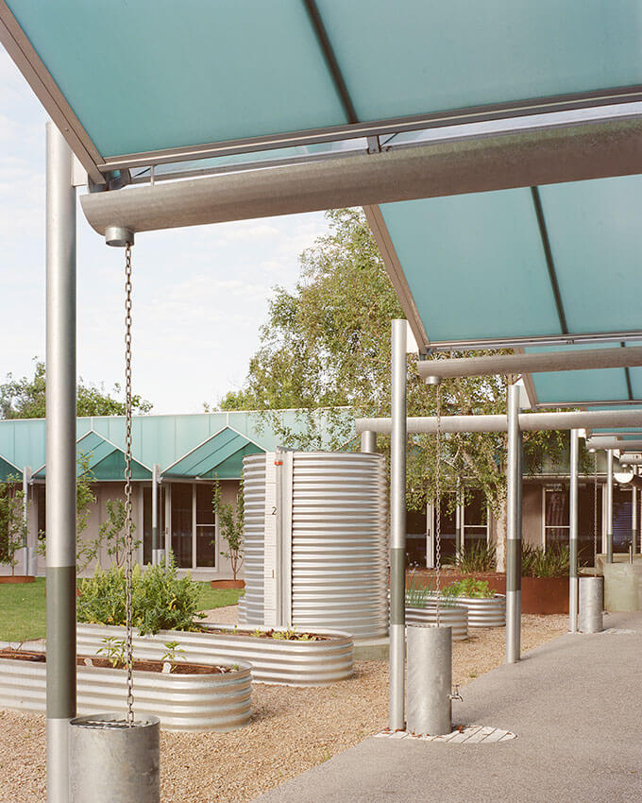Firbank Sandringham Curiosity Centre | Studio Bright
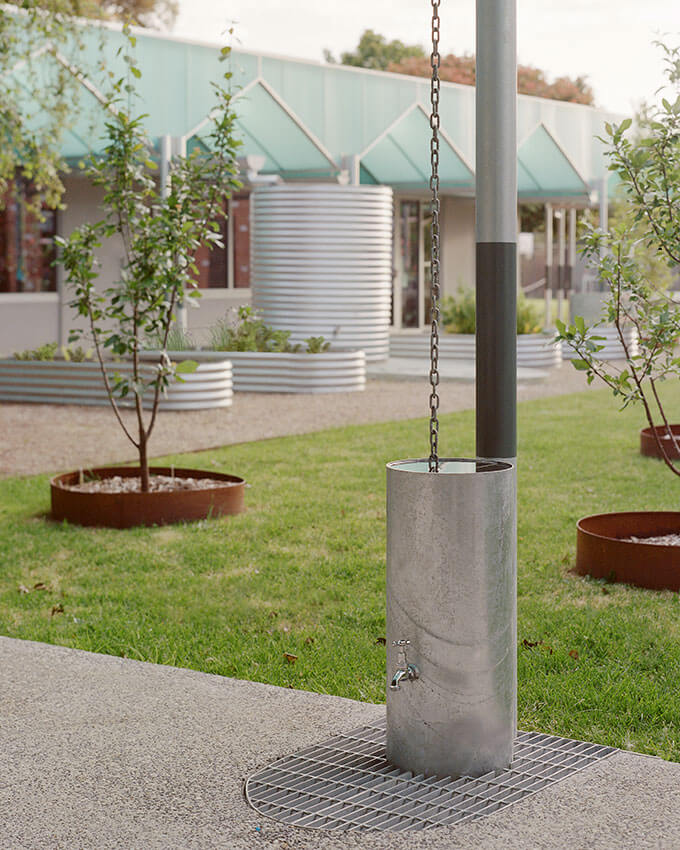
2023 National Architecture Awards Program
Firbank Sandringham Curiosity Centre | Studio Bright
Traditional Land Owners
Bunurong
Year
Chapter
Victorian
Category
Builder
Photographer
Media summary
This project enables the establishment of a consolidated STEAM precinct for Firbank Grammar School’s Sandringham Primary School campus. The precinct will bring together classes currently dispersed throughout the campus, including music, art, robotics and food technology.
This modest project aims to achieve more with less by implementing a series of carefully considered interventions to the existing buildings on-site, aiming to improve their overall performance while meeting the project’s tight budgetary constraints. A new canopy structure unifies the previously disparate buildings into a cohesive, identifiable precinct, with increased permeability and improved connections between indoor and outdoor learning spaces.
The project illustrates an approach to sustainability that sees value in the adaptive reuse of redundant building stock, and hopes to inspire the next generation to nurture precious resources. This project fosters a joyful and interactive learning environment that provides students with the skills to confront the climate crisis.
2023
Victorian Architecture Awards Accolades
Shortlist – Small Project Architecture
Project Practice Team
Amy Tung, Graduate of Architecture
Annie Suratt, Associate
Melissa Bright, Director
Robert McIntyre, Director for Design Realisation
Ryan de Winnaar, Project Architect
Tara Moore, Graduate of Architecture
Project Consultant and Construction Team
Design Guide Consultants, Building Surveyor
ECM Group, Services Consultant
R. Bliem & Associates, Structural and Civil Engineer
Connect with Studio Bright
