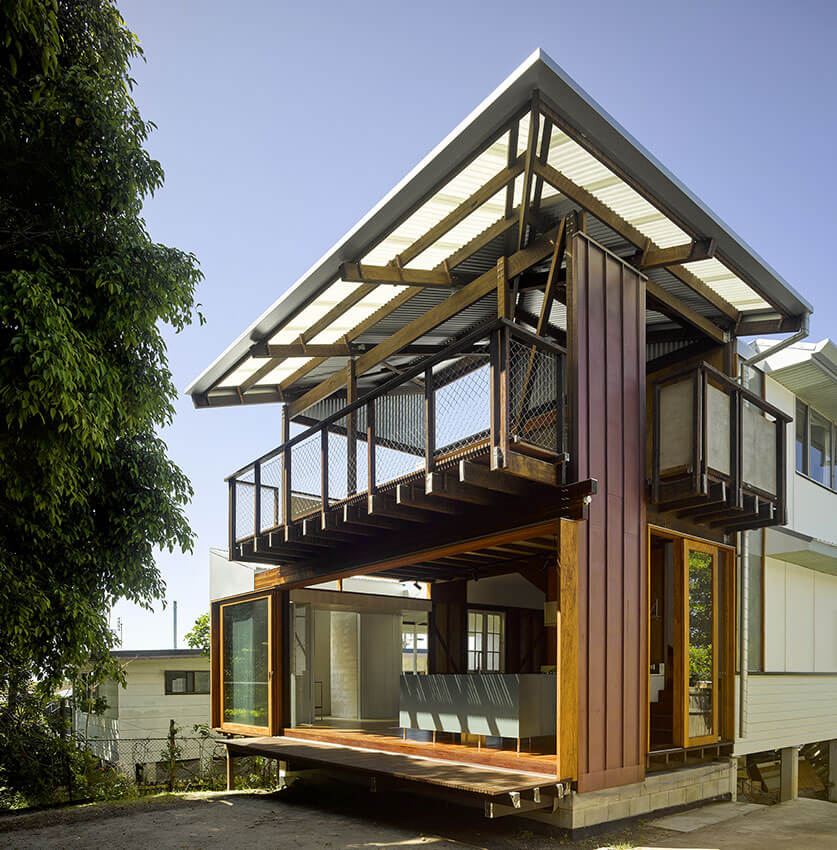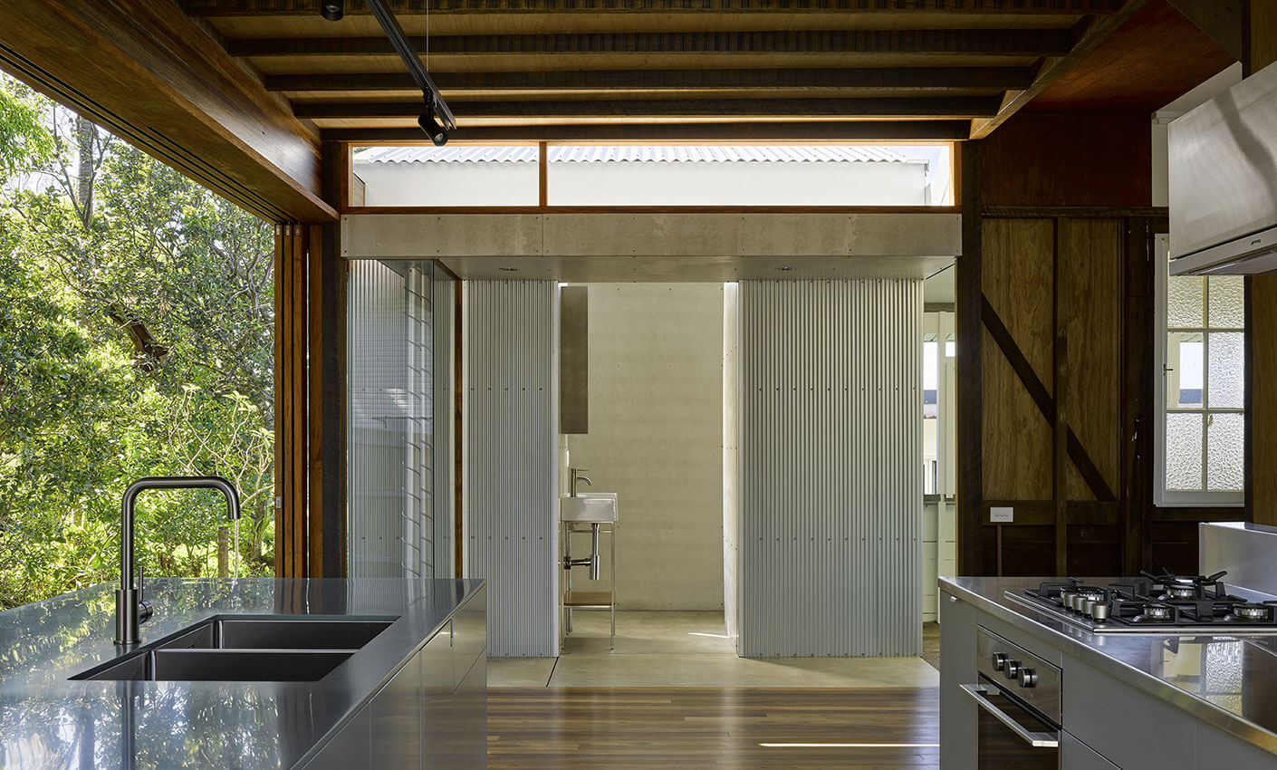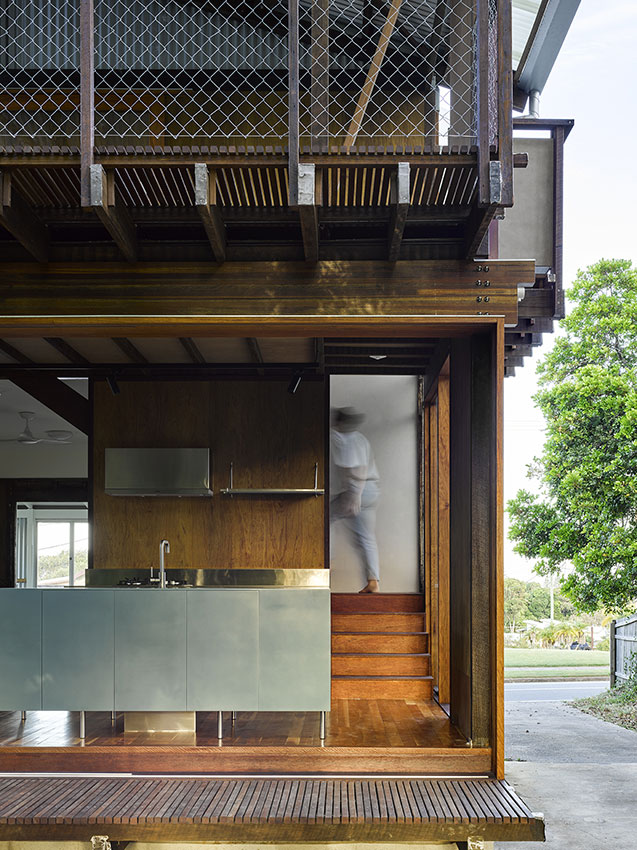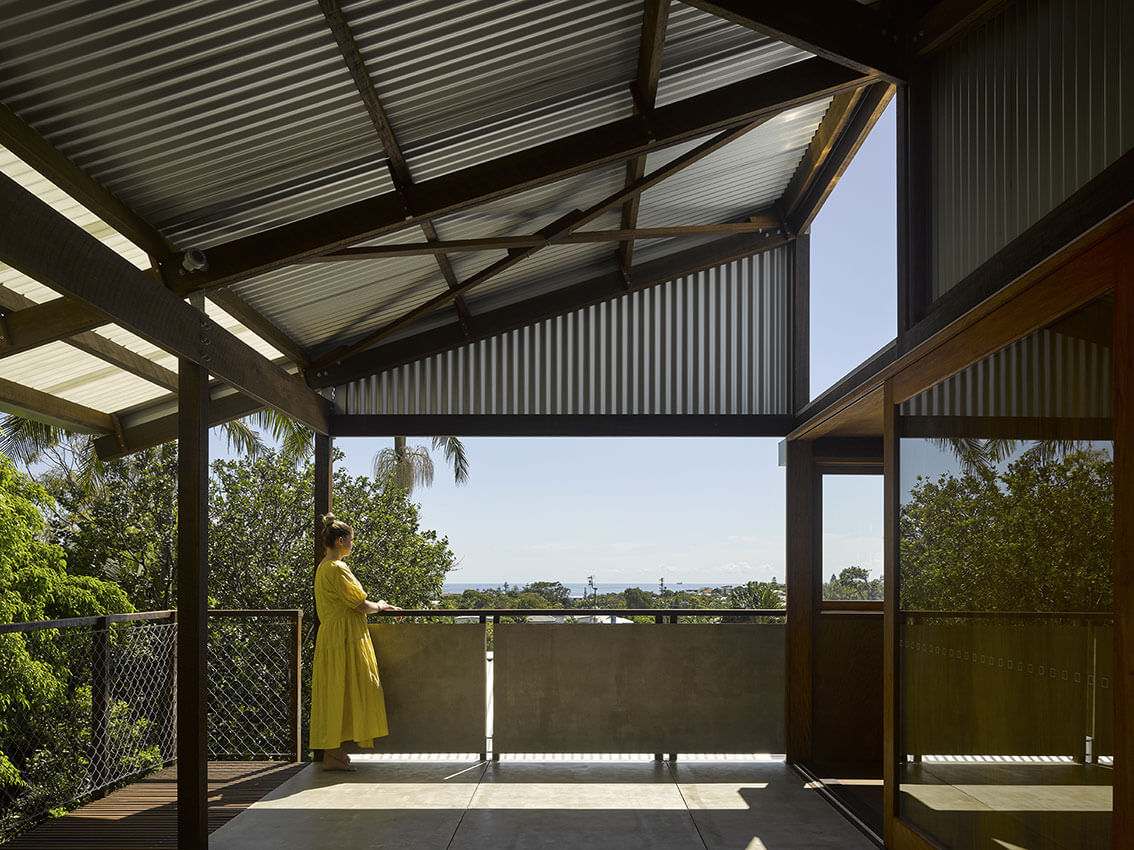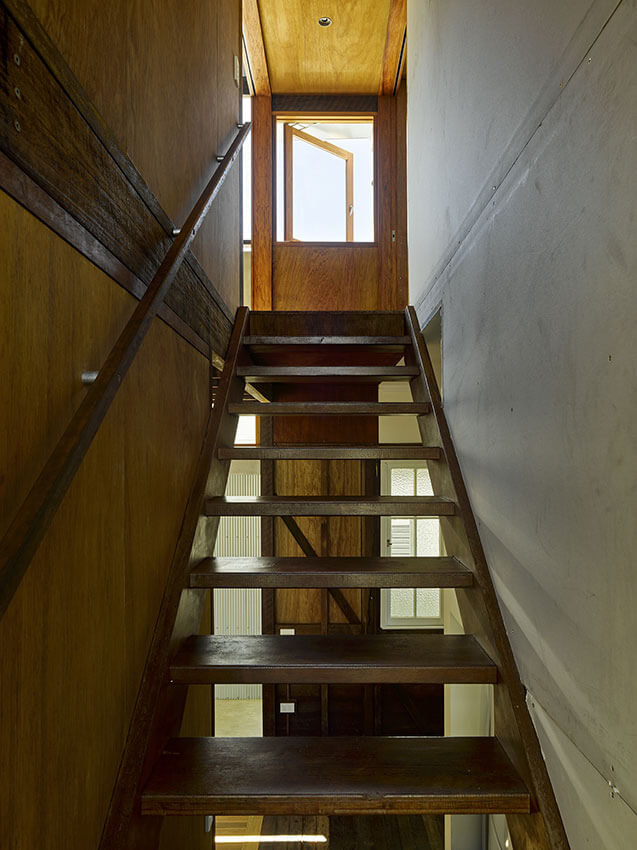Family Tree House | Phorm architecture + design

2023 National Architecture Awards Program
Family Tree House | Phorm architecture + design
Traditional Land Owners
Year
Chapter
Queensland
Region
Sunshine Coast
Category
Builder
Photographer
Project summary
Family Tree House is a set of architectural interventions grafted onto a remnant coastal character house. Protecting the house is a colossal Weeping Fig planted generations ago.
The modest plans oblige an underlying conceptual tartan grid. We identified a series of linear ‘streets’ which traverse the plan in both axes, extending out into the landscape, in an action of warp and weft, defining space and a series of solid objects or ‘boxes’ which contain the private or service program.
The gravitas of the Tree was allowed to polarised the plan, re-orientating rooms away from their traditional obligations to the street (east) and turning instead to face west into the backyard.
Our site strategy is one of respect and retention, with the architecture aspiring to connect the histories existing within the Site. Retention provides a platform for cultural continuity within communities and the valuing the living memories stored within our homes.
2023
Queensland Architecture Awards Accolades
Queensland Jury Citation
Family Tree House stands as an exemplary precedent for the preservation and celebration of character housing on the Sunshine Coast. Contrary to the local trend for large, new houses, this tiny, pre-war cottage has been reimagined through a series of small yet transformative interventions.
The architects have gone to great lengths to understand and embody the client’s affinity for the site, seeding a project which speaks deeply to the family’s connection with place. Through the rich conceptual framework of the design response, the project demonstrates a masterful ability to synthesise client brief and built outcome.
The site of many happy family holidays and occasions, the 1930s(?) house (where our parents had lived since the early 1980s), as well as the large weeping fig, still held considerable emotional attachment. So the house was renovated, not demolished, despite being in relatively poor condition.
It needed to be comfortable for an older person to access, and as a family holiday home. Considerable asbestos had also to be removed.
Extensive sea views east and north, and access to sea breezes, have been maximised. The large fig provides shade, protection from the west and a green outlook from the house.
Client perspective

