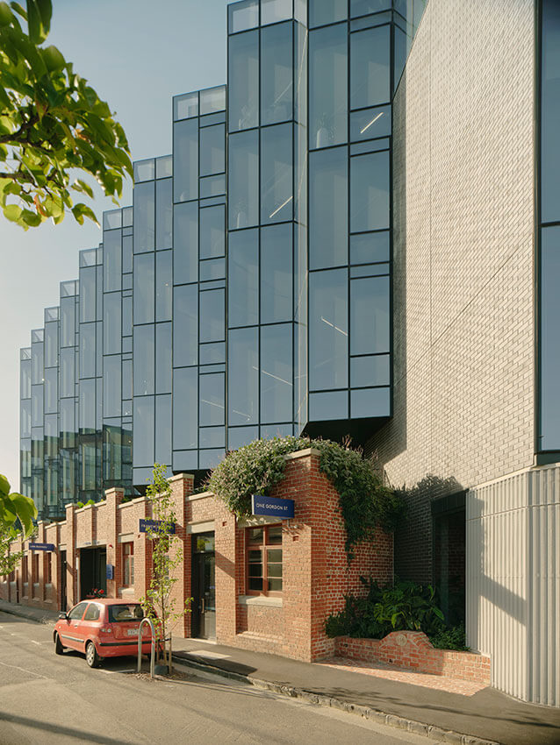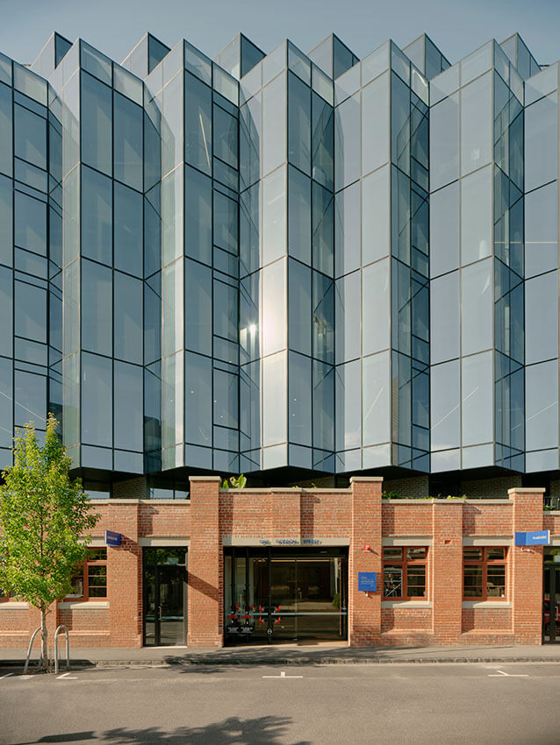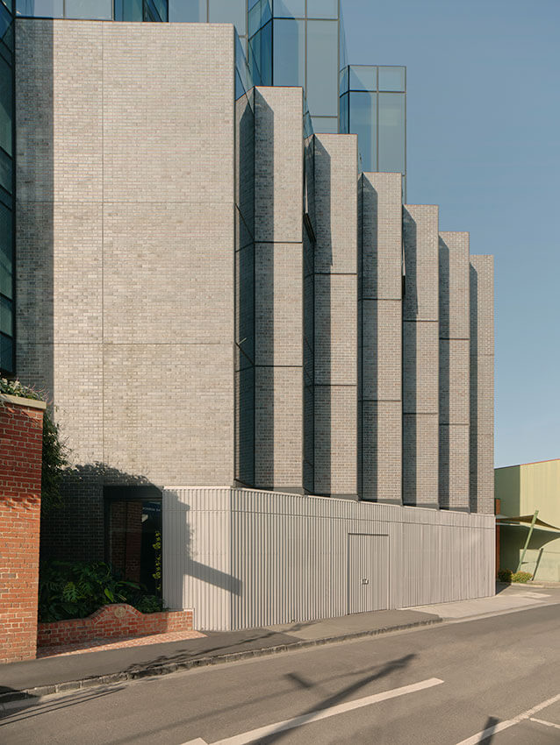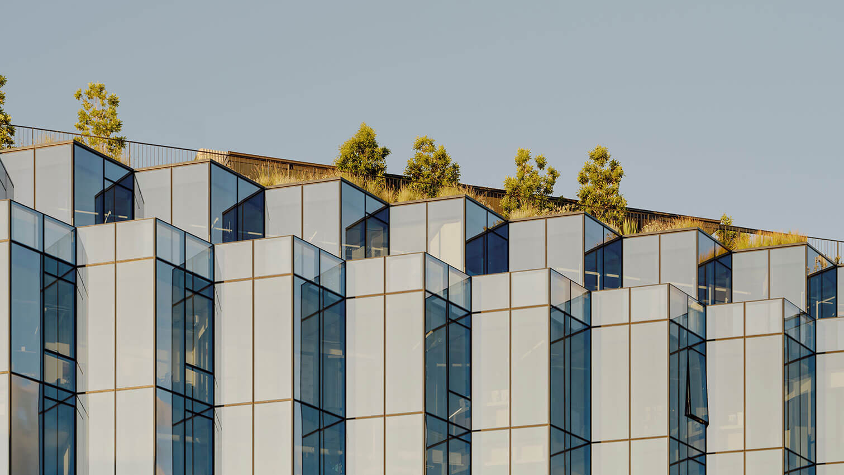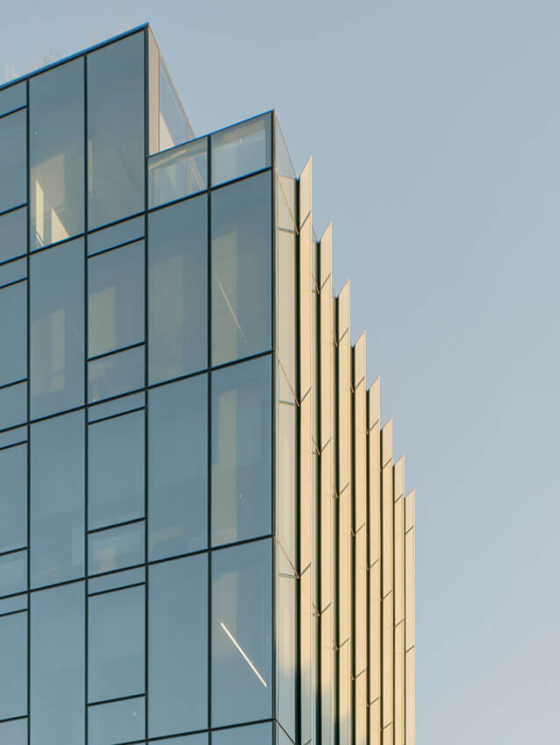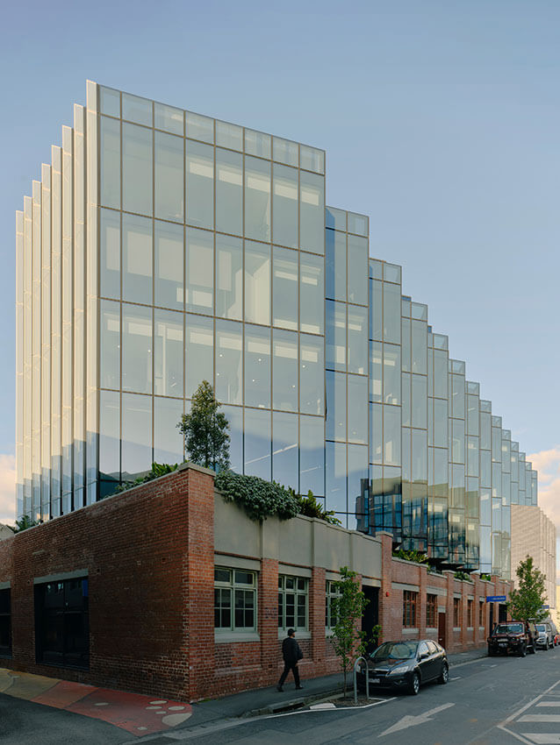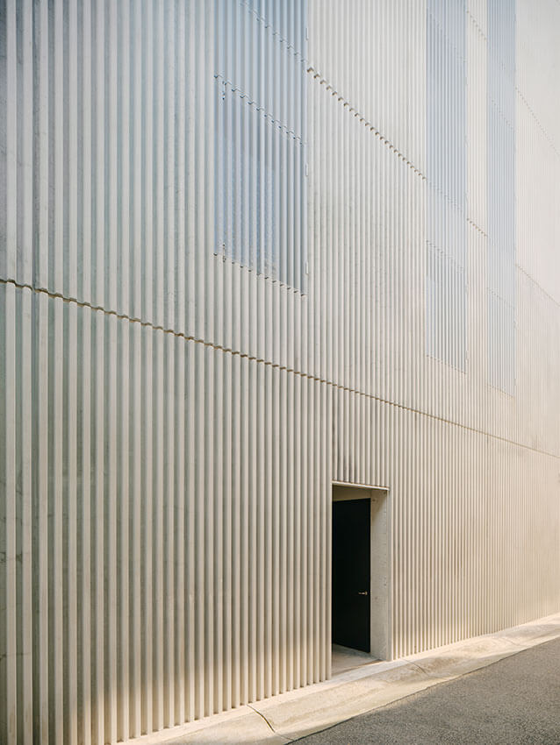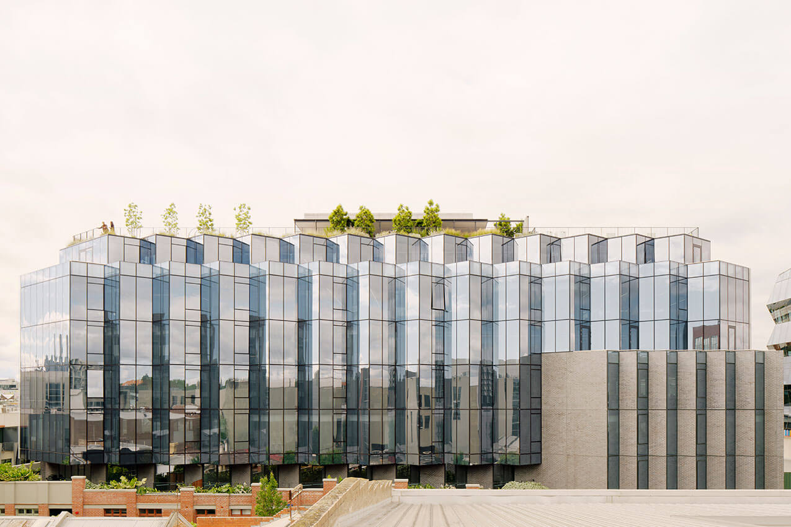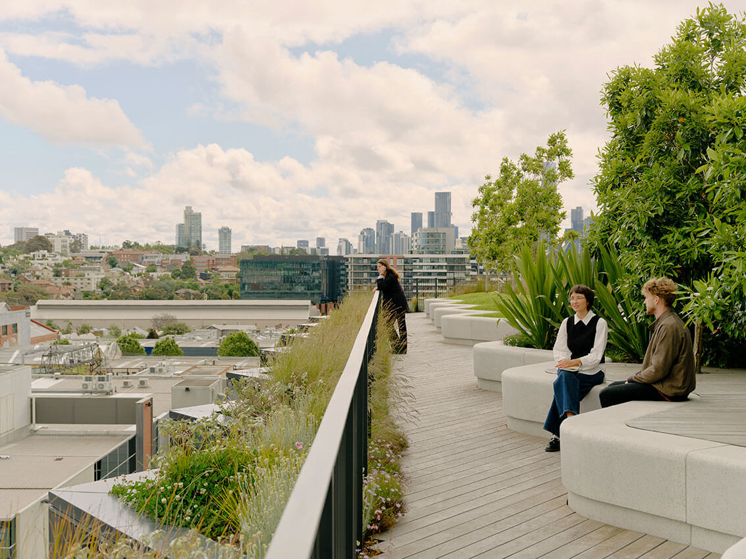Encore Cremorne | Fieldwork
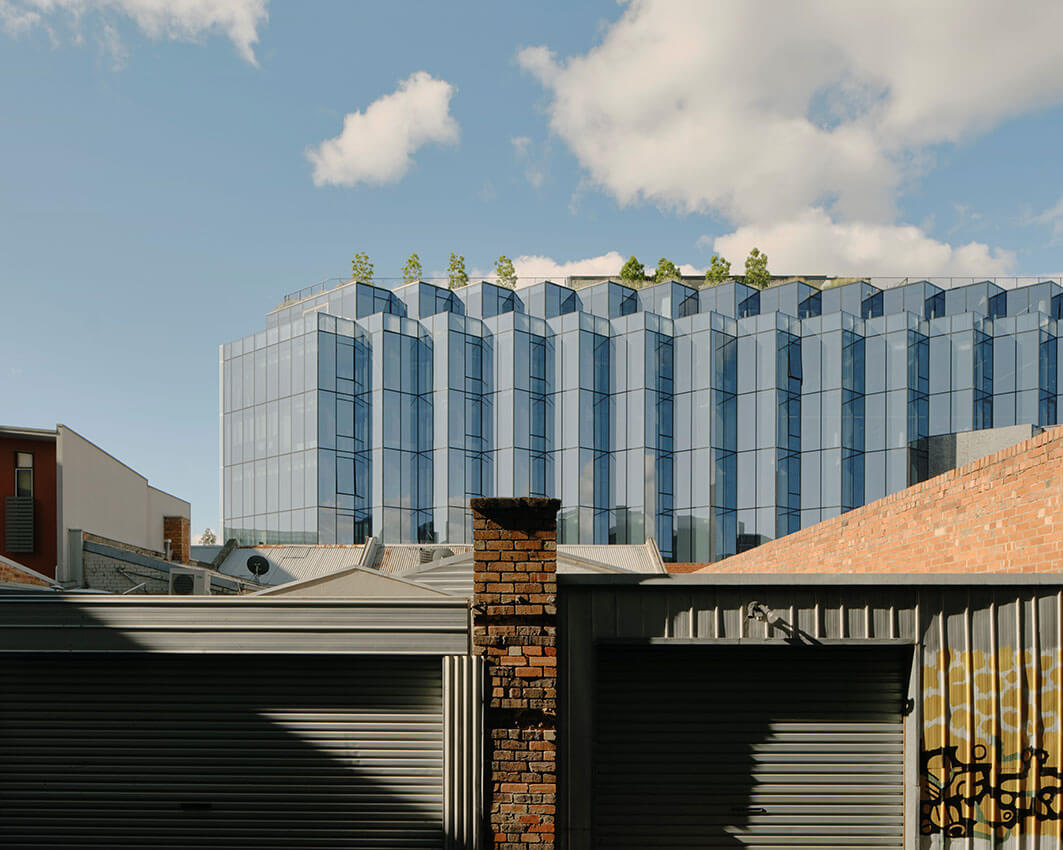
2023 National Architecture Awards Program
Encore Cremorne | Fieldwork
Traditional Land Owners
Wurundjeri
Year
2023
Chapter
Victoria
Category
Commercial Architecture
Builder
Hacer Group
Photographer
Tom Ross
Project summary
Set in the dense urban fabric of Melbourne’s Cremorne, Encore Cremorne sensitively fuses a new, 7-storey glazed office tower with the site’s existing red brick warehouse — an early 20th century Nuttelex factory and former recording studio, which has been carefully retained, restored, and built around.
In consultation with Heritage Consultant, Bryce Raworth, the warehouse’s original bricked-in windows are reinstated, and new apertures are introduced, offering multiple entry points to the ground floor spaces while improving the pedestrian interface. Collaborating with Openwork, a first-floor landscaped terrace and rooftop garden offer vibrant outdoor settings for work and leisure.
Mediating the tower’s scale against the low warehouse, Encore Cremorne’s southern elevation is articulated with a pleated glass curtain, inviting a dynamic interplay of light, shadow, and reflection. Vertical glass fins to the west provide solar shading, with the extent of glass reduced to the north, minimising heat gain.
2023
Victorian Architecture Awards Accolades
Award for Commercial Architecture
Shortlist – Commercial Architecture
Shortlist – Commercial Architecture
Victorian Jury Citation
Through a meticulous process of moulding the volume of the space, Fieldwork’s Encore Cremorne project responds to the challenging brief of delivering an office tower, with an outstanding example of urban integration.
The 20th-century brick building is carefully retained and restored, with inserted punctual openings to facilitate the new commercial activities housed within the structure. Above, the new development is composed of seven floors with a superb, pleated glass and brick facade that reflects and deconstructs the surrounding environment through a play of reflections and lights.
The volumes gracefully dance and sway, guided by delicate modulation, hollowing out at the corners, offering respite to the dense urban fabric. The wells of light they create beckon the sunlight to delicately permeate through to the narrow laneways.
The relationship between the historic ground-level building and the new volumes is masterfully harmonised, transcending their differing scales, through the carving of the interstitial spaces. The well established, jungle-like gardens at various levels of the building provide an extraordinary experience for tenants. Likewise, the generous communal areas immersed in greenery offer spaces for both conviviality and focused work.
Victorian Jury Presentation
Encore Cremorne delivers exceptional commercial amenity in the fast-growing business district of Cremorne.
The quality of the design led to a smooth town planning submission and contributed towards a successful financial and built outcome.
The high level of occupancy in the building is a testament to Fieldwork’s design and the success of the shared amenity, particularly the rooftop garden.
Exquisitely designed and expertly delivered by Fieldwork, the project sets a new standard for commercial development in Melbourne and acts as a marker of change for Cremorne.
Client perspective
Project Practice Team
Joachim Holland, Design Director – Architect
Kara Kim, Architect
Shin Kil, Architect
Tim Brooks, Project Architect
William Anderson, Architect
Project Consultant and Construction Team
Architecture & Access, DDA Consultant
Bryce Raworth, Heritage Consultant
Contour, Town Planner
Green Factory, ESD Consultant
Leigh Design, Waste Management
Mim Design, Interior Designer
Monno, Developer
OMNII, Fire Engineer
Openwork, Landscape Architect
Protest, Geotechnical
Reddo, Building Surveyor
RWDI, Wind Engineering
Stantec, Services Consultant
Traffix, Traffic
Webber, Civil Consultant
Webber, Structural Engineer
Connect with Fieldwork
