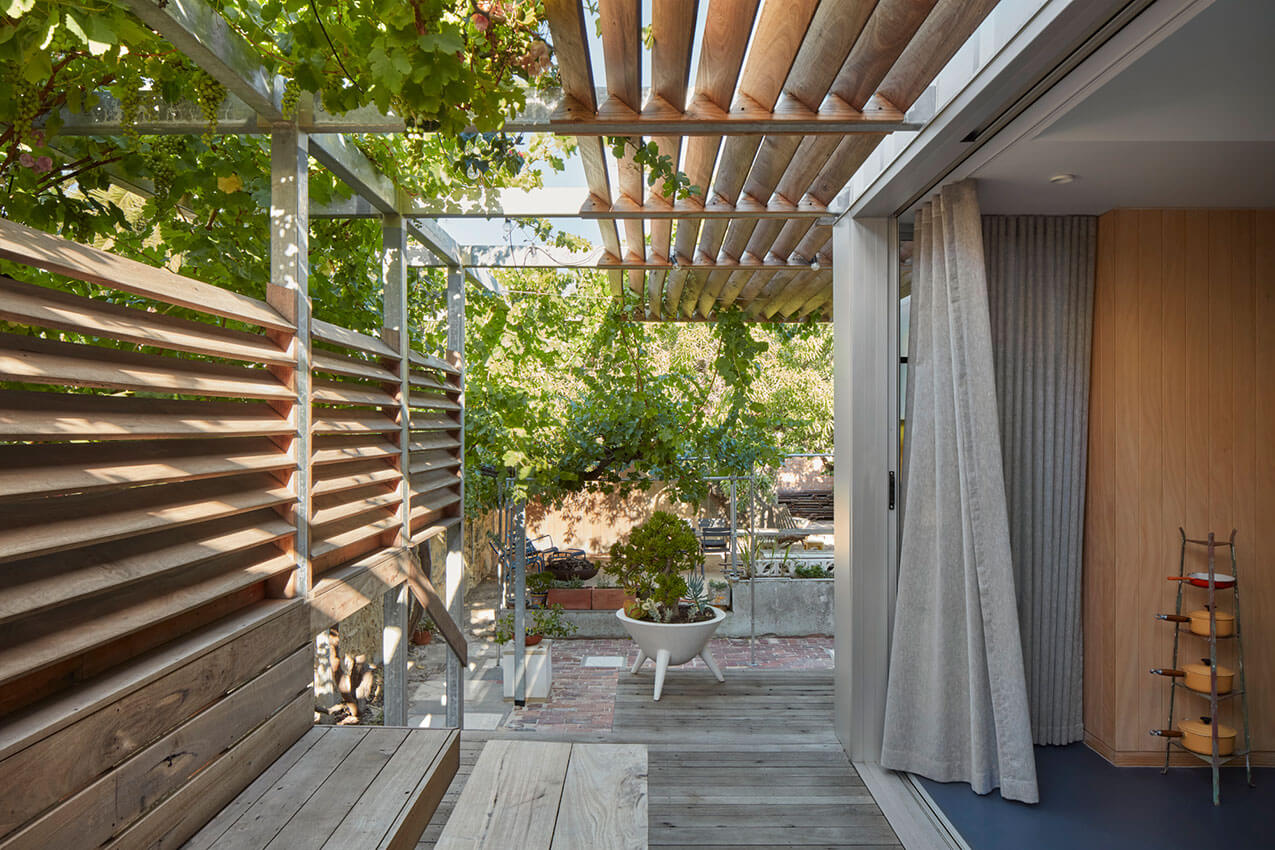East Street Alterations & Additions | Philip Stejskal Architecture

2024 National Architecture Awards Program
East Street Alterations & Additions | Philip Stejskal Architecture
Traditional Land Owners
Year
Chapter
Western Australia
Category
Residential Architecture – Houses (Alterations and Additions)
Sustainable Architecture
Builder
Photographer
Project summary
For us this project encapsulates the essence of what a modest ‘alterations and additions’ project can mean for an existing, long-in-the-tooth family home.
The home consists of three elements: a workers-cottage to the street, a subsequent lean-to and an even later two-room brick addition to the rear. It was the deterioration of the central portion that led to this project.
The heritage cottage and brick addition were retained and restored, the central lean-to carefully excised, and a new addition grafted in its place.
The new intervention has not only healed a wound, but has given existing elements new meaning and cohesion, brought environmental resilience to the overall home, and prolonged its relevance and longevity in the face of climate and evolving family needs.
It has shown that a modest investment, strategically employed, can be transformative.
Our family had lived in the house for 10 years. I had been thinking about what to do for a long time and had strong ideas about how I wanted the house to work, the detailing, cabinetry and finishes, and Phil and Yang Yang Lee did a great job, nailing the brief for us, and being happy to work with us. We are particularly happy with the lighting design that really makes the most of the beautiful forms the architects have created, and that our reworked house feels so nice and is a lovely place to spend time.
Client perspective









