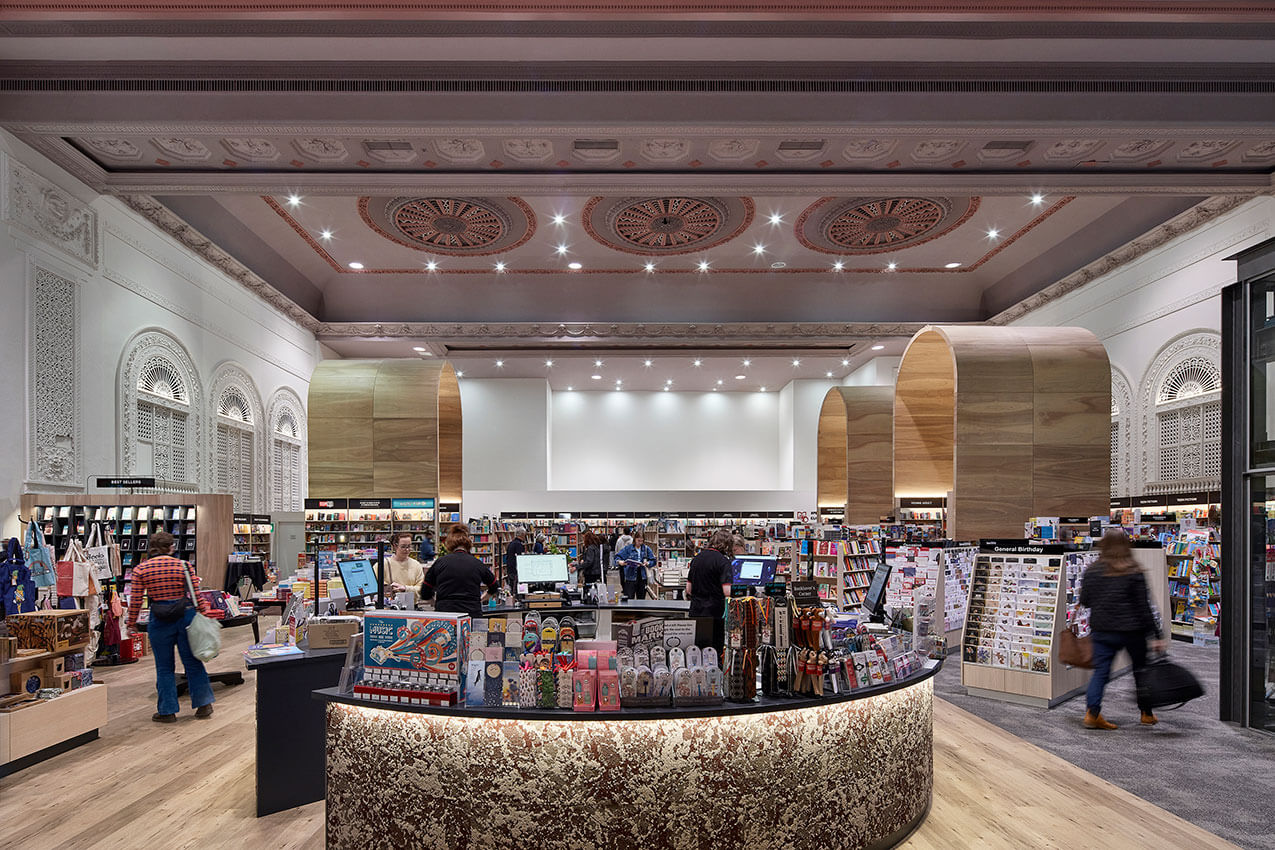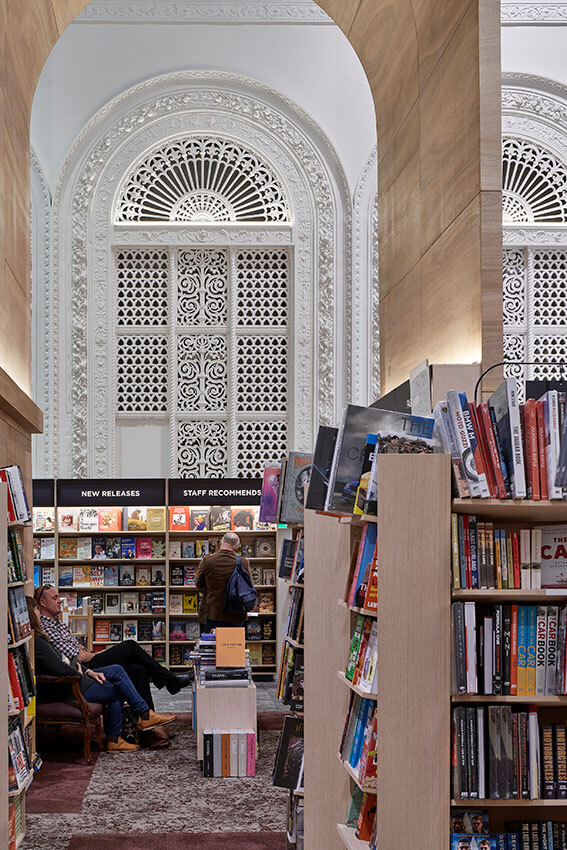Dymocks Heritage Store | Grieve Gillett Architects

2023 National Architecture Awards Program
Dymocks Heritage Store | Grieve Gillett Architects
Traditional Land Owners
Kaurna
Year
Chapter
South Australia
Category
Heritage
Interior Architecture
Builder
Photographer
GGA Staff
Media summary
Hailed as ‘Australia’s most luxurious theatre’ upon its opening in 1928, the Regent Theatre boasts many original features including the striking façade, ornate plaster and render detailing on ceiling roses, friezes and arches. The grand space makes the ideal home for Dymocks’ new Adelaide store, in keeping with their tradition of its heritage city flagship stores.
Contemporary plywood arch ‘book nooks’ mirror the grand Renaissance-style plaster arches, while the freestanding joinery avoids the heritage building fabric. Our heritage architects worked closely with the signage consultant and the Heritage Authority to balance the requirements for the heritage listed Rundle Mall façade with the demands of retail for an upper-level tenancy.
It is at once nostalgic, yet optimistic for the experience of bricks and mortar retail in an online age. This light touch fitout celebrates the building’s rich heritage and allows public access once again for a new generation to enjoy.
In an era of online shopping, Dymocks is responding with enhanced bricks and mortar retail experiences. The client was committed to celebrating the history and grandeur of the much-loved former Regent Theatre for their Adelaide flagship store.
Contemporary plywood arch ‘book nooks’ mirror the grand plaster arches and bring the interior down to human scale, while freestanding joinery with integrated signage and lighting avoids interference with the heritage building fabric. Inspired by the existing elaborate ceiling, the rich colour scheme evokes the opulence of a theatre.
The welcoming circular service counter addresses the unusual layout of lift, escalators and retail space and allows for multiple points of personalised service, a key differentiator for a physical retail outlet. Instead of typical shopfittings, restored furniture from the original theatre and antique-style dining tables provides a homely environment that invites the visitor to relax and linger.
2023
South Australia Architecture Awards Accolades
Good retail spaces are about theatre, even more important in a large space not visible from the street. GGA took what was already an impressive space with its ornate high ceilings and frieze work and came up with a design that allowed customers who enter the store from the escalators to be wowed by the architecture but then quickly draws them down to the shopfloor with the use of the wooden arches. The layout of the furniture and carpet design create clear lines of navigation that allow customers to find what they are looking for.
Client perspective
Project Practice Team
Amber Frazer-Jones, Interior Designer
Ben Van Loggem, Architect
Dimitty Andersen, Project Director | Registered Architect
Nicole Dent, Heritage Architect
Paul Gillett, Design Review | Registered Architect
Project Consultant and Construction Team
BCA Engineers, Services Consultant
BuildSurv, Building Surveyor
CPR Engineers, Structural Engineer
Elevation Design, Signage Design
Connect with Grieve Gillett Architects





