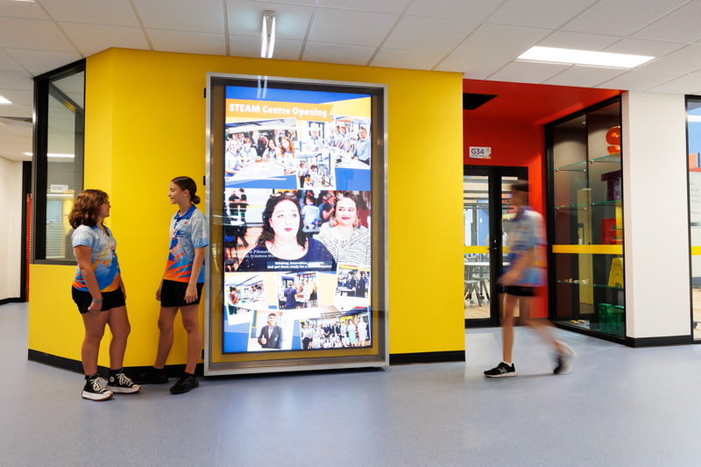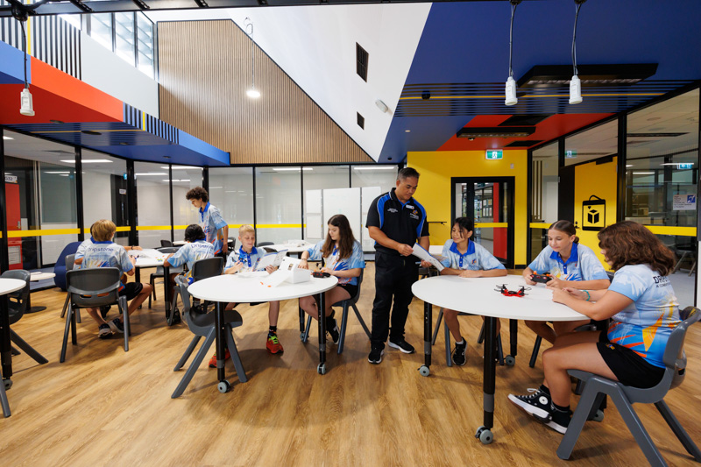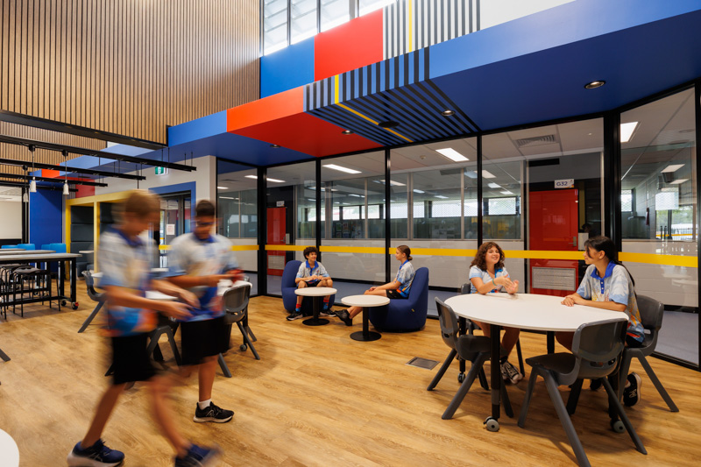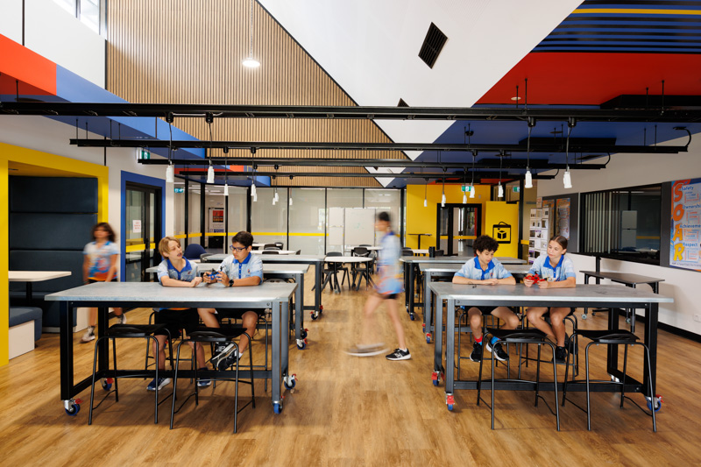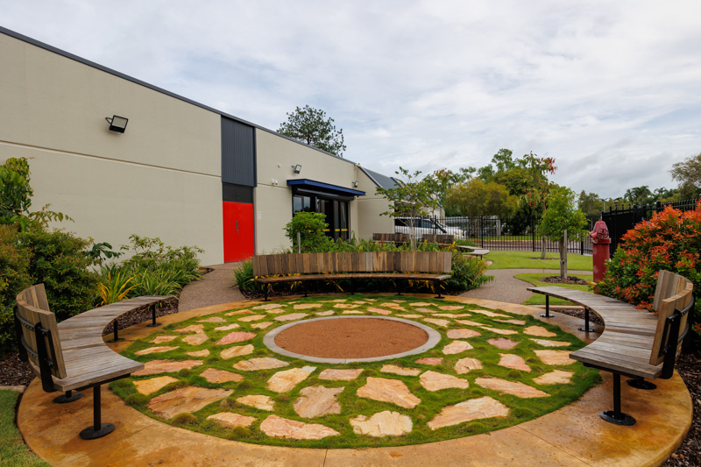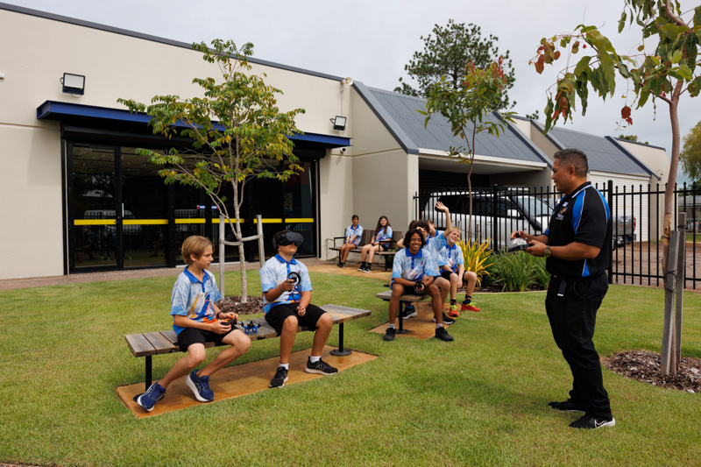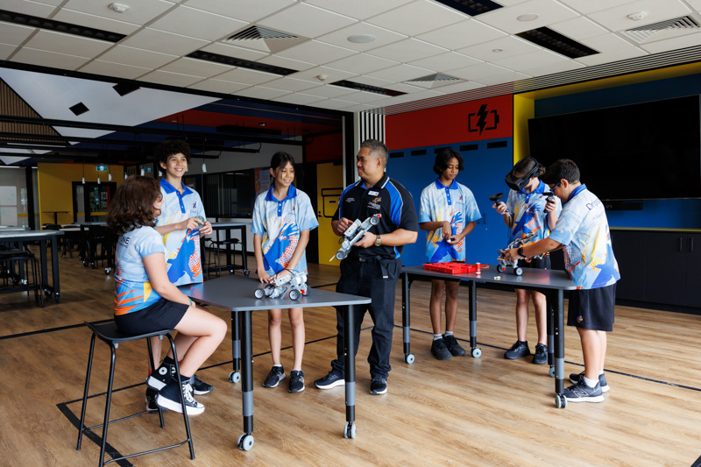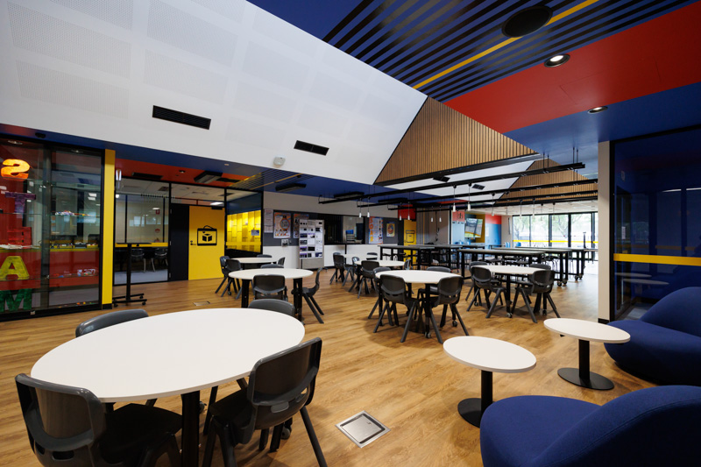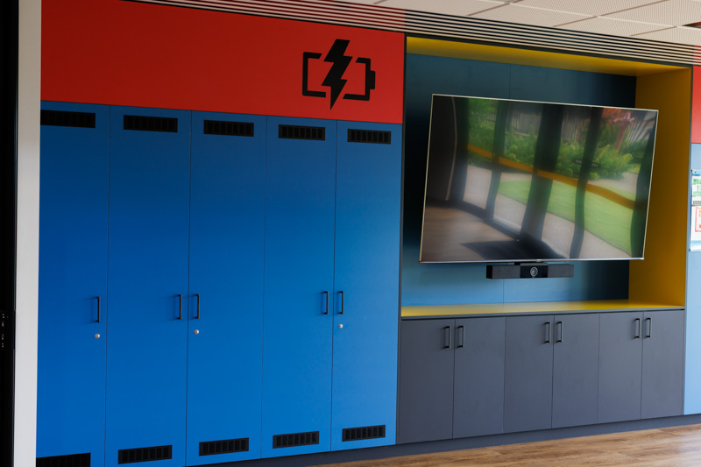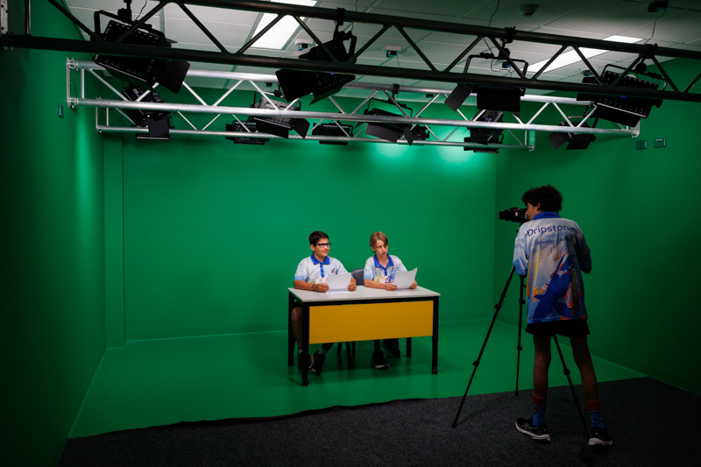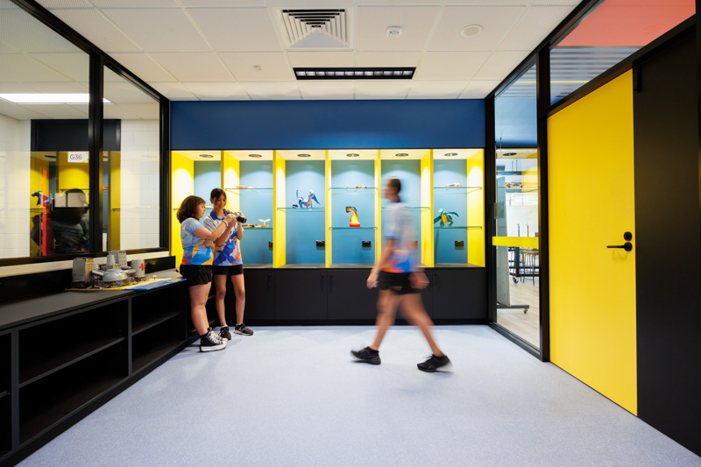Dripstone Middle School STEAM Centre | Hames Sharley NT Pty Ltd

2024 National Architecture Awards Program
Dripstone Middle School STEAM Centre | Hames Sharley NT Pty Ltd
Traditional Land Owners
Larrakia
Year
Chapter
Northern Territory
Category
Interior Architecture
Builder
Photographer
Media summary
Dripstone Middle School’s STEAM Centre represents a bold new shift in innovation and modern educational practices, promoting inquiry-based learning, collaborative peer-to-peer interaction, and cutting-edge technology.
The state-of-the-art facility fosters learning across Science, Technology, Engineering, Art, and Mathematics and features a makerspace, robotics laboratory, green room, digital printing room and outdoor learning space and yarning circle.
The makerspace is integral to the centre and provides various learning and creative environments tailored to diverse educational needs. Traditional class settings, booths for focused activities, and high tables equipped with convenient drop-down power points for hands-on learning create a dynamic and interactive space.
The new STEAM Centre is an example of excellence in educational design and is a space that nurtures exploration and experimentation and equips students with essential skills for current and future employment opportunities.
2024
Northern Territory Architecture Awards Accolades
I see an excitement in learning because of this new space as it has been purposely built to allow our students to have a space to work on their scientific inquiry, creativity, and problem-solving skills, preparing them as lifelong learners and as global citizens.
This space allows teachers to walk side by side with students as they pursue creativity and innovation when exploring new challenges and developing their creativity, innovation, collaboration, communication, critical thinking, and problem-solving skills as well as technology literacy.
Client perspective
Project Practice Team
Despina Rossides, Project Lead
Adam Prentice, Project Principal
Project Consultant and Construction Team
Pritchard Francis, Structural Engineer
Lucid Consulting, Services Consultant
Donald Cant Watts Corke, Quantity Surveyor
Bestec, Acoustic Consultant
BCA Concepts, Building Surveyor
Clouston Associates, Landscape Consultant
Connect with Hames Sharley NT Pty Ltd
