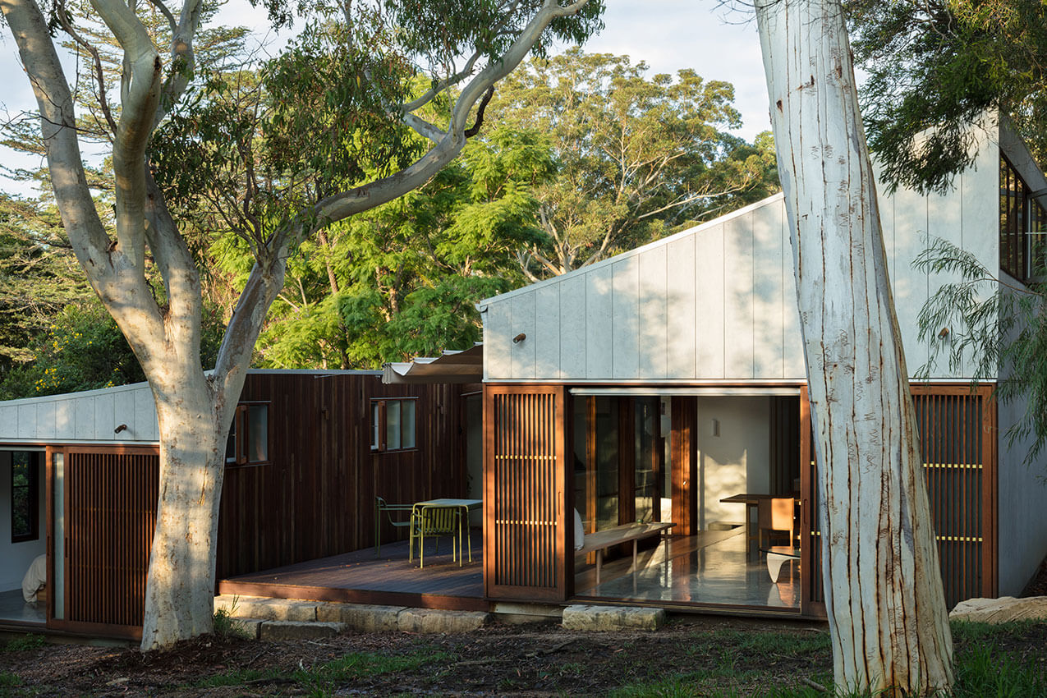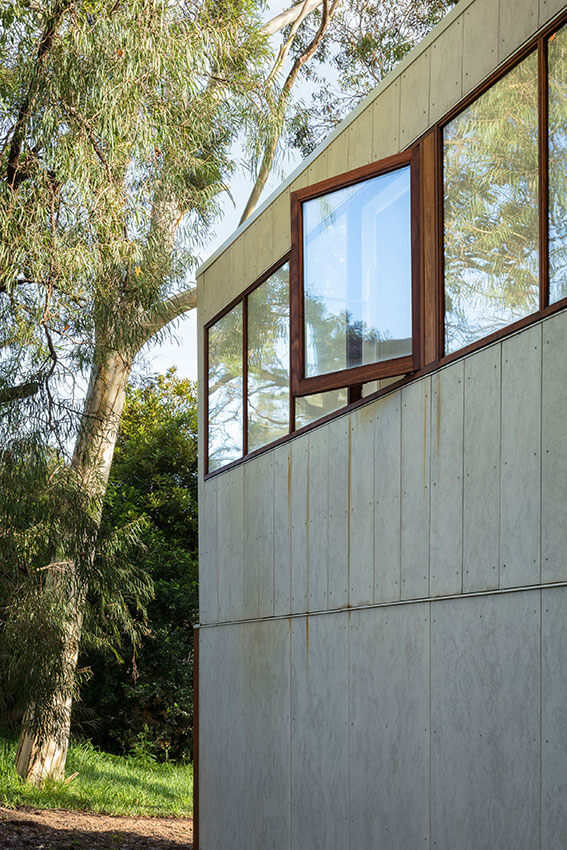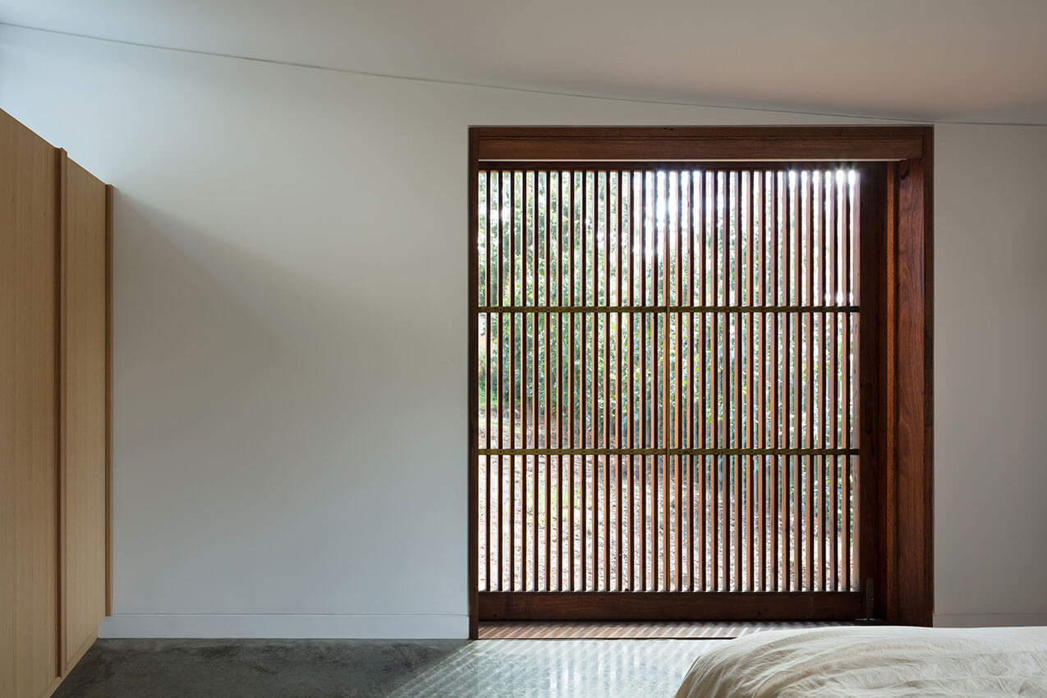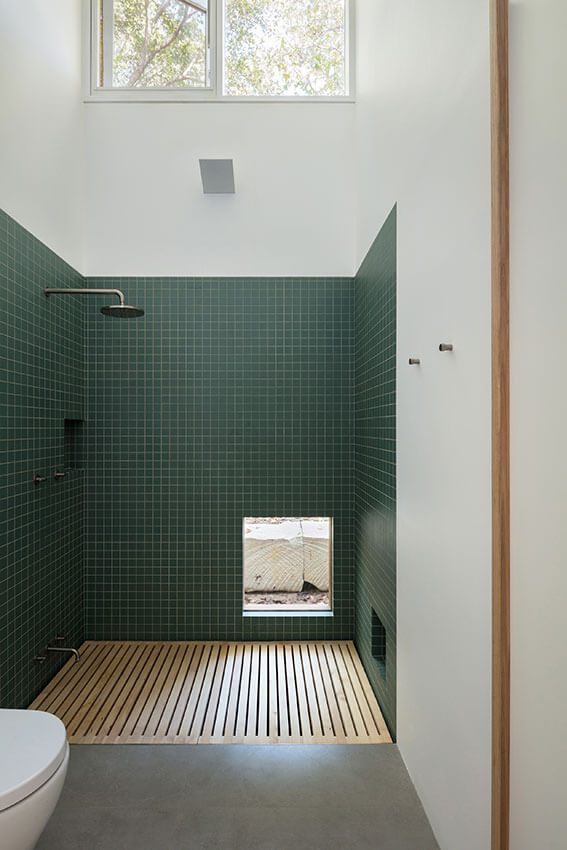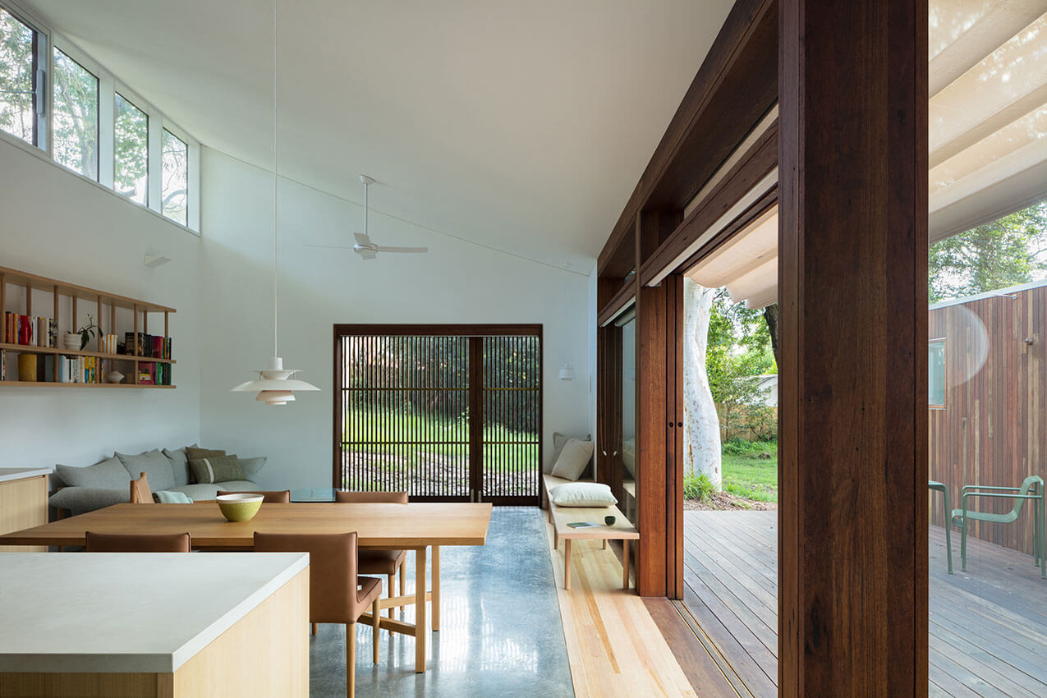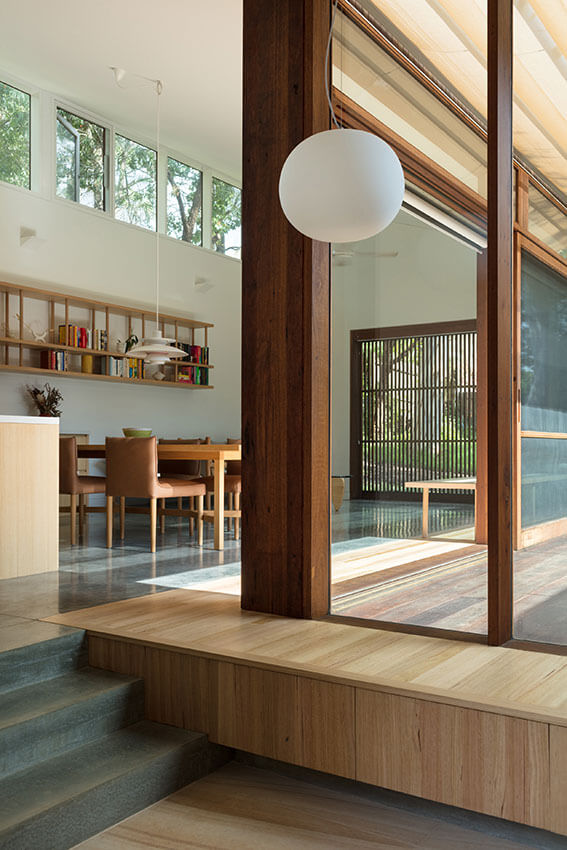Draped House | TRIAS
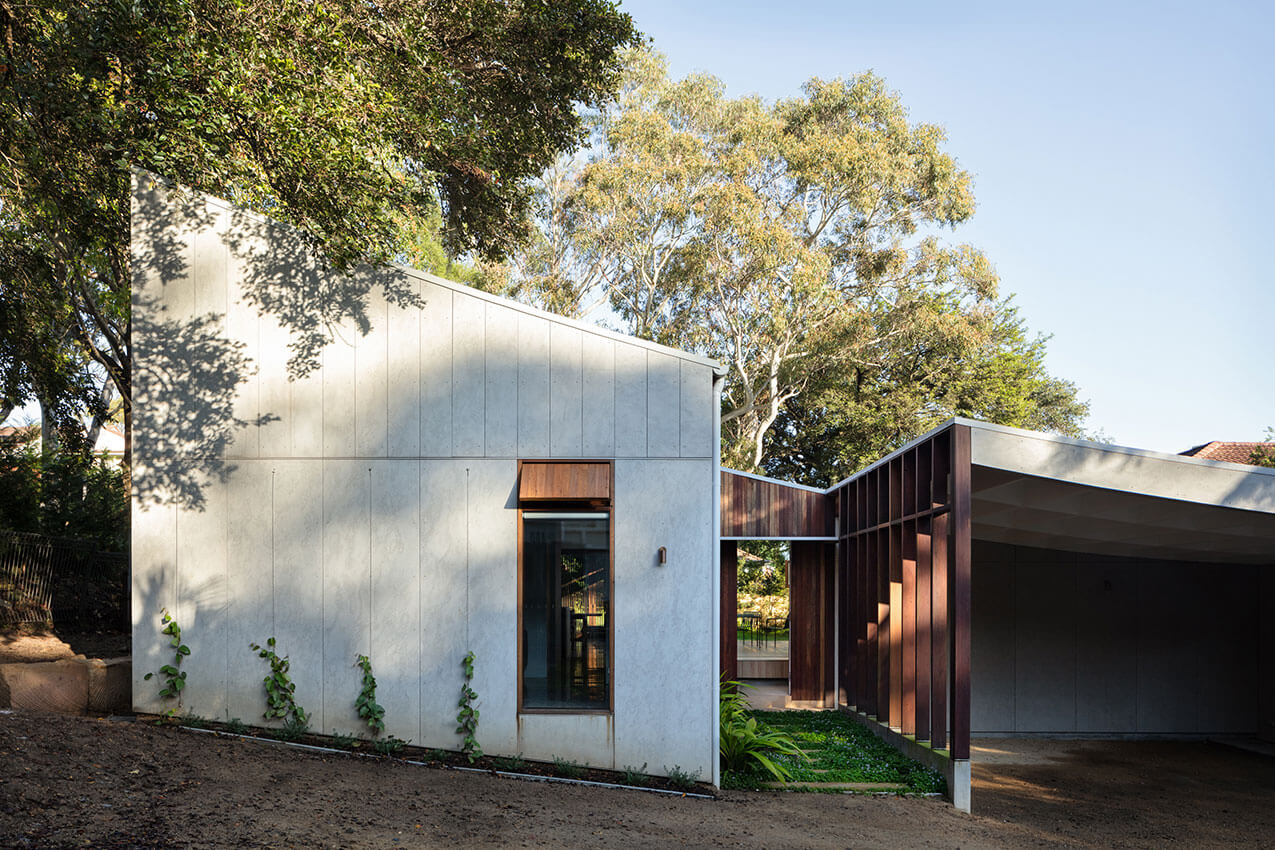
2023 National Architecture Awards Program
Draped House | TRIAS
Traditional Land Owners
Year
Chapter
New South Wales
Category
Builder
Photographer
Project summary
Draped House does not aspire to be an extraordinary work of architecture. Instead, it is a lean and reductive home that reimagines simple suburban living. It is deliberately efficient and economical, providing robust and flexible spaces, ample natural light and ventilation, and considered moments of architectural delight. The result is a humble three-bedroom home, measuring just 129sqm.
Draped House is defined by its gracefully curving roof, which mimics the sloping site. To offset the compact home, the ceiling is triumphant and billowing, welcoming soft sunlight and glimpsing neighbouring trees. Passive design principles are employed and solar panels, induction cooking and a heat pump mean the home is all-electric. Draped House is a prototype for how we could design our suburbs differently, returning to more attainable form of residential architecture. It reminds us that the suburban home doesn’t need to extend to its limits, nor be built to meet current conventions.
2023
New South Wales Architecture Awards Accolades
Shortlist – Residential Architecture – Houses (New)
New South Wales Jury Presentation
This home celebrates peace, privacy and comfort, and brings us joy on a daily basis. It sits quietly in the landscape, following the natural contours and mimicking the surrounding scribbly gums with Barestone panels and timbers. Large windows and sliding doors celebrate our native garden, offer seamless indoor-outdoor flow and minimise views of surrounding neighbours. We benefit from sustainability features including double-glazing, high-grade insulation, natural ventilation, thermal mass, heat pumps and solar panels that reduce our carbon footprint. Overall, the spaces are intuitively designed, functional, well-connected, and beautifully proportioned, with high curved ceilings offering expansiveness in otherwise modestly sized rooms.
Client perspective

