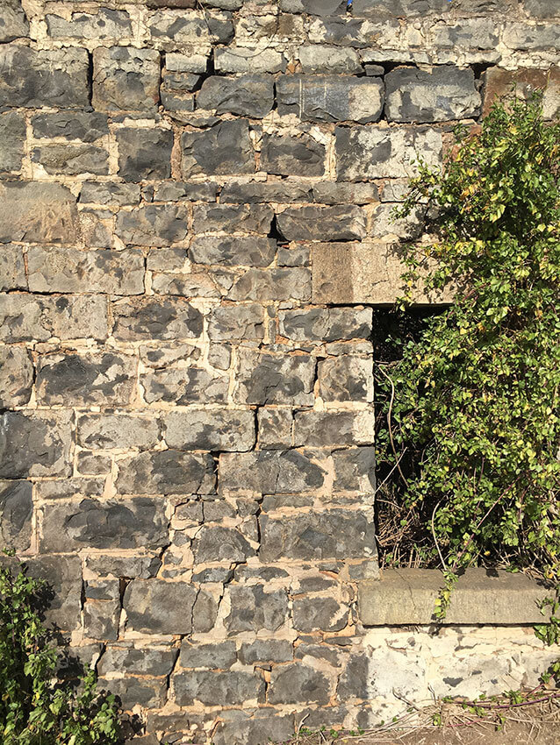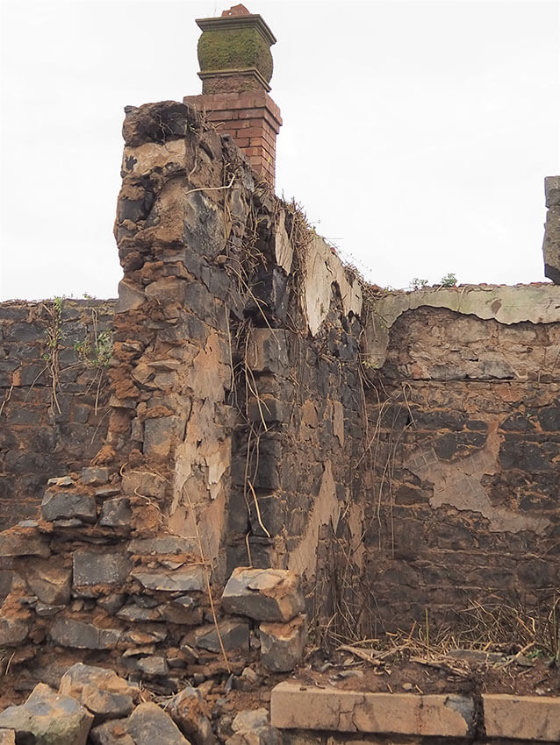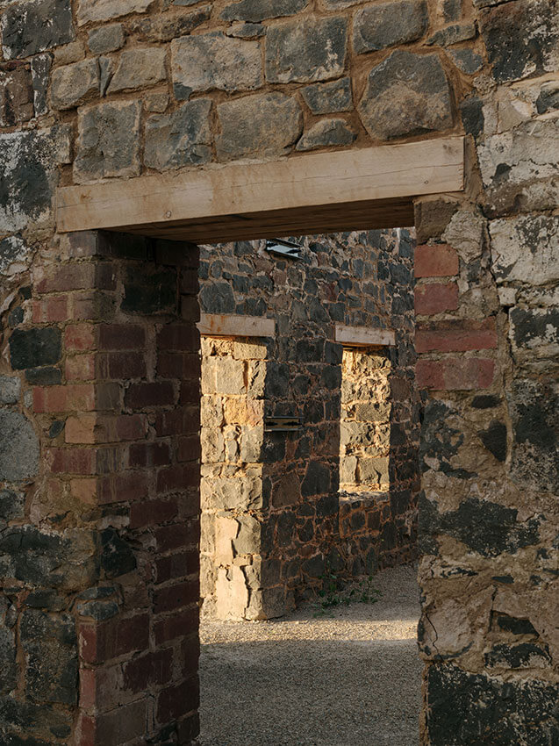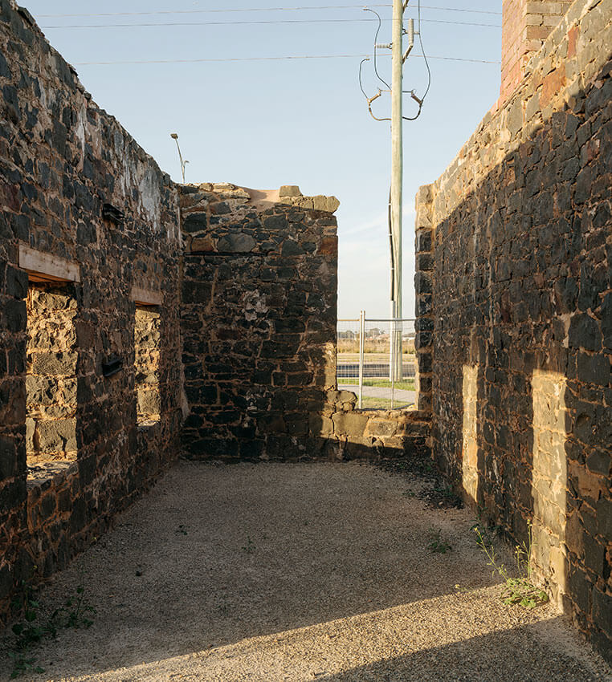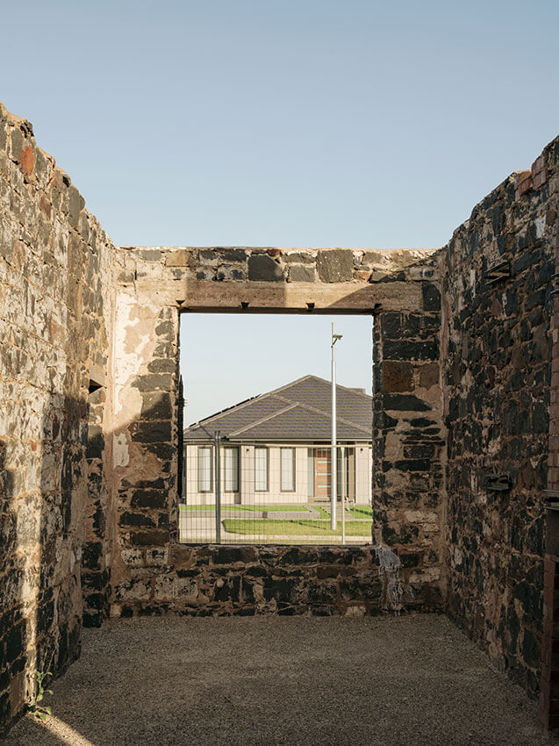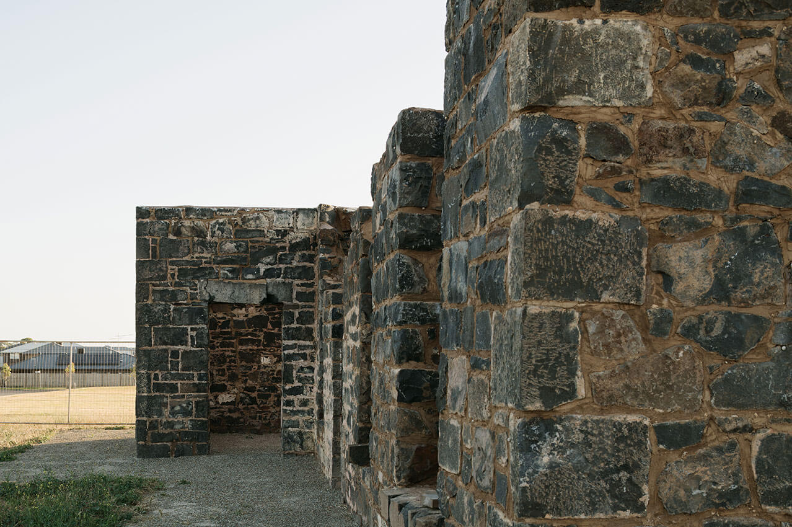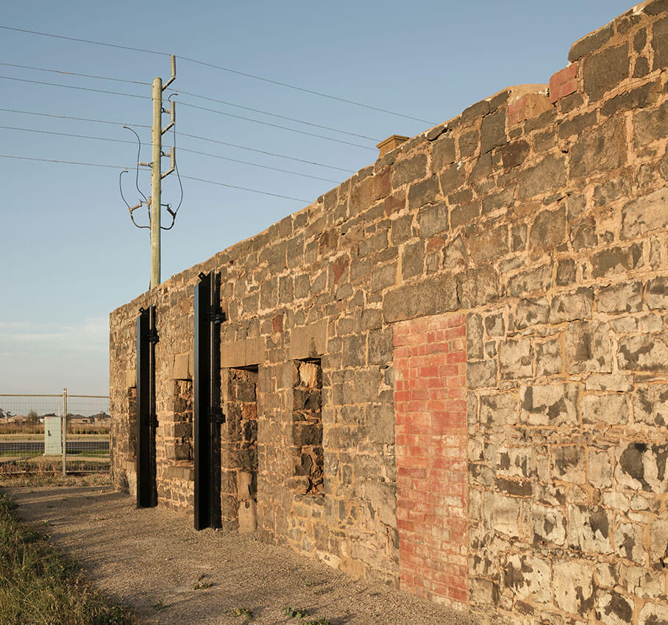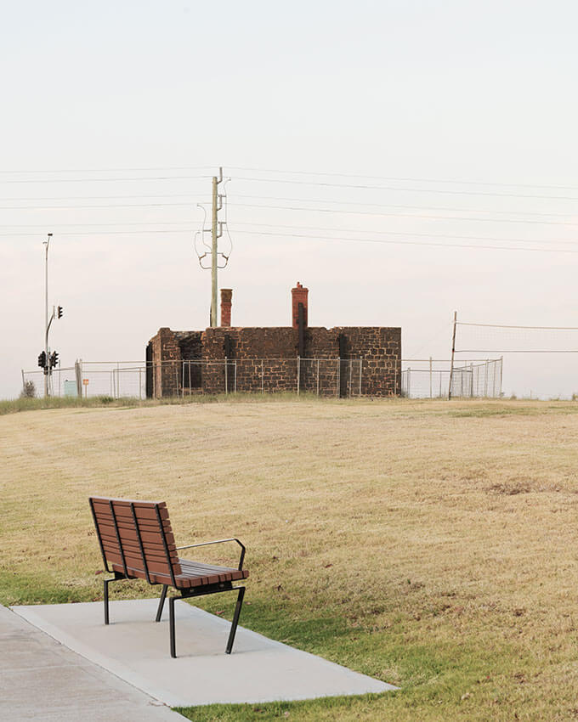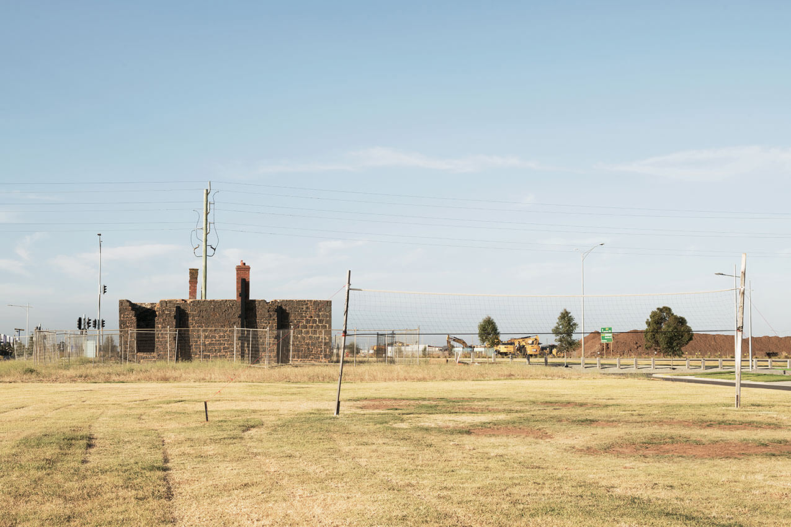Doherty House | RBA Architects and Conservation Consultants
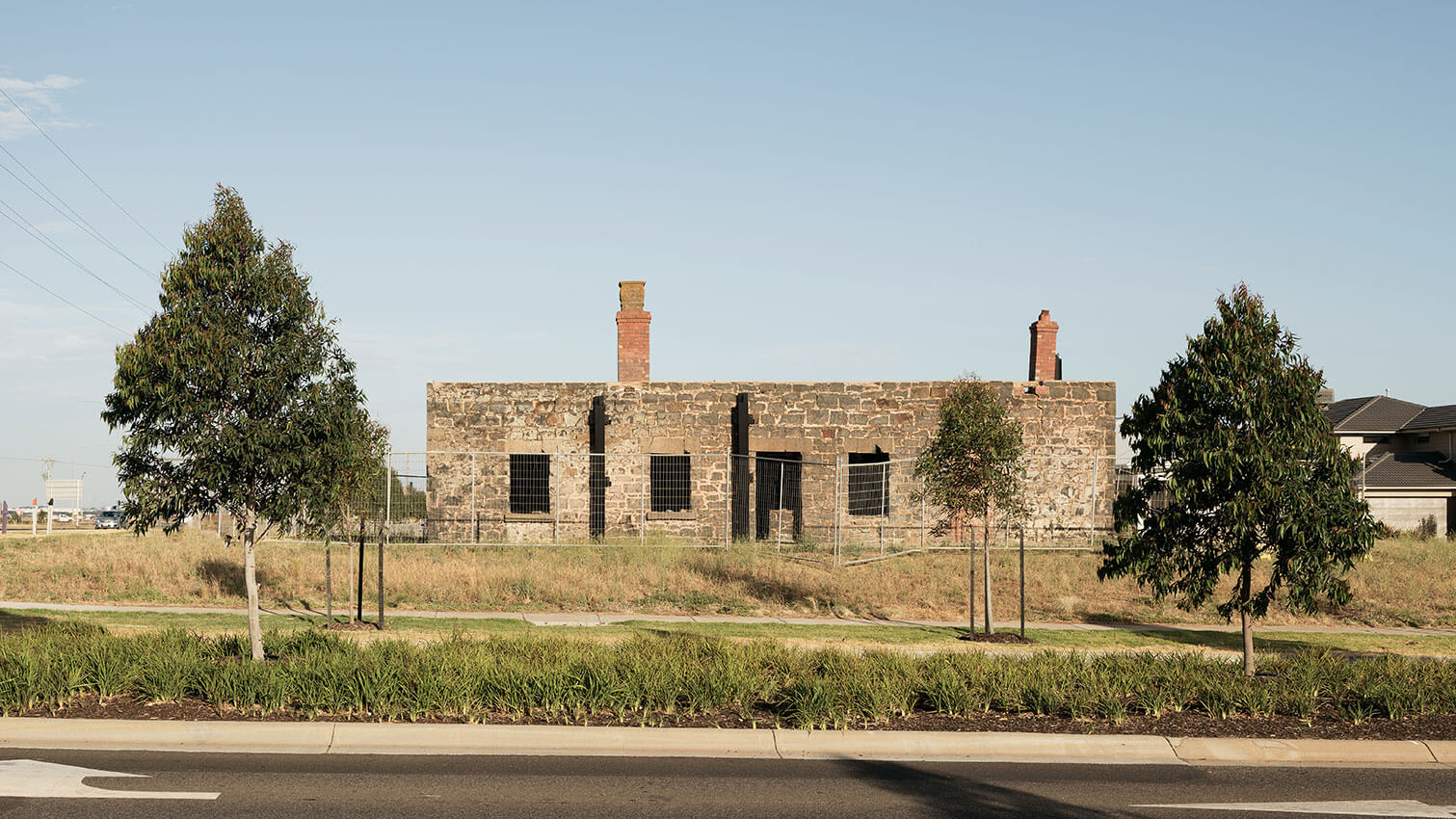
2023 National Architecture Awards Program
Doherty House | RBA Architects and Conservation Consultants
Traditional Land Owners
Bunurong
Year
Chapter
Victorian
Category
The Dimity Reed Melbourne Prize (VIC)
Builder
Photographer
Thurston Empson
Media summary
Doherty House, located in what is now suburban western Melbourne, is one of only a few remaining tangible connections to the area’s early colonial inhabitation. Constructed in the 1870s and devastated by fire in 1969, the house had been overwhelmed by vegetation and was in danger of collapse.
The required conservation works were approached holistically. Short term, the building has been stabalised and elevated to a landmark interpretive link to the area’s history. Longer term, the works allow future adaptive re-use of the structure with local stakeholders, including Council.
The approach to the conservation of Doherty House combined traditional and digital techniques, allowing a detailed investigation and understanding of the decay mechanisms to guide the successful and innovative conservation techniques used. This maximised the retention of heritage fabric, and consequently its cultural heritage value, providing a striking interpretive feature in this otherwise standard suburban development.
2023
Victorian Architecture Awards Accolades
Shortlist – Heritage
At the start of this project, Doherty House was an extremely unstable bluestone ruin. RBA readily took on the parallel challenges of making it safe, and preserving the heritage qualities of the structure. Working collaboratively with the project team to incorporate radical yet unintrusive solutions, this humble building has been transformed, allowing it to be developed into a valuable community space that will come to be an active part of the lives of our residents in the near future.
Client perspective
Project Practice Team
Jeremy de Vos, Project Architect
Lachlan McMullin, Graduate of Architecture
Margaret Nicoll, Conservation Technician
Meher Bahl, Graduate of Architecture
Roger Beeston, Design Architect
Project Consultant and Construction Team
Breese Pitt Dixon Pty Ltd, Land Surveyor
OC Stone, Initial stone investigation
Stone Initiatives, Material testing
Tecraft Projects, Structural Engineer
Connect with RBA Architects and Conservation Consultants

