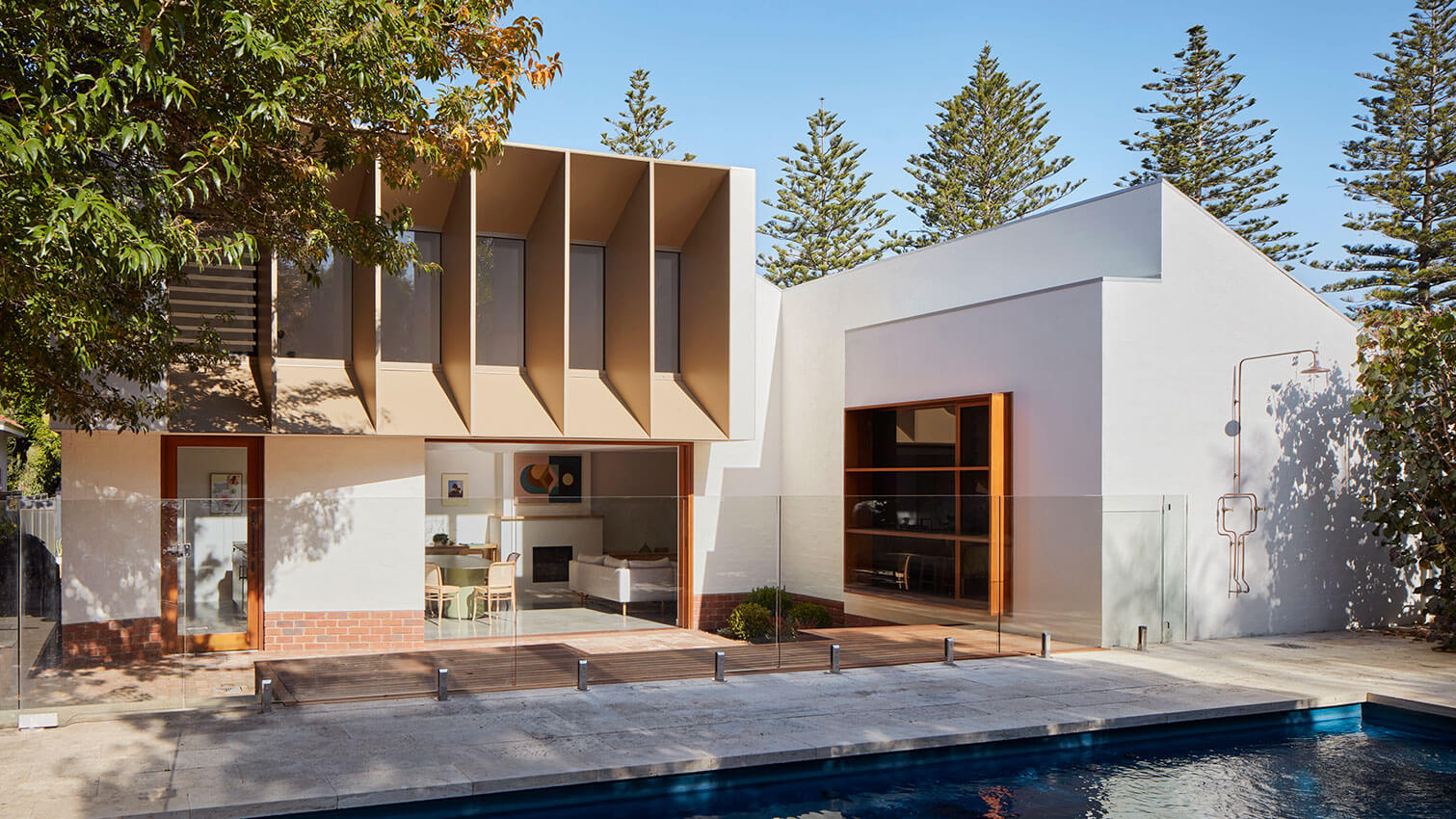Curtin Residence | Cast Studio

2023 National Architecture Awards Program
Curtin Residence | Cast Studio
Traditional Land Owners
Whadjak People of the Nyoongar Nation
Year
Chapter
Western Australia
Category
Builder
Photographer
Media summary
This small residential extension for a professional couple nestles between an existing brick ‘California Bungalow’ and a raised pool with deck, replacing a dark ‘lean to’ addition with daylit spaces that are connected to the site and the sky. Sitting almost exactly on the footprint of the demolished addition, the project brief was for ‘better, not more’. Packed with the clients’ beautiful art and furniture, the house does lots with less and shows that a modest footprint can be more than enough when each space works hard throughout the days and seasons.
Conceptually the project is a single pitched roof volume cut into two pieces. Inverting the logic of the existing house, with its lower flat ceilings and internalised spaces, the new high-level windows bring light deep into the house throughout the day, ensuring that the modest rooms feel generous and lively in section.









