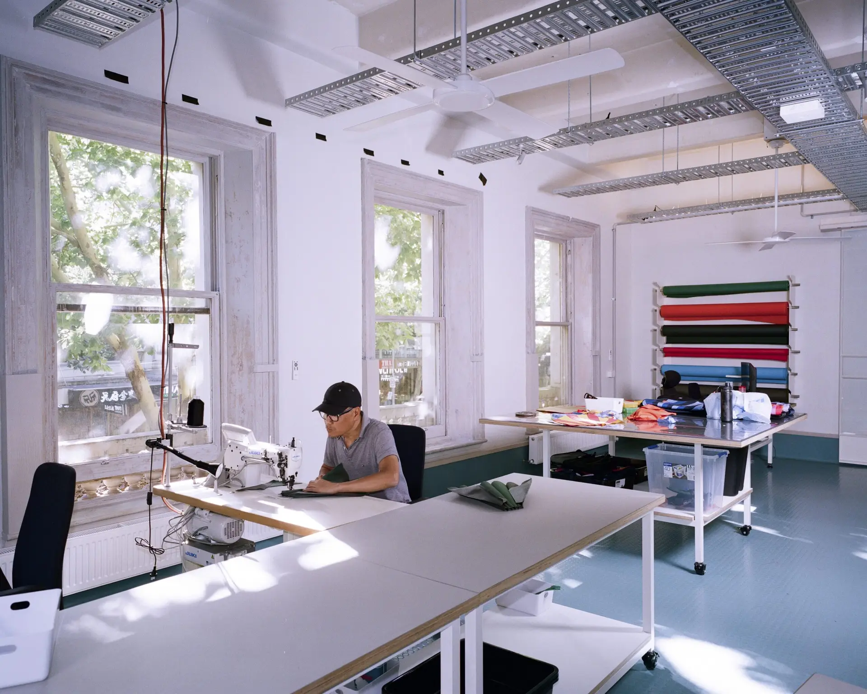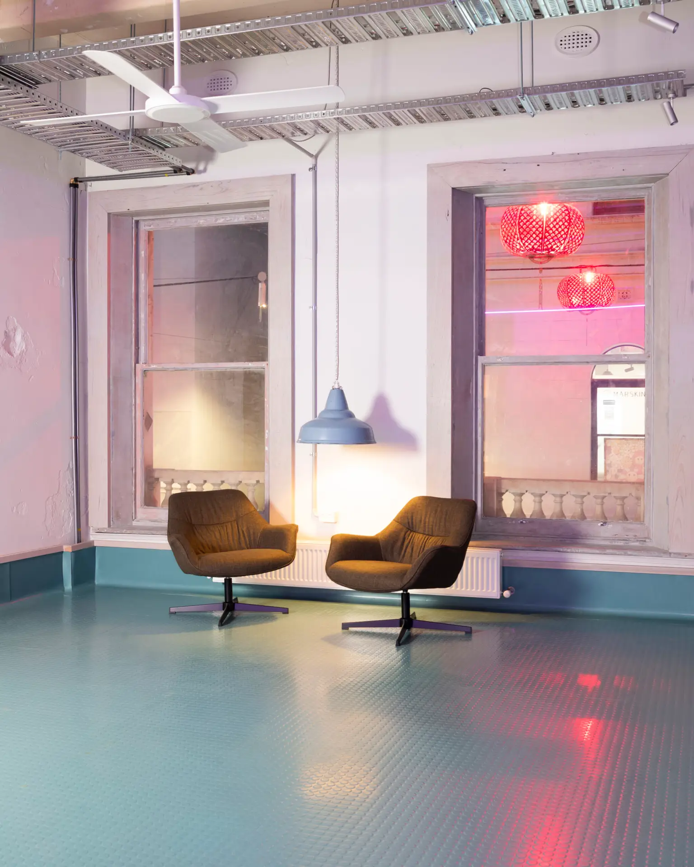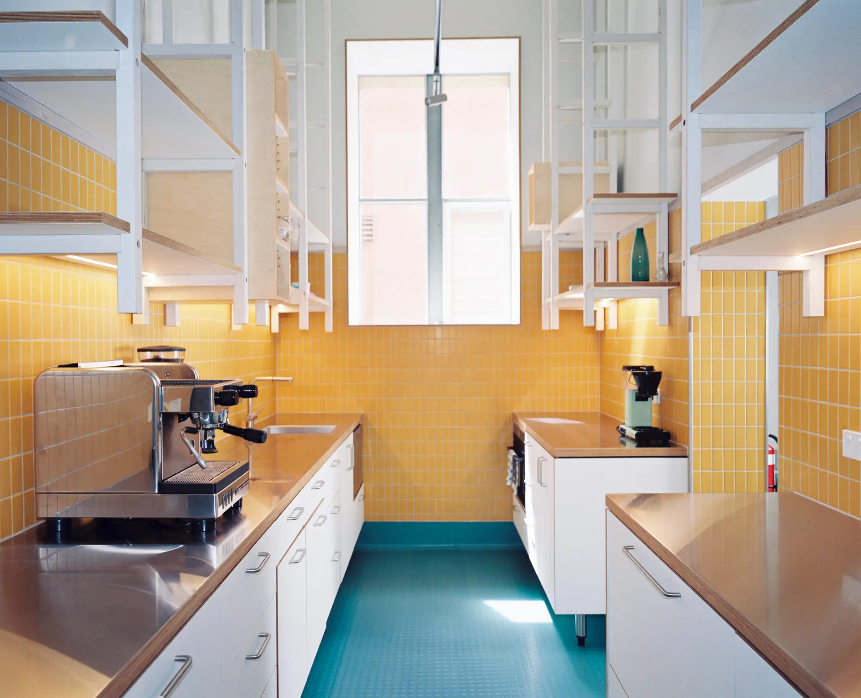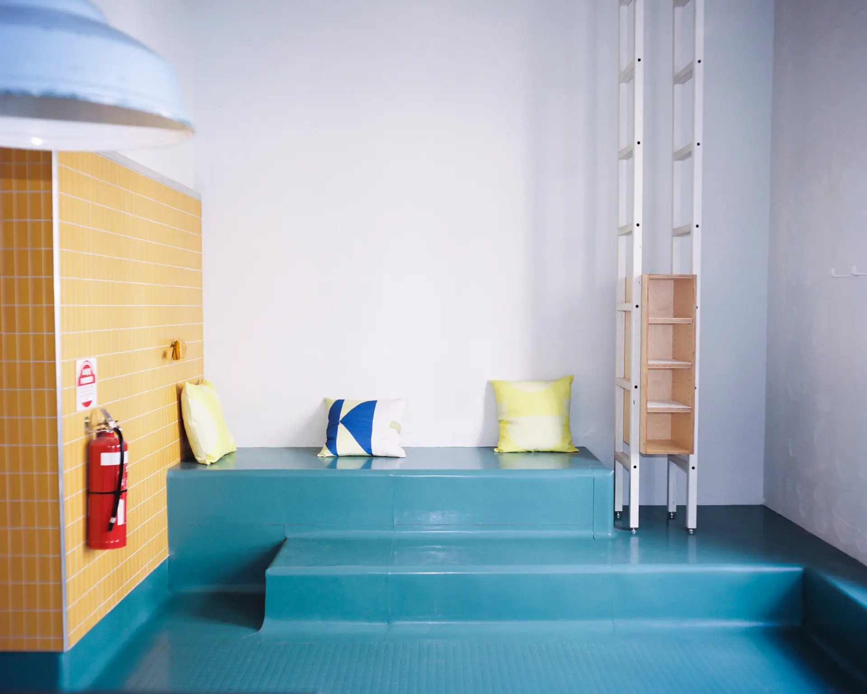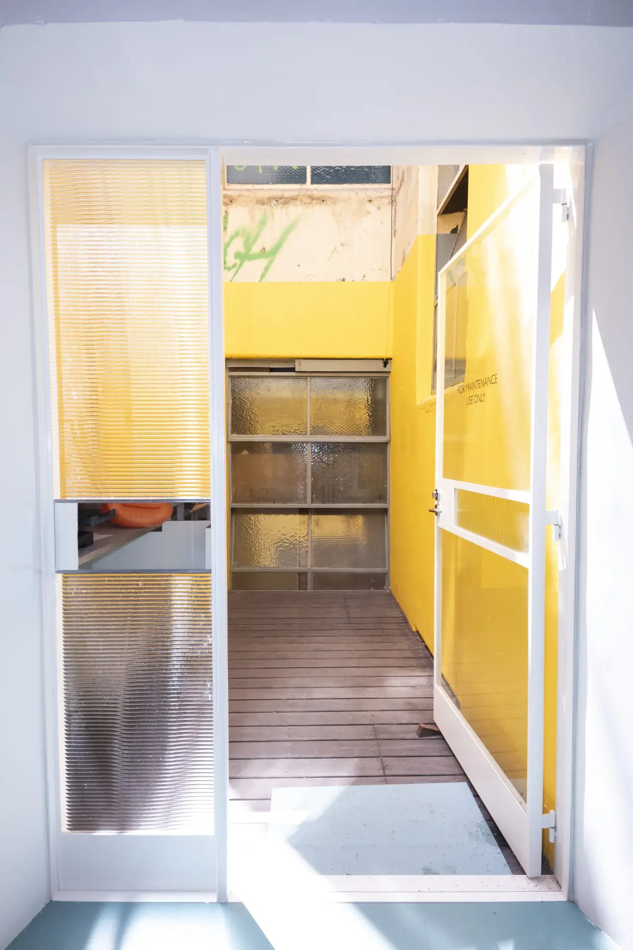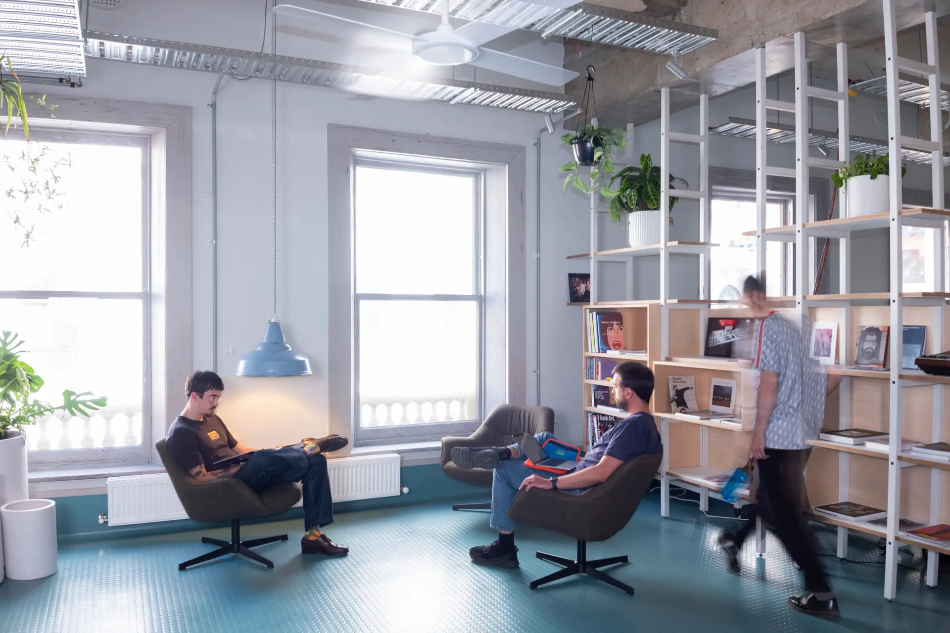Crumpler Office & Workshop | Six Degrees Architects
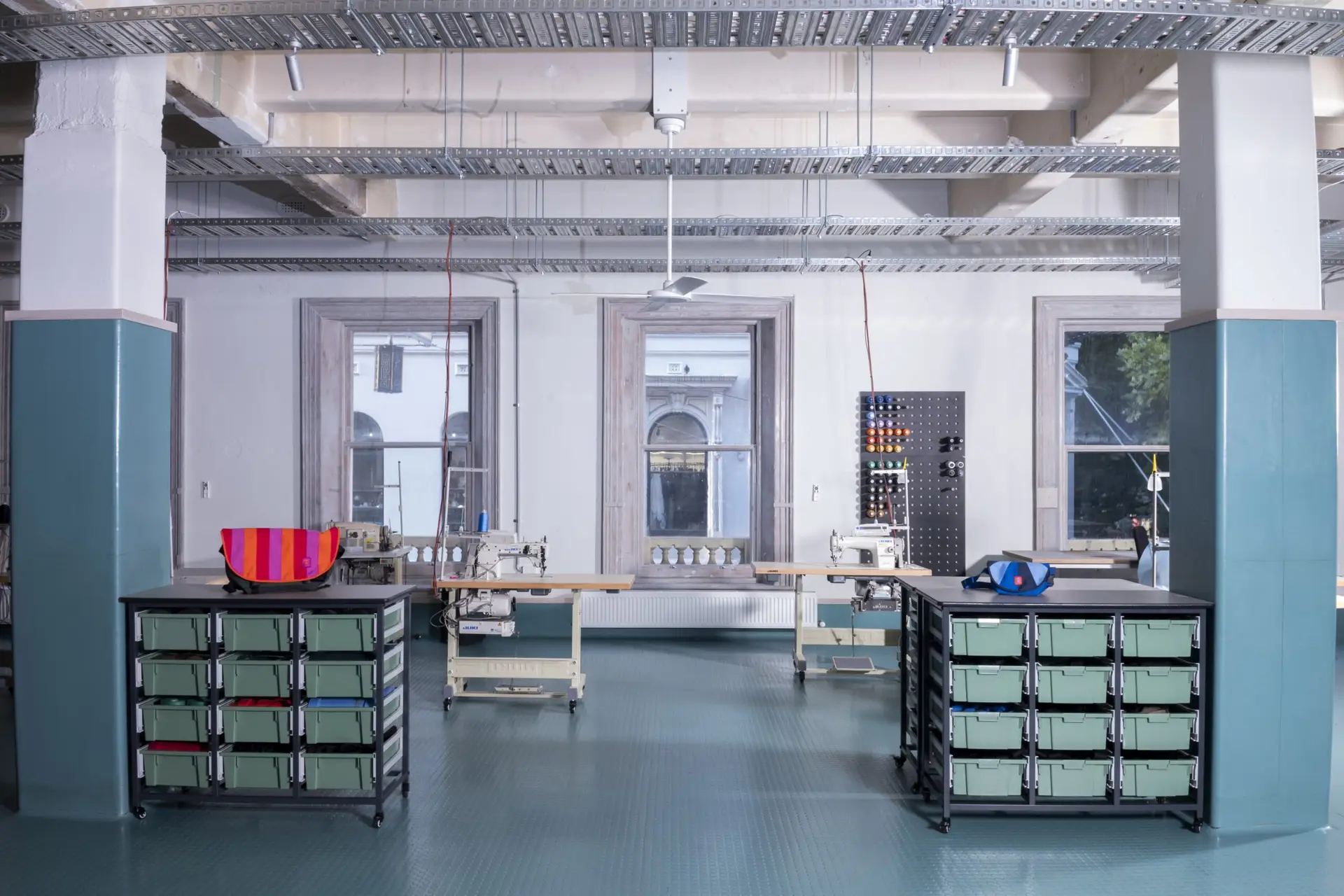
2025 National Architecture Awards Program
Crumpler Office & Workshop | Six Degrees Architects
Traditional Land Owners
Wurundjeri Woi wurrung people of the Kulin Nation
Year
Chapter
Victoria
Category
Builder
Photographer
Media summary
Crumpler’s office and workshop, known as ‘Bag House,’ transforms the first floor of a heritage-listed building in Melbourne’s Chinatown into an inspiring space for design and fabrication. This adaptive reuse project preserves the raw industrial charm of exposed concrete ceilings, and heritage windows, while introducing a functional, tailored fitout that supports Crumpler’s innovative R&D and prototyping.
The design reflects Crumpler’s ethos of “grunge with grown-up sophistication,” balancing industrial character with modern needs. Efficient layouts accommodate diverse activities, from material handling to staff collaboration, while sustainable features—including cross-ventilation, energy-efficient lighting, and hydronic heating—minimise environmental impact.
Revitalising a heritage site on Swanston Street, the project also incorporates bespoke lighting to accentuate the original concrete ceilings. The result is a creative, welcoming, and practical workspace that celebrates Crumpler’s origins and its enduring partnership with Six Degrees, forged through the design of many of Crumpler’s iconic early stores.
‘Reuniting with Simon O’Brien and Six Degrees on Crumpler’s new workspace has been a full-circle moment for us. From the start, our dream was to return to Melbourne’s city centre and manufacture bags in a space reminiscent of our Flinders Lane beginnings. After a year-long search, we found the perfect spot on Swanston Street – a beautiful heritage building with high ceilings, concrete finishes, and a raw industrial feel. Six Degrees embraced the building’s history, incl. 1920s re-work adding practicalities to an authentic space. The result is a vibrant studio where we feel inspired to create bags in Melbourne again.’
Client perspective
Project Practice Team
Simon O’Brien, Project Director
Daniel Demant, Project Lead
Kimberly Atkinson, Graduate of Architecture
Project Consultant and Construction Team
Karl Apted (George E Apted & Associates Pty. Ltd.), Structural Engineer
Shiva Neupane, Boris Polyachenko, Tanya Polyachenko (S.P.A), Services Consultant
Robert Cavalieri (Light Project), Lighting Consultant
John Conroy, Electrical Consultant
Nick Snart (Philip Chun), Building Surveyor
Architecture & Access, Access Consultant
Damine Iles (Hansen Partnership), Planning
Fire Rating Solutions, Fire consultant
